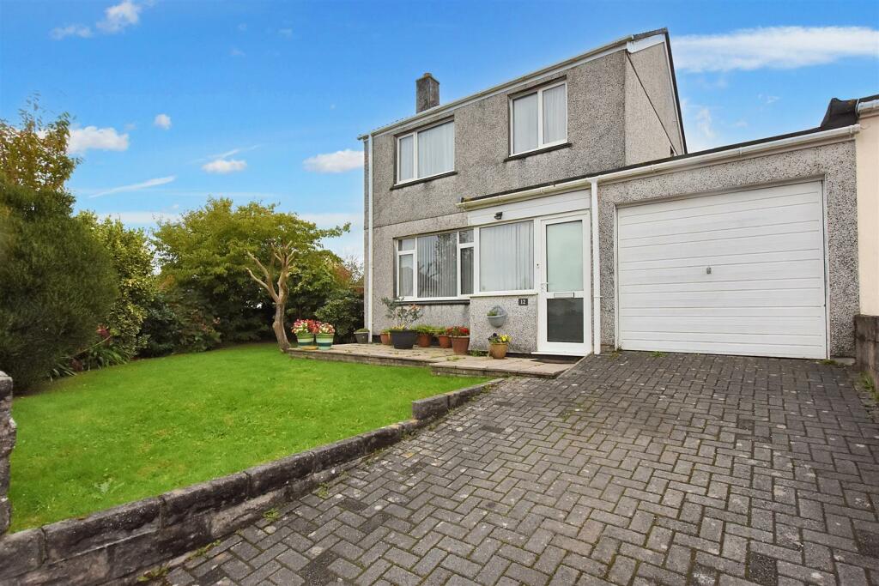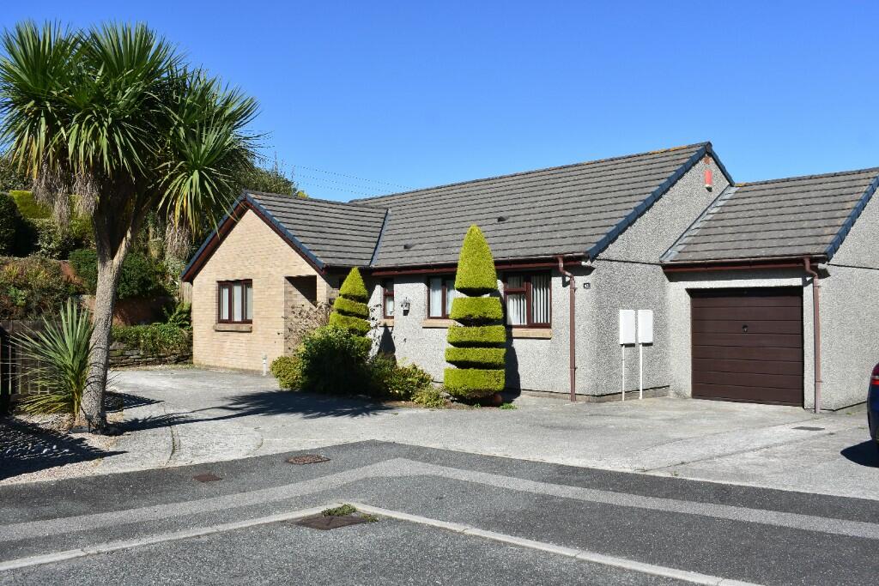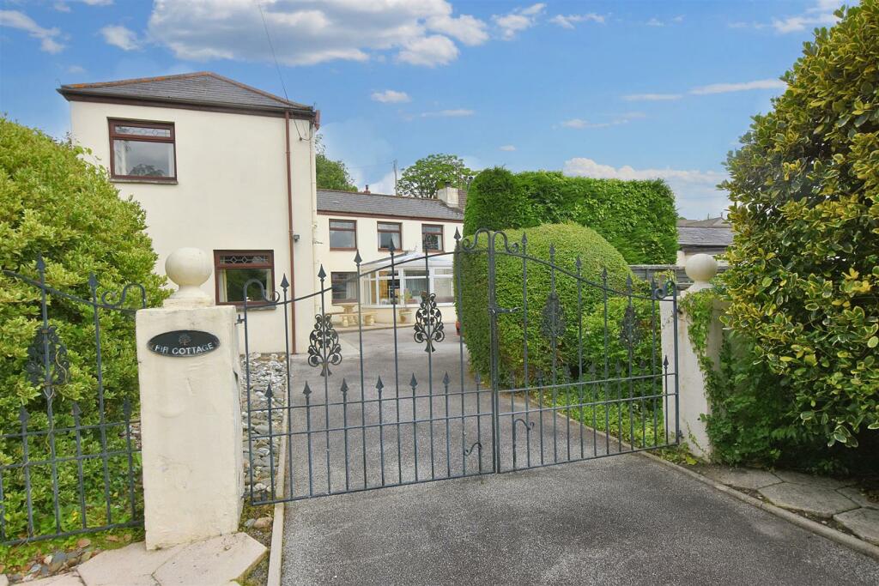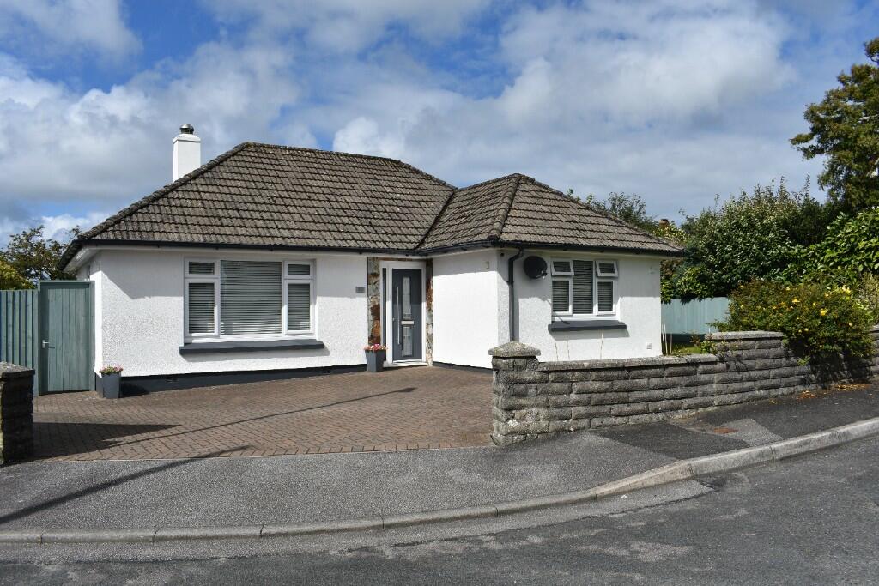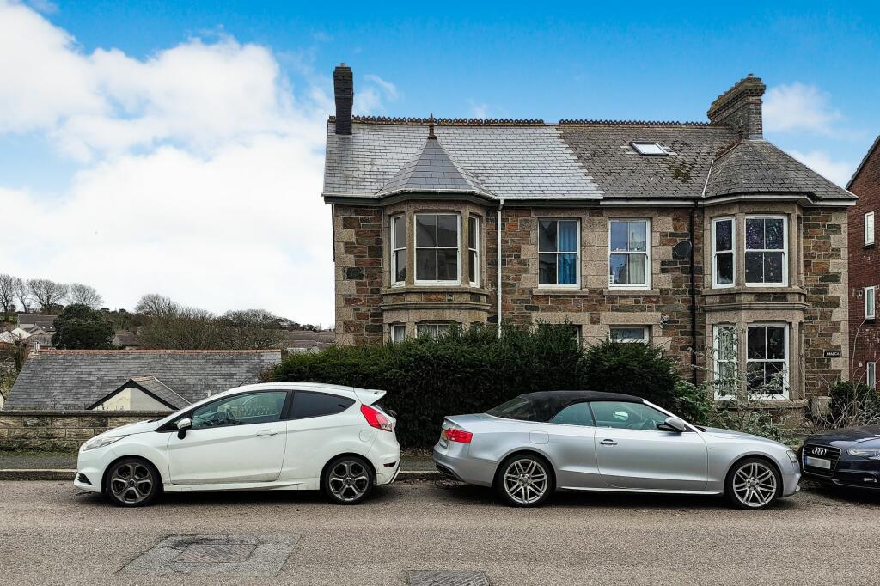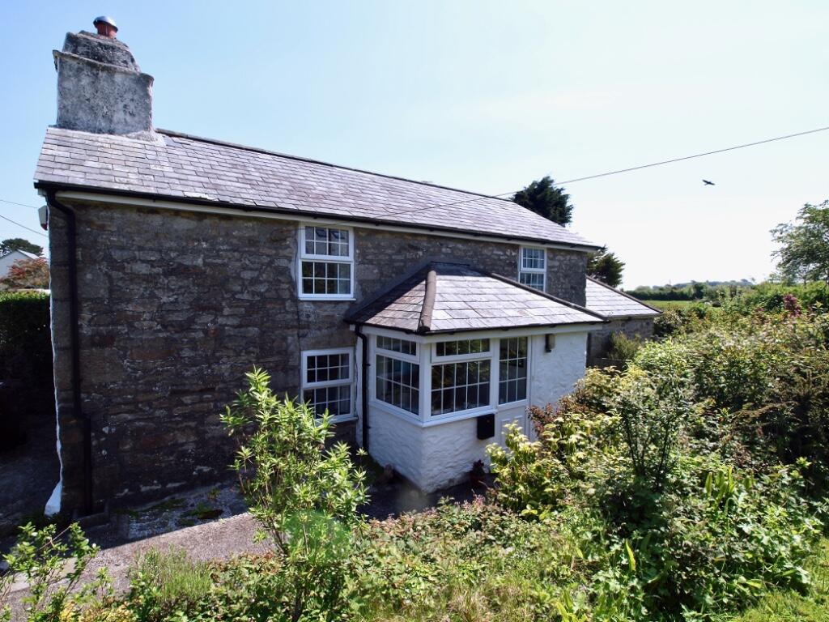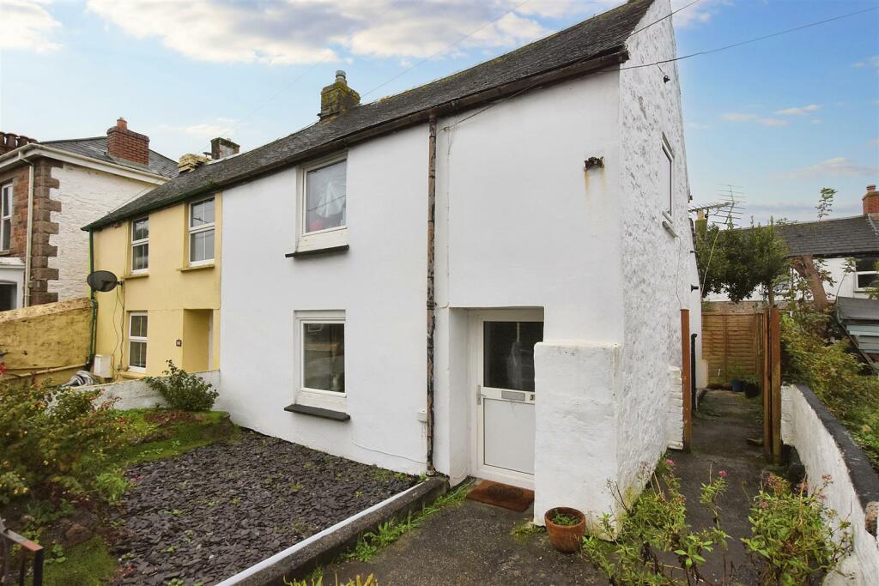ROI = 6% BMV = -3.82%
Description
Set on a corner plot with larger than average sized gardens, this modern garage linked detached house with a two story extension offers spacious family sized living accommodation. It benefits from three bedrooms with the master having a lovely walk-in dressing area, a lounge, fitted kitchen/diner, utility and a snug. The property is double glazed and this is complemented by gas fired heating. Externally, in addition to the lovely gardens there is a garage and paviour parking. Offered for sale with no onward chain situated in an elevated position and occupying a corner plot with potential, we are pleased to bring to the market this three bedroom garage link detached house with a two story extension. The property has been well maintained and offers three bedrooms, one of which is larger than average size with a substantial range of fitted wardrobes making a good sized dressing area. It has the benefit of a lounge, a kitchen/diner leading to a snug, a garage with parking, double glazing and gas central heating. As previously mentioned, being on a corner plot the gardens are larger than average size and an early inspection is recommended. Glazed upvc door to: Porch - With tiled flooring. Windows to the side and front elevation. Glazed door and side panel leading to: Hallway - Stairs to the first floor with an understairs storage area. Radiator and door leading to: Lounge - 3.61m x 3.66m (11'10" x 12'0") - With a marble fireplace and hearth which has a gas supply. Window to the front and a radiator. Kitchen/Diner - Kitchen Area - 3.21m x 3.00m (10'6" x 9'10") - The kitchen area is fitted with a range of eye level and base units, tiled surrounds and tiled flooring. Built-in single oven, hob and extractor hood. Space for white goods, one and a half bowl stainless steel sink and drainer. Window overlooking the rear garden. Ceiling fan. Dining Area - 2.14m x 3.07m (7'0" x 10'0") - Radiator, wall mounted cocktail unit, wall mounted display cabinet and a wall mounted cupboard. Archway to: Snug - 2.49m x 2.89m (8'2" x 9'5") - Radiator, window overlooking the rear garden and French doors leading to the patio area. Rear Hallway - Door leading to the garage and half obscure glazed door leading to the rear garden. Utility Room - 1.46m x 1.66m (4'9" x 5'5") - With a range of wall mounted cupboards and space for white goods. Separate Wc - Obscure glazed window to the rear elevation. First Floor - Landing - Obscure glazed window to the side elevation. Built-in airing cupboard housing a hot water cylinder. Bathroom - 2.40m x 1.66m (7'10" x 5'5") - Corner shower cubicle with sliding doors, a wall mounted Triton shower and a tiled surround. Low level wc, radiator and a wash hand basin with a vanity unit below. Obscure glazed window to the rear. Panelled bath with a tiled surround. Master Bedroom - 2.47m x 2.82m (8'1" x 9'3") - Radiator and window to the rear. Archway to: Dressing Area - 2.96m x 3.54m (9'8" x 11'7") - Fitted with a range of built-in wardrobes having a selection of shelving and hanging space together with drawers. Fitted dressing table with mirror above and drawers either side. Radiator. Bedroom 2 - 2.41m x 3.22m (7'10" x 10'6") - Window to the front elevation and a radiator. Bedroom 3 - 2.95m x 2.24m (9'8" x 7'4") - Window to the front elevation and a radiator. Built-in storage cupboard. Outside - To the front of the property a brick paved driveway leads to the GARAGE 2.52n x 5.56m (8'3 x 18'3) with an up and over door, fuse box, storage area and a built-in work bench. The front garden is laid mainly to lawn with a paved pathway. Gated access leads to the side garden which is mainly laid to lawn and enclosed leading to the rear garden and making it a safe haven for children and pets alike. The rear garden consists of lawned areas and patio areas with a mixture of borders containing mature bushes and trees. There is outside lighting, an outside tap and a useful garden shed. Directions - From Avers roundabout take the turning left after Aldi towards the town centre. Take the third turning on the left into Strawberry Lane and Strawberry Close is the third cul-de-sac on the right hand side. Agents Note - TENURE: Freehold. COUNCIL TAX BAND: B. Services - Mains drainage, mains metered water, mains electricity and mains gas heating. Broadband highest available download speeds - Standard 5 Mpbs, Superfast 80 Mpbs (sourced from Ofcom). Mobile signal Indoors - EE Limited, Three Limited, O2 Likely, Vodafone Likely (sourced from Ofcom).
Find out MoreProperty Details
- Property ID: 154544834
- Added On: 2024-12-21
- Deal Type: For Sale
- Property Price: £315,000
- Bedrooms: 3
- Bathrooms: 1.00
Amenities
- Modern Garage Linked Detached House
- 3 Bedrooms (Master With Dressing Room)
- Lounge
- Kitchen/Diner & Utility
- Sun Room
- Family Bathroom
- Gas Fired Heating
- Double Glazing
- Larger Than Average Corner Plot Gardens
- Garage & Driveway Parking

