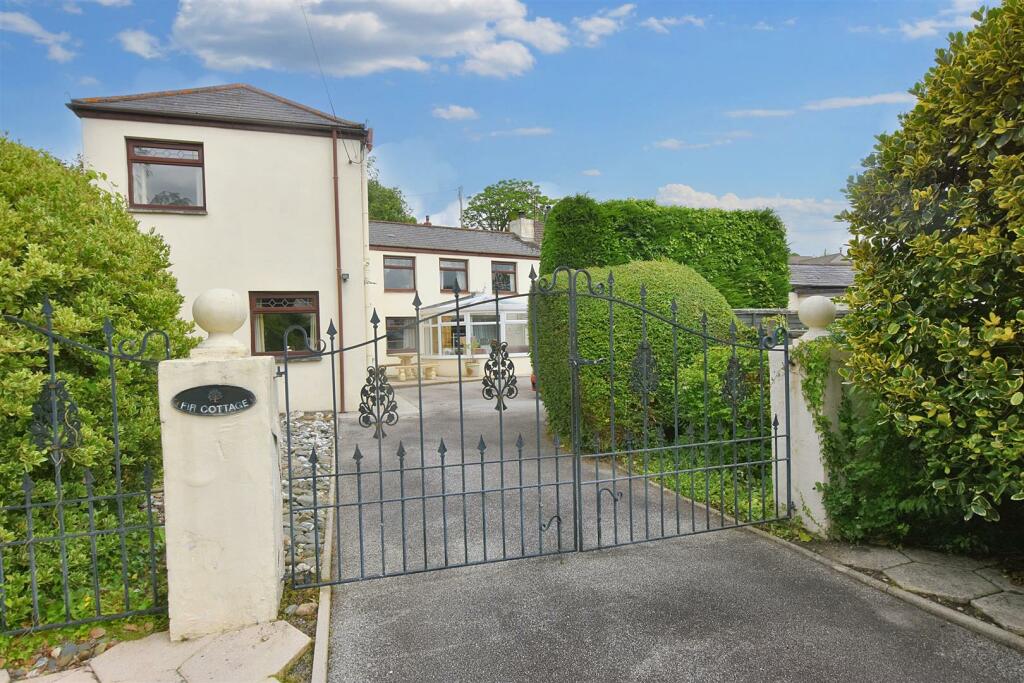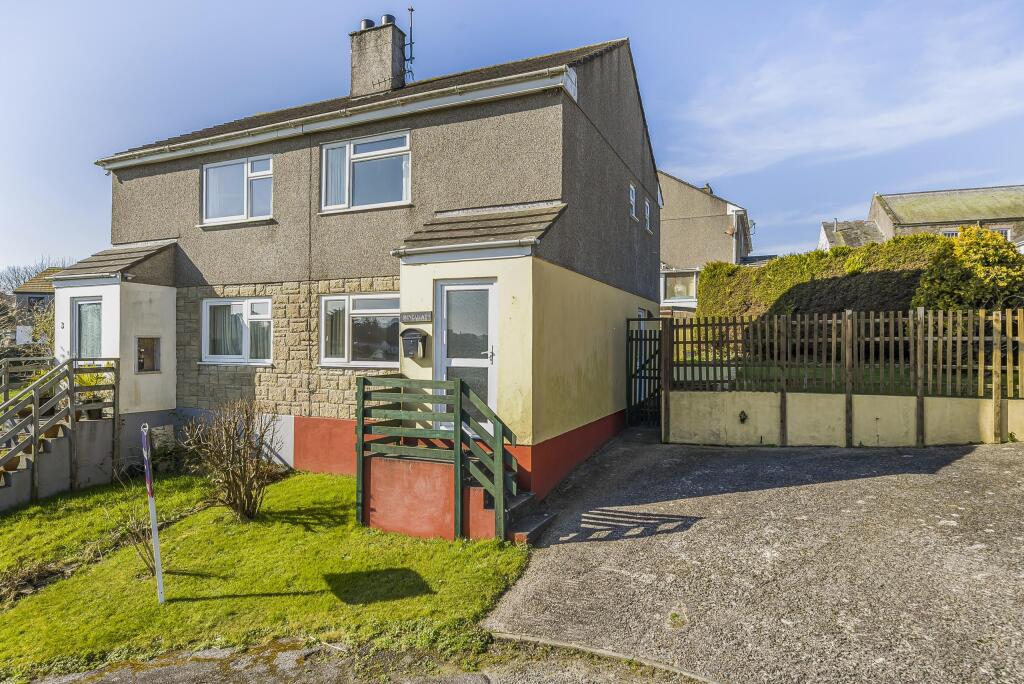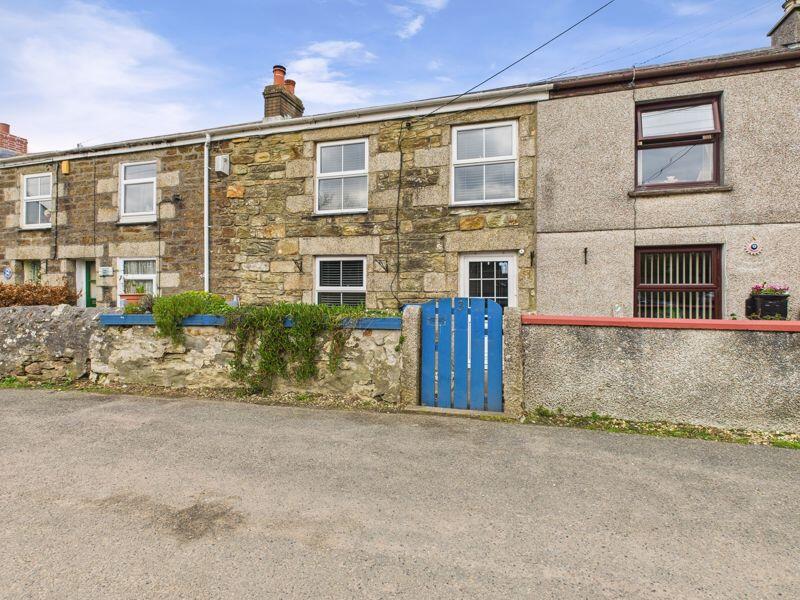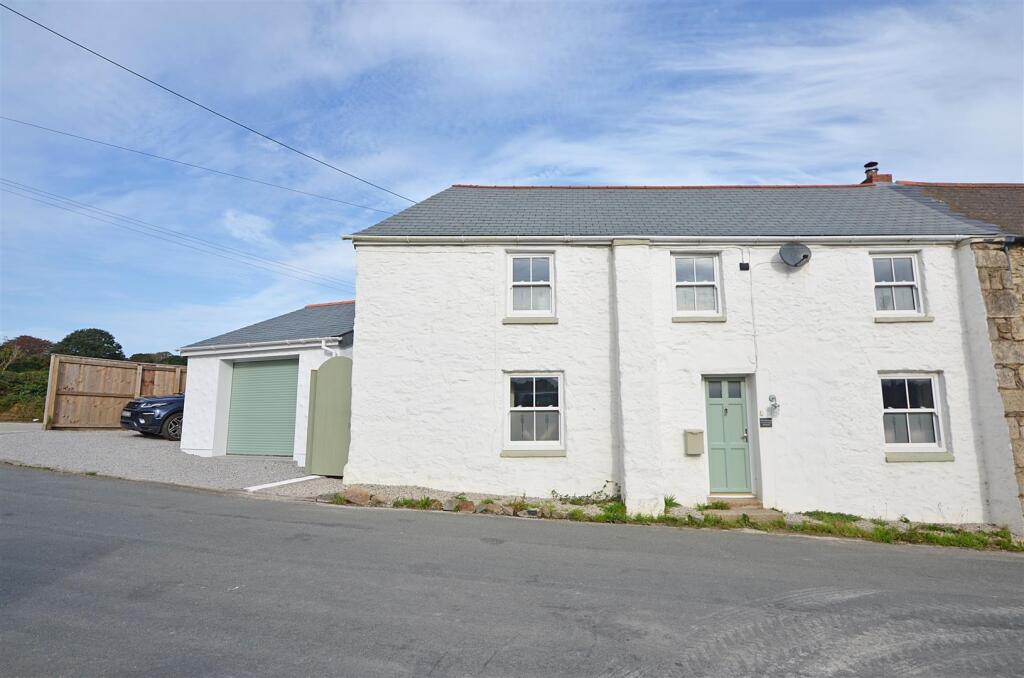ROI = 16% BMV = 5.9%
Description
Offered for sale with no onward chain, this spacious detached cottage features three bedrooms, two bathrooms, two staircases and a conservatory together with a large lounge and kitchen/diner, offering flexible accommodation. With one staircase from the lounge, the landing space offers an impressive coloured glass display in a Macaw motif. Outside, there is a hobbies room also functional as a workshop, a summerhouse, further outbuildings and a substantial covered area ideal for a hot tub or an alfresco entertaining space. Parking and good gardens are provided, plus oil fired heating and double glazing. Lanner village offers many amenities, including a regular bus service, convenience shop and a primary school. Set back from the road with a gated entrance, this substantial detached cottage has much to commend it. It has been the subject of updating and extending in recent years and offers very adaptable living. To the first floor there are three bedrooms with two staircases and two bathrooms, this makes part of it ideal as an annexe as well as having good main accommodation. To the ground floor there is a conservatory, a large lounge with a multi-fuel stove and a very well appointed kitchen/dining room. It is double glazed and has an oil fired heating system. Externally there is a large hobbies room/workshop, a summerhouse , two further outbuildings and a covered area originally designed for a hot tub. Well enclosed gardens are provided together with parking. Lanner village is very popular, it has shops, a fish and chip takeaway,a public house and regular bus services. The primary school is very well thought of. Conservatory - 2.54m x 2.95m (8'3" x 9'8") - With an external door and a tiled floor. Door to: Lounge - 2.97m x 6.19m (9'8" x 20'3") - With a multi-fuel stove in a surround and hearth. Pine clad wall, stairs to first floor. Two windows and a radiator. Kitchen/Diner - 4.10m x 3.39m + 4.80m x 3.52m (13'5" x 11'1" + 15' - The kitchen area is well appointed with plenty of working surfaces including a granite top breakfast bar. Stainless steel sink unit, plenty of cupboards and drawers storage and complementary eye level cupboards. There is a double oven, a hob and a cooker hood. Space for white goods and a tiled floor in this area. Wall tiling. Understairs cupboard and a radiator. Eurostar oil filed boiler. The dining area has a spiral staircase, a slate plinth and wall lighting. The whole room has three windows and an exterior stable door. First Floor - Bedroom 1 - 4.73m x 3.50m (15'6" x 11'5") - With a wooden floor. Two windows. Loft access and a radiator. Shower Room - 2.57m x 1.85m (8'5" x 6'0") - A double cubicle with an electric shower. An enclosed wash hand basin with storage to the side. Low level WC. Two thirds tiled. Extractor fan. Electric ladder radiator and spot lighting. Landing Area - With a wooden floor and approached via the spiral staircase. Second Landing - With stairs from the lounge. Airing cupboard with a hot water cylinder, radiator and coloured glass window with a Macaw motif. Bedroom 2 - 3.32m x 2.28m (10'10" x 7'5") - With a radiator. Bedroom 3 - 2.35m x 2.48m (7'8" x 8'1") - L shaped. Wooden flooring. Bathroom - 1.40m x 2.53m (4'7" x 8'3") - Tub bath with claw feet with an electric shower and curtain over. Pedestal wash hand basin and shavers point. Low level WC. Tiled walls and floor. Two mirrors. A radiator and spotlights. Coloured glass window with a clown motif. Outside - The property has a driveway with borders etc to either side. Double gates will lead you to hard standing for several vehicles. There is a large HOBBIES ROOM/WORSHOP 3.78m x 5.62m (12'5 x 18'5)), this has its own consumer unit. ATTACHED STORE 3.67m x 1.85m (12' x 6'). There is also a covered area with power and spotlighting this was specifically designed for a hot tub. SUMMERHOUSE 3.50m x 2.50m (11'6 x 8'2) Partially lined and having double doors. there is a further STORE 2.51m x 1.80m (8'3 x 5'11). Lawned gardens are provided to the front of the summer house and these are both well established and stocked. A gated area leads to access to the rear of the property for maintenance etc. Oil storage tank. Directions - From our office in Redruth take the main road towards Falmouth. Continue into the village of Lanner and after passing the fish and chip shop on your left the property will be found fifty yards further down on the left identified by our For Sale sign. Agents Note - TENURE: Freehold. COUNCIL TAX BAND: D. Services - Private drainage (septic tank), mains water, mains electricity, oil heating.
Find out MoreProperty Details
- Property ID: 150815090
- Added On: 2024-09-18
- Deal Type: For Sale
- Property Price: £335,000
- Bedrooms: 3
- Bathrooms: 1.00
Amenities
- Detached Cottage
- Extended & Updated
- Adaptable Living
- 3 Bedrooms
- Large Lounge
- Kitchen/Diner
- Conservatory
- Double Glazing & Oil Heating
- Gardens
- Parking & Outbuildings
- No Onward Chain




