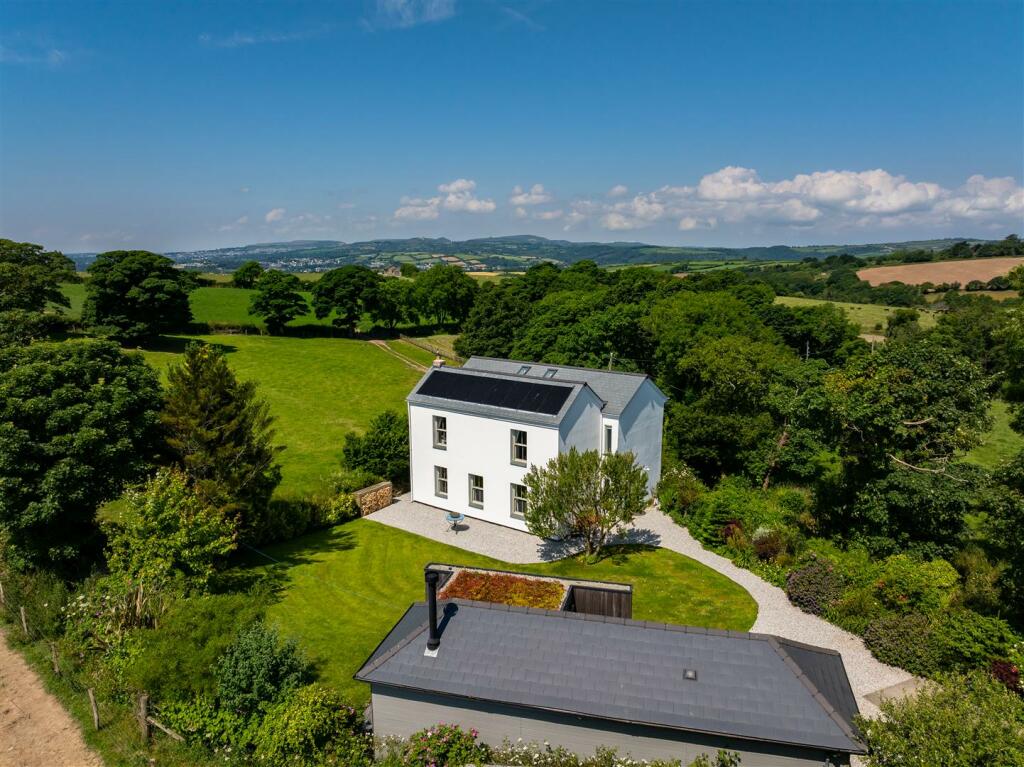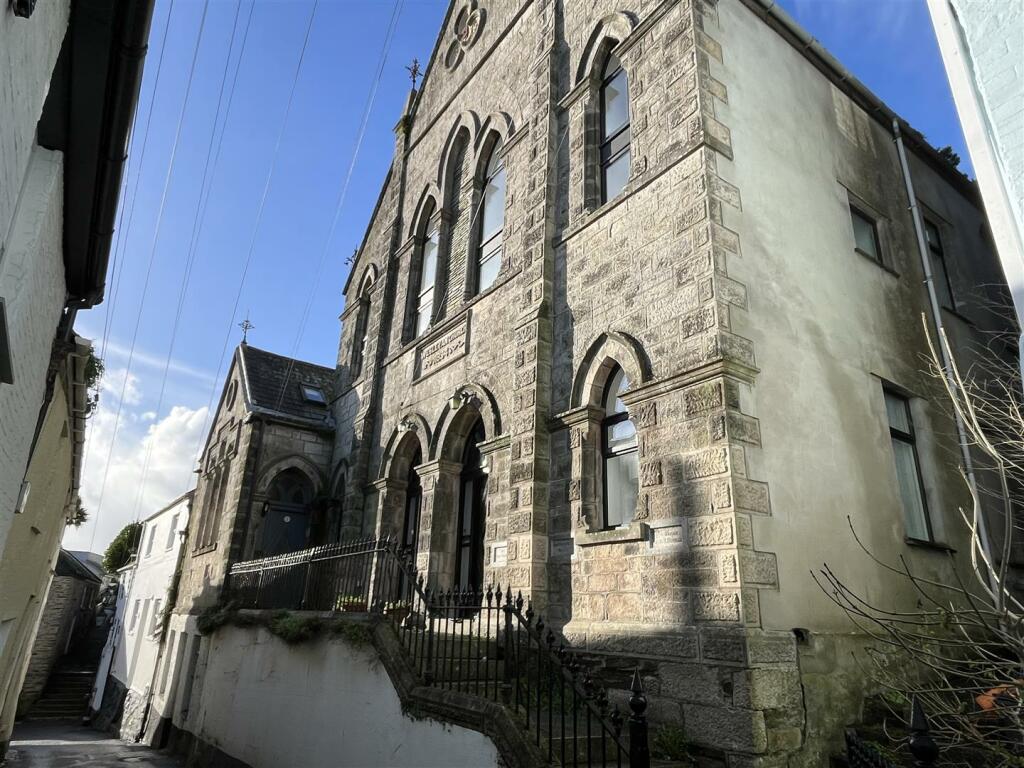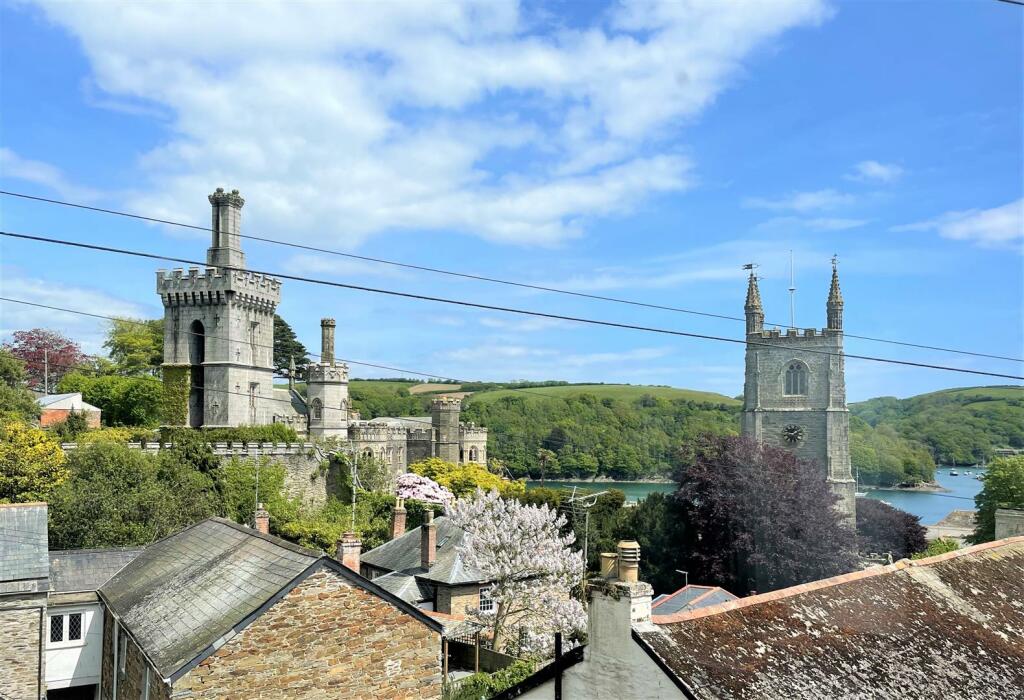ROI = 2% BMV = 0.96%
Description
A perfectly presented 4-bedroom detached cottage with separate 1 bedroom holiday annexe, discreetly located in an idyllic semi-rural location that is just 1 mile from Fowey and 2 miles from the beach and sea at Readymoney Cove. This exceptional one-off contemporary property has been created from the total refurbishment of the original cottage and the addition of an excellent architect designed two storey extension, that has transformed it into a spacious, sleek, stylish and highly energy efficient home. The works were carried out during 2021 and 2022, with the original property having its insulation levels vastly upgraded through the addition of specialist external insulation and new double glazed windows. The extension was created from a modern construction method known as ICF, with all exterior facades finished with clean, crisp white render. The works have almost removed the requirement for heating but energy efficient, wifi controlled, electronic radiators were installed for the odd occasion it’s required. There is a multi fuel log burner fitted in the sitting room too. Photovoltaic roof panels were also fitted, which provide the energy to heat the hot water. Overall, it is now a highly efficient and very cost-effective home. The interior has a very light, bright and airy feel throughout, with the living areas now having an excellent flow and the overall layout of the accommodation being very well balanced too. A spacious entrance hall is the perfect introduction to the property, with the staircase being its central feature. There is also access to a useful cloaks storage area, a utility area and the ground floor WC. The hall opens directly into the family-sized kitchen diner, which is fitted with an excellent range of stylish light grey units. Overall the kitchen provides a superbly sociable layout and there is a door opening to an enclosed outside courtyard area that provides a sheltered spot for outside dining or entertainment. The kitchen interacts with the adjoining sitting room, creating a semi open-plan arrangement, which is again ideal when entertaining. The light filled sitting room has two large windows and the feature fireplace has a multi fuel log burner in situ. The second reception room is currently used as a music room but it could also be used as a dining room. Please see the floor plans for the layout, measurements and orientation of each of the rooms. The property also benefits from full fibre broadband, with speeds of up to 1000 Mbps available. Annexe And Gardens - The property sits within a very private and picturesque rural setting, surrounded by delightful open farmland, over which it also enjoys numerous delightful views from both within the property and various positions around the gardens and grounds. A 5-bar gate opens from the access lane onto the private driveway that provides the parking for both properties. A pathway from the driveway leads to the entrance of the property and in the opposite direction to the holiday annexe. The exterior of the annexe building is finished with vertical Larch wood cladding. The interior layout of the annexe is L-shaped and comprises of a spacious open-plan kitchen living room within the main area, with double doors opening onto an outside terrace and there is a multi fuel burner too. There is a separate double bedroom area and a nice-sized shower room. It has a similar look and feel to the main property, finished with sleek modern fixtures and fittings, in a more contemporary style. The annexe has been an incredibly popular holiday let and it has created an excellent income stream for our clients. It too was converted in 2021, created from the conversion and extension of a former artists studio. The building also provides a useful and large outside storage room, which is accessed via two large hinged double doors. The main area of garden is located on the southerly side of the property and comprises of a large area of level lawn with mature beds that combine wild and planted flowers and around the boundaries are numerous mature trees and shrubs that create a great sense of privacy and maturity. Location - Fowey has for many years been renowned as a sailor’s haven, with the fine waters and interesting coastline to explore. It is the ideal location, not only for its stunning position set on the edge of the beautiful river, but also for its interesting architecture along with its numerous restaurants, pubs and shops, Fowey Harbour is well known for its safe anchorage, excellent sailing facilities and its boat building heritage and so throughout the summer, it is always bustling with numerous, interesting river and sea-going vessels alike. The town also plays host to a number of major cultural and maritime events including the renowned Daphne Du Maurier Literary Festival and Fowey Royal Regatta. The nearby village of Golant has an internationally recognised rowing club, paddle boarding, kayaking and also a waterside pub. If you enjoy the great outdoors, then you will love the Fowey area as it offers superb walking along The South West Coastal Path with breath-taking scenery of Cornwall’s magnificent coastline. For the non sailing water sports enthusiast there are numerous other activities on your doorstep including: kayaking, paddle boarding, water skiing, windsurfing, power boating and coasteering to name but a few, as well as a superb beach at Readymoney Cove. Nearby Polkerris has a family friendly sandy beach and looks out into St Austell Bay.
Find out MoreProperty Details
- Property ID: 154507700
- Added On: 2024-11-02
- Deal Type: For Sale
- Property Price: £825,000
- Bedrooms: 4
- Bathrooms: 1.00
Amenities
- Detached
- Beautifully presented throughout
- 2 reception rooms
- Good-sized kitchen diner
- 4 double bedrooms
- 3 bathrooms - 2 being en suite
- Energy efficient
- 1 bedroom holiday annexe
- Council tax Bands E and A
- EPC D



