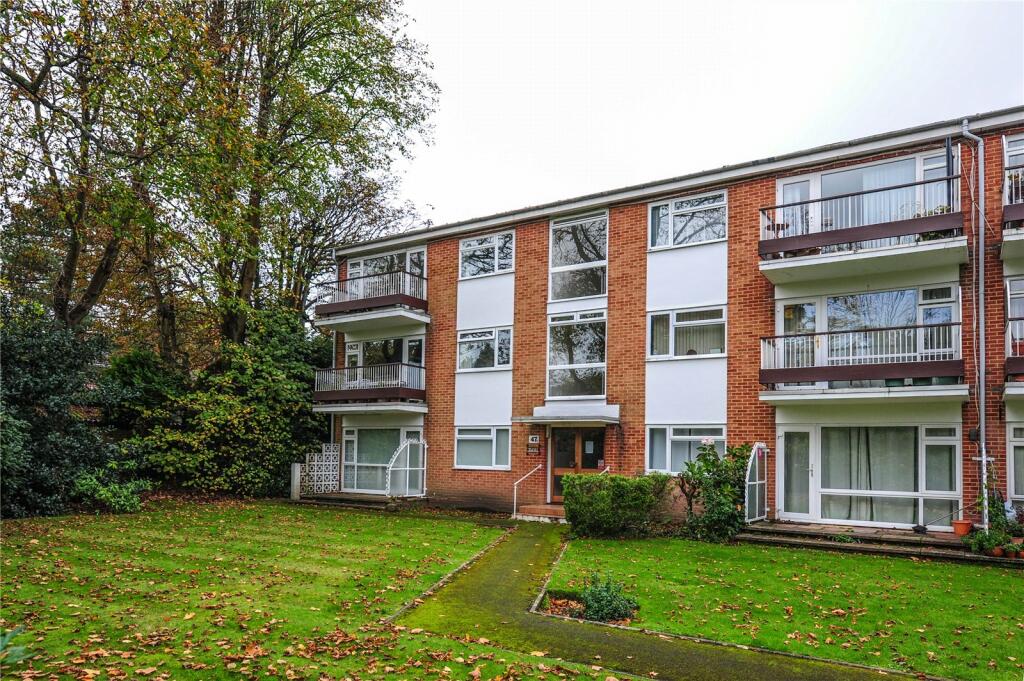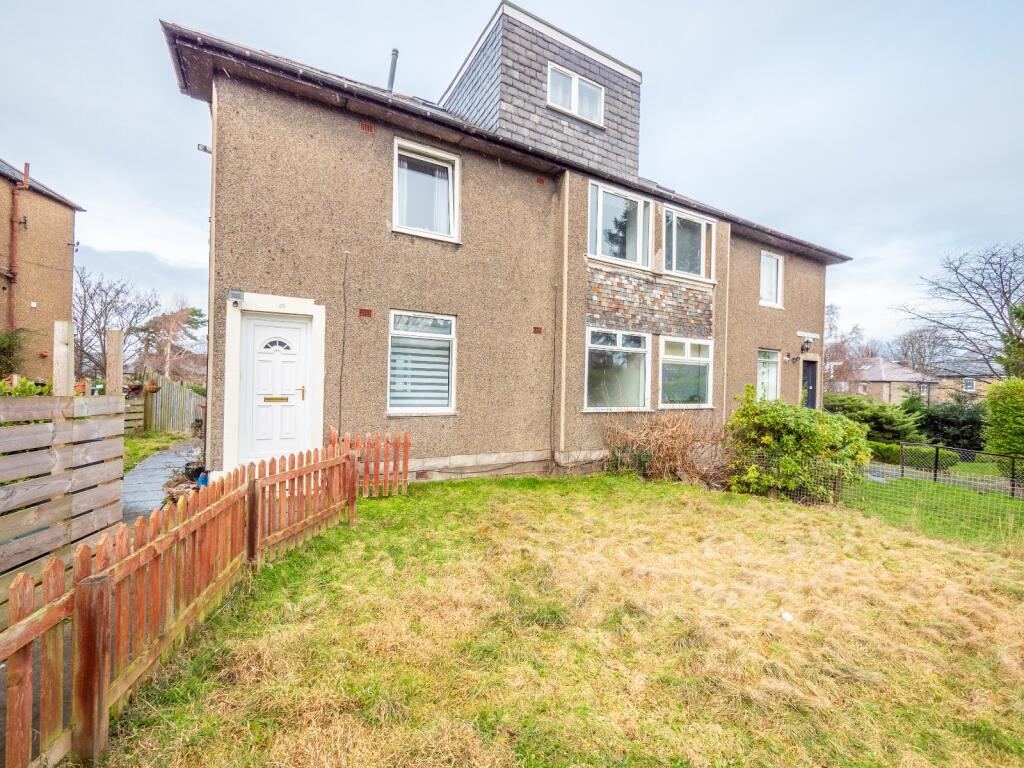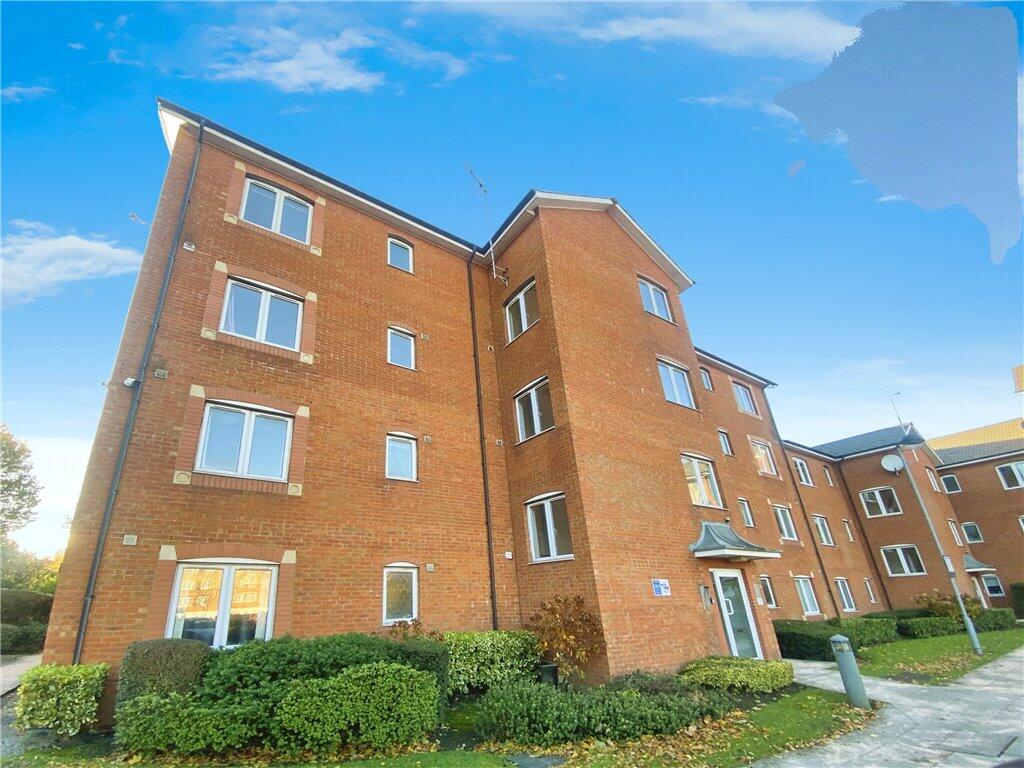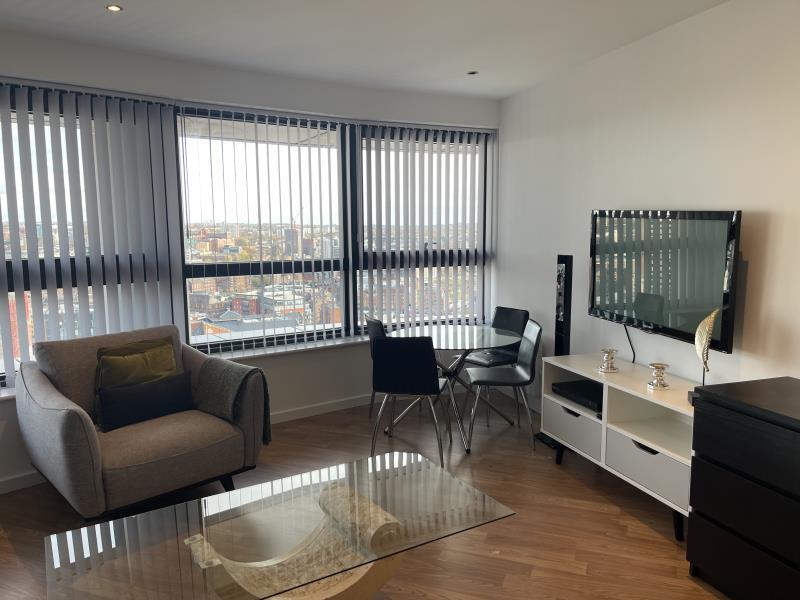ROI = 10% BMV = 26.33%
Description
Vacant/No Forward Chain And Requiring Modernisation. A 2 Double Bedroom Purpose-Built Top Floor Flat With Balcony And Garage, Conveniently Close To Bournemouth Town Centre. REQUIRING UPDATING. A VACANT 2 DOUBLE BEDROOM PURPOSE-BUILT TOP FLOOR FLAT. Perfectly located in this popular residential area just a few minutes walk from busy Bournemouth town centre and beautiful coastal walks. Also within easy reach are the Jurassic Coast, The New Forest, Bournemouth International Airport and the town centre of Poole, which offers a wide range of shopping, entertainment and recreational facilities. Train services to London Waterloo run from Bournemouth Central, Branksome, Parkstone and Poole Stations and there are ferry sailings from Poole to Cherbourg. Situated on the South Coast, to the South, are the safe sandy beaches of Poole Bay and Poole Harbour, renowned for its fishing and boating facilities. The accommodation, with approximate room sizes, comprises the following: FRONT ENTRANCE: Timber framed door to: HALL: Storage heater, telephone point, power point, ceiling light points, coved and textured ceiling. Airing cupboard with slatted shelves housing factory lagged hot water cylinder with immersion heater. Storage cupboard, fuse box. Doors to: LOUNGE/DINING ROOM: 18'9" (5.72m) x 13'0" (3.96m) narrowing to 8'9" (2.68m). Front aspect UPVC double glazed window, UPVC double glazed door to balcony. Fireplace, storage heater, telephone point, TV point, power points, ceiling light points. KITCHEN: 13'8" (4.17m) x 8'9" (2.67m). Rear aspect UPVC double glazed window. Range of floor and wall mounted cupboards and drawers, work surfaces, inset double drainer stainless steel sink with mixer tap, built-in electric oven, inset electric hob with filter hood over, space and point for fridge/freezer, space and plumbing for washing machine. Tiled splashbacks, power points, ceiling light point, access hatch to loft. BEDROOM 1: 15'2" (4.62m) x 10'5" (3.18m). Front aspect UPVC double glazed window. Range of built-in wardrobes, storage heater, power points, ceiling light point. BEDROOM 2: 15'5" (4.70m) x 10'0" (3.05m). Rear aspect UPVC double glazed window. Range of built-in wardrobes, storage heater, power points, ceiling light point. BATHROOM: Rear aspect UPVC obscure double glazed window. Panelled bath with Triton T70 wall-mounted shower over, pedestal wash hand basin. Heated towel rail, ceiling light point. SEPARATE WC: Rear aspect UPVC obscure double glazed window. Low level WC. Tiled walls, ceiling light point. OUTSIDE: Communal Gardens: Mainly laid to lawn. Garage: In adjacent block, with metal up-and-over door. LEASE: We are informed by the vendor that 73 years remain of the term. MAINTENANCE: We are informed by the vendor that the 2024 maintenance was £2145.00. GROUND RENT: We are informed by the vendor that £25.00 payable annually.
Find out MoreProperty Details
- Property ID: 154334288
- Added On: 2024-10-30
- Deal Type: For Sale
- Property Price: £199,950
- Bedrooms: 2
- Bathrooms: 1.00
Amenities
- Purpose-Built Top Floor Flat
- 2 Double Bedrooms
- Lounge
- Balcony
- Kitchen
- Bathroom
- Separate WC
- Garage
- Electric Heating
- UPVC Double Glazing




