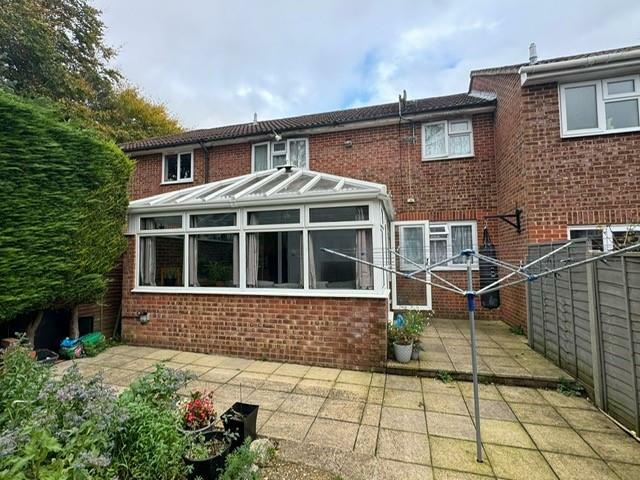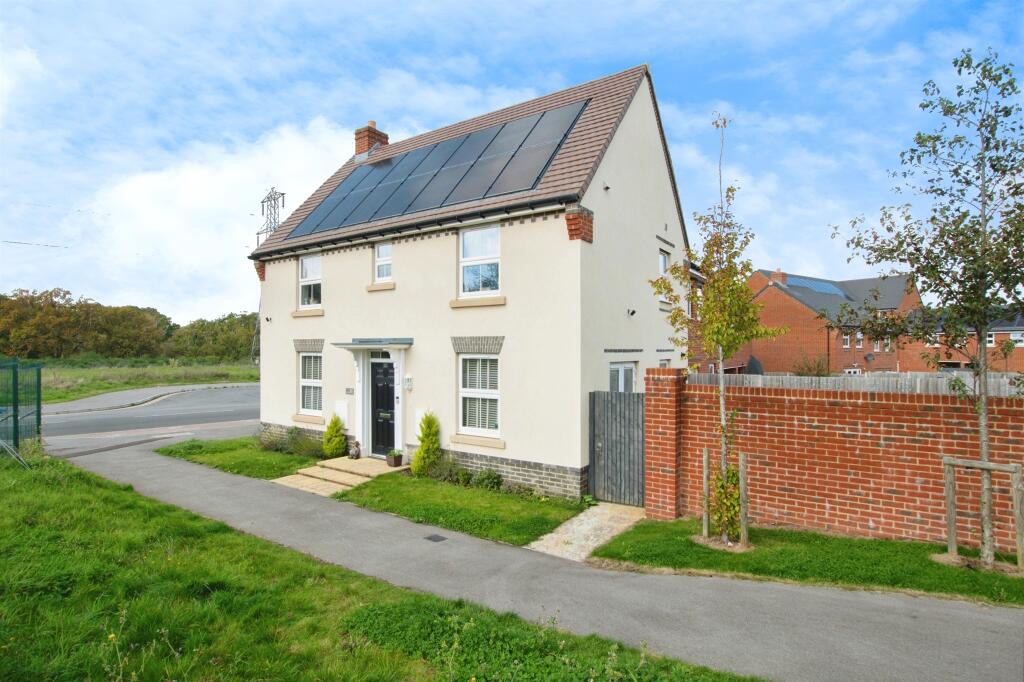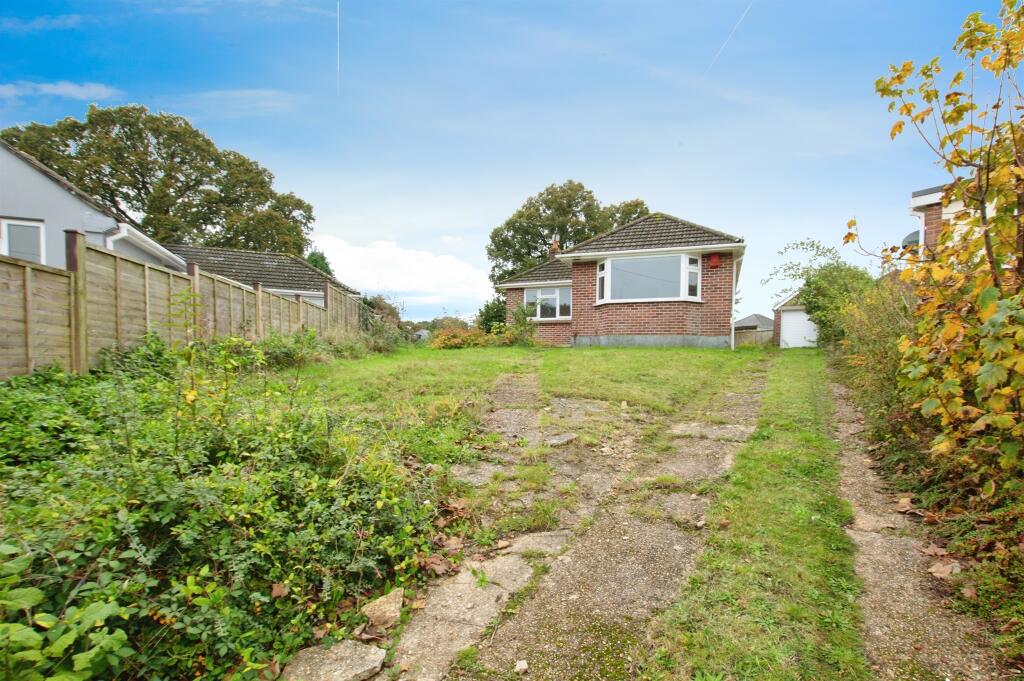ROI = 8% BMV = 8.77%
Description
NEW INSTRUCTION IN BEARWOOD, GUIDE PRICE OF £285,000. NO FORWARD CHAIN - THREE BEDROOMS - MID TERRACED HOUSE - GAS CENTRAL HEATING - DOUBLE GLAZING - CONSERVATORY LOUNGE - REAR GARDEN - PARKING - MODERN FITTED GALLEY KITCHEN - TWO BATHROOMS - POPULAR LOCATION - IDEAL FIRST TIME BUY - COUNCIL TAX BAND C. EPC AND FLOOR PLAN TO FOLLOW - NO FORWARD CHAIN OFFERED Front Door And Entrance Area - 1.80 x 0.86 (5'10" x 2'9") - Shared pathway leading to covered area, leading to composite style front door into entrance hall area. Ceiling lighting. White ceiling, part emulsion painted walls and fitted carpet. Recess area for coats. Stairs to first floor landing and opening into kitchen. Inner Hall Area - 2.39 x 1.14 (7'10" x 3'8") - Leading from the entrance into an inner hall area with doors leading to shower room and ground floor bedrooms (reception room originally) The walls are partitioned to the ground floor bedrooms and shower room, and can be opened back up to make a lounge room. Kitchen - 3.75 x 3.00 (12'3" x 9'10") - Opening from the entrance into the galley style kitchen with plenty of cupboards. White painted ceiling, tiled and painted walls and tiled flooring. Light wood coloured units with laminate worktops with small two seat breakfast bar area. Oven, four ring gas hob and extractor fan. Integrated dishwasher. Stainless steel sink with drainer and metal fittings. Ceiling lighting. Space and plumbing for washing machine. Space for fridge freezer. Ceiling lighting, light switch, plug sockets and fuse switches. UPVC double glazed door with a side panel leading to the conservatory. Conservatory - 4.20 x 3.45 (13'9" x 11'3") - UPVC double glazed door with a side panel leading into the conservatory from the kitchen. A good sized conservatory reception room with clear glass roof. Wood laminate flooring. High brick wall to the right hand side with the remainder being brick walls to the lower part around the room with UPVC double glazed windows. Two UPVC double glazed patio doors to the side opening into the tiled path leading to rear garden. Light switch and plug sockets. Lighting. Radiator. Rear Garden - Established rear garden with plants and trees. Tiled patio with astro lawn area. There are double opening wooden gates at the back of the garden to provide drive access. Currently there is a large shed cabin in the garden. Lounge Room Is Currently Split Into Two Bedrooms - 2.49 x 3.22 (8'2" x 10'6") - Door leading into this ground floor bedroom with white ceiling, papered walls and fitted carpet. Ceiling lighting, radiator. Light switch and plug sockets. Upvc double glazed window overlooking front aspect. Ground Floor Bedroom Rear - 2.90 x 2.25 (9'6" x 7'4") - Door leading into this ground floor double bedroom with white ceiling, papered walls and fitted carpet. UPVC double glazed window to rear aspect. Radiator. Ceiling lighting. Light switch and plug sockets. Ground Floor Shower Room - 1.45 x 1.20 (4'9" x 3'11") - Door leading into this ground floor shower room. White ceiling, tiled and emulsion painted walls and tiled flooring. Corner shower cubicle with tray and wall mounted shower with two shaped glass doors. White wc with seat and lid and cistern flush. White sink with pedestal and metal fittings. Ceiling lighting. Radiator. Stairs And Landing Area - 3.39 x 2.15 (11'1" x 7'0") - Stairs leading from the entrance hall to the first floor and landing area. White ceiling, part emulsion painted walls and fitted carpet. UPVC double glazed window to front aspect. Light switch, ceiling lighting. Built in cupboard with shelves inside. Doors to all first floor rooms. Bathroom - 2.13 x 1.70 (6'11" x 5'6") - Door leading into the bathroom with white ceiling, part emulsion and part tiled walls with tiled flooring. White suite consiting of bath with metal fittings, wc and sink with metal fittings. Ceiling lighting. Upvc double glazed window to front facing aspect. Radiator. Bedroom One (Main Rear Double) - 4.14 x 2.52 (13'6" x 8'3") - Door leading into this double bedroom with rear facing aspect. White ceiling, papered and emulsion painted walls and fitted carpet. Ceiling lighting. Radiator. Inner wardrobe recess area with rail. UPVC double glazed window overlooking rear garden. Light switch and plug sockets. Bedroom Two (Double Rear) - 2.54 x 3.23 (8'3" x 10'7") - Door leading into this double bedroom with rear facing aspect. White ceiling, emulsion painted and papered walls and fitted carpet. Radiator. Ceiling lighting. Light switch and plug sockets. UPVC double glazed window overlooking rear aspect garden. Bedroom Three (Single Front Facing) - 2.19 x 2.15 (7'2" x 7'0") - Door leading into this single bedroom with front facing aspect. White ceiling, part papered and emulsion painted walls and fitted carpet. Light switch, plug sockets, ceiling lighting, radiator. UPVC double glazed window to front aspect. Front Garden Area - The front garden area is open plan and shingled with shared path leading to the front door. Tenure - The property is freehold and being offered with NO FORWARD CHAIN IDEAL FIRST TIME BUY OR INVESTMENT PROPERTY
Find out MoreProperty Details
- Property ID: 154243601
- Added On: 2024-10-27
- Deal Type: For Sale
- Property Price: £285,000
- Bedrooms: 3
- Bathrooms: 1.00
Amenities
- BEARWOOD
- TERRACED HOUSE
- £285,000 (GUIDE PRICE)
- THREE BEDROOMS
- (Currently set as a five bedroom from the down stairs reception rooms)
- GALLEY STYLE FITTED KITCHEN WITH SOME APPLIANCES
- CONSERVATORY
- DOUBLE GLAZING AND GAS CENTRAL HEATING
- FRONT AND REAR GARDENS
- OFFERED WITH NO FORWARD CHAIN
- POPULAR LOCATION
- IDEAL FIRST TIME BUY OR INVESTMENT PROPERTY



