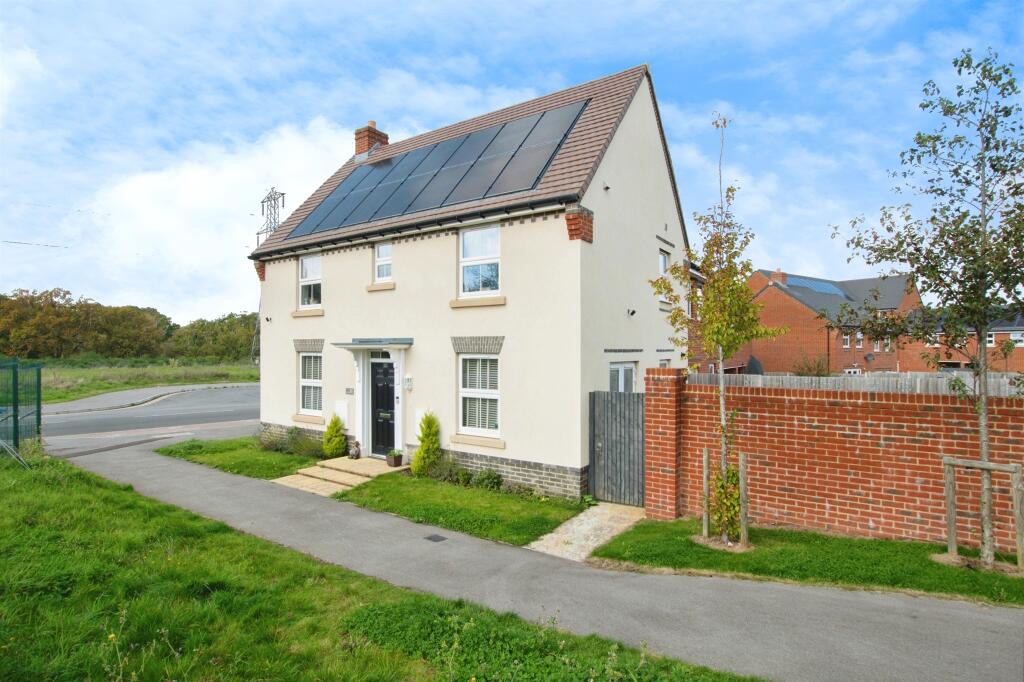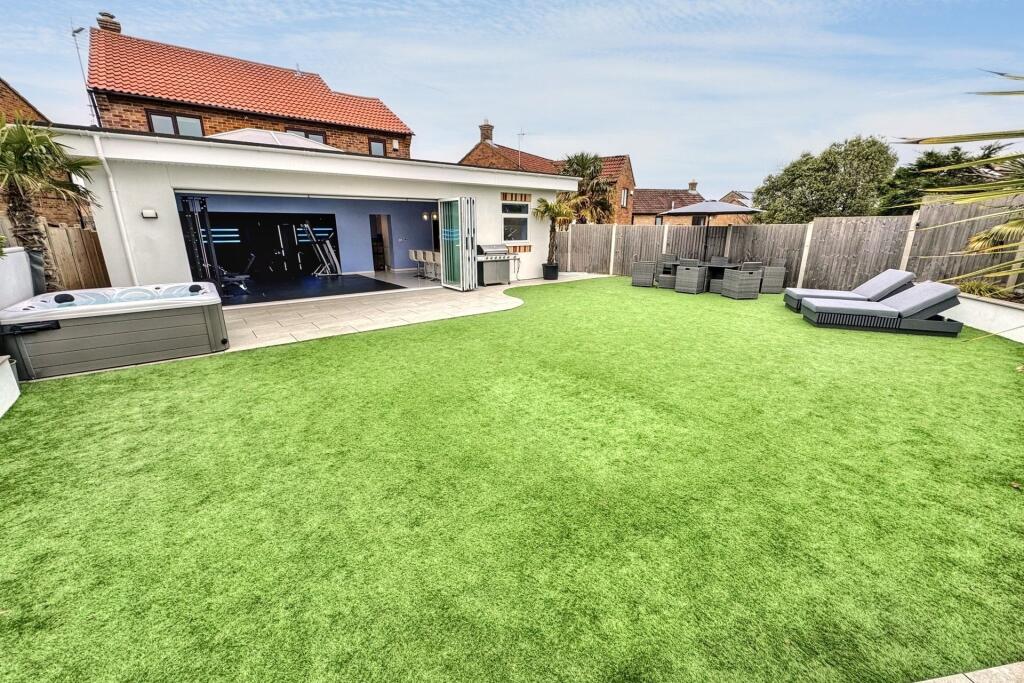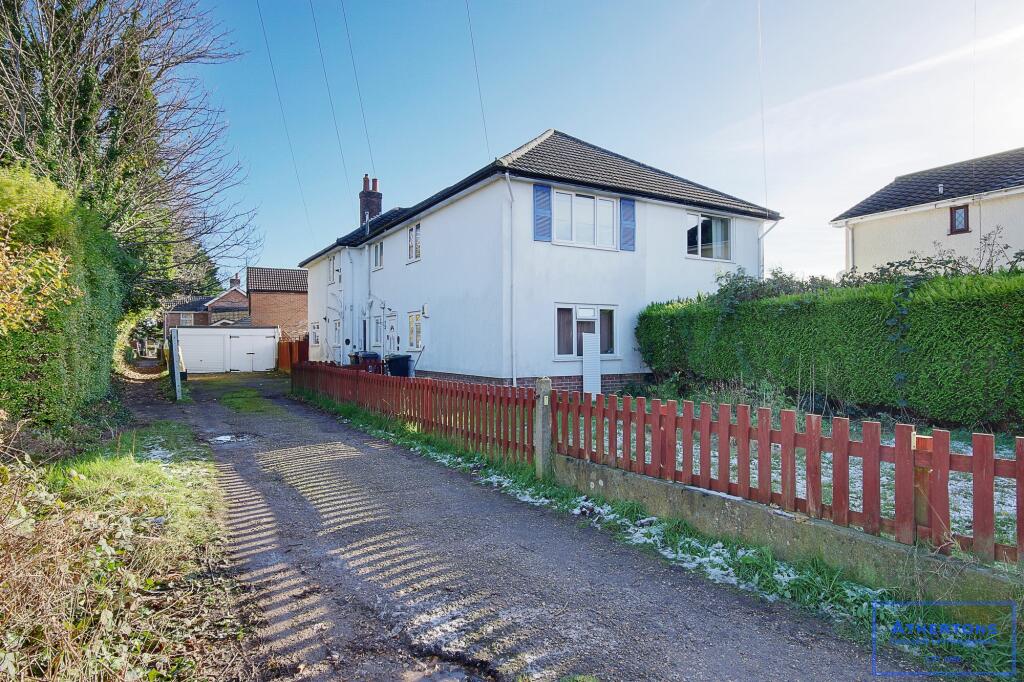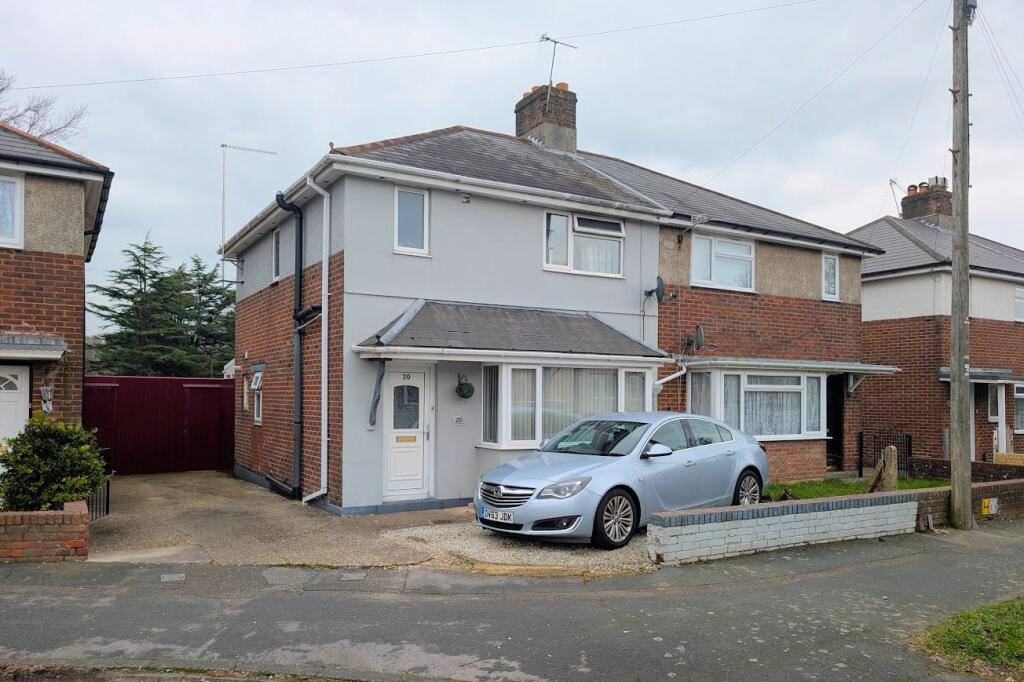ROI = 6% BMV = -1.19%
Description
SUMMARY A beautifully presented 3 bedroom semi detached family home, benefiting from a spacious kitchen/ dining area, downstairs cloakroom, lounge, master bedroom with built in wardrobes and en suite and a further 2 bedrooms, a family bathroom and a car port for one vehicle with an additional space behind. DESCRIPTION A beautifully presented 3 bedroom semi detached family home, built in 2020 on a new development in the Bearwood area, benefiting from a spacious kitchen/ dining area, downstairs cloakroom, lounge, master bedroom with built in wardrobes and en suite and a further 2 bedrooms, a family bathroom and a car port for one vehicle with an additional space behind, property is also fitted with owned solar panels (current owners receive £70-£90 per month) Easily accessible by car or on foot and offering great public transport links to Poole, Bournemouth and surrounding areas. Entrance Hall Spacious hall with doors to all rooms and stairs to first floor. Kitchen/Dining Room 17' 10" x 9' 5" ( 5.44m x 2.87m ) Front and side aspect double glazed window and french double doors to rear garden, range of wall and base units, sink with mixer tap and drainer, integrated oven with 4 ring gas hob and extractor fan and hood over, integrated fridge/freezer and dishwasher, space for a dining table and door to utility. Utility Range of wall and base units with space for washing machine and tumble dryer. Living Room 17' 10" x 10' 7" ( 5.44m x 3.23m ) Carpeted with front and side aspect double glazed windows, TV and telephone point. Wc Low level WC, hand wash basin with mixer tap and tiled splashback and radiator. Bedroom 1 12' 4" x 12' 3" ( 3.76m x 3.73m ) Carpeted with front aspect double glazed window, built in mirrored sliding door wardrobes, radiator and door to en suite. En Suite Front aspect double glazed frosted window, low level WC, hand wash basin with vanity mirror over, ladder radiator and fully tiled shower cubical with glass sliding door. Bedroom 2 11' x 9' 5" ( 3.35m x 2.87m ) Carpeted with front aspect double glazed window and radiator. Bedroom 3 8' 11" x 7' 8" ( 2.72m x 2.34m ) Carpeted with rear aspect double glazed window and radiator. Bathroom Side aspect double glazed frosted window, low level WC, hand wash basin with mixer tap, panel bath with tiled walls and glass shower screen and ladder radiator. Front Garden Steps to front door with part laid to lawn and gated access to rear garden. Rear Garden Mainly laid to lawn with tiled patio and path to rear raised decking with a range of mature bushes and shrubs. Parking Accessed through an archway at the rear of the property there is an allocated carport for one vehicle with parking in front for a second vehicle. 1. MONEY LAUNDERING REGULATIONS - Intending purchasers will be asked to produce identification documentation at a later stage and we would ask for your co-operation in order that there will be no delay in agreeing the sale. 2: These particulars do not constitute part or all of an offer or contract. 3: The measurements indicated are supplied for guidance only and as such must be considered incorrect. 4: Potential buyers are advised to recheck the measurements before committing to any expense. 5: Connells has not tested any apparatus, equipment, fixtures, fittings or services and it is the buyers interests to check the working condition of any appliances. 6: Connells has not sought to verify the legal title of the property and the buyers must obtain verification from their solicitor.
Find out MoreProperty Details
- Property ID: 154331618
- Added On: 2024-10-30
- Deal Type: For Sale
- Property Price: £385,000
- Bedrooms: 3
- Bathrooms: 1.00
Amenities
- 3 BEDROOMS
- SEMI DETACHED PROPERTY
- EN SUITE AND BATHROOM
- ENCLOSED GARDEN
- CAR PORT AND ADDITIONAL CAR PARKING SPACE
- OWNED SOLAR PANELS




