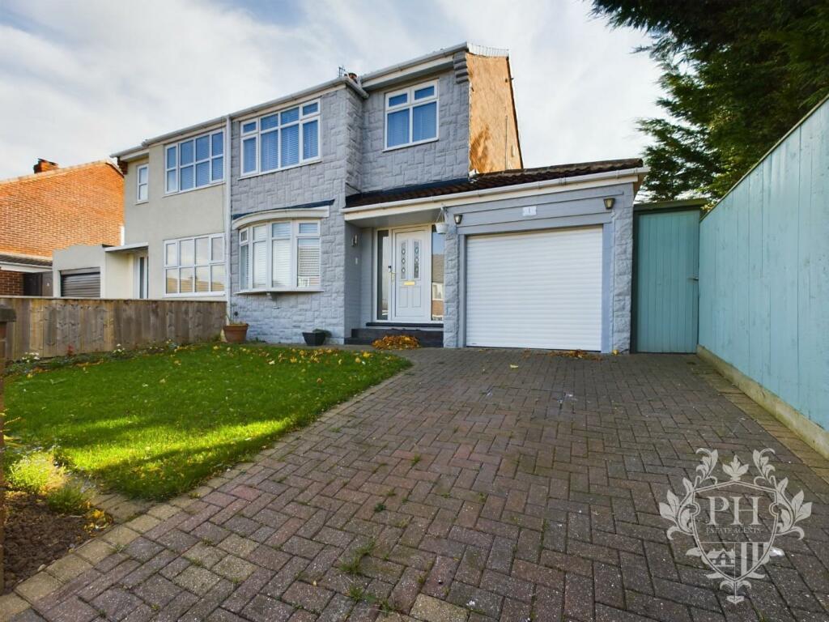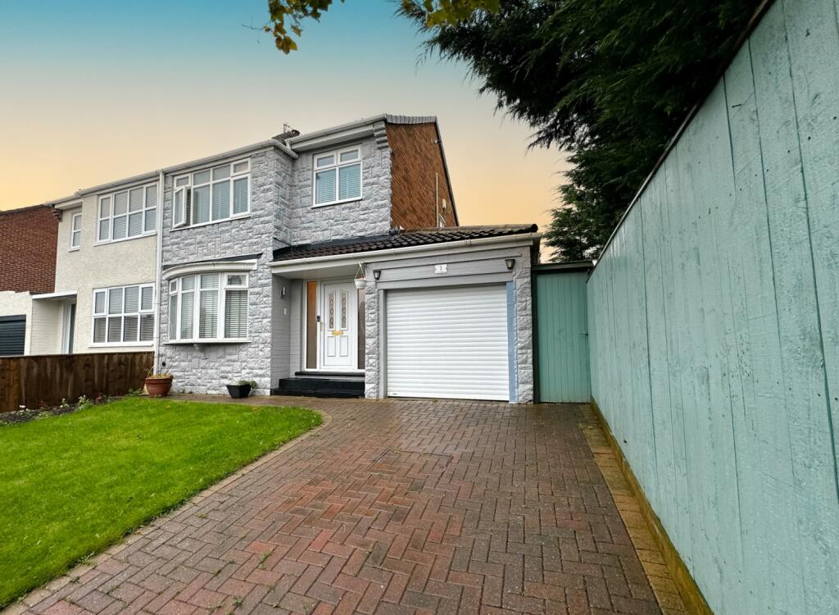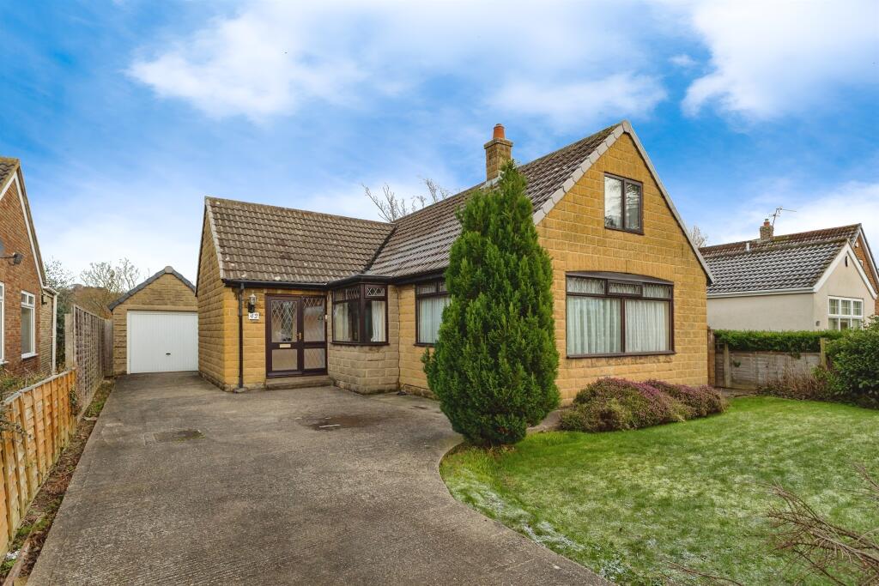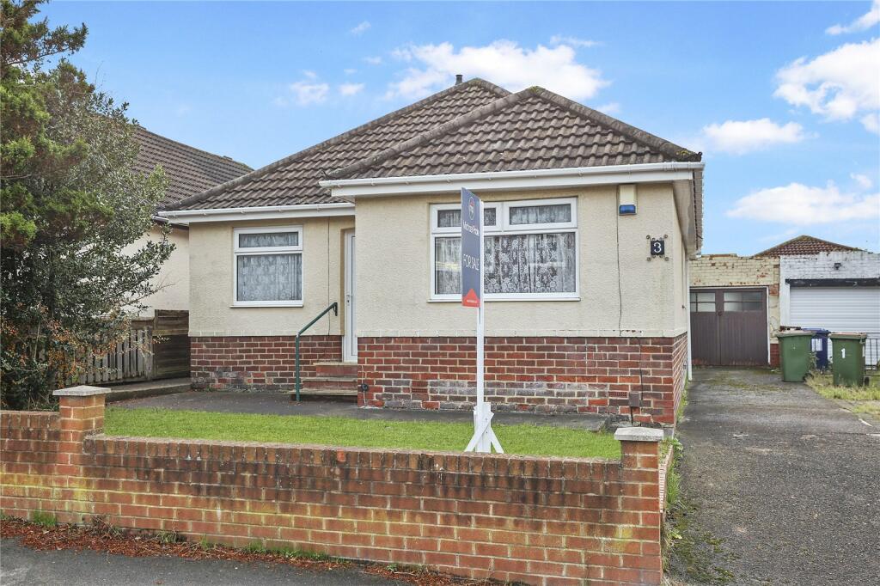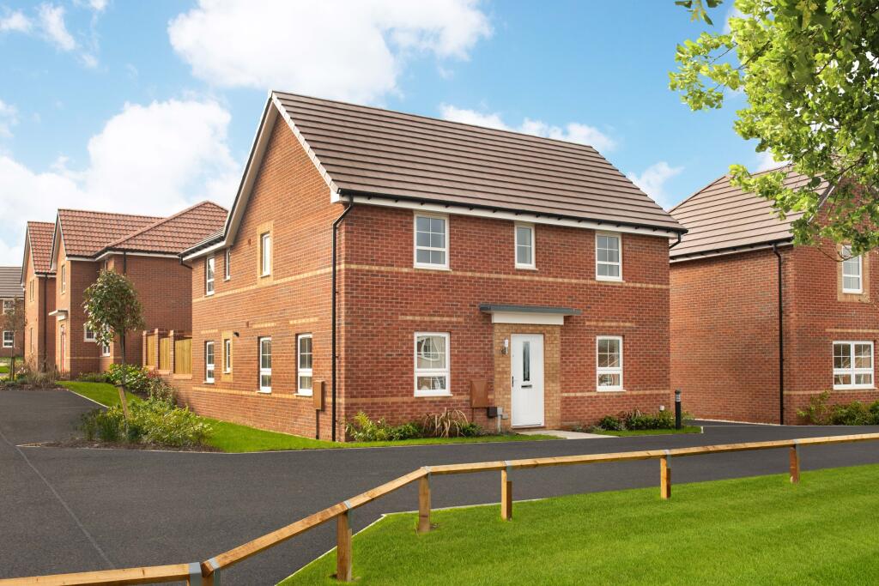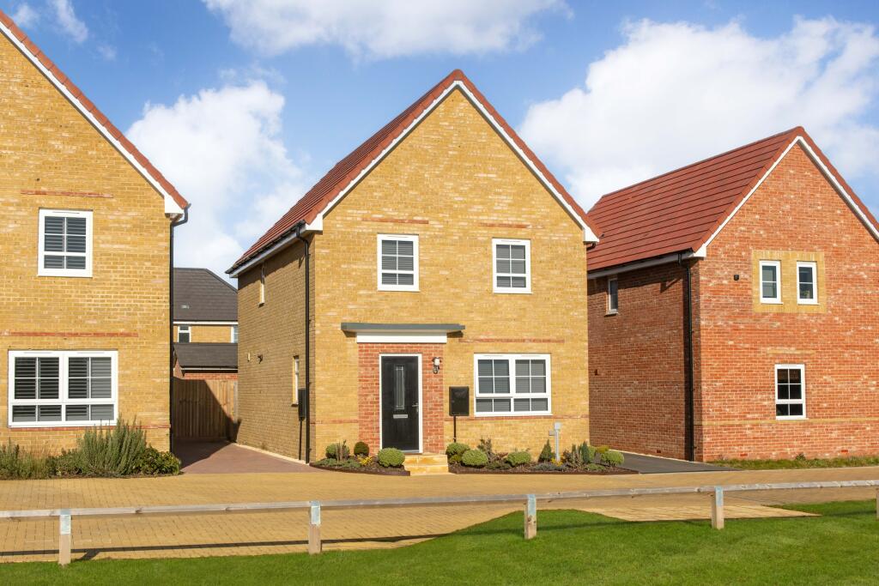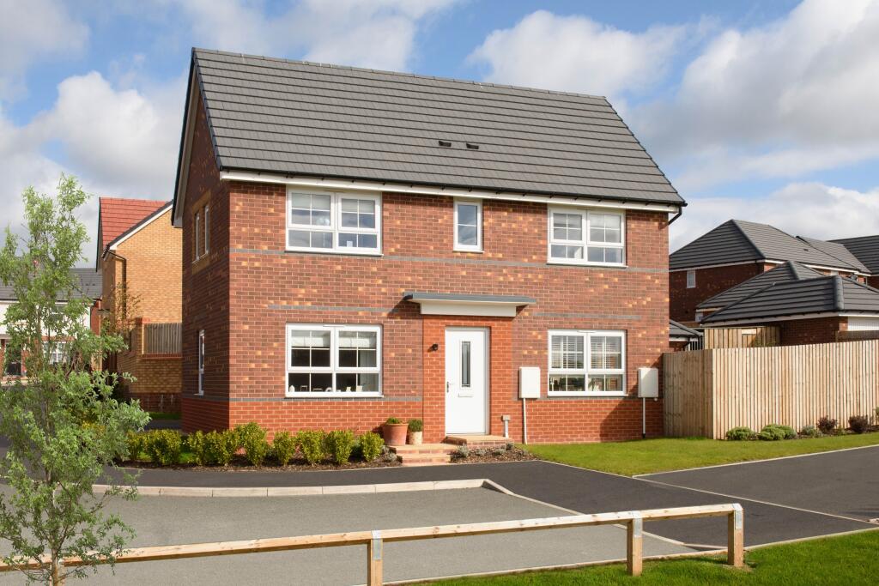ROI = 13% BMV = 8.33%
Description
This beautiful Semi-detached 3-bedroom family home is located in Ormesby TS7. This home is beautifully presented and ready to move into. Hall Way - 1.75 x 4.40 (5'8" x 14'5") - As you walk through the UPVC door you are greeted by a light and spacious hall way that has access to first floor, reception room and kitchen. Two large windows either side of the front door allows lots of natural light into the hall way. Reception Room - 3.15 x 5.42 (10'4" x 17'9") - From the hall way entering through double doors you will find the spacious reception room. As you enter the room you are greeted by an inviting electric fire with a white fire surround, perfect for cozy afternoons. Kitchen - 2.76 x 4.70 (9'0" x 15'5") - The black and white ready-to-use kitchen hosts lots of storage space with a selection of wall, base and drawer units. Two windows allowing lots of natural light and access to the rear of the property can be found in the kitchen. Dining Room - 3.12 x 2.00 (10'2" x 6'6") - Accessed through the kitchen the dining room is a spacious nook perfect for dining with family or guests. Garden Room - 2.69 x 3.89 (8'9" x 12'9") - Surrounded by UPVC windows and patio doors this room is covered in natural light and provides the perfect room for relaxing or could be ideal for a family/play room with access to the rear garden. Bedroom 1 - 2.87 x 4.15 (9'4" x 13'7") - Bedroom one, located at the front of the home, has a large window overlooking the front garden. It comfortably fits a double bed and has plenty of extra room for more bedroom furniture. Bedroom 2 - 2.78 x 3.26 (9'1" x 10'8") - Bedroom 2 situated at the rear of the home also has another large window over looking the rear garden of the home. Fits a double bed comfortably and room for bedroom furniture. Bedroom 3 - 2.04 x 2.17 (6'8" x 7'1") - Bedroom 3 situated at the front of the home, would fit a single bed comfortably and room for bedroom storage surrounding. Ideal for a small child or guest bedroom. Bathroom - 2.55 x 1.60 (8'4" x 5'2") - Beautifully presented white four piece bathroom suit with a free standing bath. Landing - 2.08 x 2.85 (6'9" x 9'4") - Spacious landing with access to all the bedrooms of the home and the bathroom. Also benefits from plenty of light from a large window at the top of the stair case.
Find out MoreProperty Details
- Property ID: 154202153
- Added On: 2024-10-26
- Deal Type: For Sale
- Property Price: £175,000
- Bedrooms: 3
- Bathrooms: 1.00
Amenities
- THREE SPACIOUS BEDROOMS
- ALL WELL PROPORTIONED FOR A FAMILY HOME
- FULLY EQUIPPED KITCHEN
- READY FOR IMMEDIATE USE
- TURN KEY READY
- OPEN PLAN KITCHEN/DINING ROOM
- GARAGE
- GREAT LOCATION
- SPLIT LEVEL GARDEN

