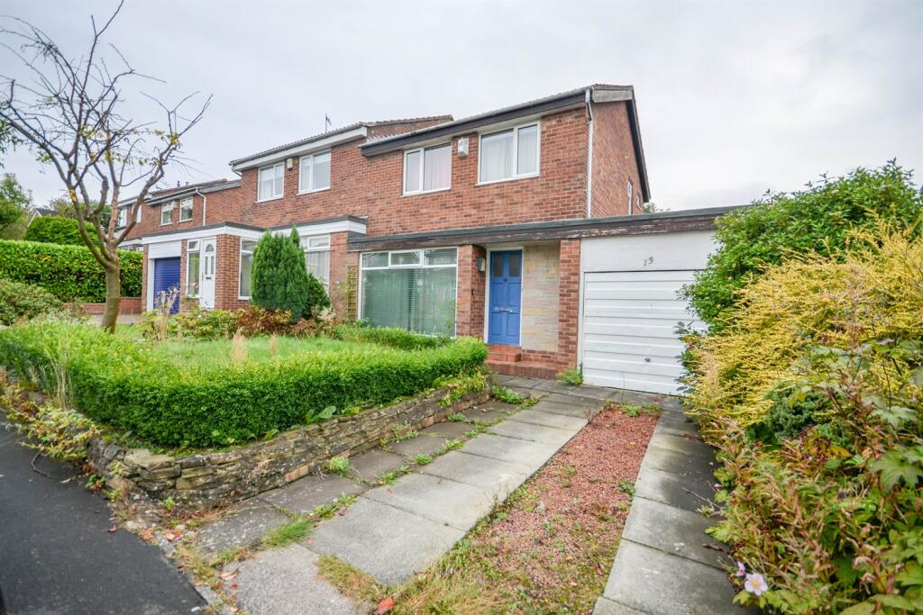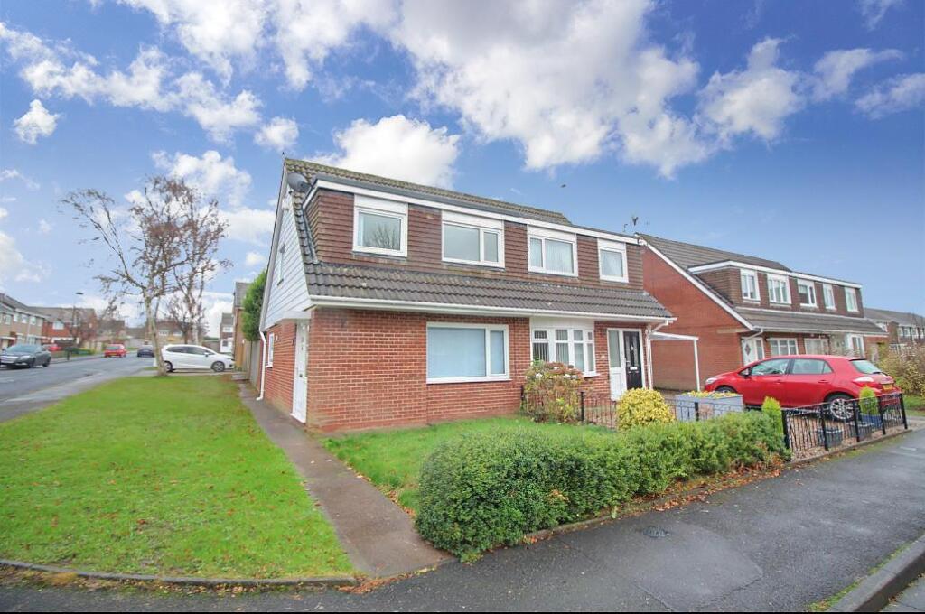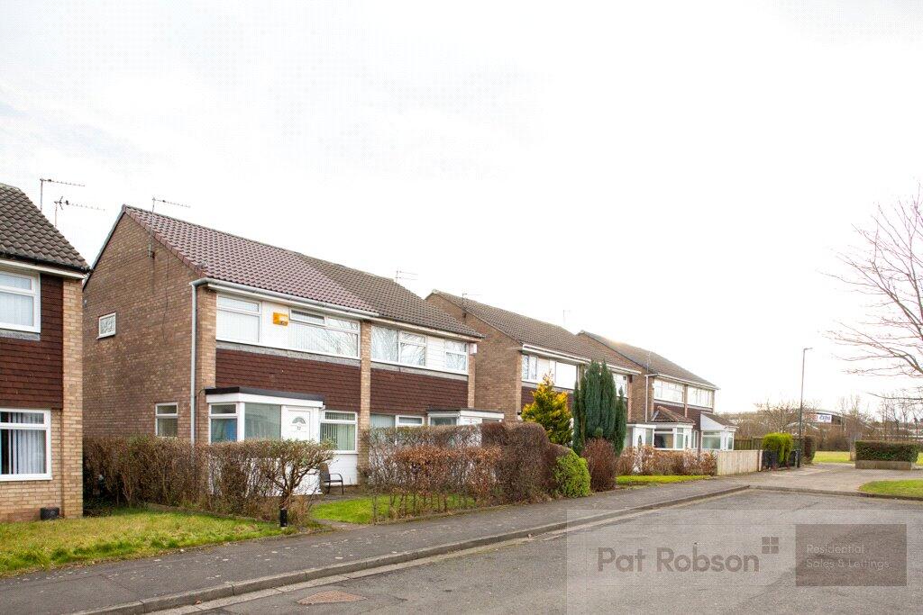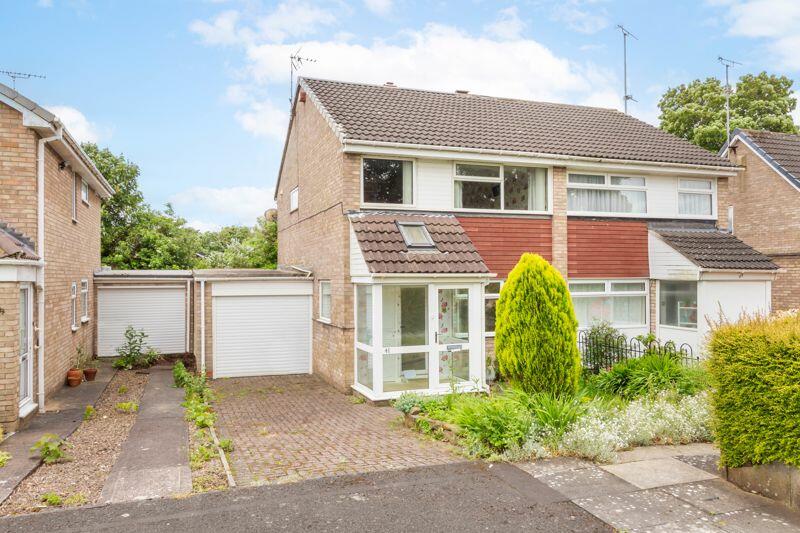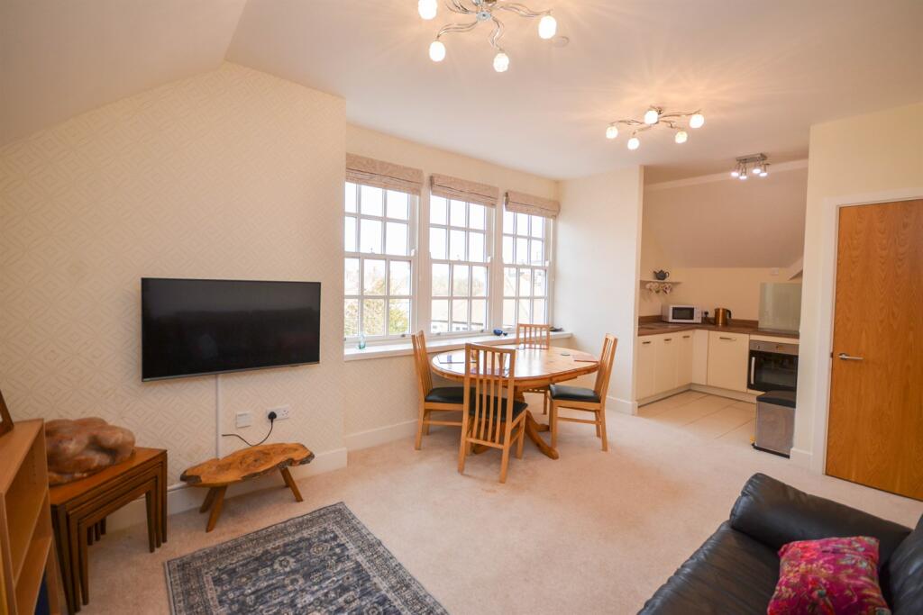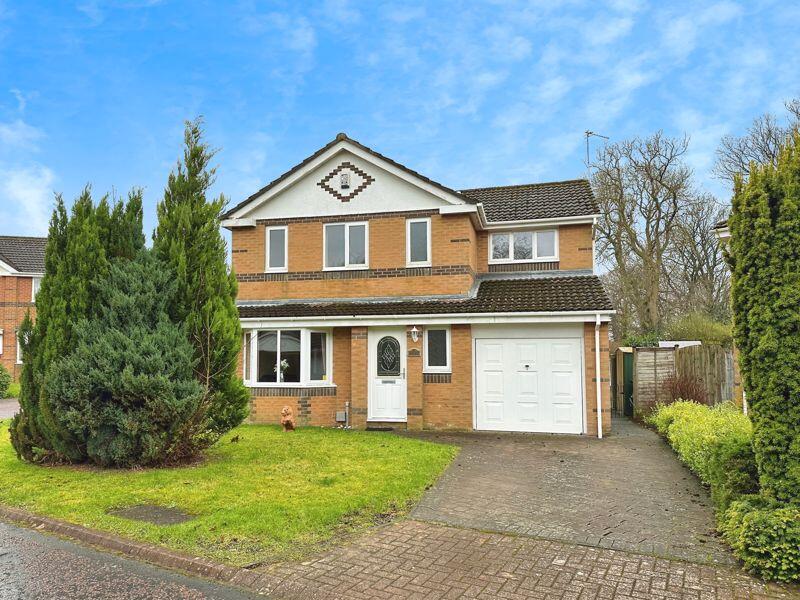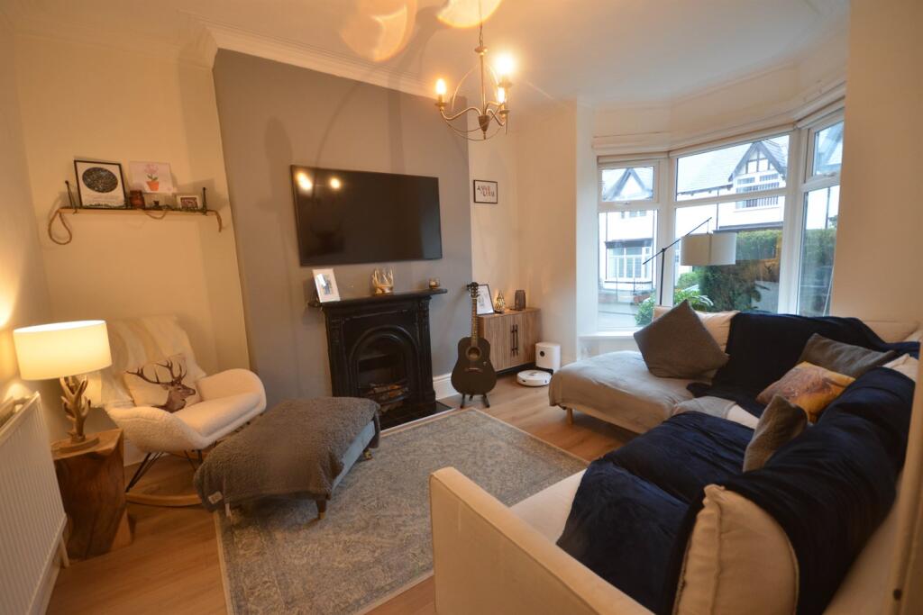ROI = 12% BMV = 16.05%
Description
SPACIOUS FAMILY HOME, BRIMMING WITH POTENTIAL Located in Wilmington Court, Kingston Park ~ Perfectly positioned for convenience, this property is just a short distance from local bus routes, the Bank Foot Metro station, and a variety of supermarkets, cafés, and other amenities. With excellent access to local schools and major road links leading into the City Centre, it offers an ideal location for families and investors alike. While in need of some updating, this home provides a fantastic opportunity to customize and create a dream living space, offering a blank canvas to make your own. Don't miss the chance to transform this gem into the perfect family home or investment opportunity. Call NOW to view. ENTRANCE HALLWAY Radiator, storage cupboard, door into lounge and kitchen. LOUNGE 4.48m (14'8) x 3.43m (11'3) Upvc window, radiator, opens to dining room. DINING ROOM 3.29m (10'10) x 2.6m (8'6) Radiator, sliding door into conservatory. KITCHEN 3.4m (11'2) x 2.65m (8'8) Base and wall units, stainless steel sink and drainer unit, wall mounted boiler, gas cooker, door to utility room. CONSERVATORY 4.4m (14'5) x 3.36m (11'0) Upvc windows and upvc sliding door into garden. UTILITY ROOM 2.75m (9'0) x 2.63m (8'8) Upvc window, ceramic sink, base units with roll top work surface, plumbing for washing machine. FIRST FLOOR LANDING Upvc window, doors to bedrooms and bathroom. BEDROOM ONE 3.61m (11'10) x 3m (9'10) Front double. Upvc window, radiator, fitted wardrobes. BEDROOM TWO 3.5m (11'6) x 2.6m (8'6) Rear double. Upvc window, radiator, cupboard housing hot water tank, loft hatch. BEDROOM THREE 2.71m (8'11) x 2.33m (7'8) Front single. Upvc window, radiator. BATHROOM 2.7m (8'10) x 1.68m (5'6) Blue suite with two upvc windows, bath, pedestal wash basin, low level w.c., storage cupboard, heated towel rail. EXTERNALLY Front garden with driveway leading to attached garage, and an enclosed, well established rear garden with a shed and gated side access. PARKING Off-road parking via driveway and attached garage. Tenure We will provide as much information about tenure as we are able to and in the case of leasehold properties, we can in most cases provide a copy of the lease. They can be complex and buyers are advised to take legal advice upon the full terms of a lease. Where a lease is not readily available we will apply for a copy and this can take time. Broadband & Mobile Coverage The Ofcom website states the average broadband download speed of 10 Mbps and a maximum download speed of 1000 Mbps at this postcode: NE3 2SF and mobile coverage is provided by EE, Three, O2 and Vodafone. *The checker results are predictions and should not be regarded as guaranteed. Council Tax The GOV.UK website states the property is Council Tax Band: C The Agent Of The North Andrew Craig is <em>The</em> Agent of the North and as Chartered Surveyors we can help you with all your Residential and Commercial property needs. Sales, Conveyancing, Lettings, Property Management, Surveys and Valuations. Call now on Money Laundering Regulations Please note that any offers will require you to be financially verified, meaning you'll need to provide us sight of a mortgage in principle, proof of deposit funds, and proof of cash. You'll also need to provide us with full chain details including agents and solicitors down the chain. To comply with Money Laundering Regulations all buyers will be required to provide us with proof of identification before we can issue acceptance letters and solicitors are instructed. Material Information The information provided about this property does not constitute or form part of an offer or contract, nor may it be regarded as representations. All interested parties must verify accuracy and your solicitor must verify tenure and lease information, fixtures and fittings and, where the property has been recently constructed, extended or converted, that planning/building regulation consents are in place. All dimensions are approximate and quoted for guidance only, as are floor plans which are not to scale and their accuracy cannot be confirmed. Reference to appliances and/or services does not imply that they are necessarily in working order or fit for purpose. We offer our clients an optional conveyancing service, through panel conveyancing firms, via Move With Us and we receive on average a referral fee of one hundred and ninety four pounds, only on completion of the sale. If you do use this service, the referral fee is included within the amount that you will be quoted by our suppliers. All quotes will also provide details of referral fees payable. EPC Rating: D
Find out MoreProperty Details
- Property ID: 153723692
- Added On: 2024-10-14
- Deal Type: For Sale
- Property Price: £180,000
- Bedrooms: 3
- Bathrooms: 1.00
Amenities
- Excellent Investment Opportunity
- Spacious Family Home
- Popular and Convenient Location
- Great Transport Links
- Off-Road Parking
- Reference: 456568

