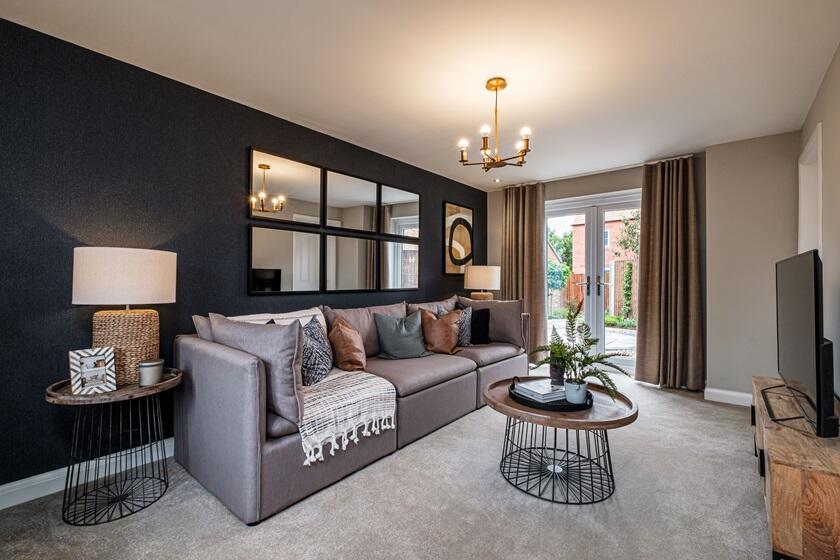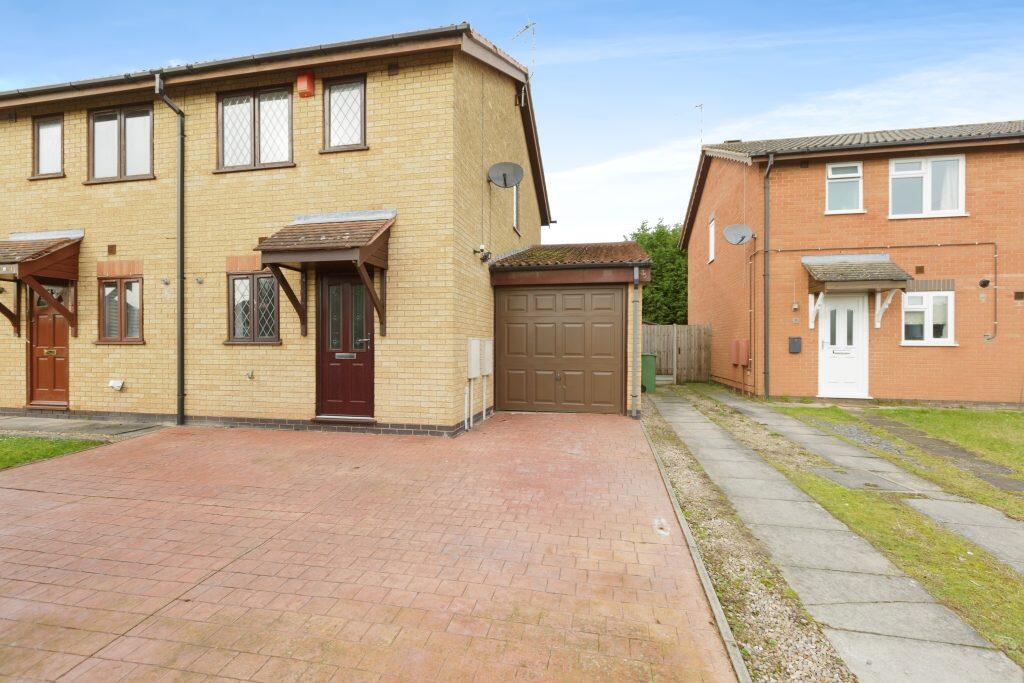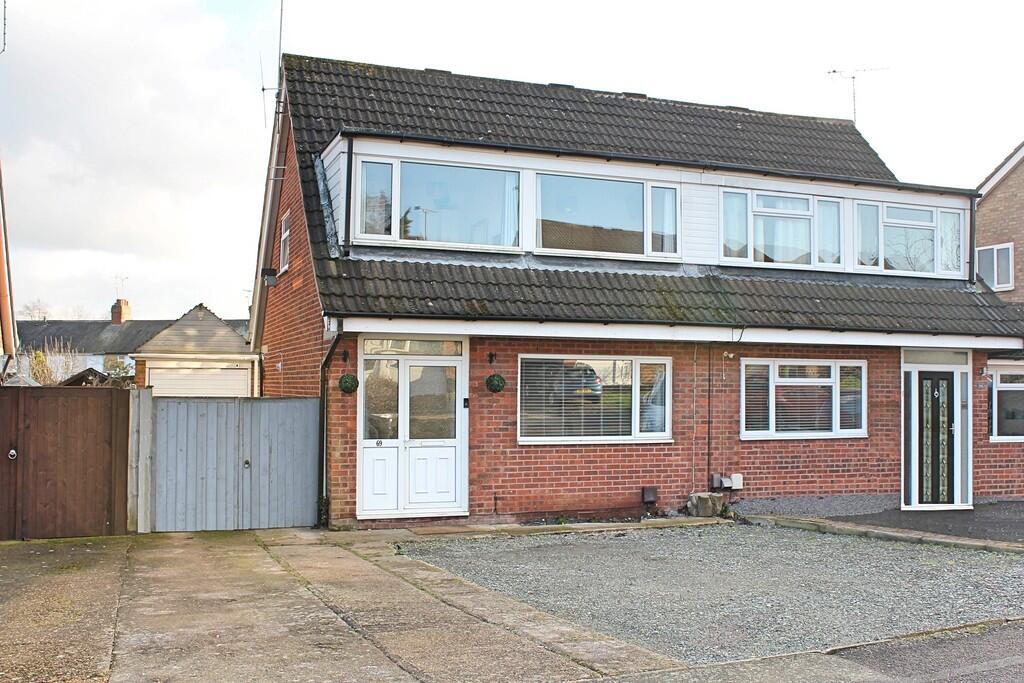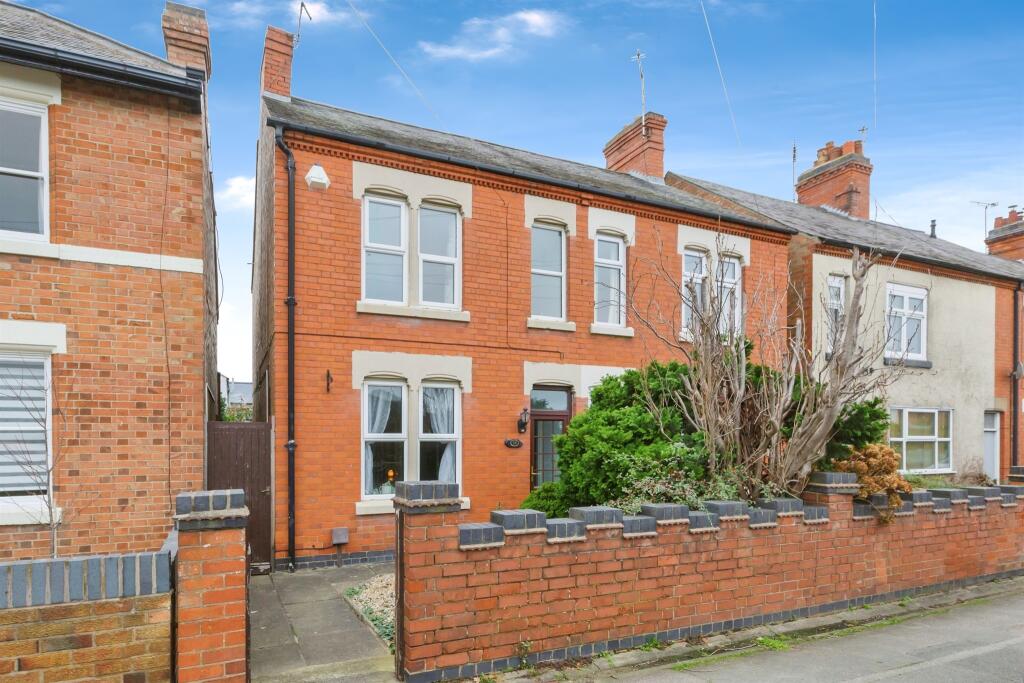ROI = 5% BMV = -0.48%
Description
OVERLOOKS GREEN OPEN-SPACE. Downstairs you'll find your spacious, dual-aspect lounge with French doors out to your garden, a spacious kitchen-diner with family area that looks out to your garden through French doors. Upstairs there are two double bedrooms with the main bedroom benefitting from its own en suite, there's a family bathroom and a further single bedroom. Plot 134, the energy-efficient Fairway at DWH New Lubbesthorpe. Room Dimensions 1 <ul><li>Bathroom - 2518mm x 1700mm (8'3" x 5'6")</li><li>Bedroom 1 - 3601mm x 3111mm (11'9" x 10'2")</li><li>Bedroom 2 - 3165mm x 3406mm (10'4" x 11'2")</li><li>Bedroom 3 - 3542mm x 2136mm (11'7" x 7'0")</li><li>Ensuite 1 - 2161mm x 1650mm (7'1" x 5'4")</li></ul>G <ul><li>Kitchen / Dining - 5390mm x 4276mm (17'8" x 14'0")</li><li>Lounge - 5390mm x 3050mm (17'8" x 10'0")</li><li>WC - 1440mm x 1025mm (4'8" x 3'4")</li></ul>
Find out MoreProperty Details
- Property ID: 153686027
- Added On: 2024-10-11
- Deal Type: For Sale
- Property Price: £367,995
- Bedrooms: 3
- Bathrooms: 1.00
Amenities
- Overlooks green open-space
- Parking for two cars
- Open-plan kitchen diner
- Two sets of french doors
- Main bedroom with en suite
- Single bedroom or flexible space




