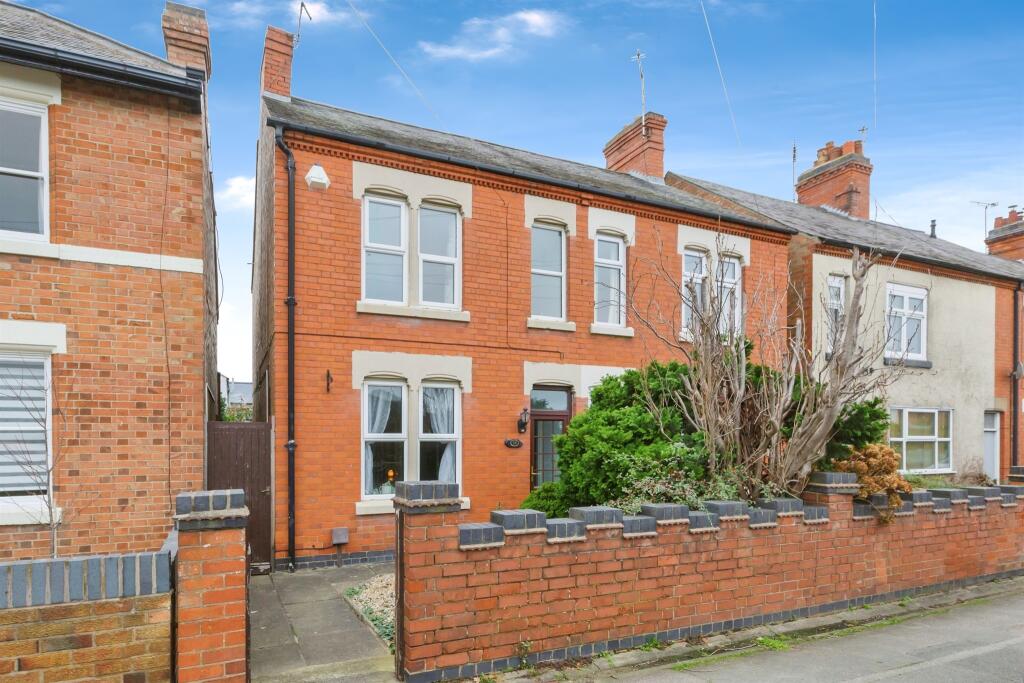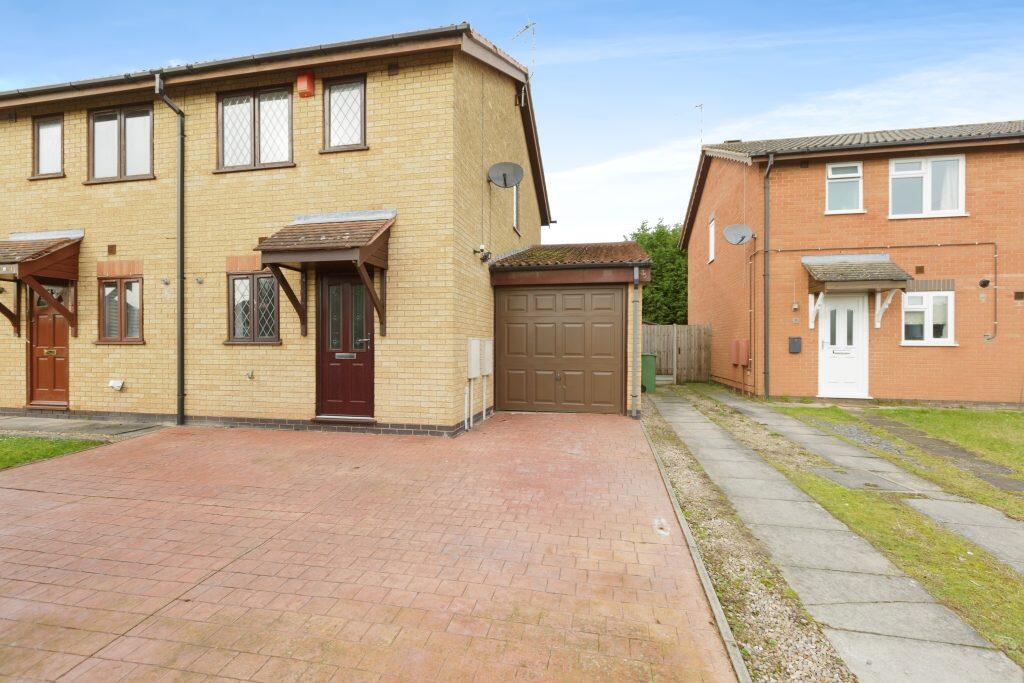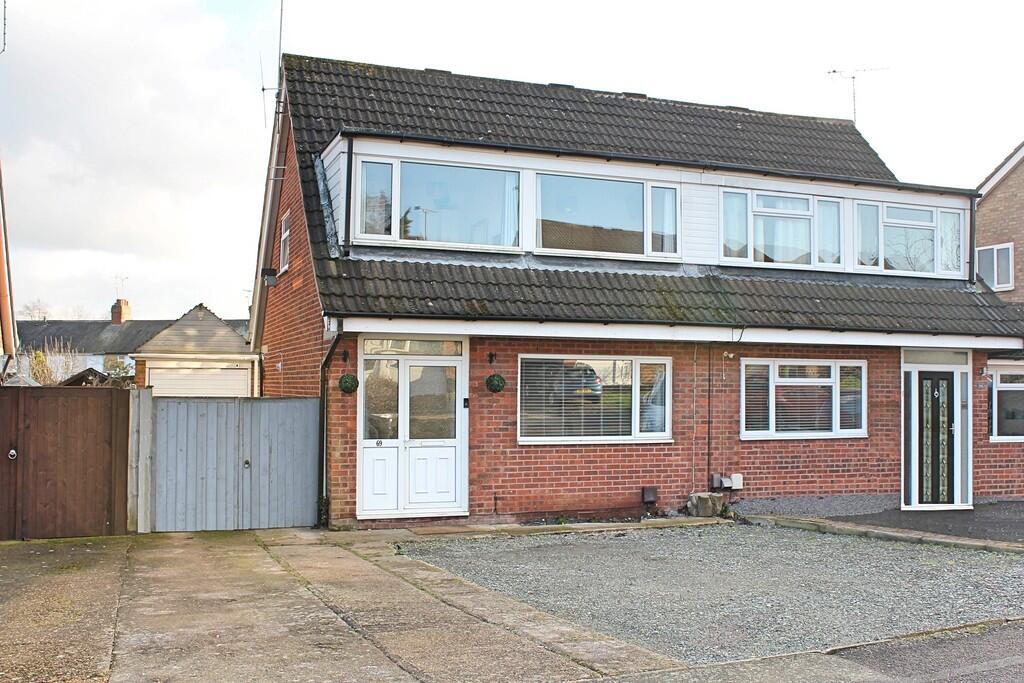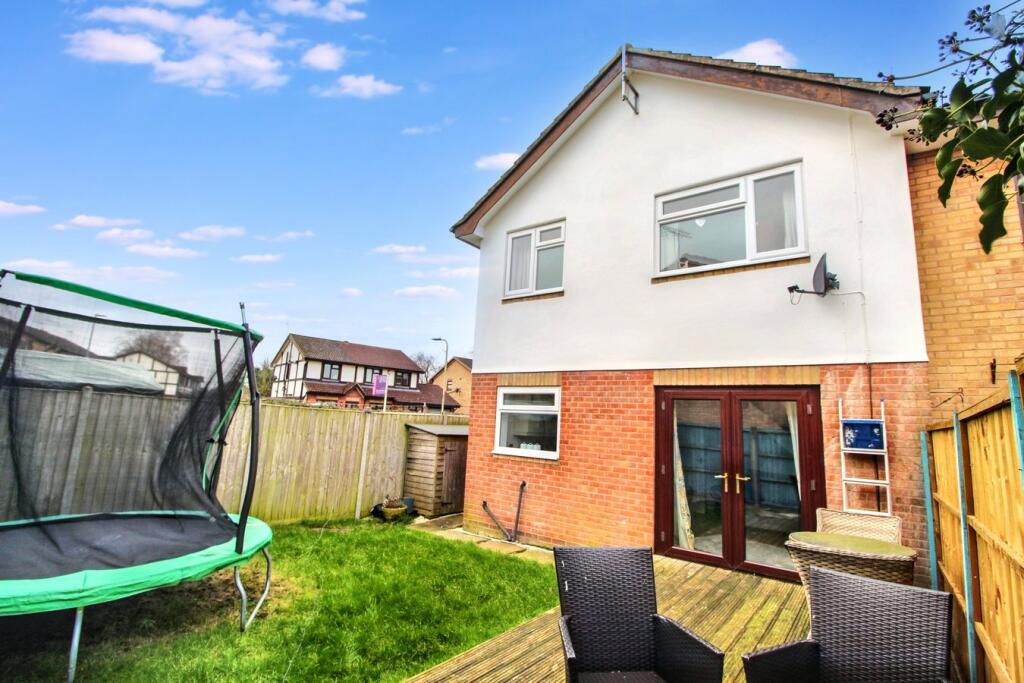ROI = 6% BMV = 1.48%
Description
SUMMARY This semi-detached house is situated within walking distance to the heart of Blaby village and makes for an ideal first time buy. The property benefits from two reception rooms, two bedrooms and a rear garden. Viewing is strongly advised. DESCRIPTION Blaby is a delightful village situated in South Leicestershire. The buildings in Blaby are both of historical and architectural interest as Old Blaby is a conservation area. It contains some ancient and picturesque dwellings giving the charming village an olde world feel. The Bakers Arms thatched roof public house in Blaby dates back to 1484 and there are other public houses and local amenities including a post office, two supermarkets, pharmacies, health centres, library, hotel, two primary schools, a dentist, churches and Bouskell and Northfield Parks. As well as being serviced by good transport links Blaby is a charming village filled with character and has plenty to offer. Entrance Hall With a double glazed door to the front of the property and under stairs cupboard, Lounge 13' x 10' 9" ( 3.96m x 3.28m ) With a double glazed window to the front of the property, fireplace (which is blocked off), central heating radiator, tv point, coving to the ceiling and double doors through to the dining room Dining Room 13' 3" x 11' ( 4.04m x 3.35m ) With double doors opening from the lounge, fireplace, door which leads to the staircase, central heating radiator and double glazed french doors leading out to the rear garden. Kitchen 8' 10" x 8' 3" ( 2.69m x 2.51m ) There are fitted wall and base units, work surfaces housing the sink drainer, space for a cooker, plumbing for a washing machine and dish washer, space for a fridge freezer, central heating boiler, double glazed window to the side and door leading out to the rear garden. First Floor Landing With stairs rising from the ground floor and cupboard with loft access. Bedroom One 13' 3" x 12' 11" ( 4.04m x 3.94m ) With two double glazed windows to the front of the property, built in wardrobes and central heating radiator. Bedroom Two 13' x 8' 4" ( 3.96m x 2.54m ) With a double glazed window to the rear of the property and central heating radiator. Bathroom There is a free standing bath with mixer taps and shower attachment, walk in shower cubicle, wash hand basin, wc, partly tiled walls, central heating radiator and double glazed window to the rear of the property. Outside There is a small walled garden at the front with path to the front door and path leading to the side gate. The rear garden has a small lawn, paved areas, mature shrubs, shed and gated side access. Outbuilding With a wc, lighting and a separate shed area. DIRECTIONS Proceed from our Blaby office and turn right onto Enderby Road where the property is located on the right hand side. 1. MONEY LAUNDERING REGULATIONS - Intending purchasers will be asked to produce identification documentation at a later stage and we would ask for your co-operation in order that there will be no delay in agreeing the sale. 2: These particulars do not constitute part or all of an offer or contract. 3: The measurements indicated are supplied for guidance only and as such must be considered incorrect. 4: Potential buyers are advised to recheck the measurements before committing to any expense. 5: Connells has not tested any apparatus, equipment, fixtures, fittings or services and it is the buyers interests to check the working condition of any appliances. 6: Connells has not sought to verify the legal title of the property and the buyers must obtain verification from their solicitor.
Find out MoreProperty Details
- Property ID: 156248585
- Added On: 2025-02-10
- Deal Type: For Sale
- Property Price: £220,000
- Bedrooms: 2
- Bathrooms: 1.00
Amenities
- Semi-Detached House
- Two Double Bedrooms & Family Bathroom
- Two Reception Rooms & Kitchen
- Rear Garden
- Popular Village Location
- Ideal First Time Buy




