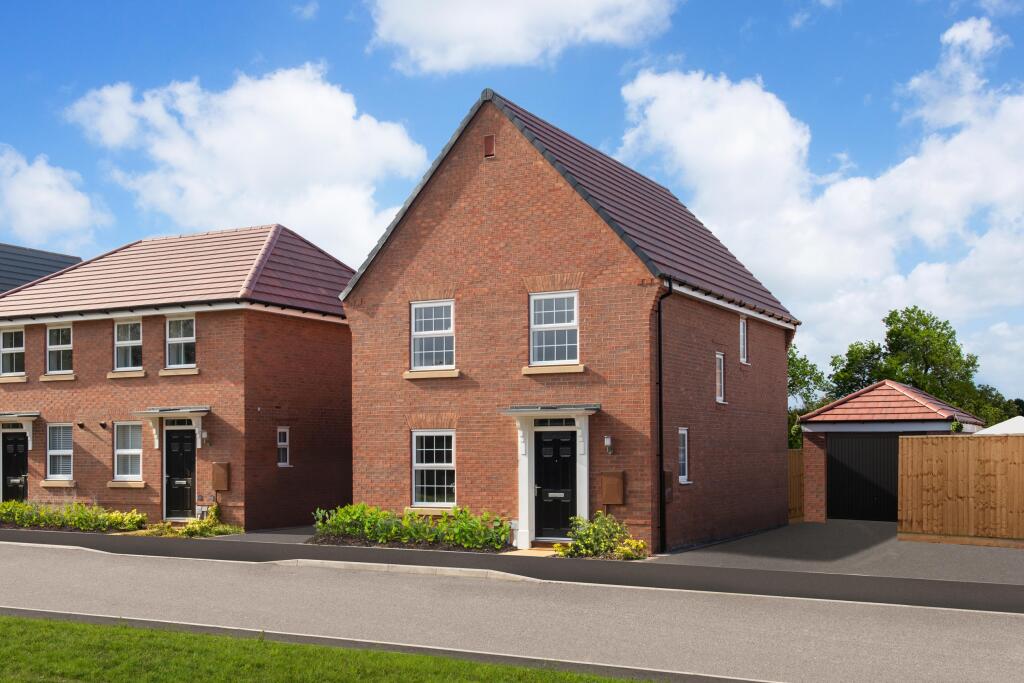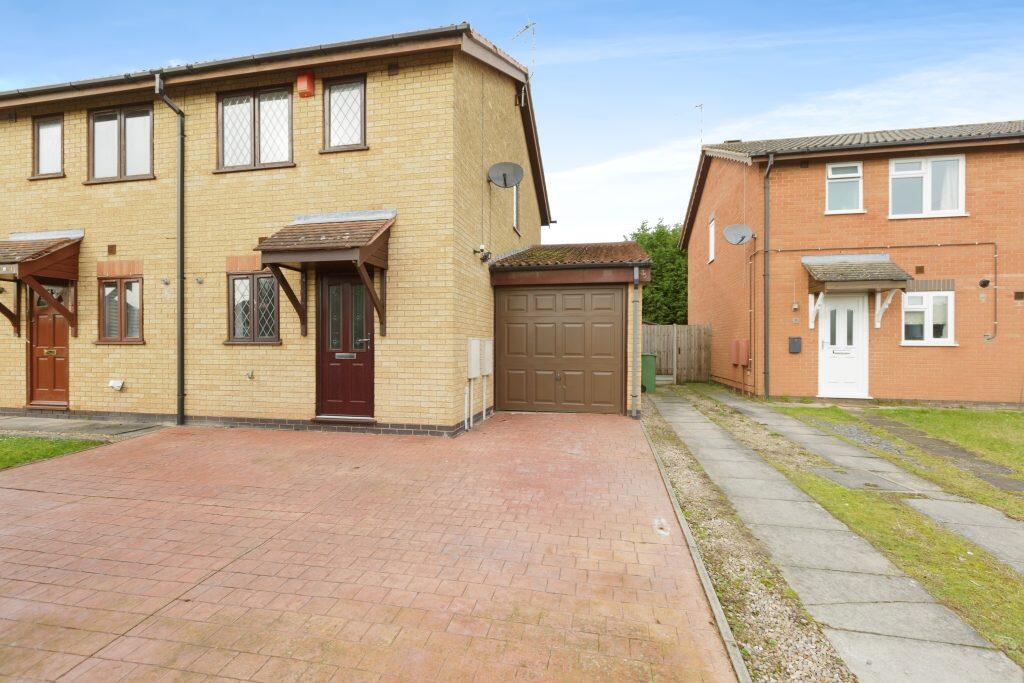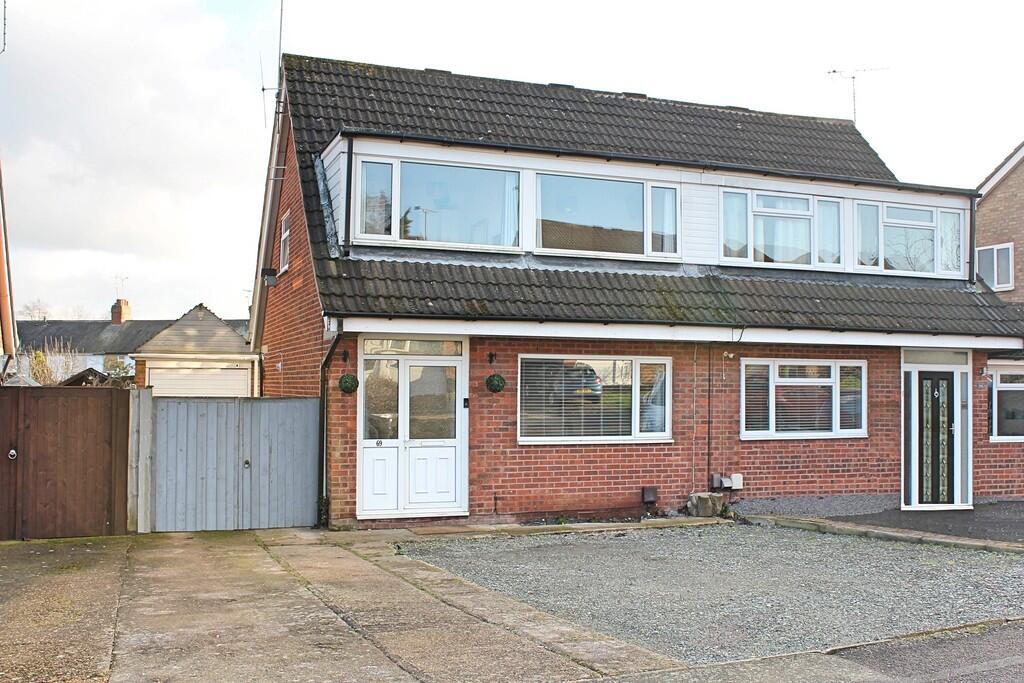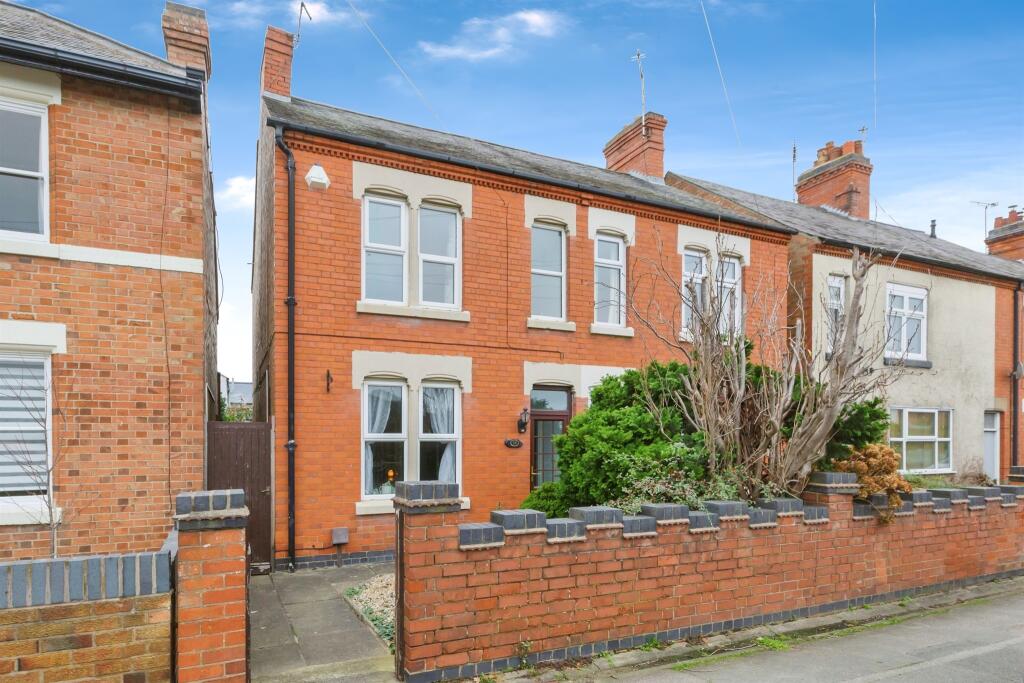ROI = 5% BMV = -0.35%
Description
ASK US HOW WE CAN HELP YOU MOVE. Featuring an open-plan kitchen with dining and family areas, French doors lead out onto the garden. Find the spacious lounge to the front of the home. Upstairs is the main bedroom with en suite shower room, a further double bedroom, two single bedrooms and a separate bathroom. Plot 136, the energy-efficient Ingleby at DWH New Lubbesthorpe. Room Dimensions 1 <ul><li>Bathroom - 2179mm x 1700mm (7'1" x 5'6")</li><li>Bedroom 1 - 3802mm x 2800mm (12'5" x 9'2")</li><li>Bedroom 2 - 3587mm x 2800mm (11'9" x 9'2")</li><li>Bedroom 3 - 2747mm x 2066mm (9'0" x 6'9")</li><li>Bedroom 4 - 2747mm x 2172mm (9'0" x 7'1")</li><li>Ensuite 1 - 1962mm x 1800mm (6'5" x 5'10")</li></ul>G <ul><li>Kitchen / Family / Dining - 5365mm x 4305mm (17'7" x 14'1")</li><li>Lounge - 4930mm x 3100mm (16'2" x 10'2")</li><li>WC - 2206mm x 900mm (7'2" x 2'11")</li></ul>
Find out MoreProperty Details
- Property ID: 153686018
- Added On: 2024-10-11
- Deal Type: For Sale
- Property Price: £399,995
- Bedrooms: 4
- Bathrooms: 1.00
Amenities
- Estate agents fees paid with Movemaker^
- Single garage and parking for two cars
- Open-plan kitchen diner
- French doors to your garden
- Spacious 16ft long lounge
- Main bedroom with en suite




