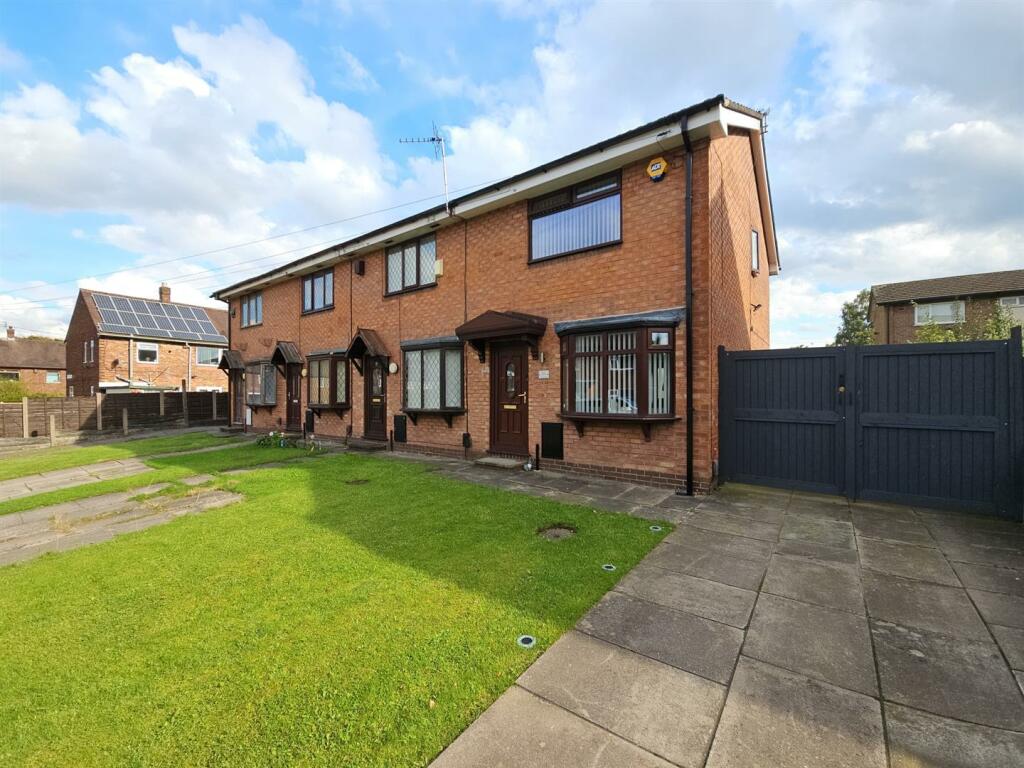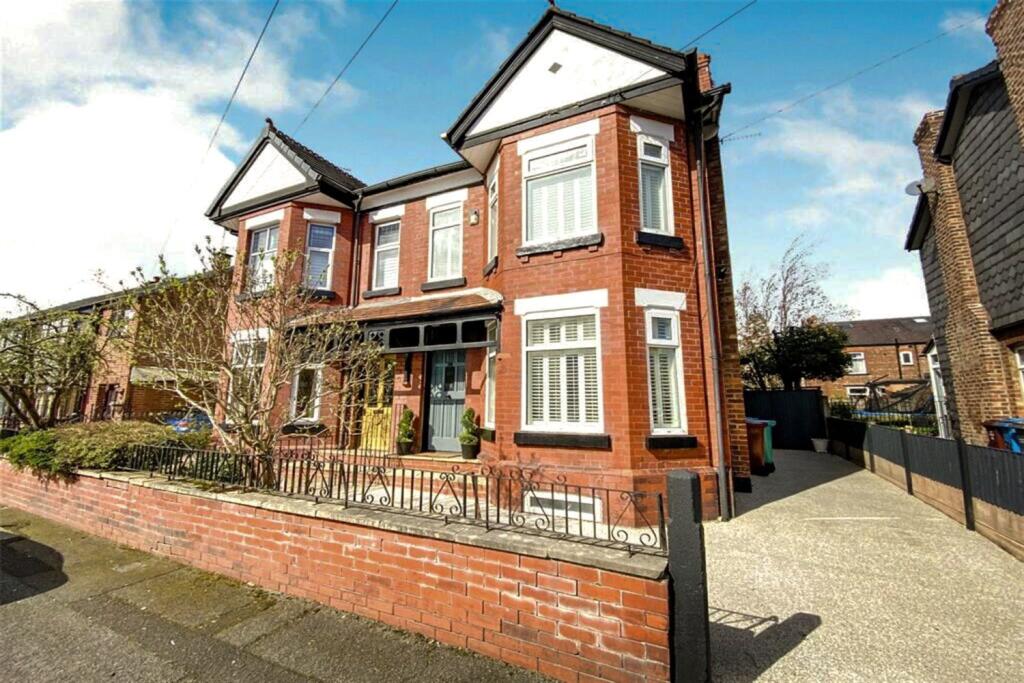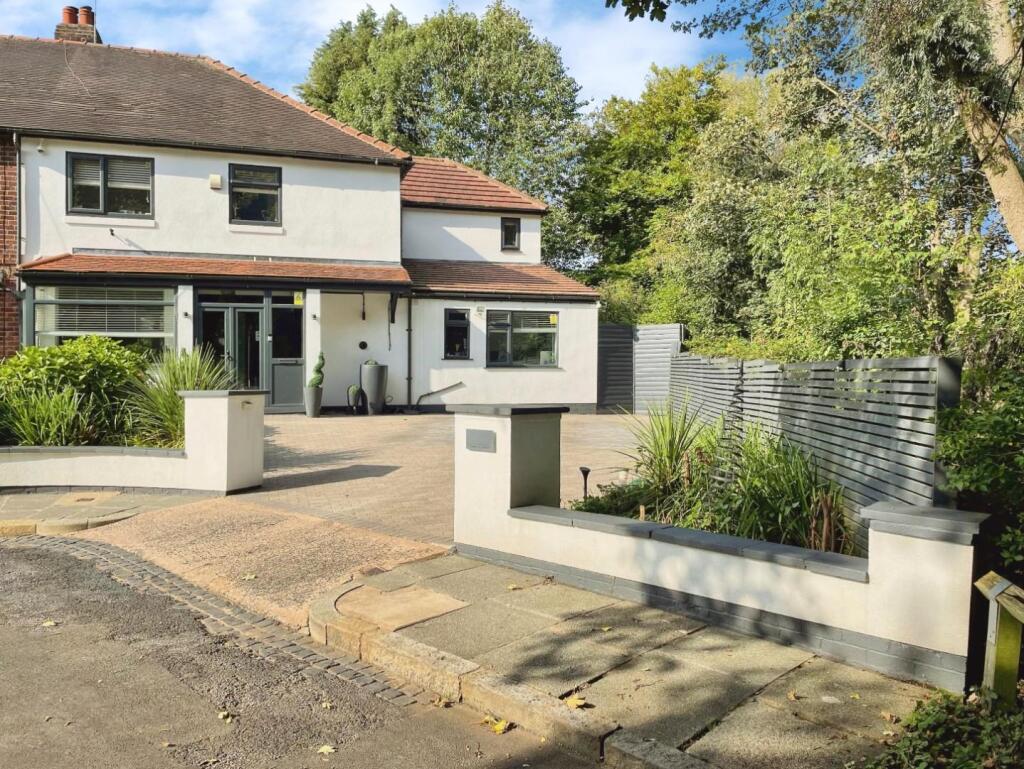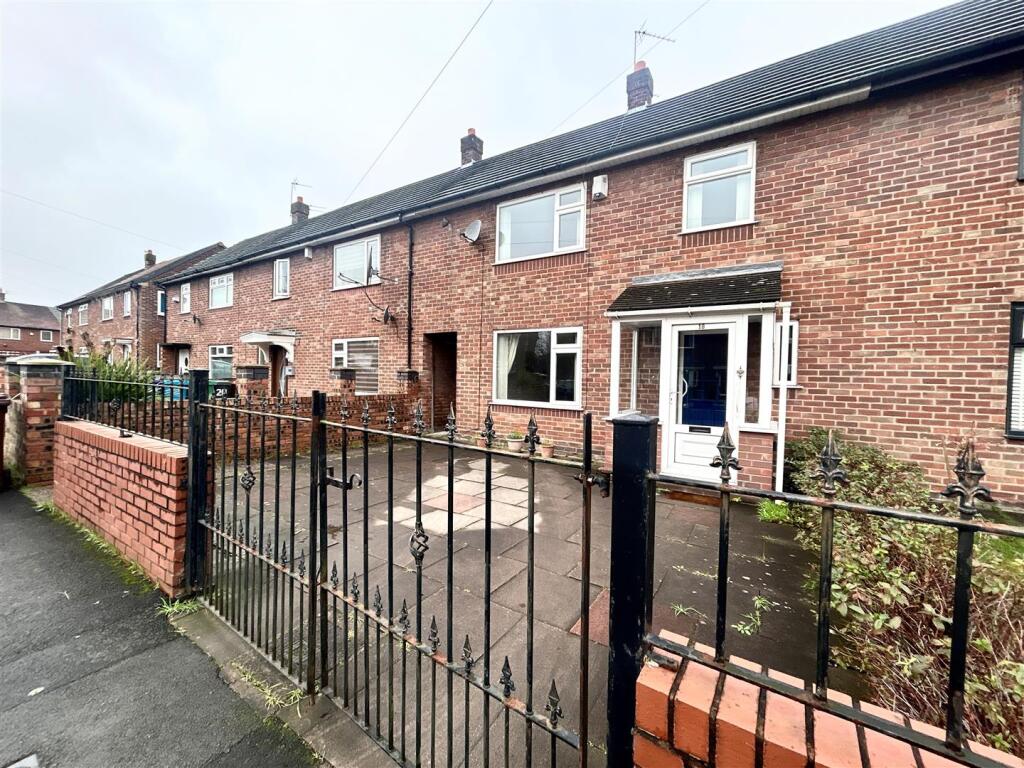ROI = 8% BMV = -0.36%
Description
This well-presented end of terrace house is certain to appeal to first-time and investment buyers in particular. An entrance vestibule opens to a spacious reception room with feature fireplace. To the rear of the house is a modern fitted dining kitchen with access to the rear garden. To the first floor are two bedrooms and a bathroom which is fitted with a white suite, with shower above the bath. The property stands behind a lawned garden with a driveway providing off road parking space which extends to the side of the house, through gates. At the rear is an impressive garden which has been recently improved: Specifically designed to be low-maintenance, it features attractive paving, raised borders and it enjoys a southerly aspect. Chatcombe Road forms part of a popular residential area, well-placed for easy access to amenities and transport networks. An internal inspection is strongly recommended. Entrance Vestibule - Living Room - 3.73m max x 4.83m (12'3" max x 15'10") - Dining Kitchen - 3.73m x 2.62m (12'3" x 8'7") - First Floor Landing - Bedroom One - 12'3" max x 10'1" - Bedroom Two - 12'3" x 6'0" - Bathroom - 1.96m x 1.65m (6'5" x 5'5") - Externally - Garden to the front. Driveway running alongside property, through gates. Attractive paved rear garden. Leasehold Information - 964 years remain of a 999 year lease - Annual ground rent of £35.
Find out MoreProperty Details
- Property ID: 153399389
- Added On: 2024-10-06
- Deal Type: For Sale
- Property Price: £210,000
- Bedrooms: 2
- Bathrooms: 1.00
Amenities
- Gas Central Heating
- PVCU Double Glazing
- Two Bedrooms
- Fitted Dining Kitchen
- Spacious Living Room
- Modern Bathroom
- Driveway
- Attractive Gardens
- Great FTB or Investment Buy
- Viewing Essential




