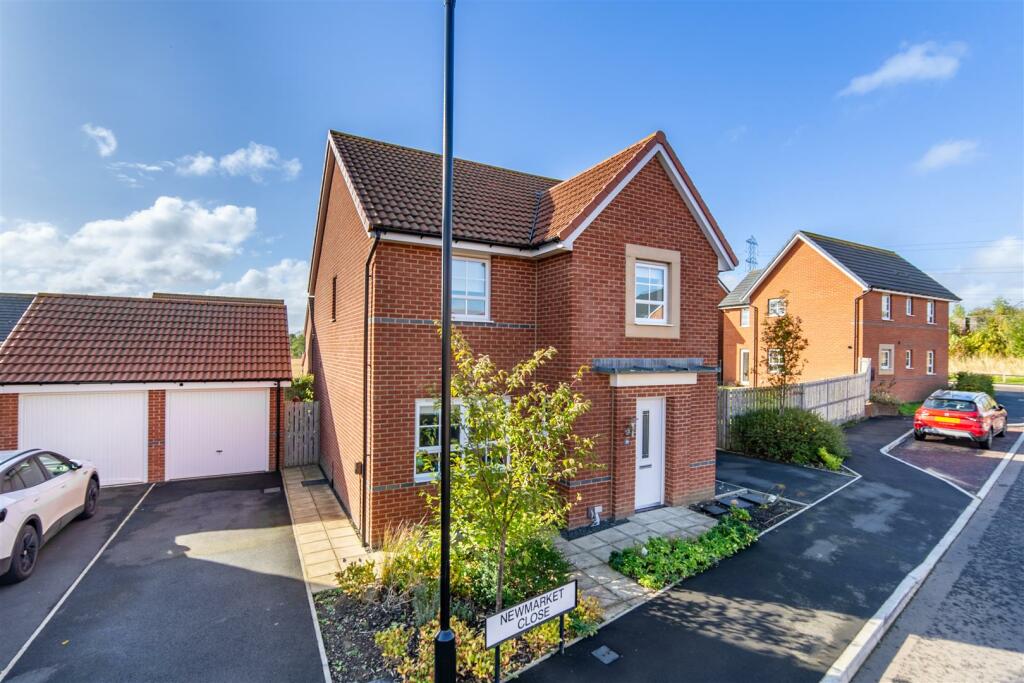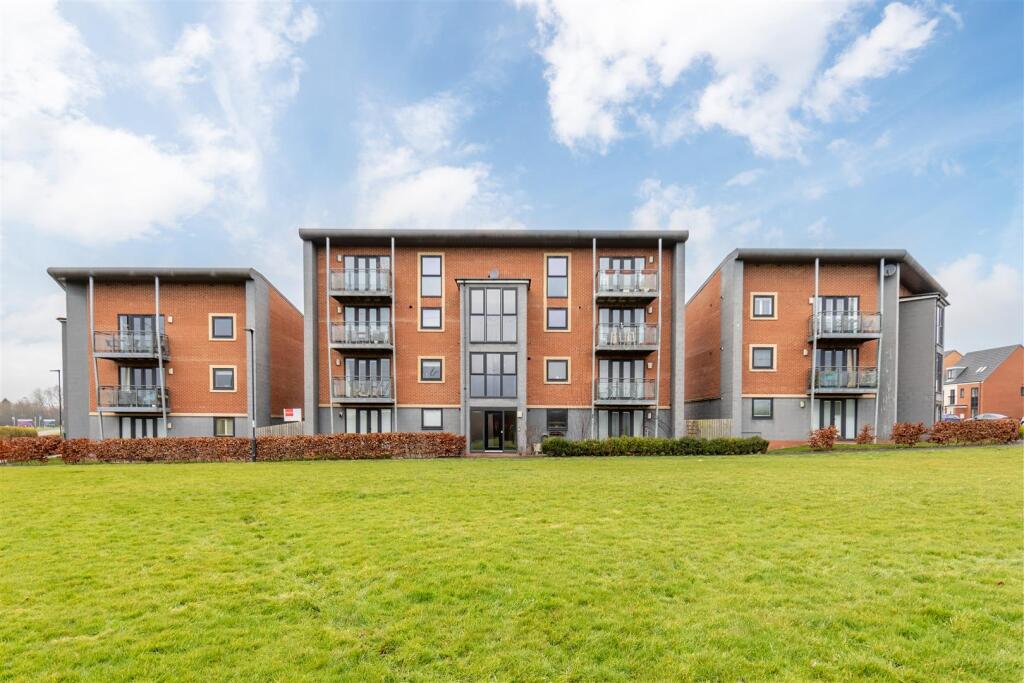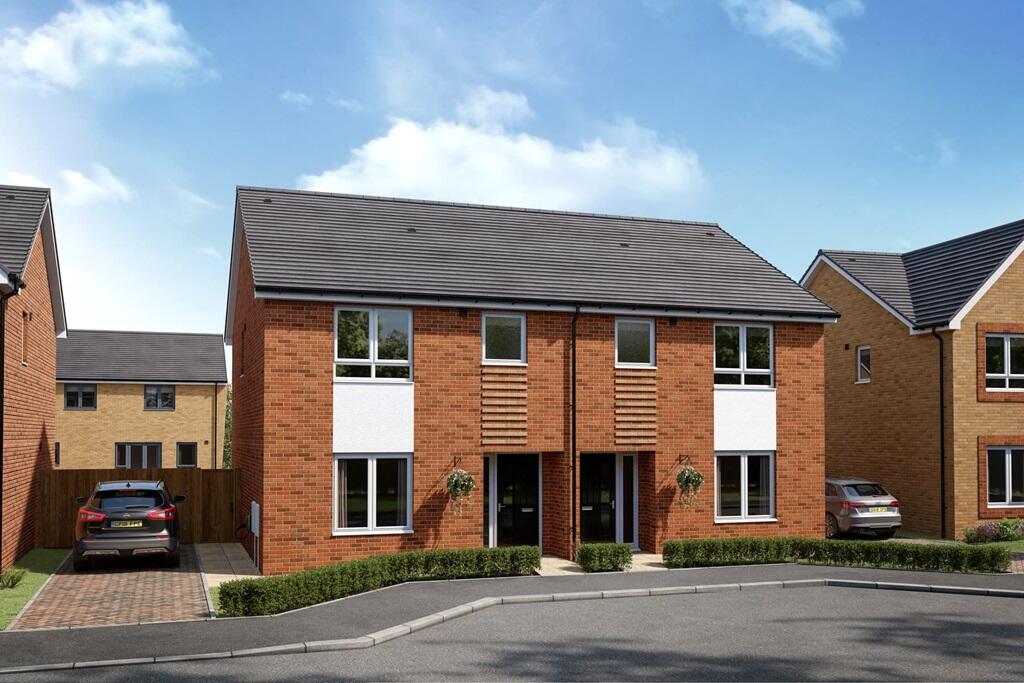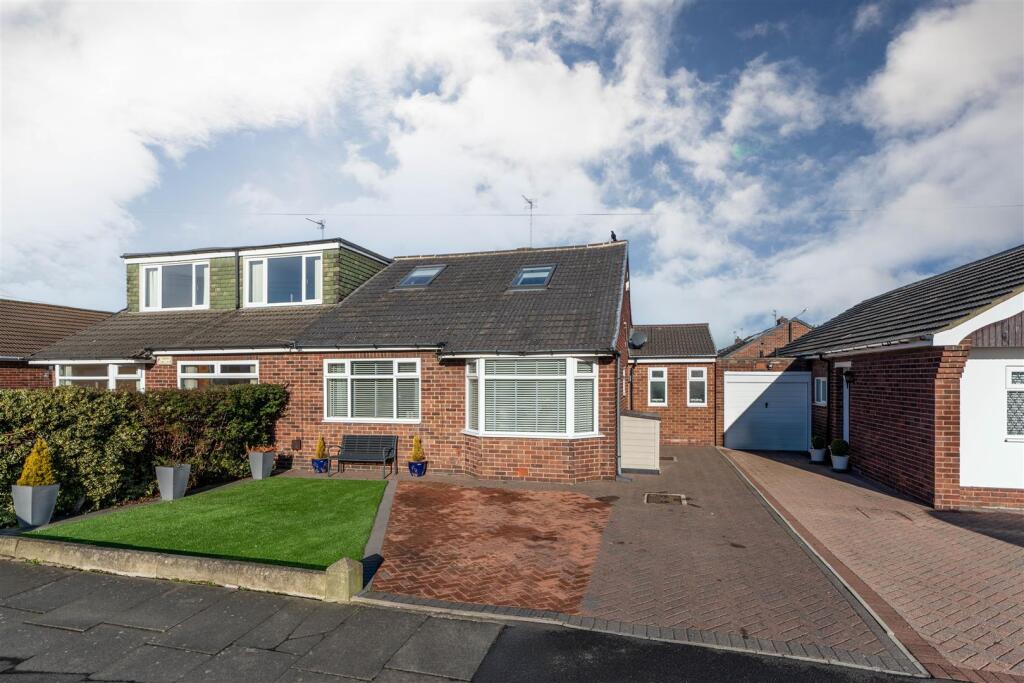ROI = 7% BMV = -9.12%
Description
EXTENDED DETACHED HOME | FOUR BEDROOMS | MASTER EN SUITE | GARAGE & DRIVE Brunton Residential are delighted to welcome to the market this simply stunning four bedroom detached family home that has been sympathetically and significantly extended by the current owners. Situated on Newmarket Close in Hazlerigg with South facing rear garden, ground floor WC and the benefit of being freehold. For more information and to book your viewing please call our team on . With a sympathetic single storey extension recently added to the rear of this stunning property it really does have to be viewed to appreciate the accommodation on offer. Briefly comprising; entrance hallway with ground floor WC and store, lounge/family room, beautifully extended open plan kitchen diner and additional living room with French doors onto the garden and Velux windows allowing light to flood in from the Southern aspect. The current owners have added Amtico flooring through the entrance hallway and into the living area to the rear as well as having a visually stunning exposed brick work feature wall. Off the landing to the first floor there are four well proportioned bedrooms, bedroom one with upgraded en suite and the family four piece bathroom, again, upgraded to accommodate a shower over the bath. Externally the property has an easy to maintain town garden to the front alongside the double length drive that leads to the garage with pitched roof. To the rear there is an immaculate South facing garden with planted boarders and a patio area with pergola, ideal for alfresco dining. Tenure The agent understands the property to be freehold. However, this should be confirmed with a licenced legal representative. Council Tax Band D Living Room - 4.86m x 3.44m (15'11" x 11'3") - Entrance Hall - Wc - Kitchen/Dining Room - 4.56m x 6.12m (15'0" x 20'1") - Lounge Area - 2.92m x 5.27m (9'7" x 17'3") - Garage - Bedroom - 2.86m x 2.80m (9'5" x 9'2") - Bedroom - 3.44m x 3.44m (11'3" x 11'3") - En-Suite - Bedroom - 3.17m x 3.44m (10'5" x 11'3") - Bedroom - 2.14m x 2.81m (7'0" x 9'3") - Bathroom - 1.98m x 1.73m (6'6" x 5'8") -
Find out MoreProperty Details
- Property ID: 153394268
- Added On: 2024-10-04
- Deal Type: For Sale
- Property Price: £360,000
- Bedrooms: 4
- Bathrooms: 1.00
Amenities
- Extended Family Home
- Immaculate Throughout
- Detached
- Four Bedrooms
- Ground Floor WC
- Garage & Drive
- En Suite
- Stunning South Facing Garden
- Freehold
- Council Tax Band D




