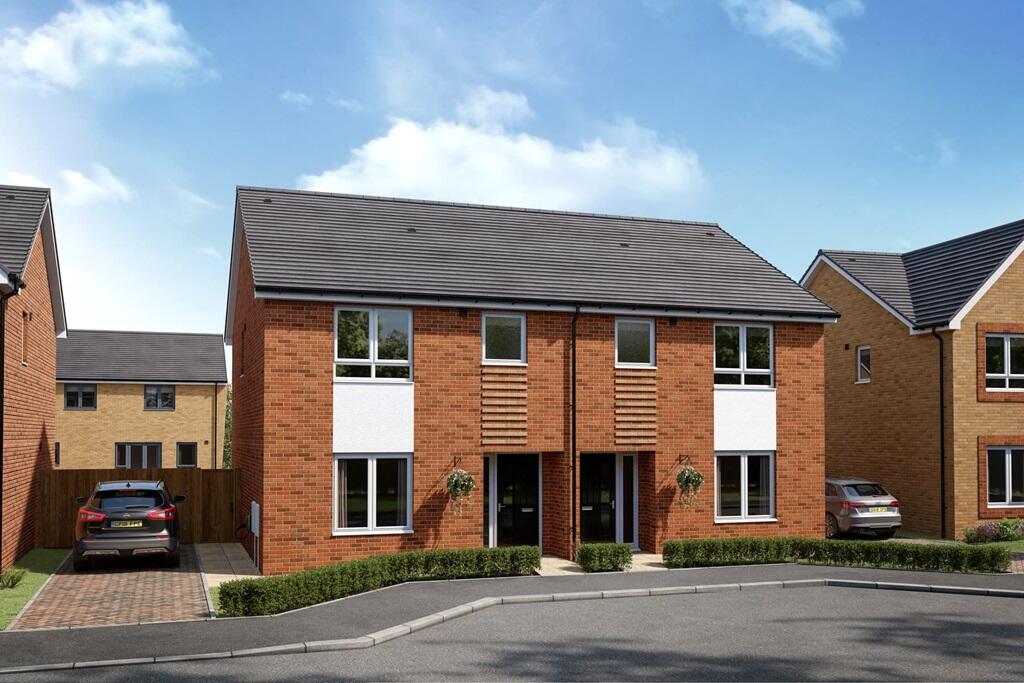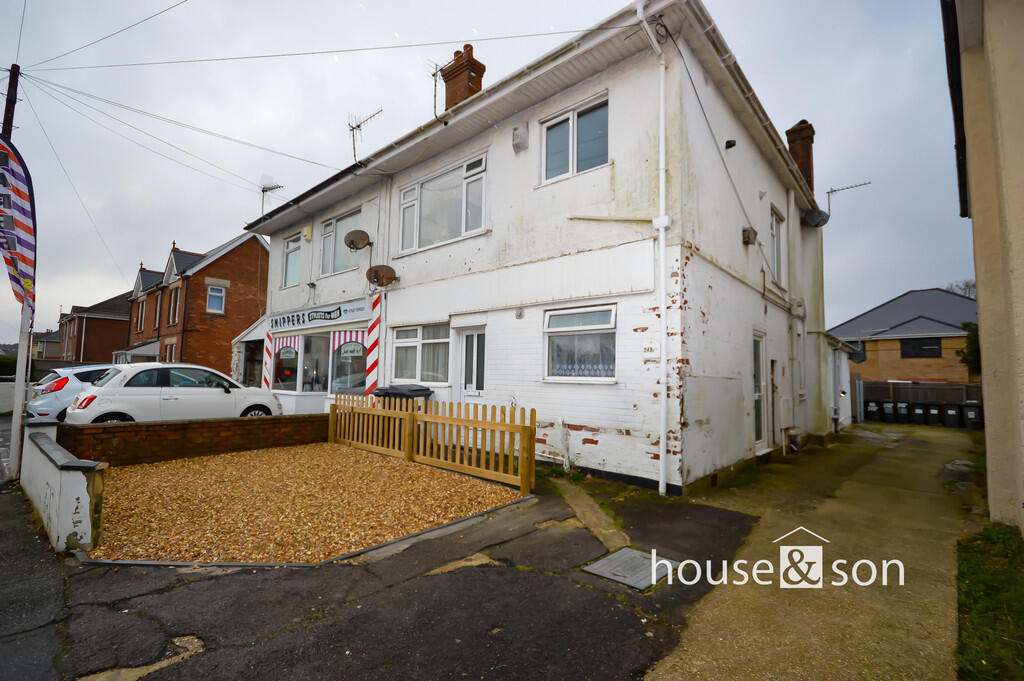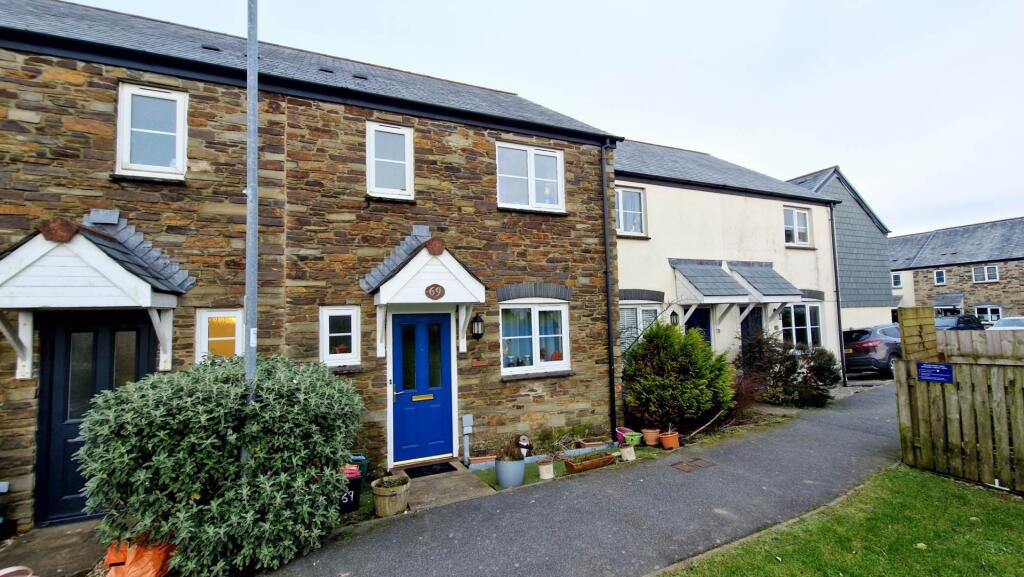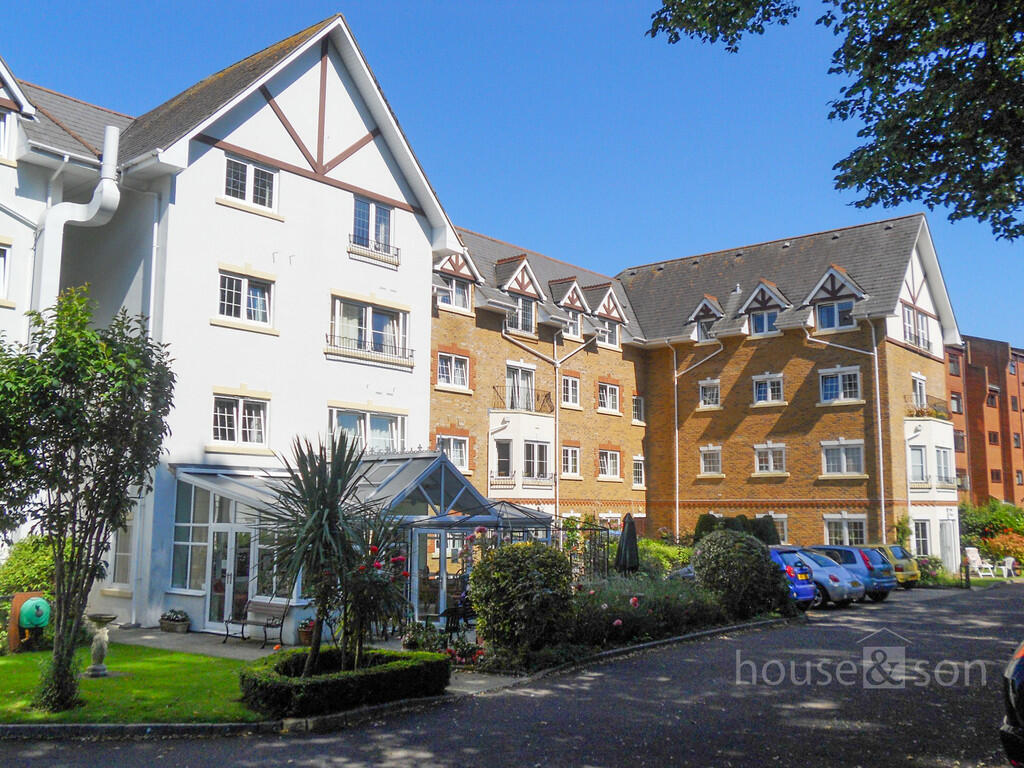ROI = 7% BMV = -10.04%
Description
<em>Plot 292 | The Tetford | Heathwood at Brunton Rise </em>Easymover - Easymover is available here, which means you could provisionally reserve a new Taylor Wimpey home at this development - even if you haven't sold your existing property. - And that's not all. With easymover, we'll make your house move as stress free as possible. We'll liaise with your estate agent on your behalf, we'll pay their fees and we'll manage the whole house selling process - making your life so much easier! Take a look at our <a href="/ways-to-buy/easymover" rel="nofollow">easymover page</a> for more information. <small><a href="/ways-to-buy/terms-and-conditions" rel="nofollow">Terms and conditions apply</a> to the Easymover scheme.</small> This 3-bedroom home has plenty of space for you to relax and also have family and friends around for a catch up. The living room provides a perfect space to relax in front of the TV after a long day, and by sliding the doors open between the living room and kitchen you get a great space for you and your guests to enjoy. It's a practical home too, with a separate door from the garden into the utility area so that there is a home for those muddy boots. The easy clean kitchen is the heart of the home, with plenty of room for a table to seat 6 people and enough workspace for more than one chef. Upstairs you'll find two really-good sized double bedrooms, with plenty of space for storage. The main bedroom benefits from its own ensuite shower rom. The single bedroom would be ideal for a nursery or a home office. Tenure: Freehold Estate management fee: £366.00 Council Tax Band: TBC - Council Tax Band will be confirmed by the local authority on completion of the property Room Dimensions Ground Floor <ul><li>Lounge - 3.24m x 3.81m, 10'7" x 12'6"</li><li>Kitchen_Dining - 3.24m x 4.90m, 10'7" x 16'1"</li><li>Utility - 2.00m x 1.53m, 6'7" x 5'0"</li><li>WC - 2.05m x 1.45m, 6'9" x 4'9"</li></ul>First Floor <ul><li>Bathroom - 2.22m x 2.03m, 7'4" x 6'8"</li><li>Bedroom 1 - 2.76m x 3.18m, 9'0" x 10'5"</li><li>Ensuite to Bedroom 1 - 1.52m x 2.05m, 5'0" x 6'9"</li><li>Bedroom 2 - 3.07m x 3.41m, 10'1" x 11'2"</li><li>Bedroom 3 - 2.54m x 2.97m, 8'4" x 9'9"</li></ul>
Find out MoreProperty Details
- Property ID: 157918361
- Added On: 2025-02-07
- Deal Type: For Sale
- Property Price: £269,995
- Bedrooms: 3
- Bathrooms: 1.00
Amenities
- Spacious kitchen/diner area with French door the rear garden
- Utility room
- Main double bedroom with ensuite shower room
- Second double bedroom
- Third single bedroom or home office
- Allocated parking for 2 cars
- South-east facing rear garden
- Take a virtual tour of The Tetford
- Part Exchange & Easymover scheme available




