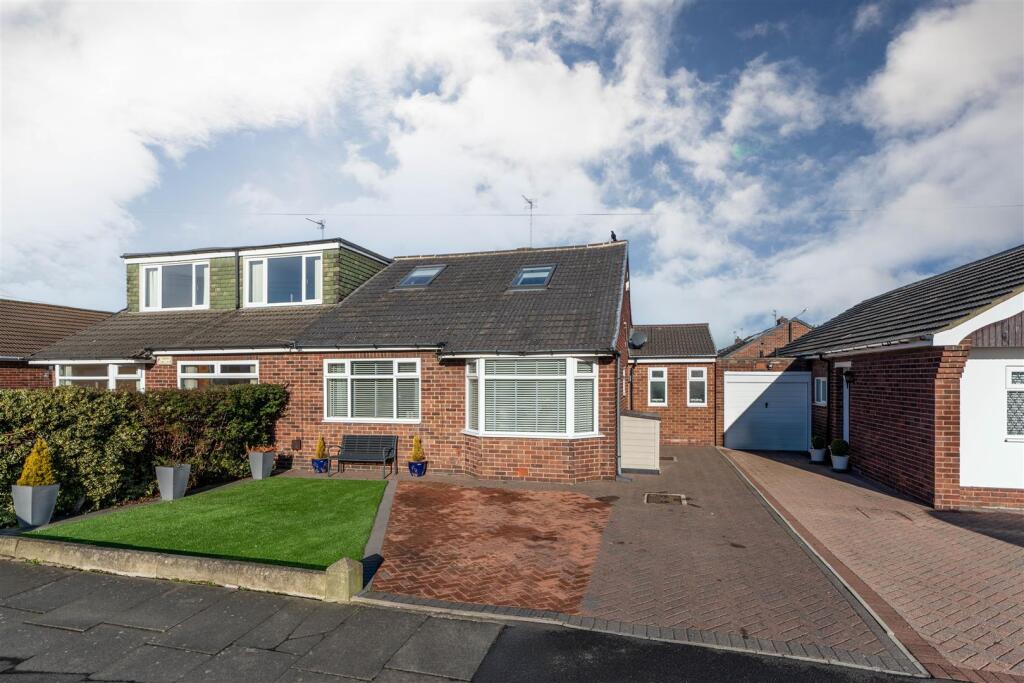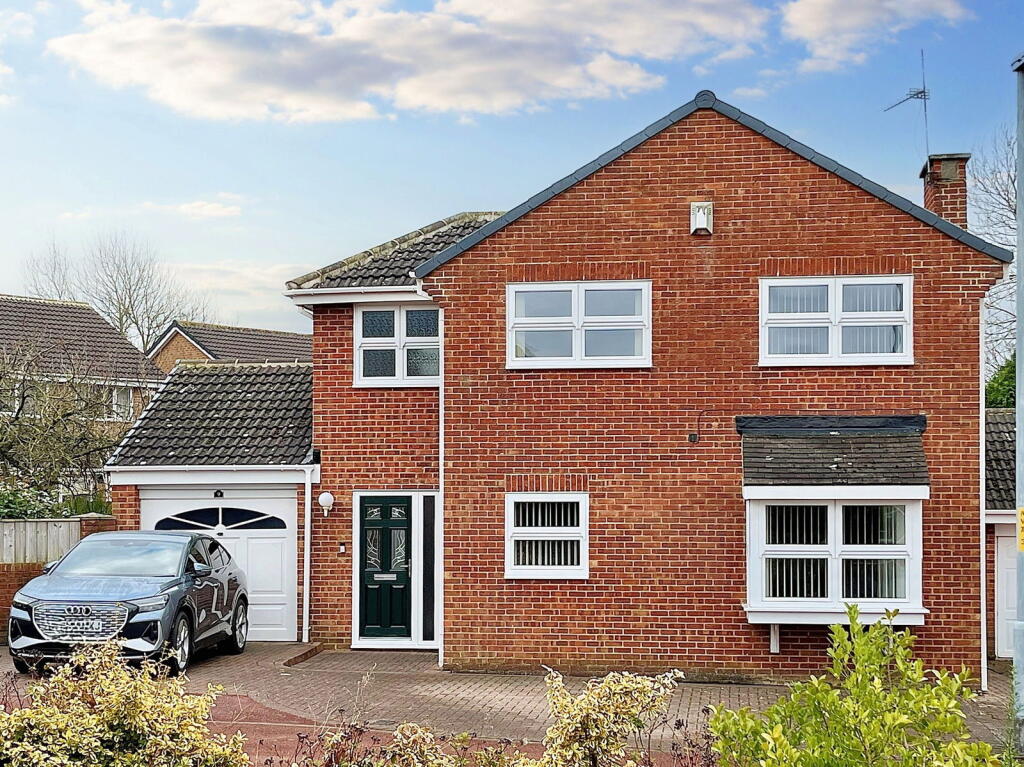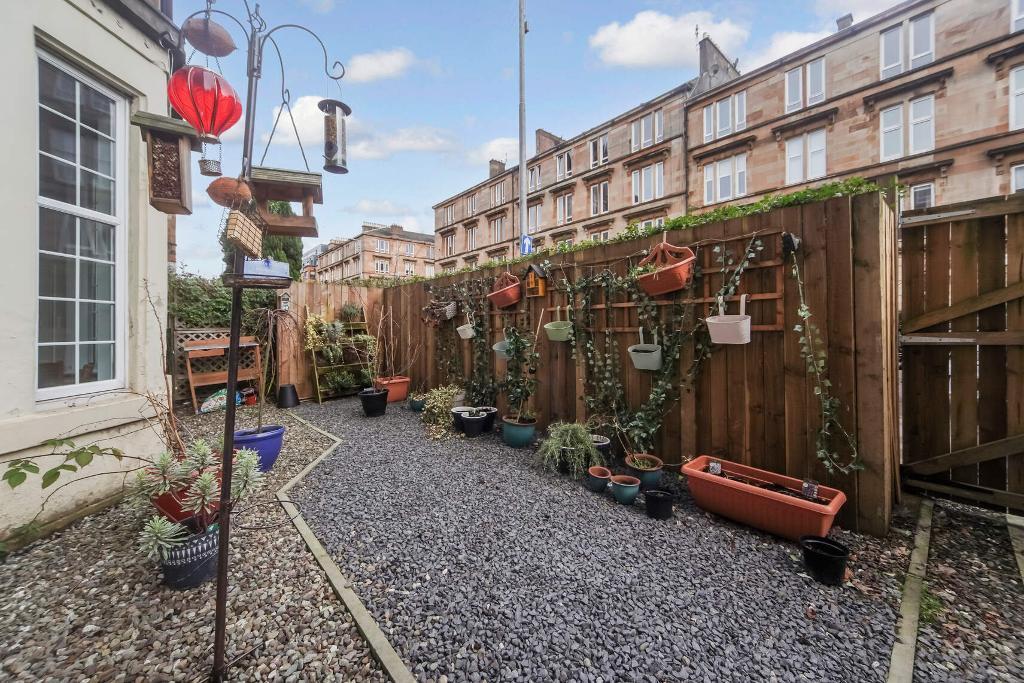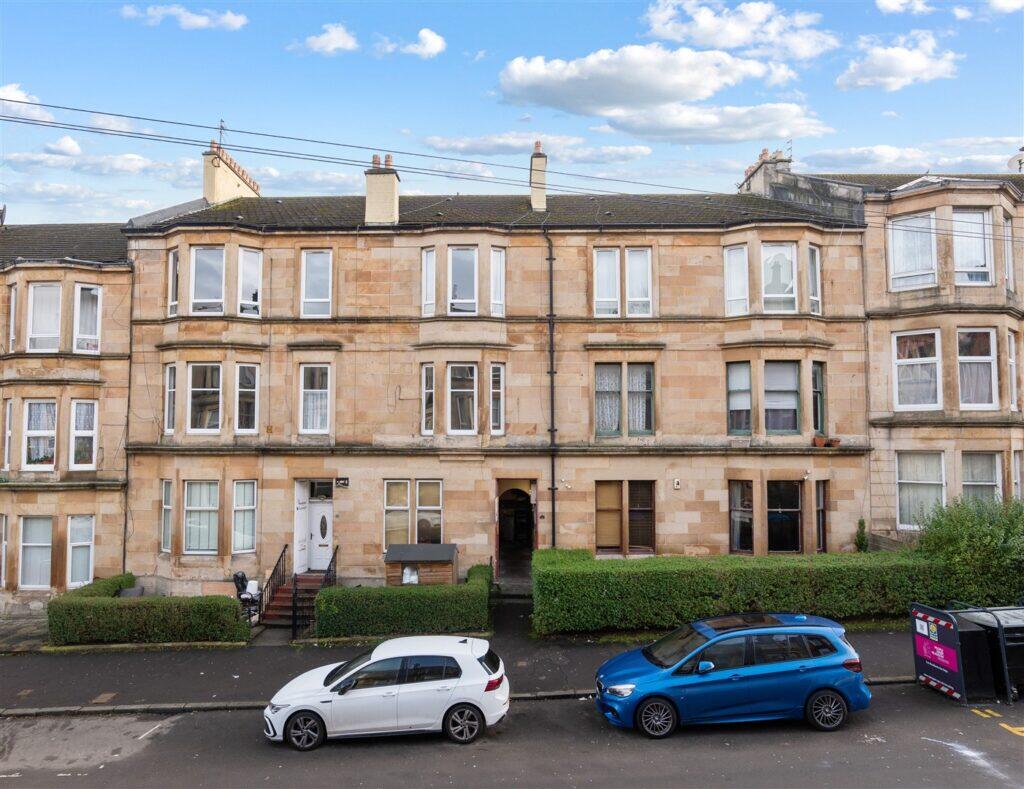ROI = 8% BMV = 19.32%
Description
FOUR BEDROOMS | TWO BATHROOMS | EXTENDED TO REAR Brunton Residential are delighted to welcome to the market this extended four bedroom semi detached dormer bungalow in the heart of Woodlands Park with immaculate garden, double drive and the benefit of being freehold. For more information and to book your viewing please call our team on . Situated on Canterbury Way is this stunning four bedroom bungalow that has been significantly and sympathetically extended to allow an expansive living spaces and multiple bedrooms. Briefly comprising; spacious entrance hallway that flows onto the extended breakfasting kitchen with three French doors onto the rear garden, island and separate utility space There are also two bedrooms, the family shower room with double walk in shower and lovely lounge with further access into the garden. To the first floor there are two further double bedroom with an office/snug space and a three piece bathroom with shower over the bath. Externally there is a double width drive to the front offering off street parking for multiple vehicles and alongside a small artificial lawned area. To the rear is a stunning low maintenance garden with multiple decked areas, ideal for alfresco entertaining. Tenure The agent understands the property to be freehold. However, this should be confirmed with a licenced legal representative. Council Tax Band B On The Ground Floor - Kitchen - 5.24m x 4.21m (17'2" x 13'10") - Measurements taken from widest points Utility Room - 2.20m x 1.96m (7'3" x 6'5") - Measurements taken from widest points Lounge - 3.58m x 5.60m (11'9" x 18'4") - Measurements taken from widest points Dining Room - 2.70m x 2.64m (8'10" x 8'8") - Measurements taken from widest points Bedroom - 3.06m x 3.97m (10'0" x 13'0") - Measurements taken from widest points Wc - On The First Floor - Landing - Bedroom - 3.75m x 2.95m (12'4" x 9'8") - Measurements taken from widest points Bedroom - 3.58m x 3.55m (11'9" x 11'8") - Measurements taken from widest points Bathroom - 1.71m x 2.93m (5'7" x 9'7") - Measurements taken from widest points Disclaimer - The information provided about this property does not constitute or form part of an offer or contract, nor may be it be regarded as representations. All interested parties must verify accuracy and your solicitor must verify tenure/lease information, fixtures & fittings and, where the property has been extended/converted, planning/building regulation consents. All dimensions are approximate and quoted for guidance only as are floor plans which are not to scale and their accuracy cannot be confirmed. Reference to appliances and/or services does not imply that they are necessarily in working order or fit for the purpose.
Find out MoreProperty Details
- Property ID: 157963874
- Added On: 2025-02-07
- Deal Type: For Sale
- Property Price: £275,000
- Bedrooms: 4
- Bathrooms: 1.00
Amenities
- Extended Bungalow
- Semi Detached
- Immaculate Throughout
- Four Bedrooms
- Two Bathrooms
- Double Drive
- Sought After Location
- MUST BE VIEWED
- Freehold
- Council Tax Band B




