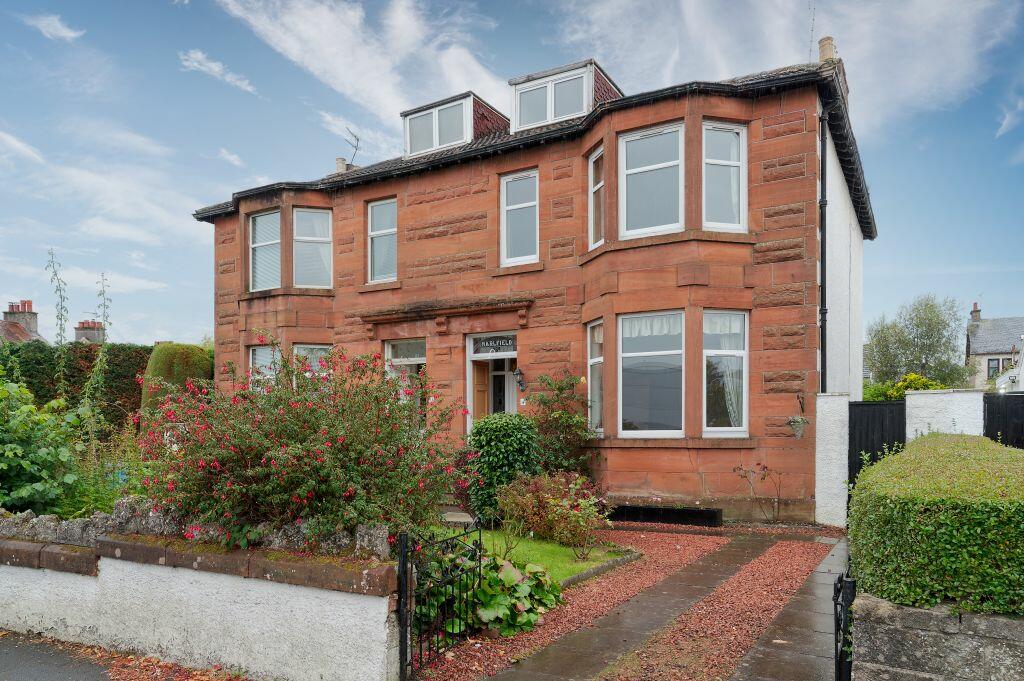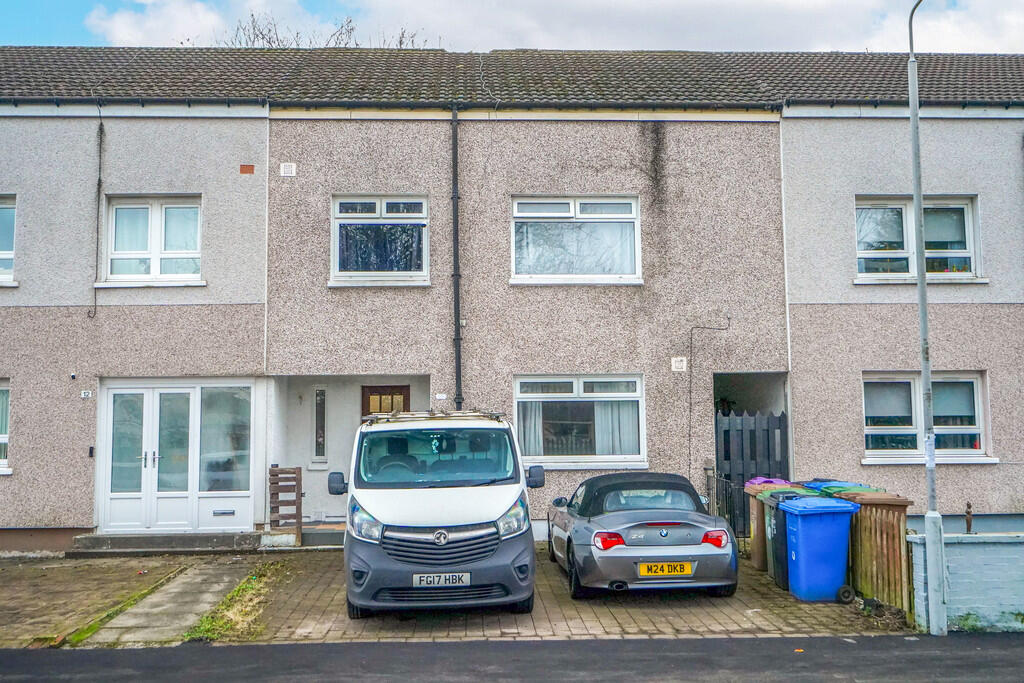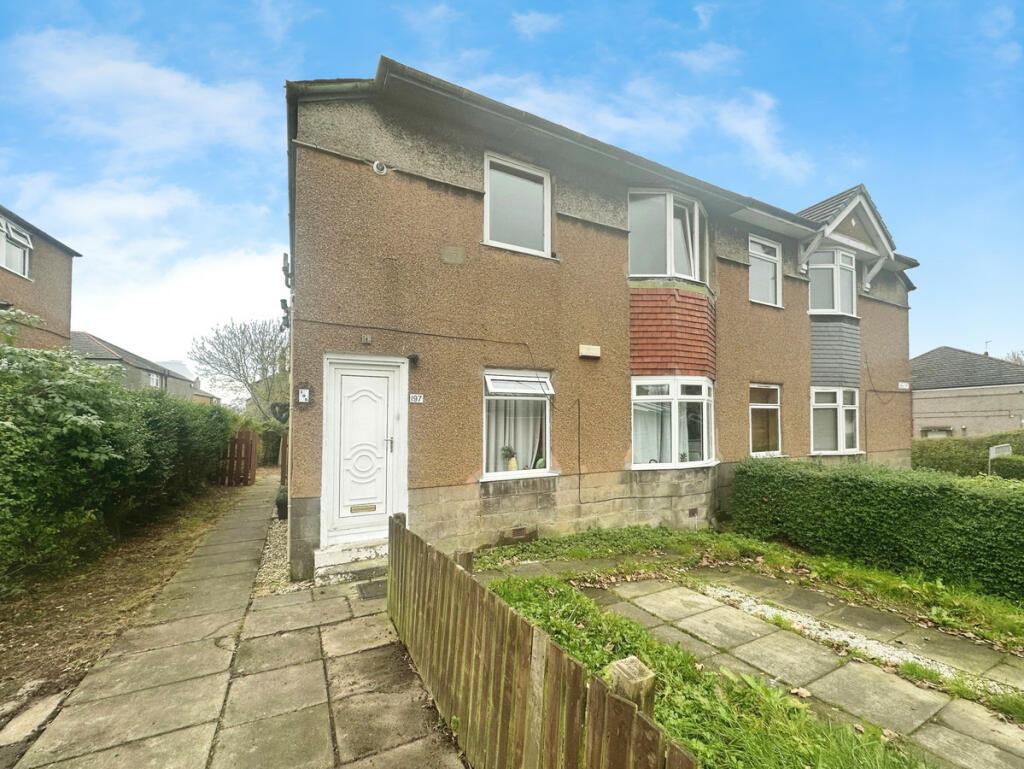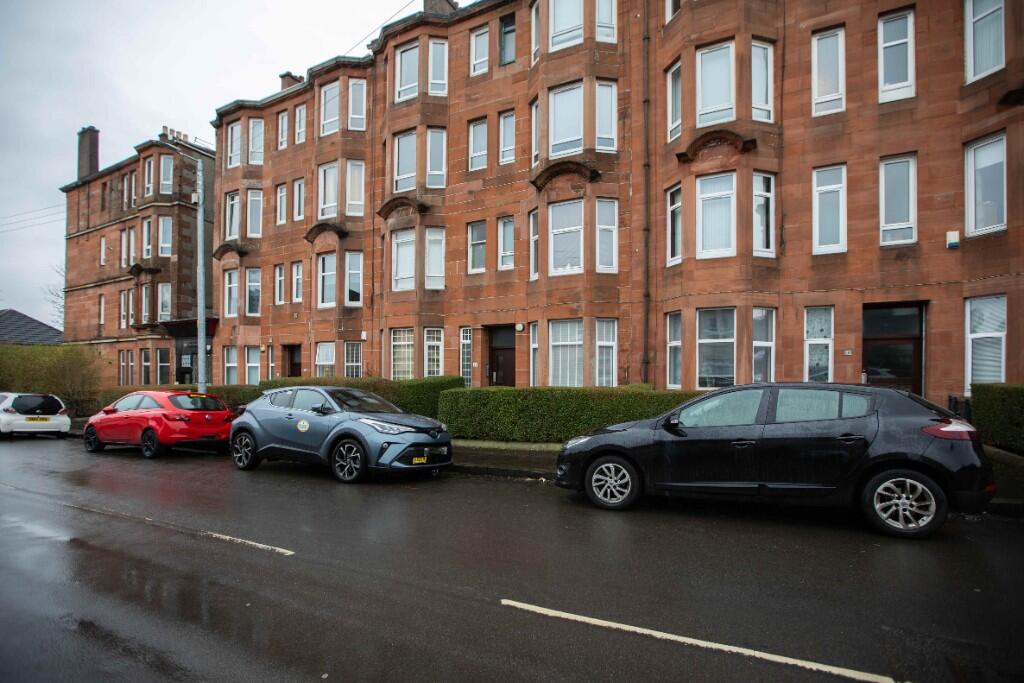ROI = 8% BMV = 0.0%
Description
This spacious semi detached villa is close to all the amenities in Cardonald and so is a great location. The property would benefit from some modernising but has a superb level of accommodation for a family and is formed over three levels. The front door opens to a wood panelled hallway which is an ideal space to receive guests. The lounge is at the front of the house and has a bay window and a feature fireplace. There is a formal dining room adjacent to the lounge which has outlooks to the back garden and is a great flexible space for a second public room. Under the stair there is a useful WC providing a toilet on the ground floor. The kitchen is at the rear of the house and has been extended so it provides ample storage space in fitted units and space for appliances. The bathroom is on the half landing and is a great size proving a four piece suite including a bath and a shower cubicle. Bedroom one, two and tree are on the next landing and are all good sized rooms with bedroom one enjoying a bay windows. A timber stair leads to the top floor where the fourth bedroom has a dormer window to the front. The property has gardens to the front and rear which consists of lawn and patio areas. The garden also has a greenhouse and an outbuilding for storage of garden tools. To the front is a driveway proving off street parking. Dimensions Lounge 17'11 x 14'3 into bay Dining Room 16'3 x 13'0 Kitchen 20'1 x 9'7 Bathroom 9'4 x 8'10 Bedroom 1 18'2 x 12'3 into bay Bedroom 2 13'0 x 12'4 Bedroom 3 12'7 x 8'4 Bedroom 4 15'4 x 14'9 at widest
Find out MoreProperty Details
- Property ID: 153331676
- Added On: 2024-10-03
- Deal Type: For Sale
- Property Price: £260,000
- Bedrooms: 4
- Bathrooms: 1.00
Amenities
- Generous Traditional Semi
- Two Public Rooms
- Extended Kitchen
- Period Features
- Enclosed Garden
- Close to Amenities




