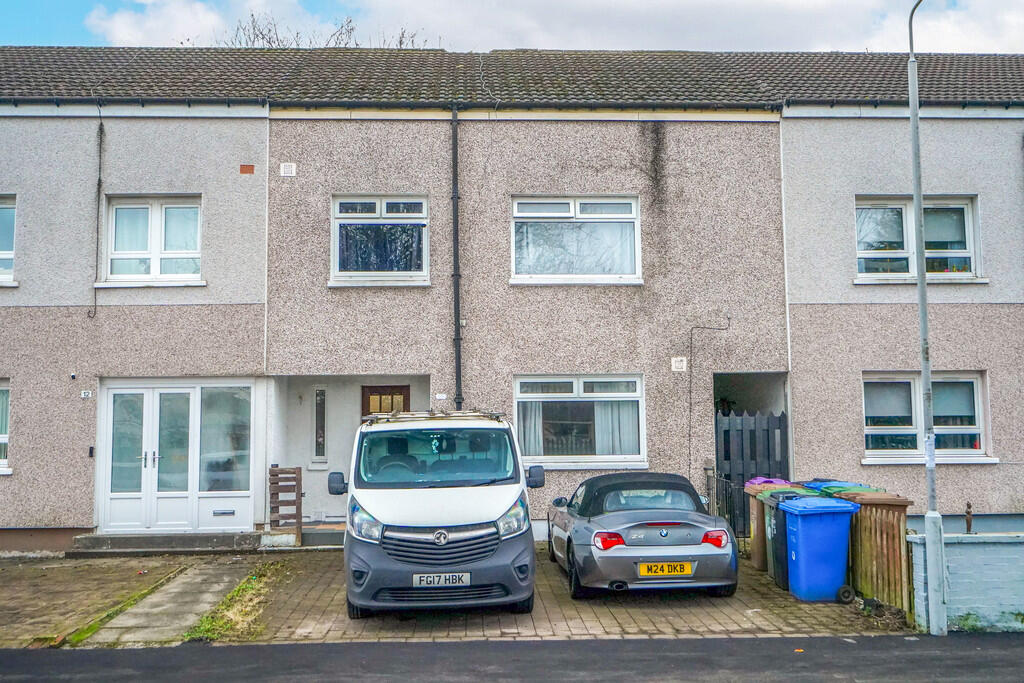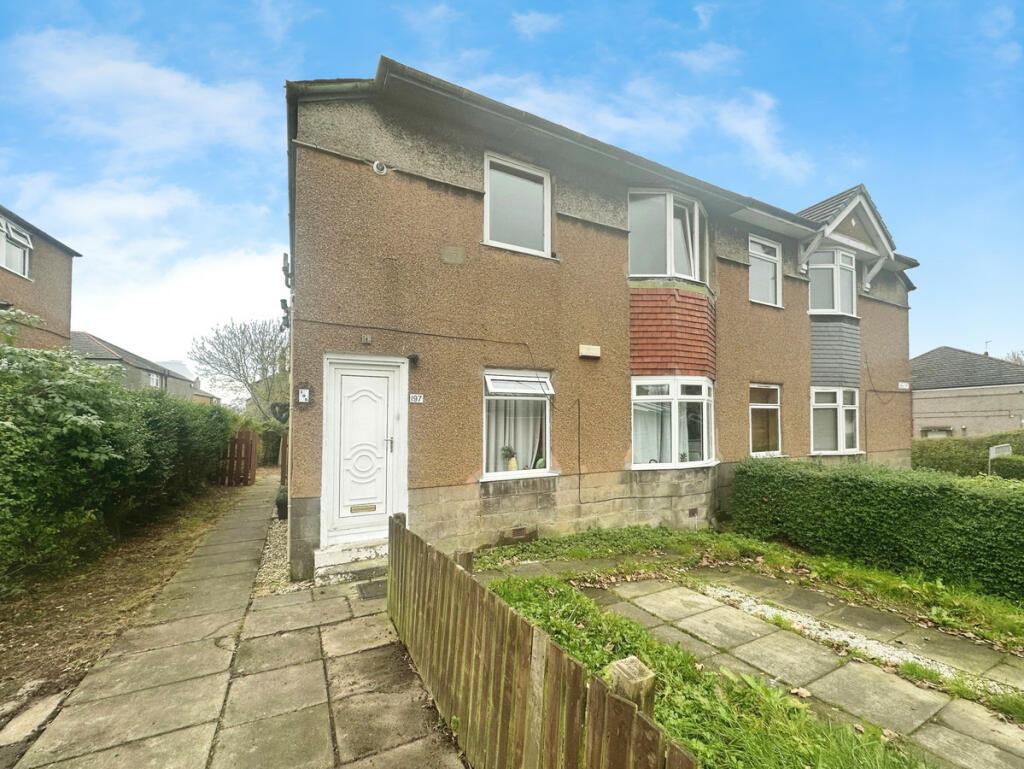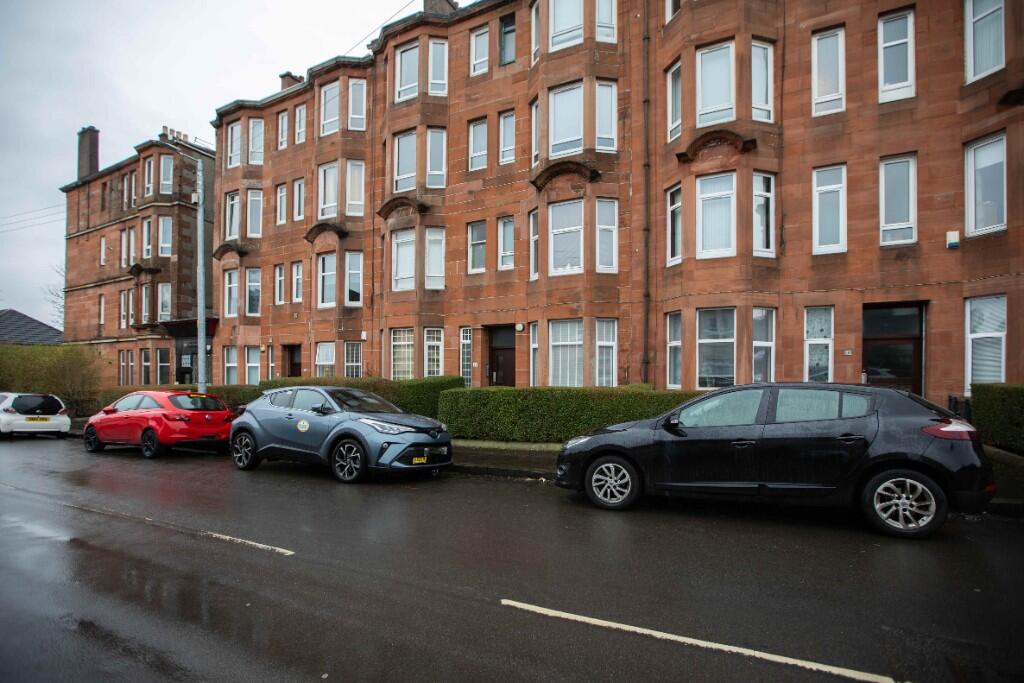ROI = 14% BMV = 13.39%
Description
Ground Floor: Foyer (8'5" x 10'11" / 2.57m x 3.32m) - A welcoming entrance space leading to the main areas of the home. - Provides access to the sitting room and staircase to the upper floor. Sitting Room (13'2" x 9'11" / 4.02m x 3.02m) - A cozy secondary living area with a large window allowing for natural light. - Perfect as a formal lounge, home office, or dining space. Living Room (12'6" x 17'7" / 3.81m x 5.36m) - A spacious and bright primary living area with ample space for comfortable seating. - Large windows provide plenty of natural light, creating a warm and inviting atmosphere. - Central feature fireplace or wall space ideal for entertainment setups. Kitchen (9'2" x 13'6" / 2.80m x 4.12m) - Modern and well-equipped kitchen with ample countertop and cabinet space. - Conveniently located near the pantry for additional storage. - Offers direct access to the rear of the property. Pantry (6'7" x 3'7" / 1.98m x 2.00m) - A highly practical storage space, ideal for keeping groceries and household essentials organized. Hall (5'0" x 4'6" / 1.52m x 1.37m) - Provides access to the downstairs WC and the kitchen. WC (3'7" x 2'7" / 1.10m x 0.79m) - A convenient downstairs toilet, perfect for guests and day-to-day use. First Floor: Primary Bedroom (12'6" x 14'7" / 3.82m x 4.45m) - Generously sized main bedroom with ample space for a king-size bed and additional furnishings. - Large built-in storage options, making it both stylish and functional. Second Bedroom (16'8" x 9'10" / 5.09m x 3.01m) - Another spacious double bedroom, ideal for family members or guests. - Large windows provide great natural light, adding to the open feel of the space. Third Bedroom (8'7" x 12'9" / 2.61m x 3.88m) - A well-proportioned bedroom, perfect as a child's room, guest room, or home office. Bathroom (10'4" x 6'4" / 3.14m x 1.93m) - A modern and stylish bathroom featuring a bathtub/shower combination, wash basin, and WC. - Well-lit with sufficient space for additional bathroom storage. Hallway (8'5" x 10'7" / 2.58m x 3.24m) - Spacious landing area providing access to all upstairs rooms. Exterior & Additional Features: - Driveway: Private off-street parking for two vehicles at the front of the property. - Rear Garden: Secure and enclosed outdoor space, ideal for relaxation, entertaining, or family activities. - Storage & Practicality: The home benefits from multiple storage areas, ensuring clutter-free living.
Find out MoreProperty Details
- Property ID: 157593173
- Added On: 2025-02-05
- Deal Type: For Sale
- Property Price: £165,000
- Bedrooms: 4
- Bathrooms: 1.00
Amenities
- Spacious Interiors – With a bright and airy living room measuring 12’6” x 17’7”
- alongside a separat
- Private Driveway – A rare and valuable feature in the area
- the off-street parking for two vehicles
- Modern Layout with Practical Storage – The home benefits from a large pantry off the kitchen
- ideal



