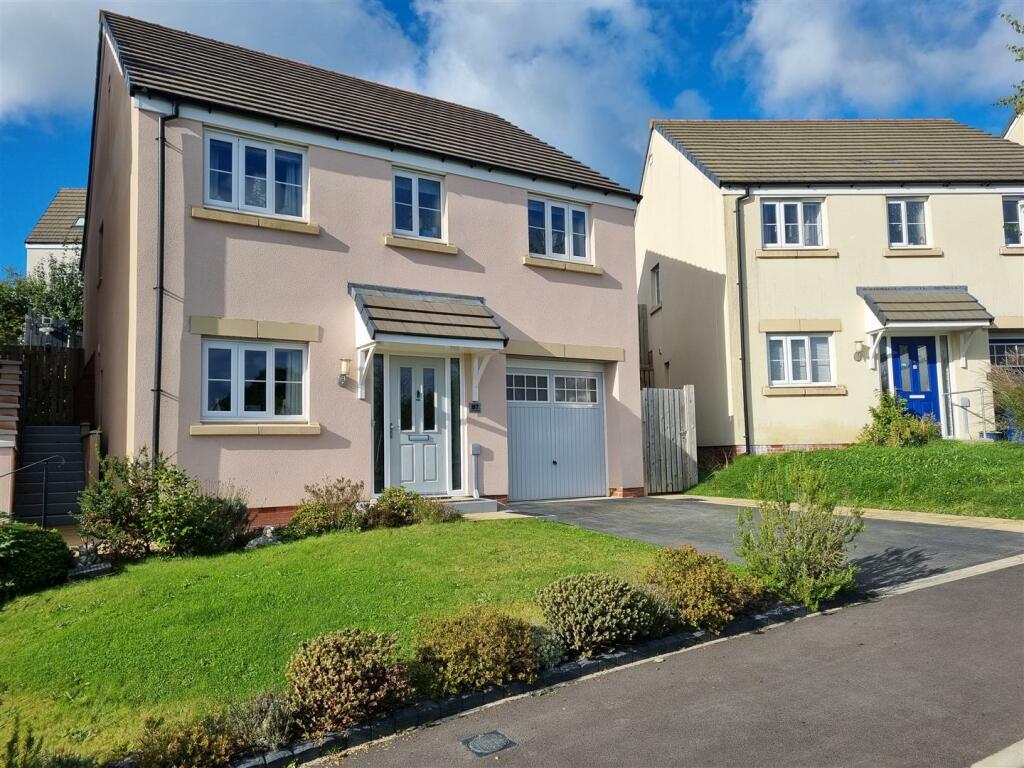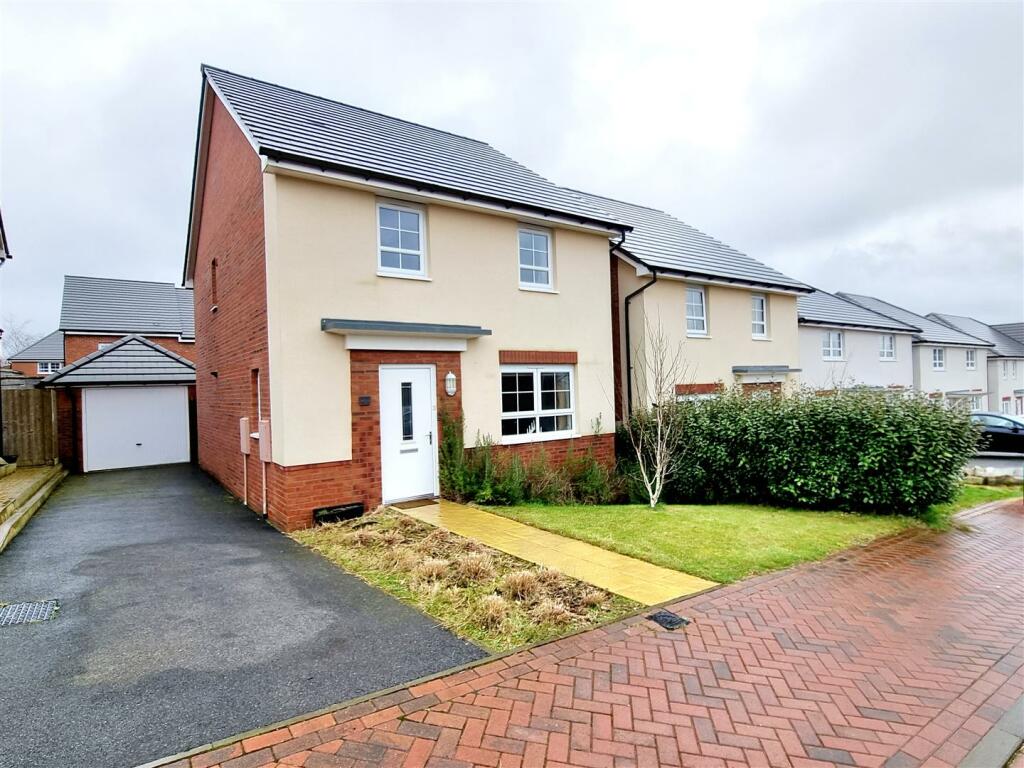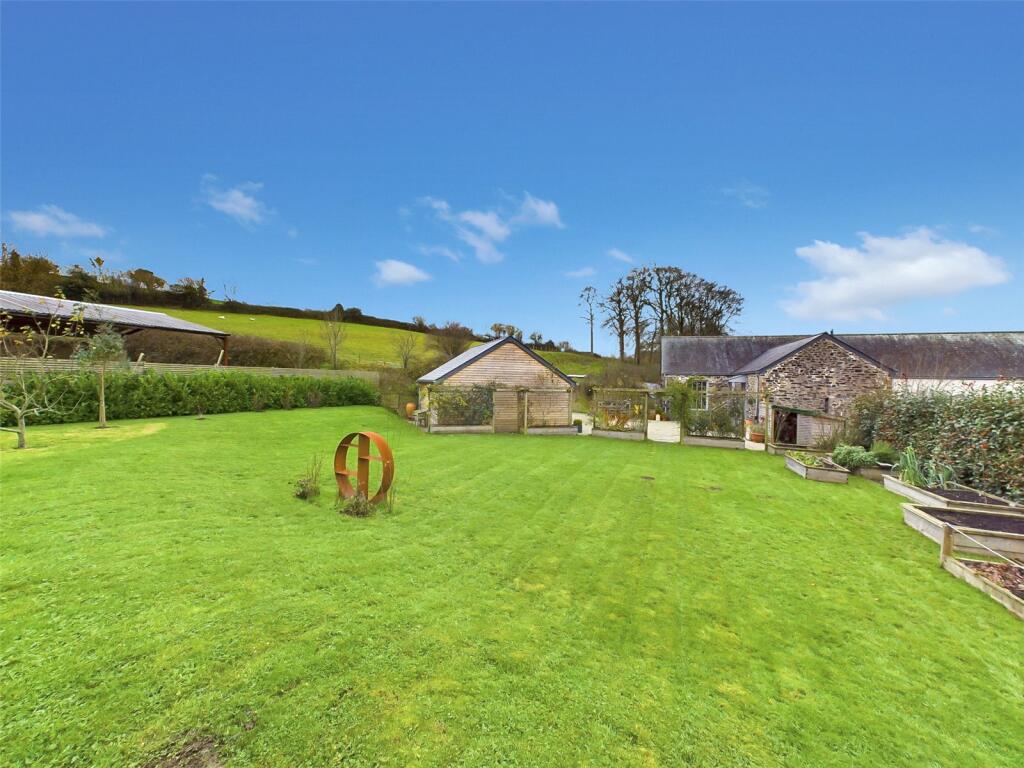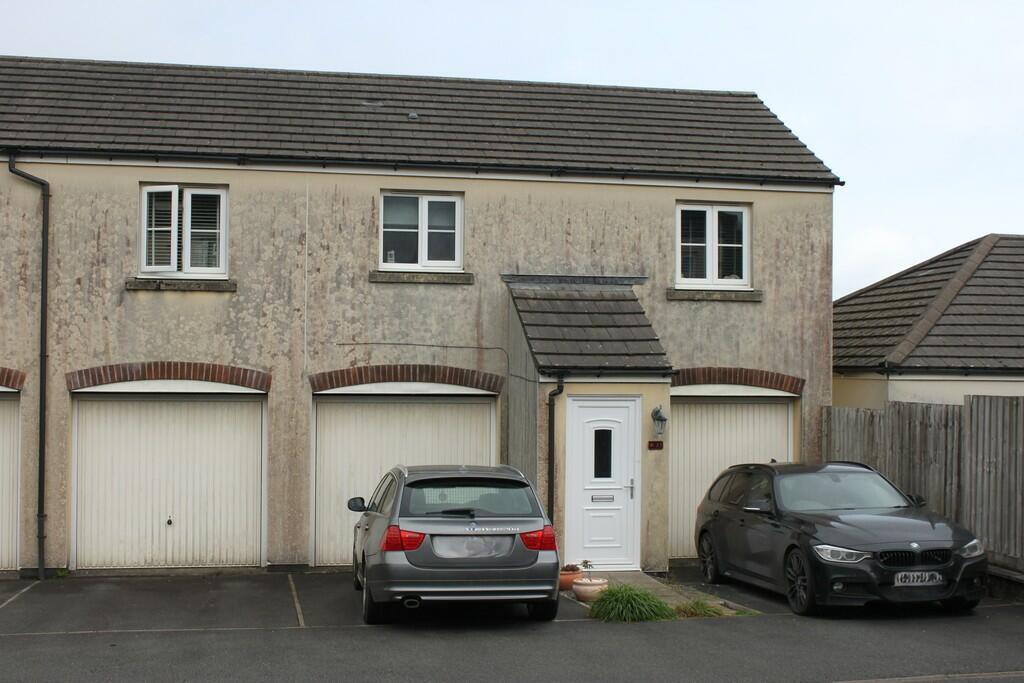ROI = 4% BMV = -2.08%
Description
Enjoying fantastic views over nearby countryside is this incredibly well presented home with a larger than average garden recently landscaped by our vendors. The property is very well presented throughout and has a great open plan kitchen/dining/sitting room. You step into a hallway with a staircase straight ahead. A door opens into a front aspect guest room with an en suite shower room. A further door opens into a large airing cupboard/storage cupboard. On the first floor is a wonderful dual aspect kitchen/dining/sitting room. The kitchen area has a wonderful view towards open countryside. The kitchen has a range of modern eye and base level units plus various integrated appliances including a fridge/freezer and dishwasher. Beyond the kitchen is the dining area with a side aspect window. The sitting area is rear aspect and is a good size. French doors open into a double glazed rear porch perfect for shoes and coats. Leading off the first floor landing are 2 further bedrooms and a family bathroom. The front aspect bedroom is a great size double also enjoying some unimpeded views of nearby fields. Adjoining this bedroom is an en suite shower room. The rear aspect bedroom is a small double over looking the garden. The family bathroom is well equipped with a matching 3 piece suite. In front of the property is a small area of lawn adjoining the tarmac driveway and single garage. The property has a large rear garden and has been lovingly landscaped by our vendors. There are area's of artificial grass perfect for enjoying the sun. Beyond here is a detached summerhouse perfectly positioned to enjoy a glimpse of the nearby countryside. In front of the summerhouse and running down the side of the property is a large composite decking, perfect for a seating area. To the side of the property are shared steps leading up to a gate into the rear garden. Entrance Hallway - Bedroom 1 - 3.81m x 3.17m (12'5" x 10'4") - En-Suite - 2.21m x 1.14m (7'3" x 3'8") - First Floor - Kitchen / Dining Room - 5.19m x 2.70m (17'0" x 8'10" ) - Living Room - 4.02m x 3.43m (13'2" x 11'3" ) - Bedroom 2 - 3.44m x 3.18m (11'3" x 10'5" ) - En-Suite - 1.77m x 1.48m (5'9" x 4'10" ) - Bedroom - 3.26m x 2.86m (10'8" x 9'4" ) - Bathroom - 1.94m x 1.71m (6'4" x 5'7") - Porch - 2.31m x 1.50m (7'6" x 4'11" ) - Services - Mains Electricity, Gas, Water and Drainage. Council Tax Band C Agent Note - Current Service Maintenance Charge - £200 annually The current managing agents are First Port. Shared Access - The stairs to the side of the property which takes you to the garden are shared with 85.
Find out MoreProperty Details
- Property ID: 153328397
- Added On: 2024-10-03
- Deal Type: For Sale
- Property Price: £295,000
- Bedrooms: 3
- Bathrooms: 1.00
Amenities
- Detached modern home
- 3 Bedroom (2 en suite)
- Dual aspect kitchen/dining/sitting room
- Superb views over fields
- Larger than average plot
- Recently landscaped garden full of interest
- Garage and off road parking
- Quiet cul de sac position




