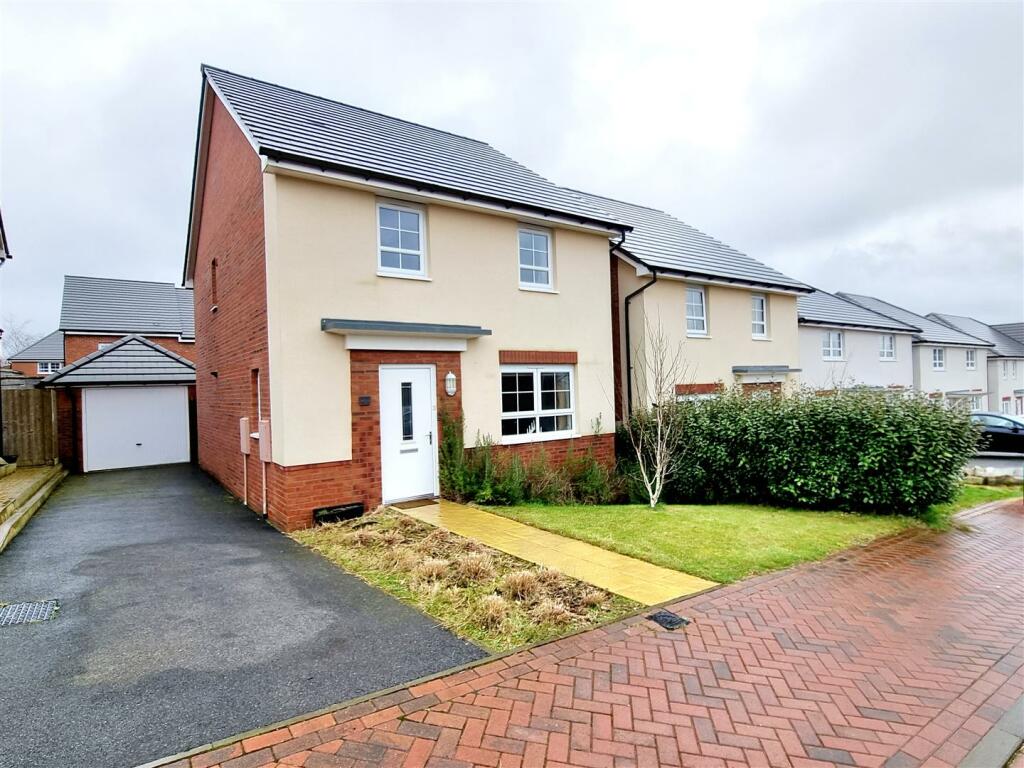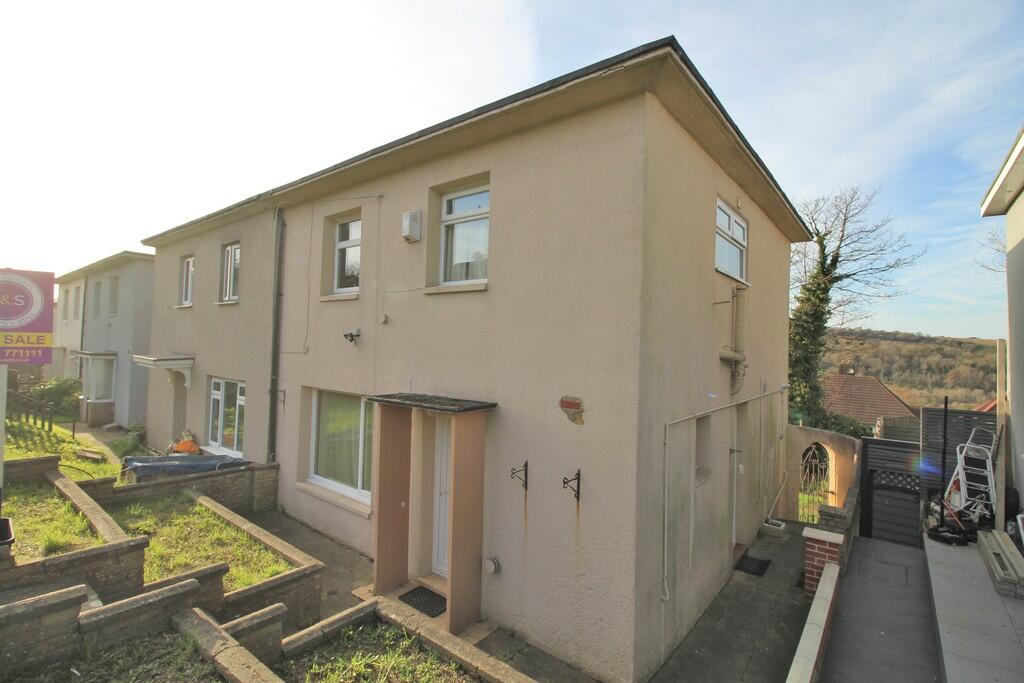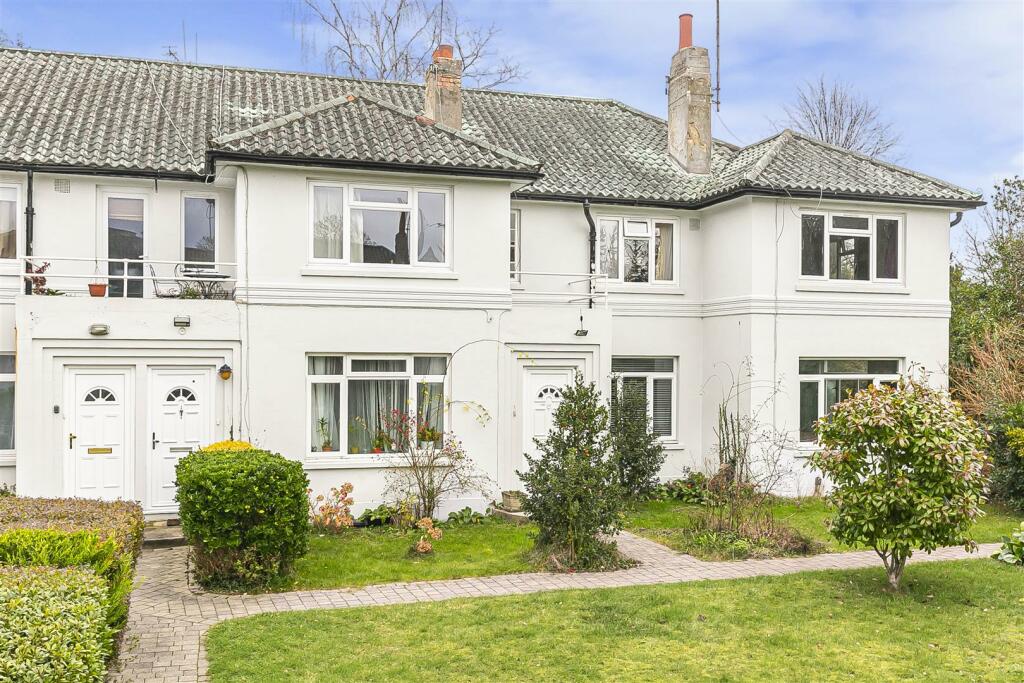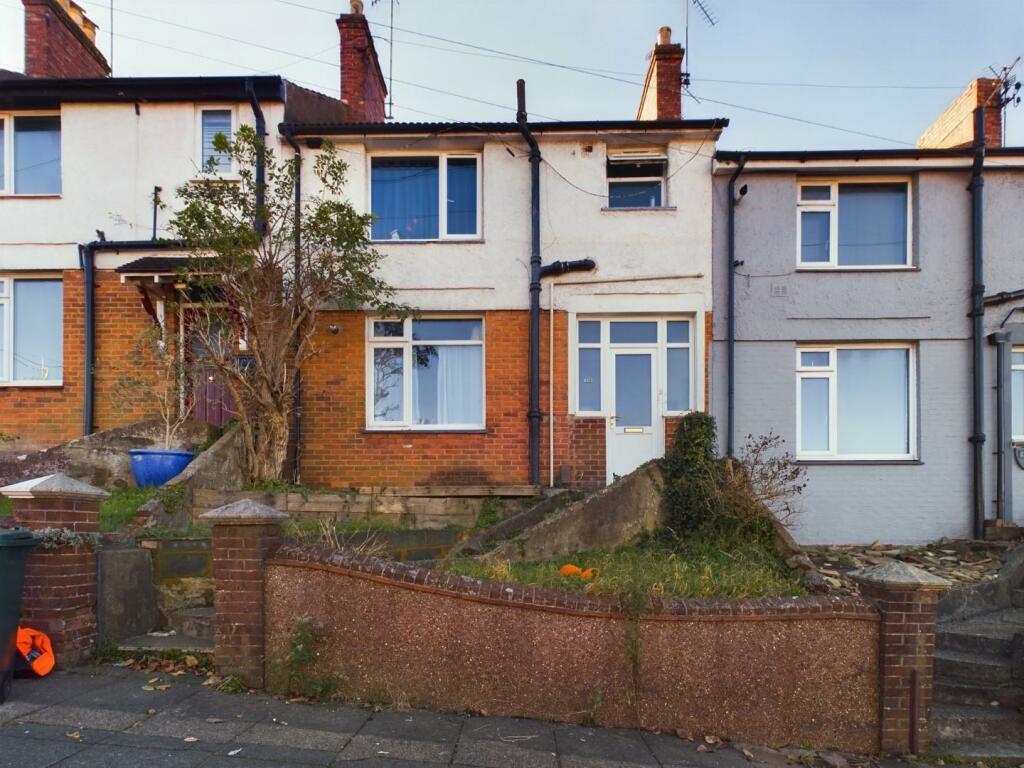ROI = 8% BMV = 34.73%
Description
Situated in the heart of a popular development on the fringe of Launceston is this very well presented 4 bedroom detached property enjoying a single garage and driveway plus spacious living accommodation. This property offers a fantastic garden as well as providing storage throughout with a light and airy feel right the way through. This property is the perfect family home offering a large kitchen/dining room to the rear, offering a fantastic space for family occasions. The kitchen has white high gloss eye and base level units. The breakfast bar in the centre of the room offers additional worktop space. French doors lead out into the large garden and patio. To the front of the property is a separate sitting room with an open aspect. Also on the ground floor is a useful W/C plus a staircase to the first floor. The first floor offers 4 bedrooms and a family bathroom. The master bedroom is front aspect and benefits from an ensuite shower room and a built in wardrobe. The fourth bedroom is also front aspect, with a pleasant view. The family bathroom offers a matching three piece suite. To the rear are bedrooms 2 and 3 with delightful views of the rear garden. In front of the property is a small area of lawn with a path to the front door. To the side of the property is a single garage with parking for 2 vehicles in tandem. The rear garden is a great size and has been landscaped by our vendor. The garden is predominantly laid to lawn with established flower borders. To the side and continues to the rear of the garage. Entrance Hallway - Kitchen / Dining Room - 5.49m x 4.12m (18'0" x 13'6" ) - Living Room - 5.00m x 3.25m (16'4" x 10'7" ) - W/C - 2.18m x 0.88m (7'1" x 2'10" ) - First Floor - Bedroom 1 - 4.19m x 2.75m (13'8" x 9'0" ) - En-Suite - 1.97m x 1.81m (6'5" x 5'11" ) - Bedroom 2 - 2.98m x 2.81m (9'9" x 9'2" ) - Bedroom 3 - 2.60m x 2.06m (8'6" x 6'9" ) - Bedroom 4 - 2.68m x 2.13m (8'9" x 6'11" ) - Bathroom - 2.05m x 1.70m (6'8" x 5'6" ) - Garage - 6.42m x 3.29m (21'0" x 10'9") - Services - Mains Electricity, Gas, Water and Drainage Council Tax Band D Agent Note - Management Charge - there will be a management charge but is yet to be taken over by First Port from Barretts.
Find out MoreProperty Details
- Property ID: 156131981
- Added On: 2024-12-21
- Deal Type: For Sale
- Property Price: £359,000
- Bedrooms: 4
- Bathrooms: 1.00
Amenities
- Detached modern home
- 4 bedrooms and 2 bathrooms
- Generous kitchen/dining room overlooking the garden
- Separate sitting room with an open aspect
- Master bedroom with built in wardrobes and ensuite
- Enclosed rear garden
- Single garage and driveway parking
- Quiet position with an open aspect




