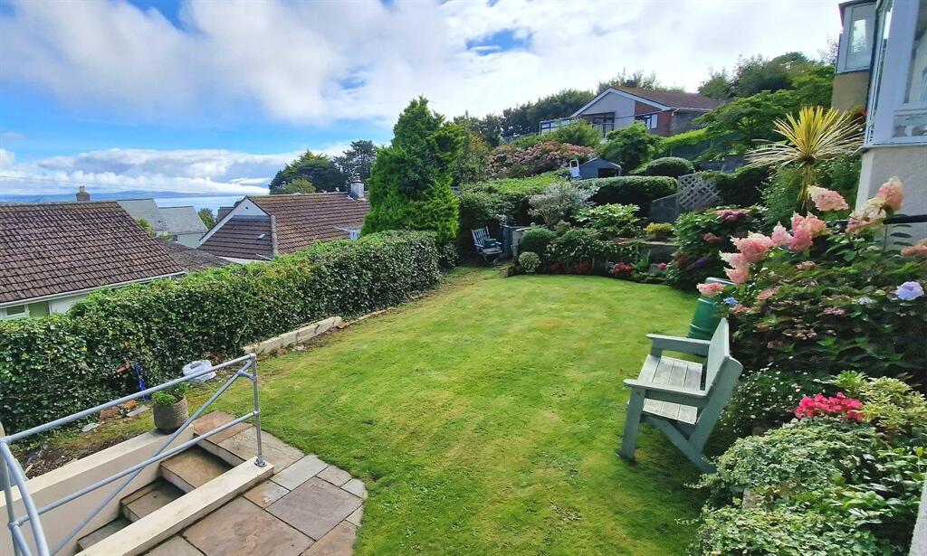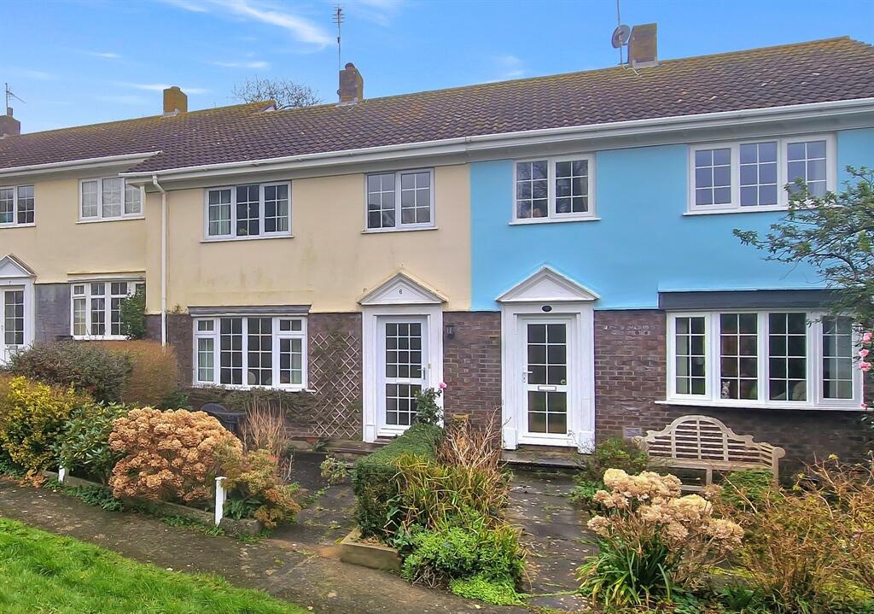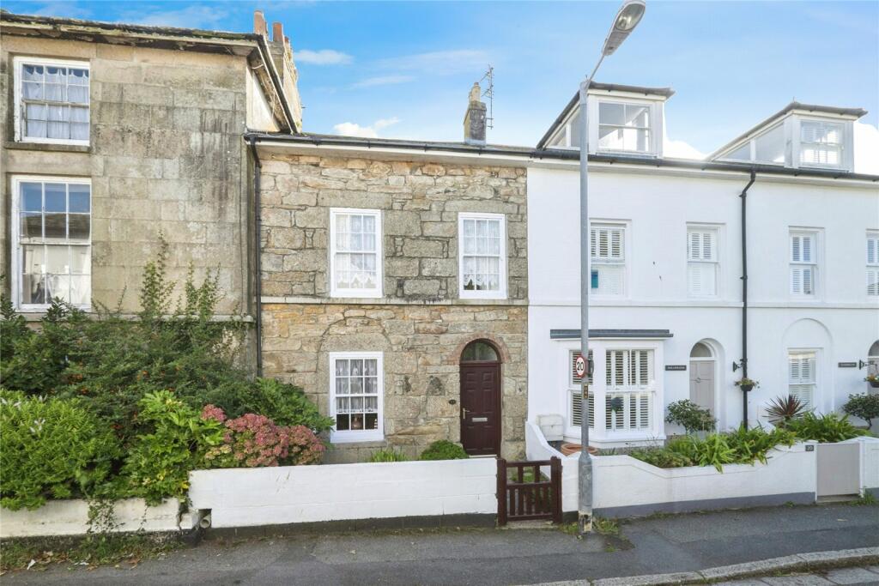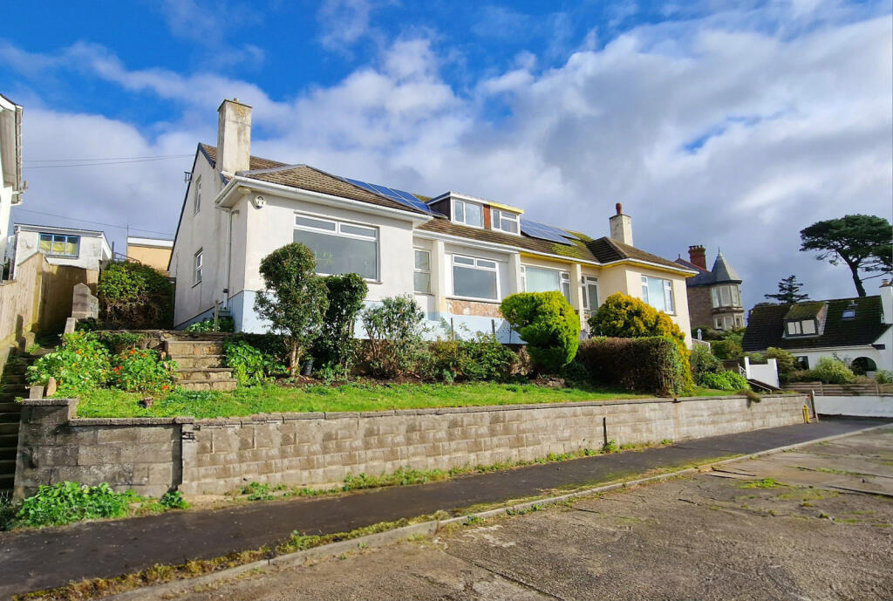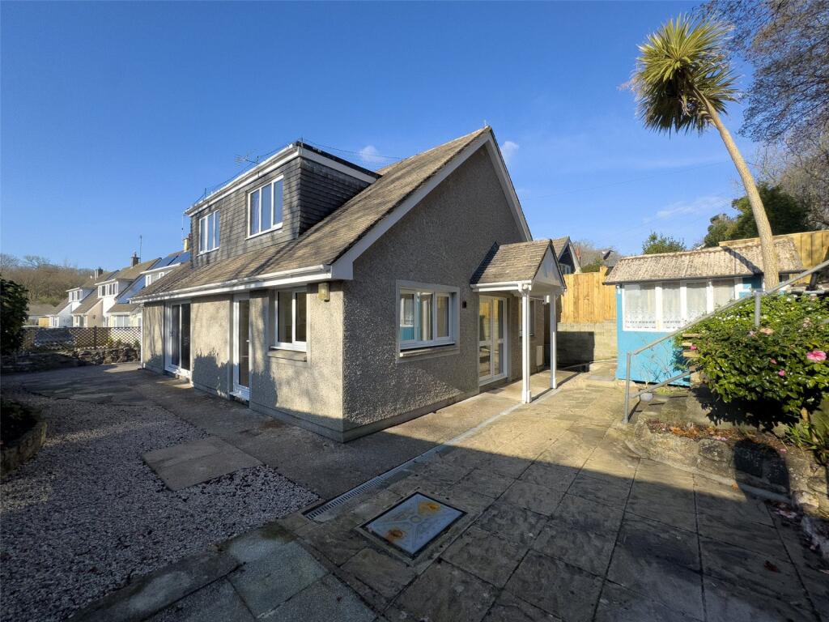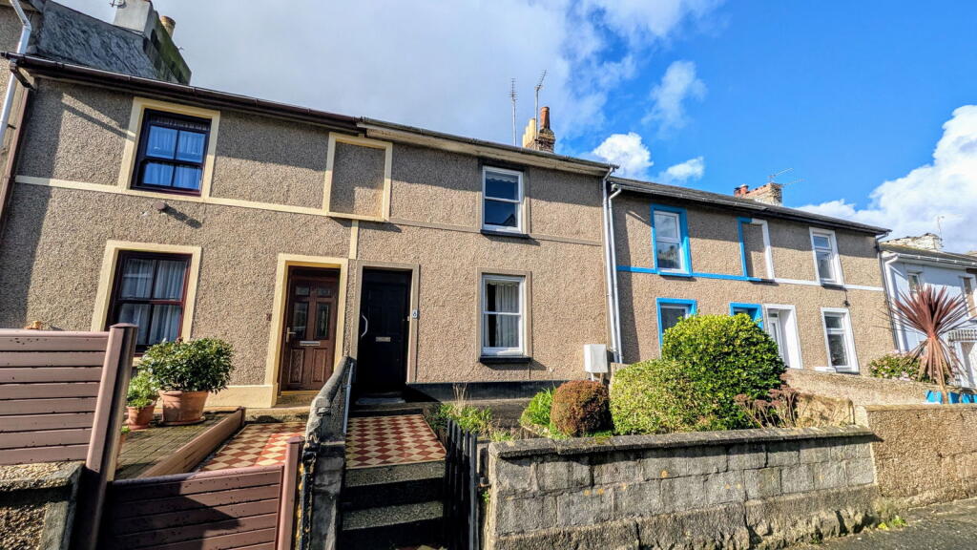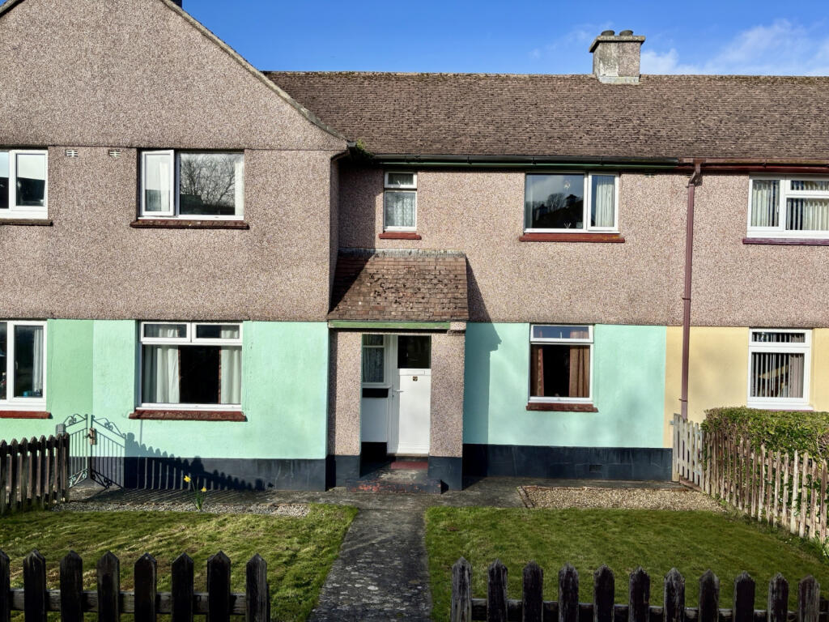ROI = 14% BMV = 1.23%
Description
A beautifully presented and recently renovated detached three bedroom bungalow, situated in an elevated position above the fishing port of Newlyn and enjoying stunning views across Mount's Bay towards St Michael's Mount and beyond. The accommodation comprises of an open plan living room/kitchen/diner with far reaching views across Mount's Bay. The main bedroom is en suite with a dressing room, family bathroom and bedroom on the ground floor. Stairs from the ground floor lead to bedroom three/study/office which enjoys the views. There is off street parking and to to the front is a patio area with workshop (with power and light) in a further outbuilding and the garden to the rear is laid to lawn with mature garden with various shrubs trees and plants with sea glimpses, outside tap, old coal shed. Viewing is highly recommended to appreciate the location and condition of this lovely property. Property additional info UPVC Double glazed door into: LOBBY/UTILITY ROOM: Space and plumbing for washing machine, Worcester combination boiler, laminate floor, doors to: OPEN PLAN KITCHEN/LOUNGE/DINING ROOM: 11' 11" x 10' 10" (3.63m x 3.30m) Fitted with modern kitchen with wall and base level units with worksurfaces and tiling over, stainless steel one and a half bowl sink, inset electric hob, extractor fan and fitted oven, microwave, space for fridge/freezer, integrated dishwasher, UPVC double glazed windows and double glazed door to side, all enjoying uninterrupted views across Mount's Bay, gas fireplace, two radiators, access to loft, doors to: BEDROOM ONE: 15' 3" x 10' 1" (4.65m x 3.07m) Double glazed window to rear, built in wardrobes, door to: EN SUITE: Corner shower cubicle, glass sliding doors, pedestal wash hand basin, low level WC, fan heater, radiator, extractor fan, shaver point, laminate floor. DRESSING ROOM: Double glazed window, with built in shelving, radiator, laminate floor. BATHROOM: Double glazed window, white suite comprising bath, shower cubicle, electric shower, pedestal wash hand basin, low level WC, radiator, tiled walls and floor. BEDROOM TWO: 9' 2" x 8' 10" (2.79m x 2.69m) Double glazed window, radiator. Stairs from hallway lead to: FIRST FLOOR LANDING: Door to: ATTIC ROOM: 9' 2" x 8' 10" (2.79m x 2.69m) UPVC double glazed window, radiator. BEDROOM THREE: 11' 9" x 8' 10" (3.58m x 2.69m) Double glazed window with views towards St Michael's Mount and Jubilee Pool, laminate floor, radiator. OUTSIDE: To the front of the property, there is parking for one vehicle and: OUTBUILDING: Double glazed door, window, power and light. To the front there is a patio garden and access down both sides of the property leading to further patio area, outbuilding, coal shed, outside tap. The rear garden is enclosed, laid to lawn with a variety of mature shrubs, trees and plants and sea glimpses. SERVICES: Mains water, electricity, gas and drainage. DIRECTIONS: Via "What3Words" app:///lakes.bluffing.splendid AGENTS NOTE: We understand from Openreach website that Ultrafast Full Fibre Broadband is available to the property. We tested the mobile phone signal for O2 which was good. The property is constructed of block under a concrete tiled roof. Construction materials used: Insulated concrete framework. Roof type: Slate tiles. Water source: Direct mains water. Electricity source: National Grid. Sewerage arrangements: Standard UK domestic. Heating Supply: Central heating (gas). Broadband internet type: FTTP (fibre to the premises). Mobile signal/coverage: Good. Parking Availability: Yes.
Find out MoreProperty Details
- Property ID: 153326288
- Added On: 2024-10-03
- Deal Type: For Sale
- Property Price: £375,000
- Bedrooms: 3
- Bathrooms: 1.00
Amenities
- THREE BEDROOM DETACHED BUNGALOW
- ONE ENSUITE BEDROOM WITH DRESSING ROOM
- ATTIC ROOM
- SEA VIEWS ACROSS MOUNTS BAY
- OFF ROAD PARKING
- GARDENS TO FRONT AND REAR
- OPEN PLAN LIVING ROOM/KITCHEN
- EPC = D
- COUNCIL TAX BAND = B
- APPROXIMATELY 100 SQUARE METRES

