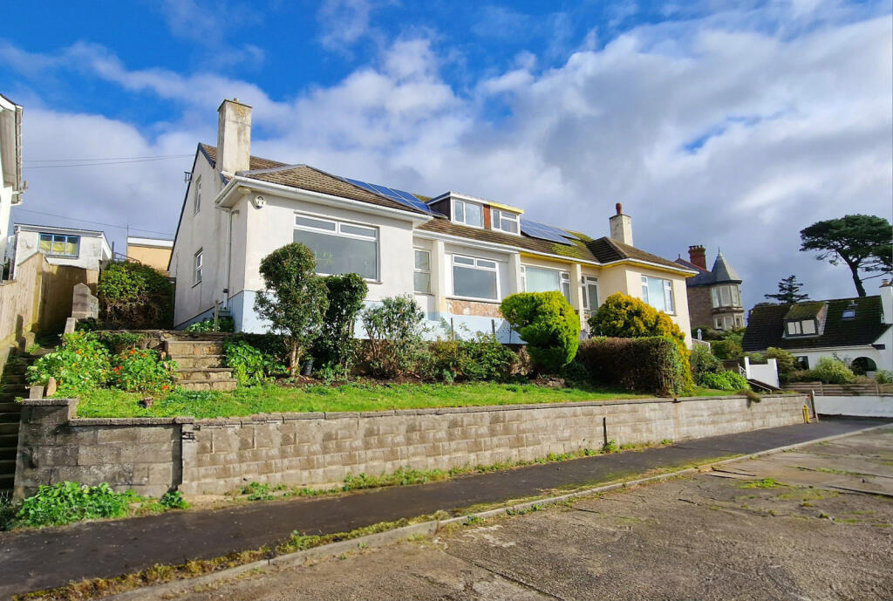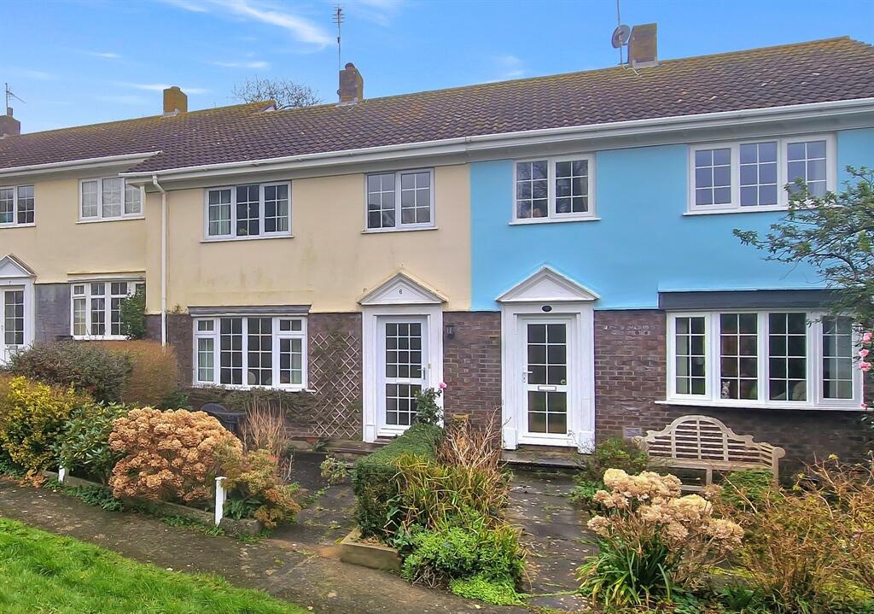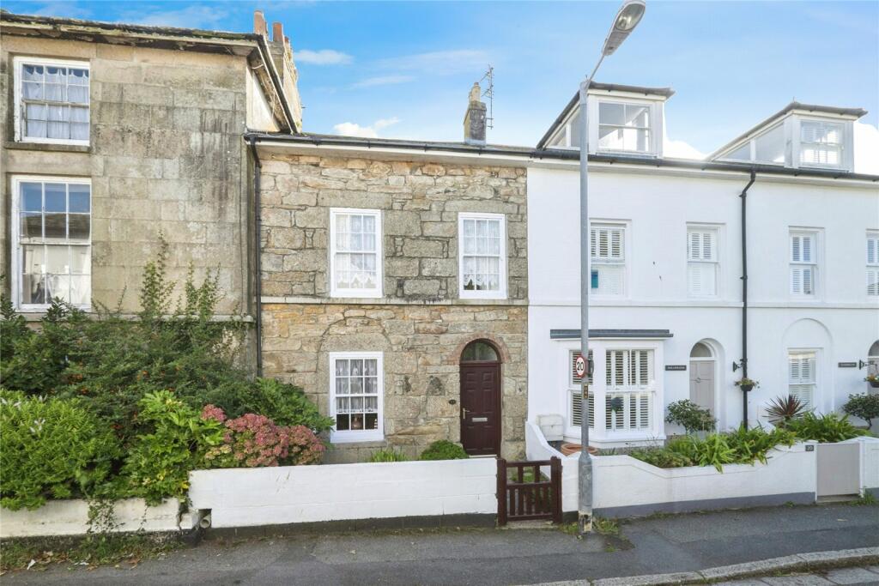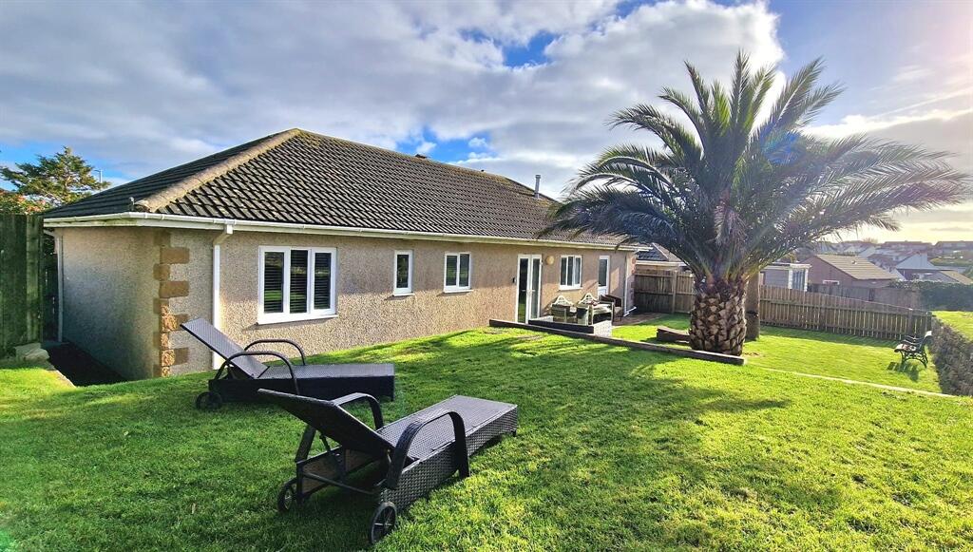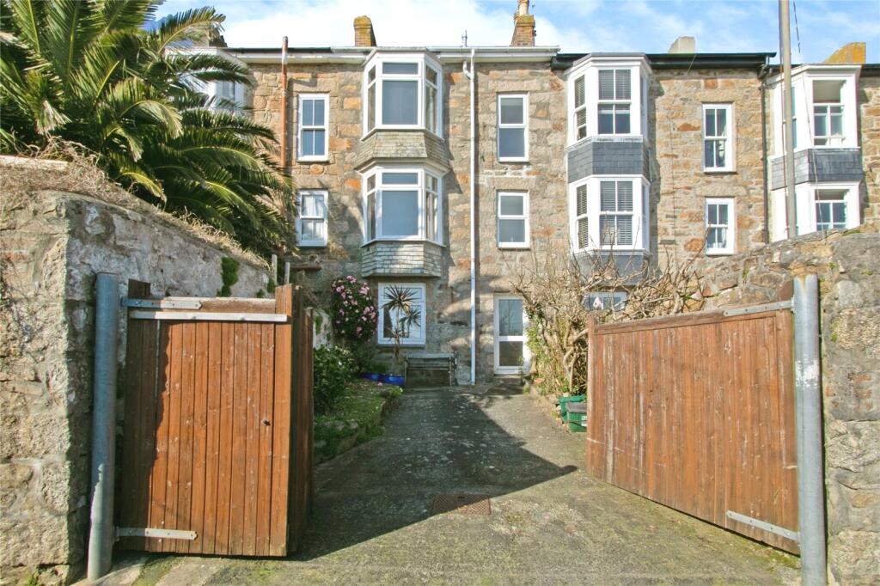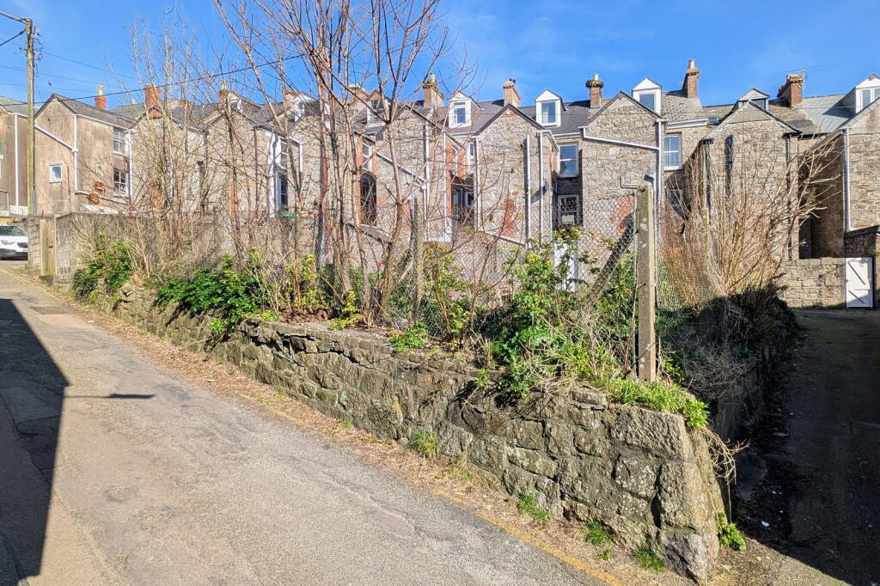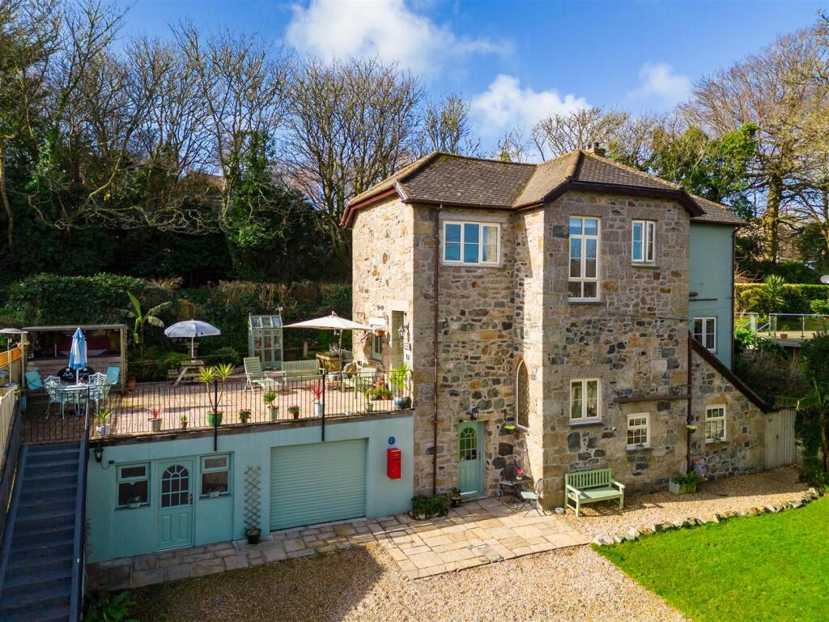ROI = 14% BMV = -0.92%
Description
This semi detached 3/4 bedroom bungalow in an elevated position above the town of Penzance and enjoying views across the harbour towards St Michael's Mount and beyond. The accommodation comprises of living room with second reception or bedroom, kitchen, bathroom and further bedroom on the ground floor. There are two double bedrooms, one of which is en suite, on the first floor. To the front of the property, there is a teared garden laid to lawn with various shrubs and trees, patio area and steps leading to the main door. Rear fully enclosed patio with off road parking for several vehicles leading to the garage. The property is situated in the popular Harbour View Crescent on the outskirts of Penzance and enjoys the aforementioned views, within easy access of the towns amenities. Property additional info Double glazed front door and window into: HALLWAY: Built in cupboards, doors to: LIVING ROOM: 16' 4" x 10' 9" (4.98m x 3.28m) Double glazed picture window to front with views towards Penzance Harbour and beyond, wooden flooring, shelved alcoves, radiator. DINING ROOM/BEDROOM ONE: 14' 2" x 12' 11" (4.32m x 3.94m) Double glazed picture window with the aforementioned views, shelved alcove, radiator. KITCHEN: 18' 9" x 11' 0" (5.72m x 3.35m) Double glazed windows and door to rear garden, range of base and wall level units, double stainless steel sink and drainer, space for free standing cooker and under worktop fridge, washing machine, gas combination boiler, laminate floor, radiator. MAIN BATHROOM: Double glazed windows, walk in shower, vanity wash hand basin, low level WC, vertical radiator. BEDROOM TWO: 11' 1" x 10' 9" (3.38m x 3.28m) Double glazed window, wooden floor, radiator, wardrobe space. Stairs from hallway lead to: FIRST FLOOR LANDING: Large eaves storage cupboard, doors to: BEDROOM THREE: 25' 2" x 10' 9" (7.67m x 3.28m) Skylight, double glazed window with the aforementioned views. BEDROOM FOUR: 18' 1" x 13' 4" (5.51m x 4.06m) Double glazed window, two large eaves storage cupboards, radiator, loft hatch. Door to: EN SUITE: Bath, pedestal wash hand basin, extractor fan, low level WC, radiator. OUTSIDE: The property is approached over a driveway with parking for several vehicles, leading to the: GARAGE: Presently used as a studio, plumbing, wash hand basin, instant hot water boiler, double glazed window and door, air vent. The front garden is a teared lawn area with various shrubs and trees, further patio area enjoying the views across Mount's Bay. Gated access from the side of the property leads to a rear patio, enclosed by shrubs and plants. OUTBUILDING: UPVC walls and doors, glass roof. SERVICES: Mains water, electricity, gas and drainage. DIRECTIONS: Via "What3Words" app: ///inflates.spades.empty AGENTS NOTE: We understand from Openreach website that Ultrafast Full Fibre Broadband is available to the property. We tested the mobile phone signal for O2 which was good. The property is constructed of block under a concrete tiled roof. Roof type: Concrete roof tiles. Mobile signal/coverage: Good. Construction materials used: Brick and block. Water source: Direct mains water. Electricity source: National Grid. Sewerage arrangements: Standard UK domestic. Heating Supply: Central heating (gas). Broadband internet type: FTTP (fibre to the premises). Parking Availability: Yes.
Find out MoreProperty Details
- Property ID: 153490697
- Added On: 2024-10-08
- Deal Type: For Sale
- Property Price: £395,000
- Bedrooms: 3
- Bathrooms: 1.00
Amenities
- THREE/FOUR BEDROOMS
- LOUNGE
- SEPARATE DINING ROOM
- KITCHEN
- GARDENS TO FRONT AND REAR
- OFF STREET PARKING * GARAGE
- SEA VIEWS
- POPULAR LOCATION
- EPC = C * COUNCIL TAX BAND = D
- APPROXIMATELY 130 SQUARE METRES

