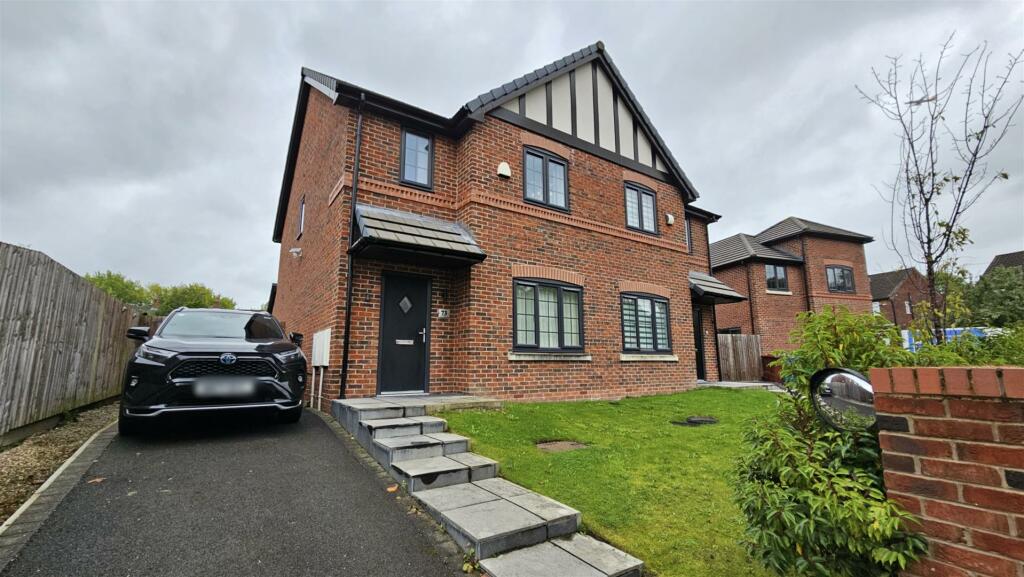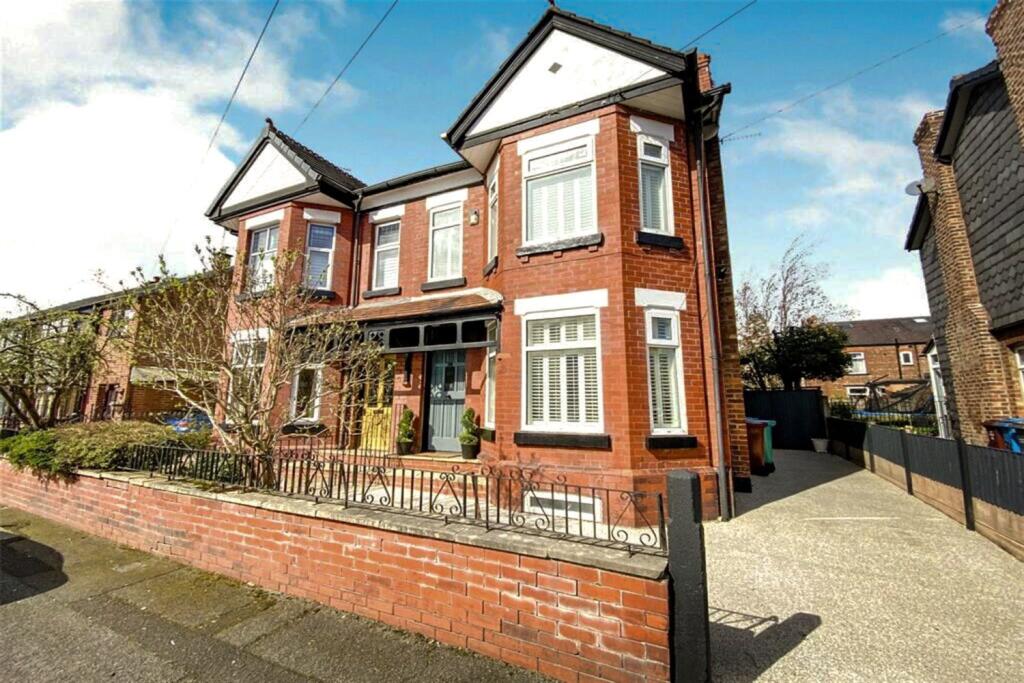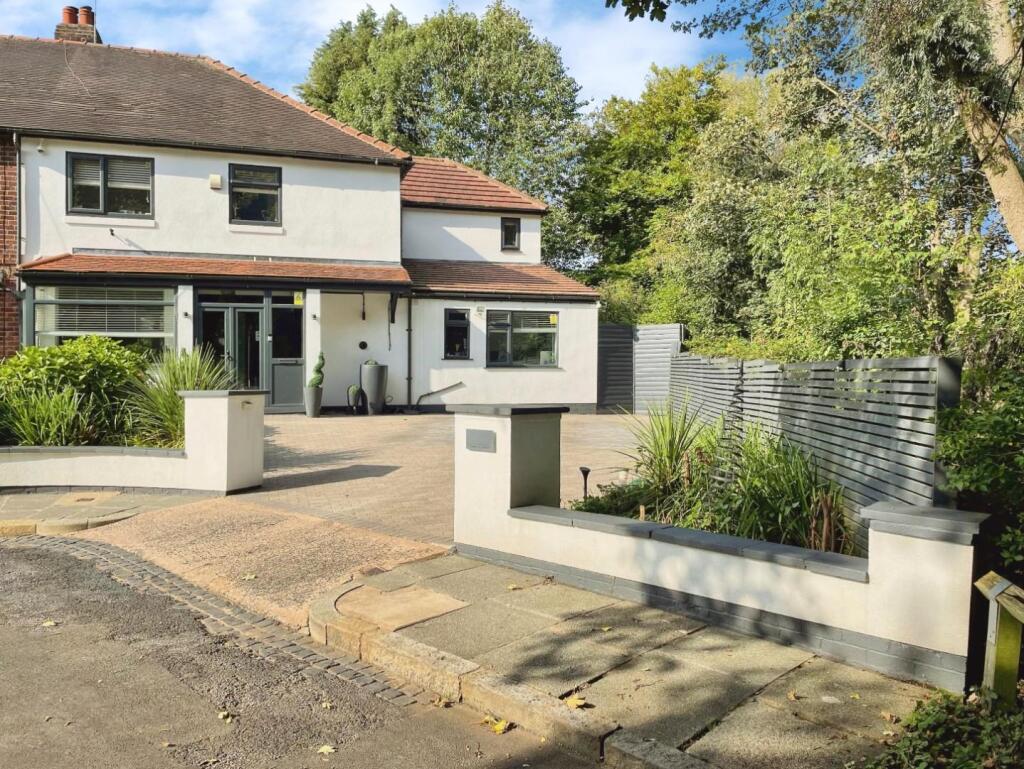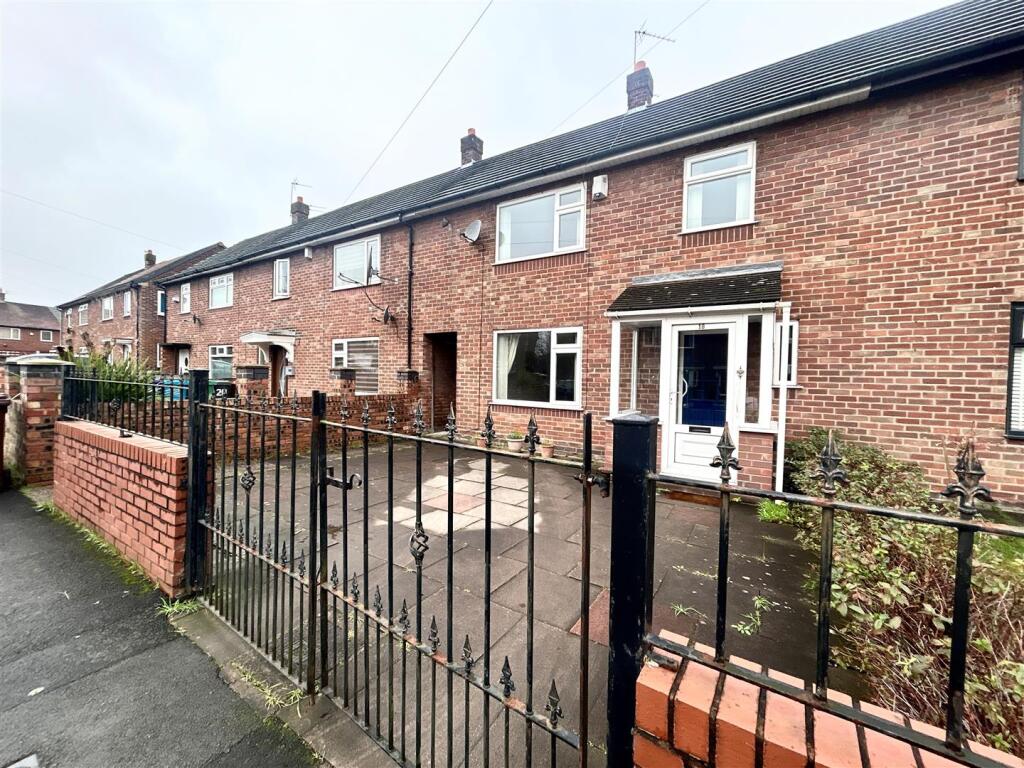ROI = 6% BMV = 1.71%
Description
Offered for sale with no onward chain, this attractive modern semi-detached home offers well-proportioned accommodation which comprises: Entrance hallway, living room and a downstairs WC. An impressive open-plan dining kitchen features a central island, bi-folding doors and two roof windows. To the first floor is a landing and three well-proportioned bedrooms. A family bathroom is fitted with a white suite with shower above the bath. The house stands behind a garden area with a driveway leading alongside the property, providing off-road parking space for two vehicles. To the rear is a larger than average garden which is laid to lawn. There is a seating area and decorative borders. Calve Croft Road is well-placed for access to transport networks, with Metrolink and Rail stations nearby, plus easy access to the M56/M60 motorways and Manchester Airport. There are plentiful amenities and popular schools for all age groups available in the locality. This property offers stylish and well-presented accommodation which will appeal to a wide range of purchasers. An early internal viewing is recommended. Entrance Hallway - Living Room - 4.37m x 3.76m red to 2.69m (14'4" x 12'4" red to 8 - Dining Kitchen - 4.88m x 4.72m (16'0" x 15'6") - Downstairs Wc - 0.97m x 1.68m (3'2" x 5'6") - First Floor Landing - Bedroom One - 3.76m max x 4.72m max (12'4" max x 15'6" max) - Bedroom Two - 3.48m x 2.46m (11'5" x 8'1") - Bedroom Three - 3.73m red to 2.41m x 2.11m (12'3" red to 7'11" x 6 - Bathroom - 1.78m x 2.29m (5'10" x 7'6") - Externally - The property stands behind a garden area with a driveway providing off road parking space. To the rear is a well-proportioned lawned garden with a seating area and decorative borders. Leasehold Information - 269 Years Remaining of a 275 year lease which commenced 12/04/2019 Ground rent : TBC
Find out MoreProperty Details
- Property ID: 153318488
- Added On: 2024-10-05
- Deal Type: For Sale
- Property Price: £350,000
- Bedrooms: 3
- Bathrooms: 1.00
Amenities
- Gas Central Heating
- PVCU Double Glazing
- Superb Open-Plan Dining Kitchen
- Downstairs WC
- Three Bedrooms
- Family Bathroom
- Driveway
- Gardens
- Viewing Essential
- No Onward Chain




