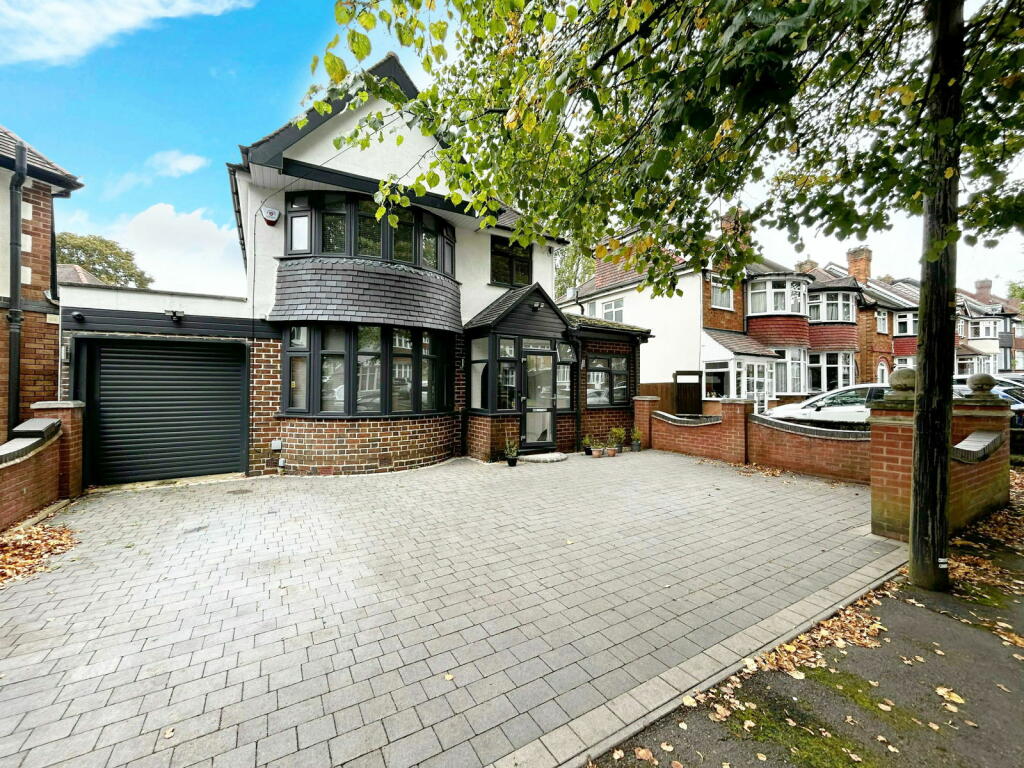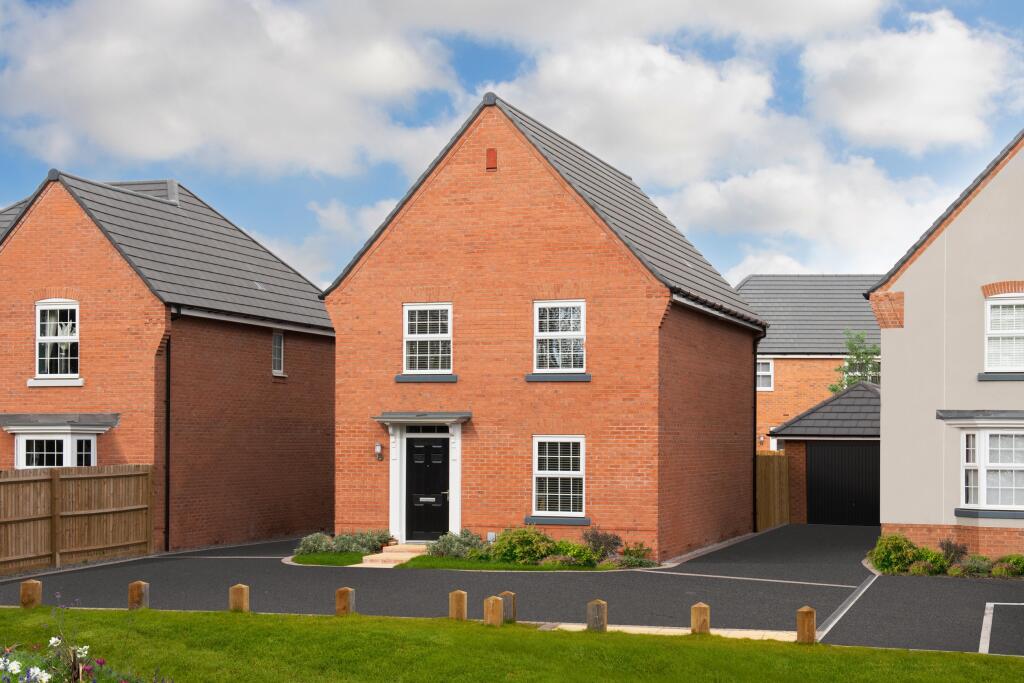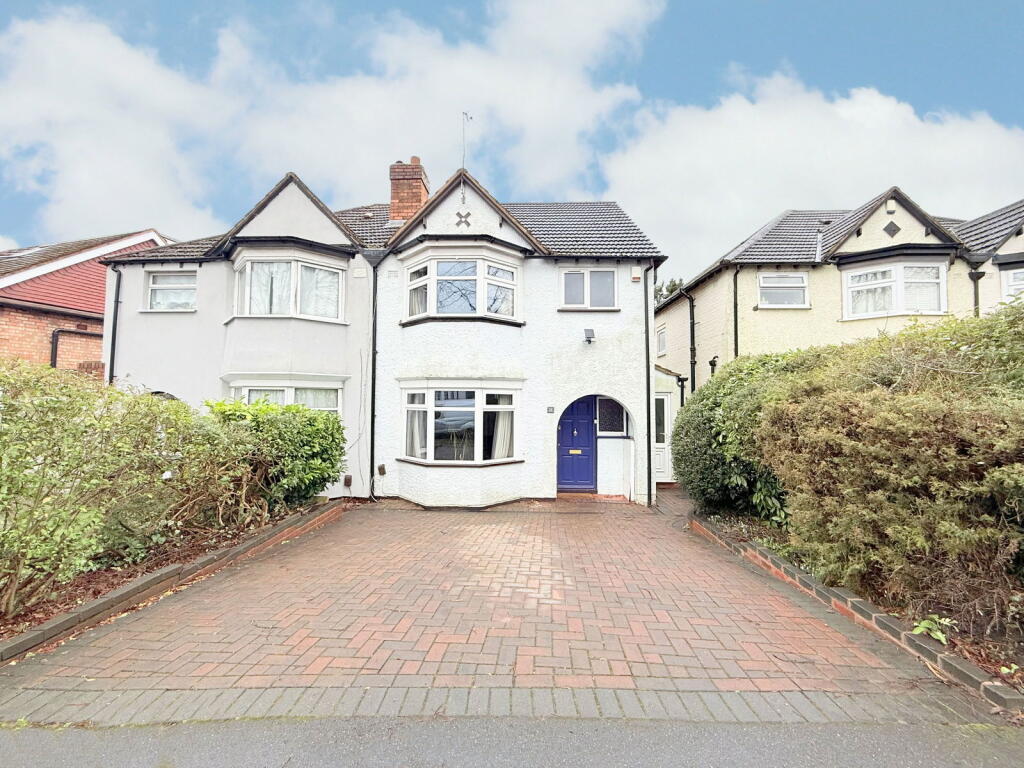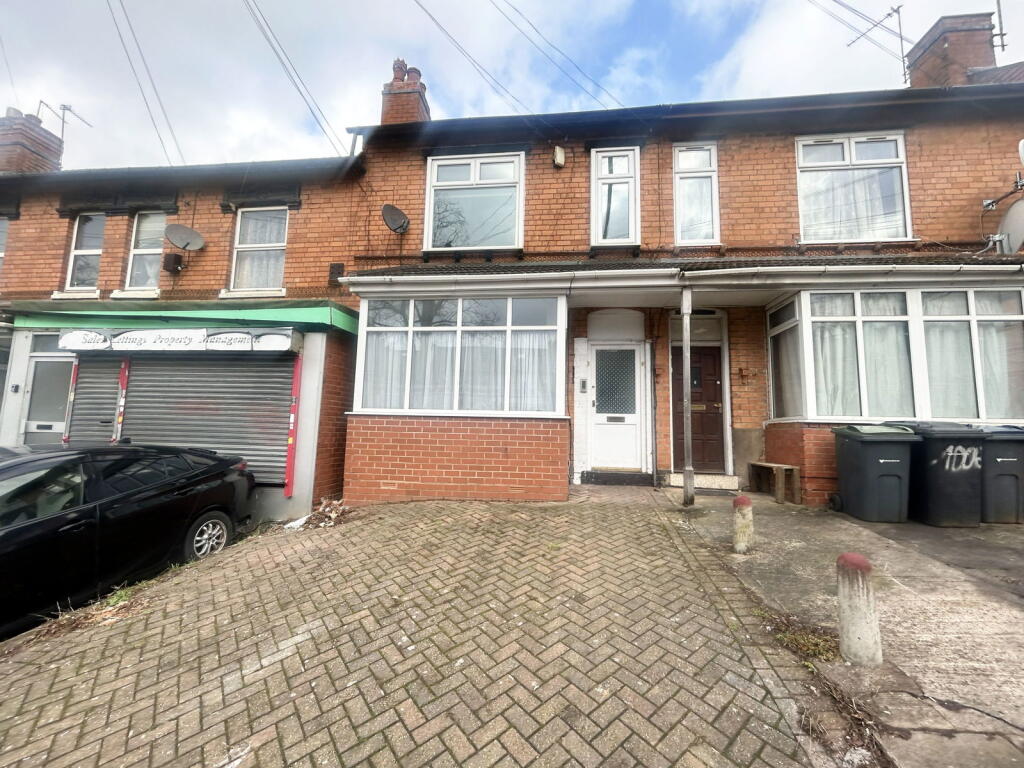ROI = 5% BMV = -3.35%
Description
An impressive detached family home which has undergone extensive renovations to provide well appointed accommodation comprising spacious lounge, re-fitted kitchen/diner, re-fitted downstairs shower room, three bedrooms, re-fitted family bathroom, landscaped rear garden, garage and off road parkingThe property is set back from the road behind a block paved driveway with low level brick built walls to side boundaries and a UPVC double glazed front door leading toPorchWith double glazed windows to property frontage and side, tiled flooring and further door leading toEntrance HallwayWith tiled flooring, feature staircase with LED lighting leading to the first floor accommodation with under-stairs store cupboard, vertical wall mounted radiator, ceiling spot lights and door leading intoRe-Fitted Shower RoomBeing re-fitted with a modern white suite comprising a fully tiled walk in shower with rainfall shower head, low flush W.C and a vanity sink unit. Obscure UPVC double glazed window to front, slate effect tiling to splash back areas and complimentary tiling to floor, heated towel rail and ceiling spot lightsStunning Re-Fitted Kitchen/Diner to Rear - 7.77m x 2.57m min (25'6" x 8'5" min)Being re-fitted with an extensive range of contemporary handle less wall, drawer and base units with a glass work surface over incorporating a sink unit with mixer tap, further incorporating a large induction hob with extractor hood over. Integrated oven and grill, integrated dishwasher and integrated fridge/freezer. Breakfast bar, Velux roof windows, two UPVC double glazed windows and French to rear, tiling to floor, vertical central heating radiator, ceiling spot lights and further concealed lighting and double pocket doors leading toSpacious Lounge to Front - 4.6m x 3.53m (15'1" x 11'7")With UPVC double glazed bay window to front elevation, wall mounted radiator and ceiling light point and further ceiling spot lightsLandingWith access to loft space, ceiling light point, feature arched double glazed window to side and doors toBedroom One to Front - 3.58m x 3.53m (11'9" x 11'7")With UPVC double glazed bay window to front elevation, laminate flooring, wall mounted radiator and ceiling light point and spot lightsBedroom Two to Rear - 3.61m x 3.53m (11'10" x 11'7")With UPVC double glazed window to rear elevation, laminate flooring, wall mounted radiator and ceiling light point and spot lightsBedroom Three to Front - 2.54m x 2.03m (8'4" x 6'8")With UPVC double glazed window to front elevation, laminate flooring, wall mounted radiator and ceiling light pointLuxury Re-Fitted Family Bathroom to RearBeing re-fitted with a luxury white suite comprising freestanding bath with floor mounted taps and hand held shower attachment, floating W.C, walk in shower enclosure and vanity sink unit. Obscure UPVC double glazed window to rear, tiling to full height and floor, heated towel rail and ceiling spot lightsLandscaped Rear GardenWith a paved patio area, artificial lawn, feature raised borders and panelled fencing to sides and rearSide GarageWith double opening doors to property frontageTenureWe are advised by the vendor that the property is freehold, but are awaiting confirmation from the vendor's solicitor. We would strongly advise all interested parties to obtain verification through their own solicitor or legal representative. EPC supplied by vendor. Council tax band - DPROPERTY MISDESCRIPTIONS ACTSmart Homes have not tested any equipment, fixtures, fittings or services mentioned and do not by these Particulars or otherwise verify or warrant that they are in working order. All measurements listed are given as an approximate guide and must be carefully checked by and verified by any Prospective Purchaser. These particulars form no part of any sale contract. Any Prospective Purchaser should obtain verification of all legal and factual matters and information from their Solicitor, Licensed Conveyancer or Surveyors as appropriate
Find out MoreProperty Details
- Property ID: 153315875
- Added On: 2024-10-05
- Deal Type: For Sale
- Property Price: £370,000
- Bedrooms: 3
- Bathrooms: 1.00
Amenities
- An Impressive Detached Family Home
- Three Bedrooms
- Stunning Re-Fitted Kitchen/Diner
- Spacious Lounge
- Luxury Ground Floor Shower Room
- Luxury Re-Fitted Family Bathroom
- Landscaped Rear Garden
- Side Garage
- Freehold
- Council Tax Band D




