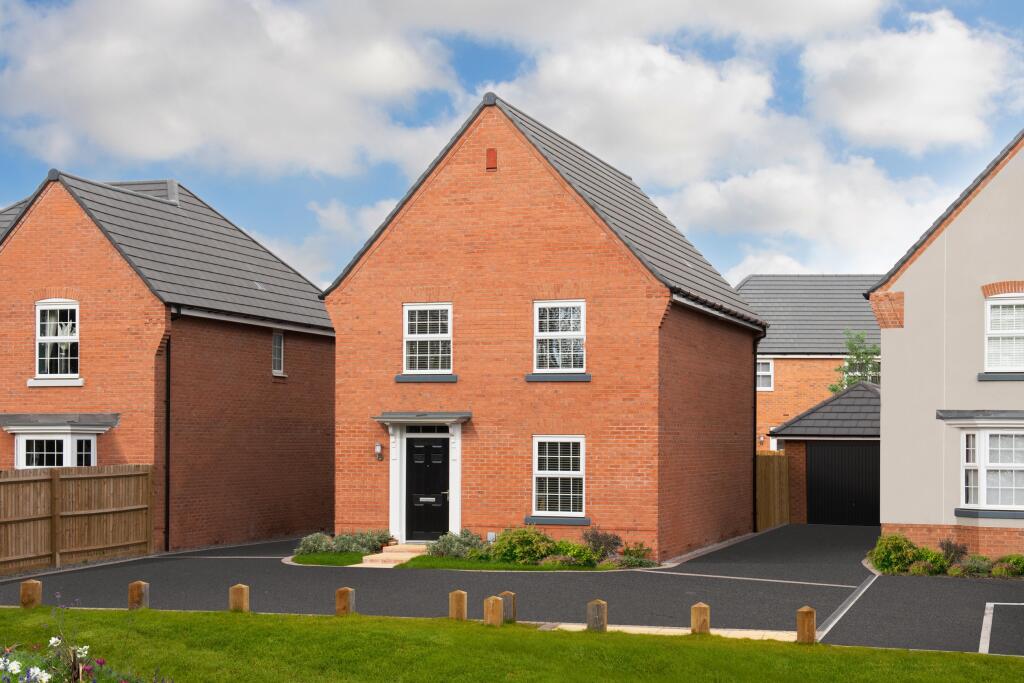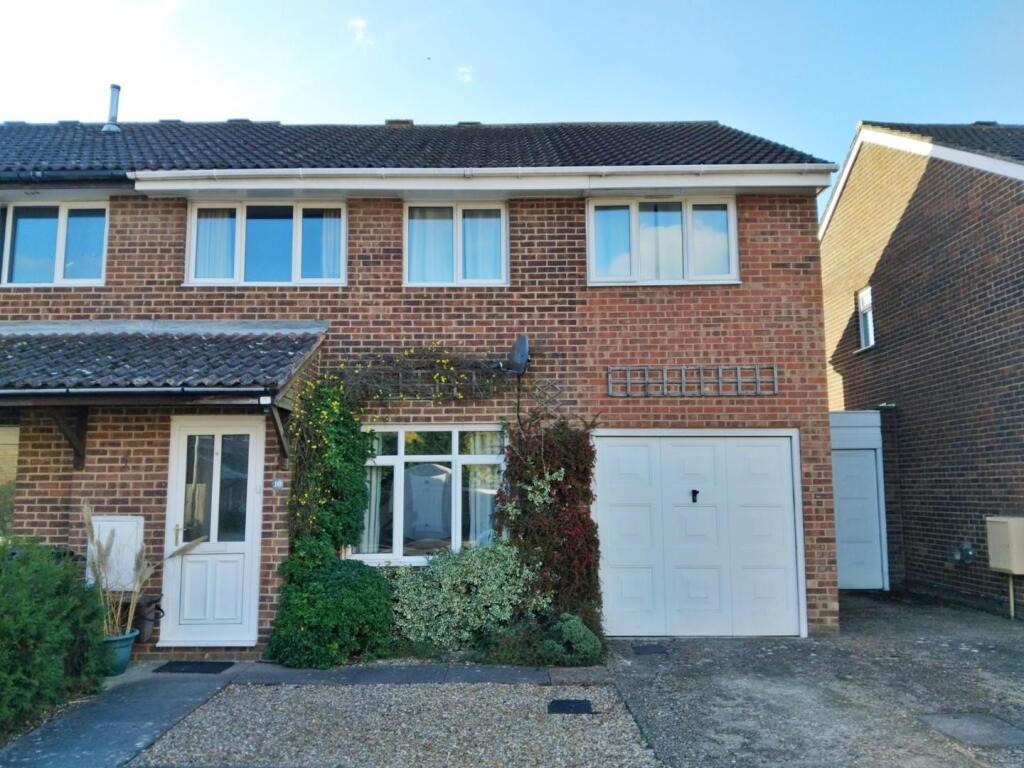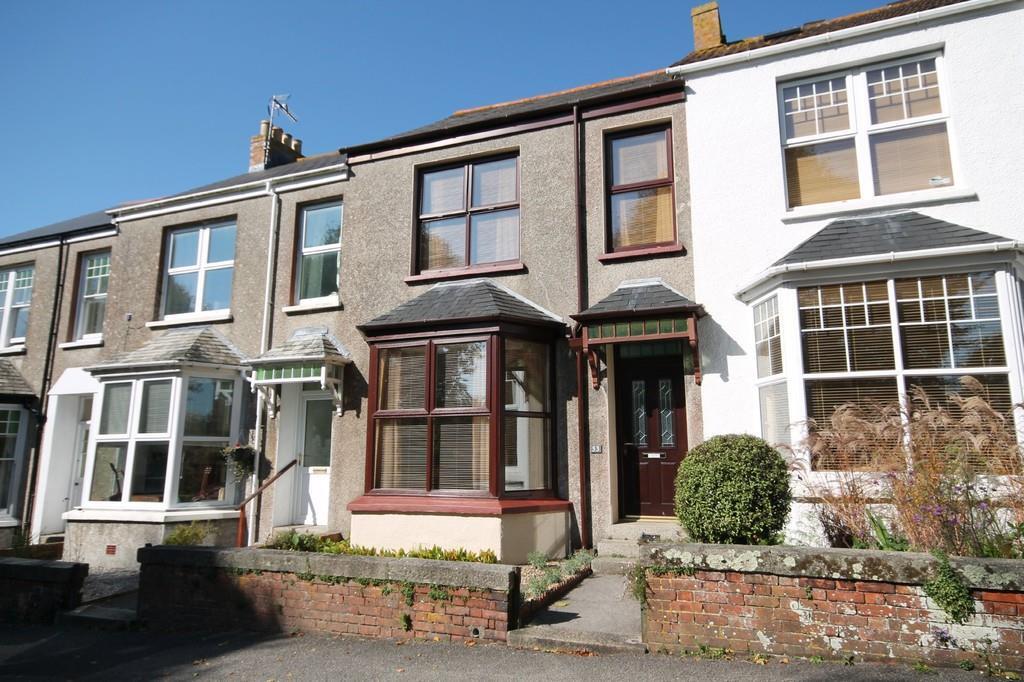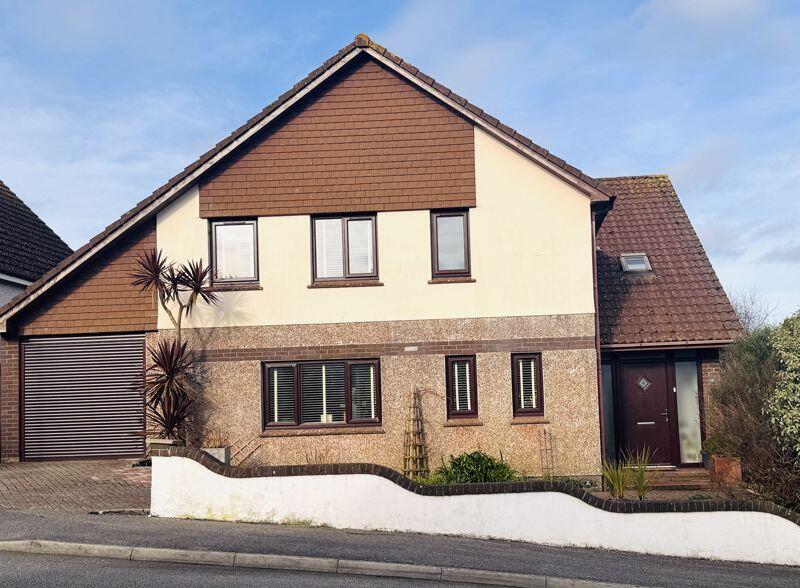ROI = 6% BMV = 11.42%
Description
DETACHED family home. The hall opens out to a cosy LOUNGE and through to the modern KITCHEN DINER with FRENCH DOORS to the garden. Upstairs you'll find TWO DOUBLE BEDROOMS, one with an EN SUITE, plus two single bedrooms and a bathroom. This homes comes with PARKING. Room Dimensions 1 <ul><li>Bathroom - 2179mm x 1700mm (7'1" x 5'6")</li><li>Bedroom 1 - 3802mm x 2800mm (12'5" x 9'2")</li><li>Bedroom 2 - 3587mm x 2800mm (11'9" x 9'2")</li><li>Bedroom 3 - 2747mm x 2066mm (9'0" x 6'9")</li><li>Bedroom 4 - 2747mm x 2172mm (9'0" x 7'1")</li><li>Ensuite 1 - 1962mm x 1800mm (6'5" x 5'10")</li></ul>G <ul><li>Kitchen / Family / Dining - 5365mm x 4305mm (17'7" x 14'1")</li><li>Lounge - 4930mm x 3100mm (16'2" x 10'2")</li><li>WC - 2206mm x 900mm (7'2" x 2'11")</li></ul>
Find out MoreProperty Details
- Property ID: 154853267
- Added On: 2025-02-06
- Deal Type: For Sale
- Property Price: £450,000
- Bedrooms: 4
- Bathrooms: 1.00
Amenities
- No estate agents fees with Movemaker
- Solar Photovoltaic panels
- Electric vehicle charging point
- Kitchen-diner
- Handy utility cupboard
- 2 doubles bedrooms
- 2 single bedrooms
- En suite shower
- Family bathroom




