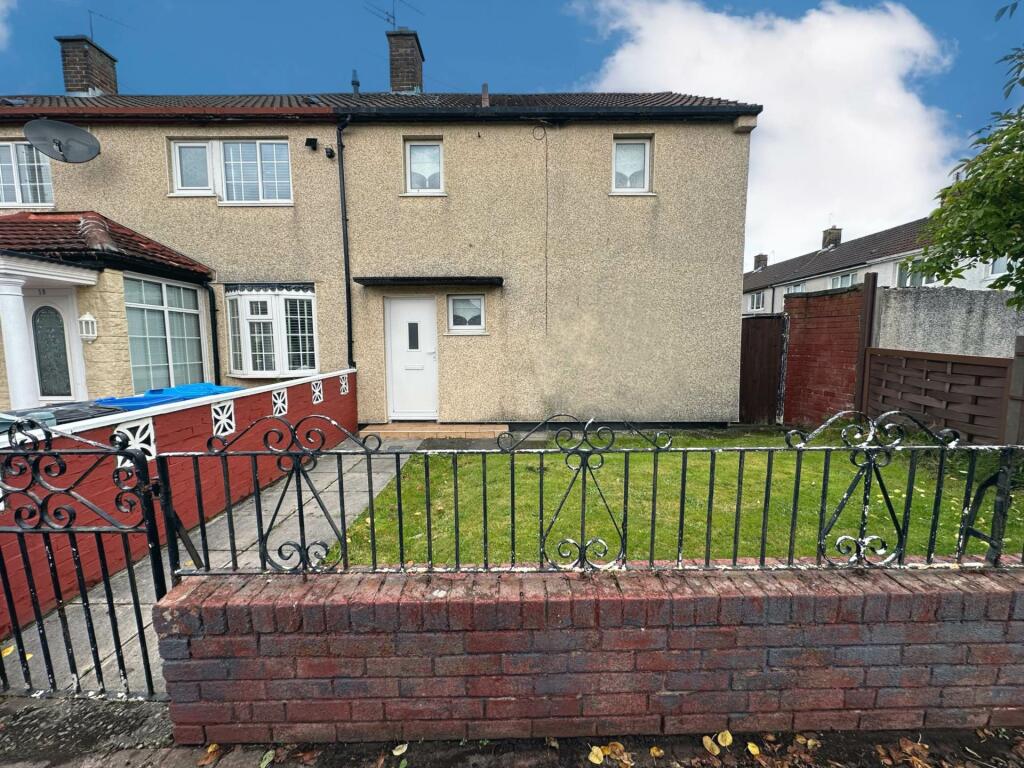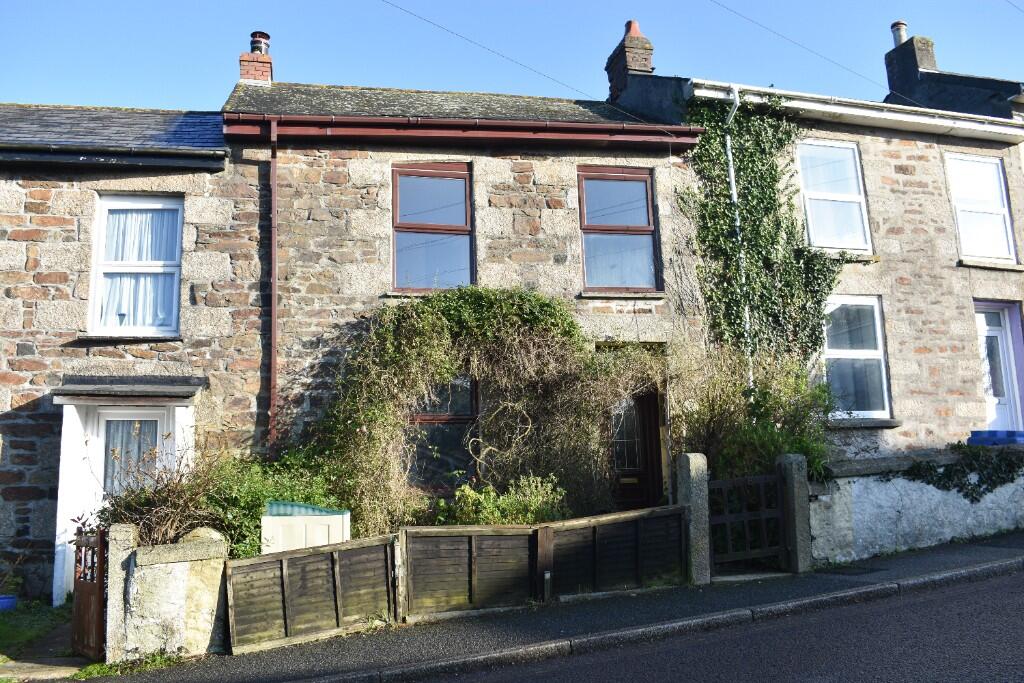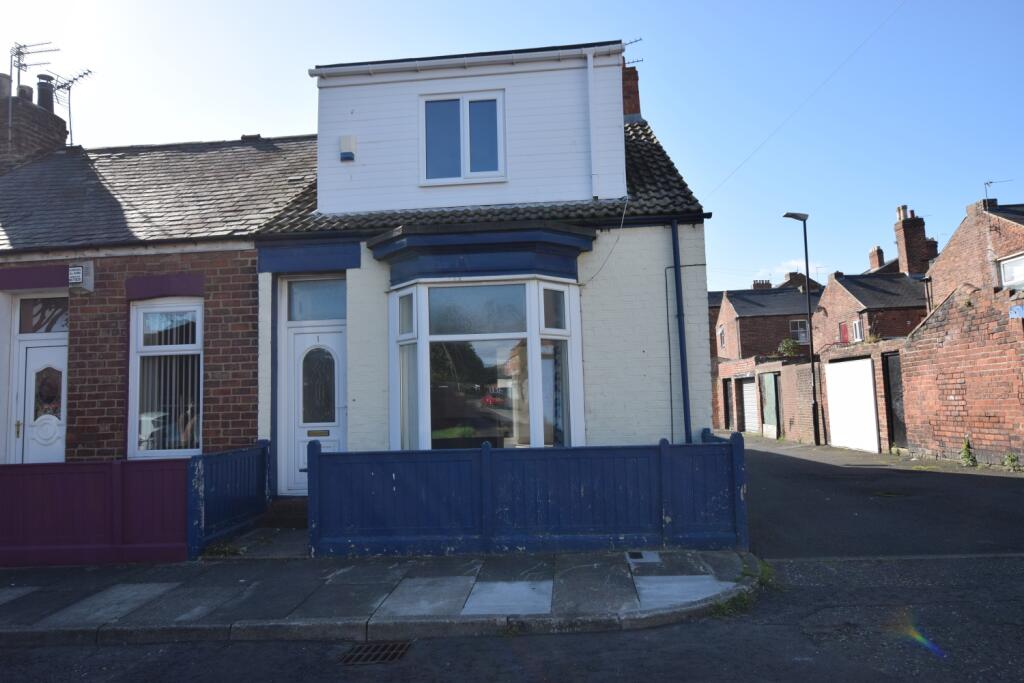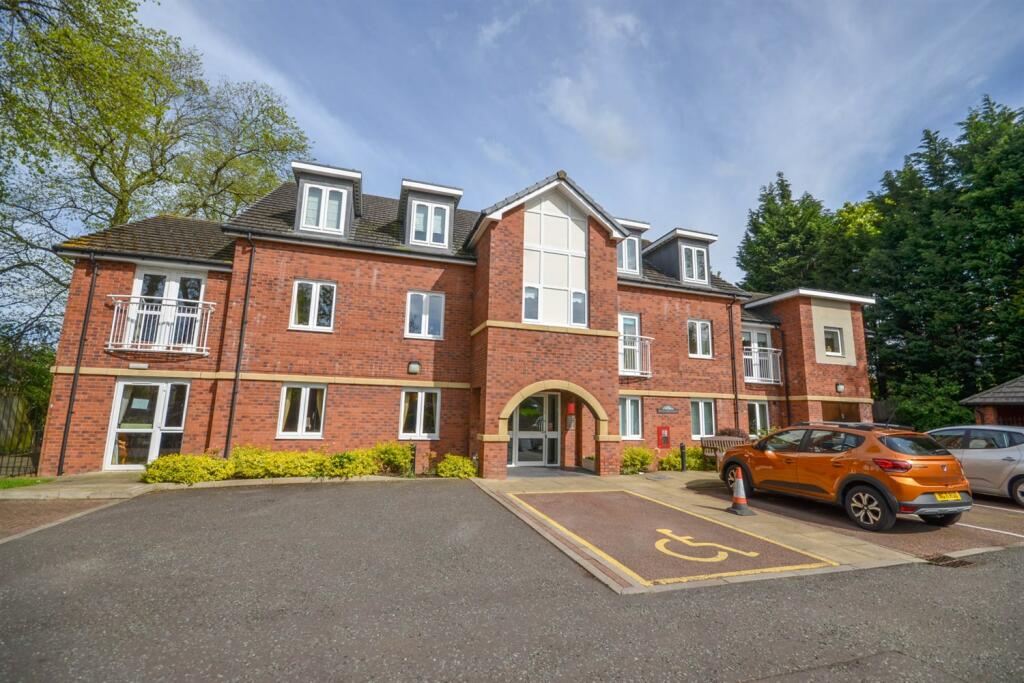ROI = 9% BMV = 30.0%
Description
** TWO BEDROOM END TERRACE** CUL DE SAC LOCATION ** NO CHAIN ** VIEWINGS ADVISED ** Greenbank is proud to present this two bedroom end terrace located in Northwood area of Kirkby. This property is situated in a cul de sac location, offering privacy and tranquillity This spacious property features an entrance hall, a spacious lounge, and a well proportioned kitchen. Moving to the first floor, you will find two bedrooms and a family bathroom. Outside, the house boasts a garden to front and a spacious garden with a patio area at the rear. This property is sure to appeal to those looking for a comfortable and well maintained home in a popular area. In addition to these features, the property offers the advantages of Upvc double glazing and gas central heating. These elements contribute to the overall comfort and energy efficiency of the house, making it an attractive option for potential buyers. Council Tax Band: A Tenure: Freehold Construction Type: Whimpy no fines. Entrance Hall Entered via upvc double glazed door. Upvc double glazed window. Single radiator. Laminate flooring. Ceiling light point. Lounge - 15'2" (4.62m) x 10'4" (3.15m) Upvc double glazed sliding doors. Gas fire with marble hearth and surround. Double radiator. Laminate flooring. Ceiling light point. Ceiling wall lights. Kitchen / Diner - 15'8" (4.78m) x 7'2" (2.18m) Upvc double glazed door to rear. Upvc double glazed window. Fitted wall and base units. Integrated gas oven. Stainless steel sink with single bowl and drainer. Plumbed for automatic washing machine. Single radiator. Part tiled walls. Two storage cupboards. Laminate flooring. Ceiling fluorescent light. Landing Upvc double glazed window. Access to loft space. Radiator. Ceiling light point. Bedroom One - 13'5" (4.09m) x 9'8" (2.95m) Upvc double glazed window. Built in storage. Laminate flooring. Radiator. Ceiling light point. Bedroom Two - 13'5" (4.09m) x 8'0" (2.44m) Upvc double glazed window. Laminate flooring. Radiator. Ceiling light point. Bathroom - 6'0" (1.83m) x 5'2" (1.57m) Upvc double glazed window. White panelled bath with overhead shower. Low level WC. Pedestal washbasin. Fully tiled walls. Vinyl flooring. Single radiator. Ceiling spotlights. Outside FRONT: Flagged Pathway. Lawned area with shrubs. Gated access to rear garden. REAR: Timber fenced and concrete boundaries. Flagged patio area. Lawned area. Notice Please note we have not tested any apparatus, fixtures, fittings, or services. Interested parties must undertake their own investigation into the working order of these items. All measurements are approximate and photographs provided for guidance only.
Find out MoreProperty Details
- Property ID: 153312671
- Added On: 2024-10-03
- Deal Type: For Sale
- Property Price: £105,000
- Bedrooms: 2
- Bathrooms: 1.00
Amenities
- End Terrace
- Two Bedrooms
- Front & Rear Gardens
- Gas Central Heating
- Upvc Double Glazed
- No Chain
- Cul De Sac Location
- EPC ( 73 C )




