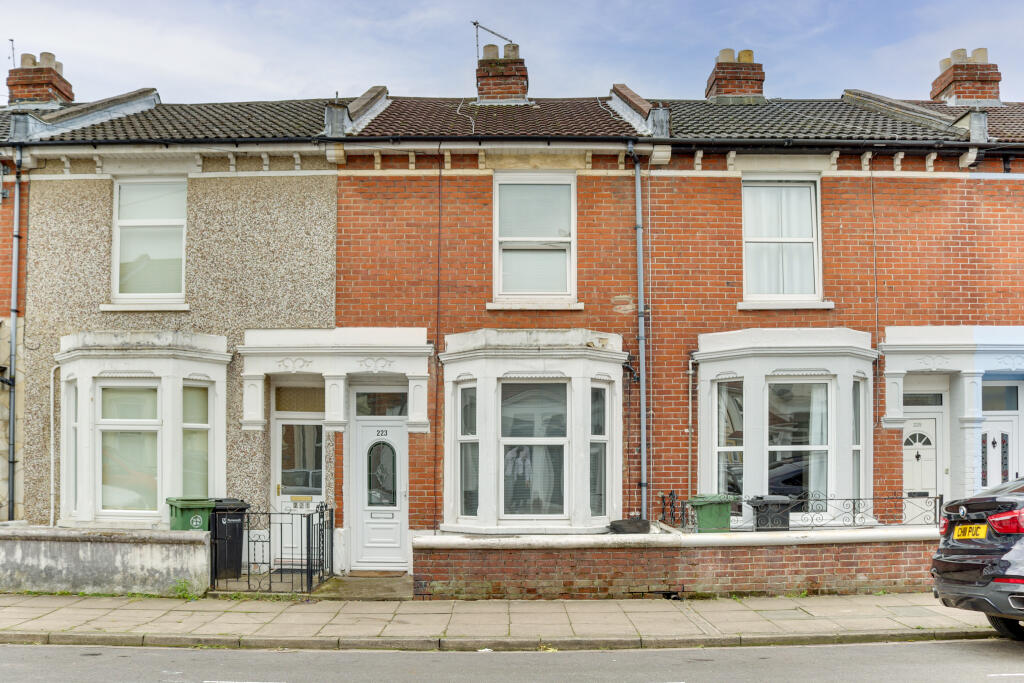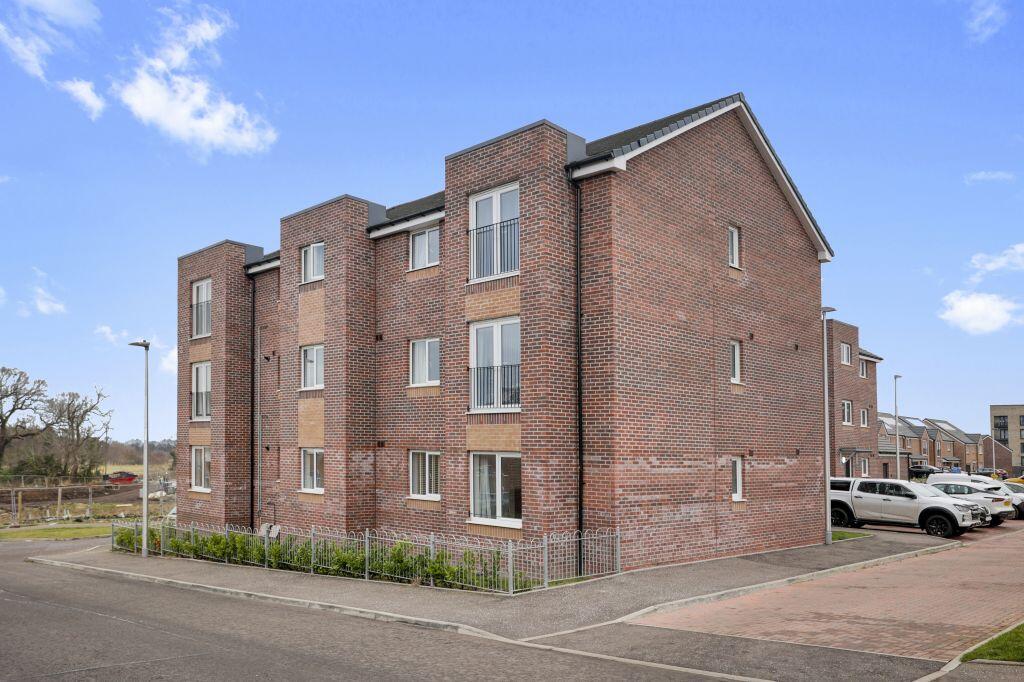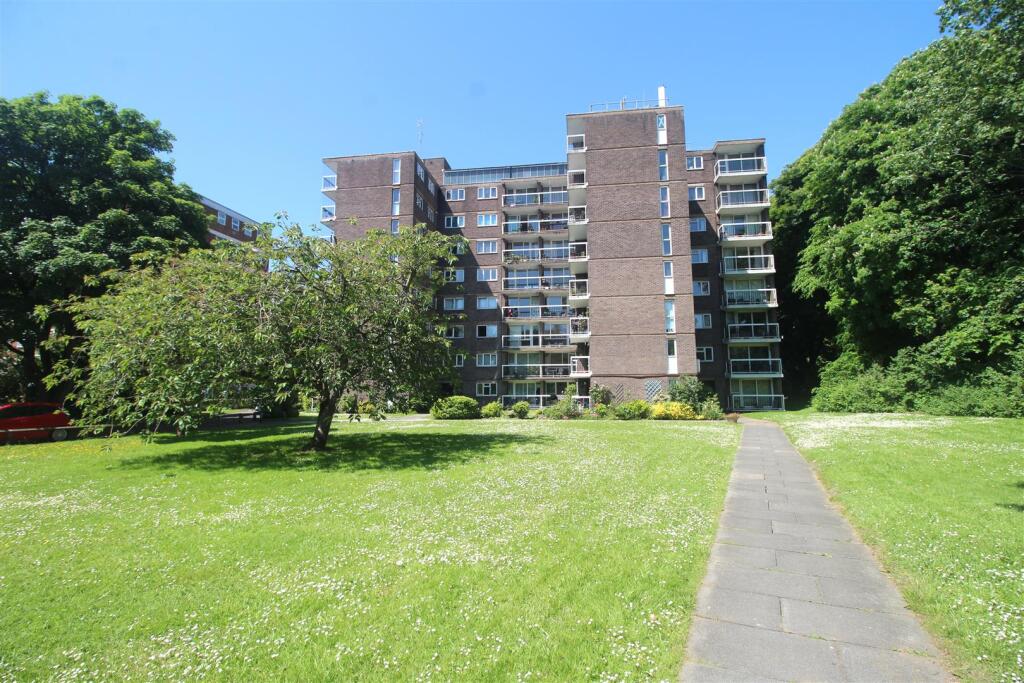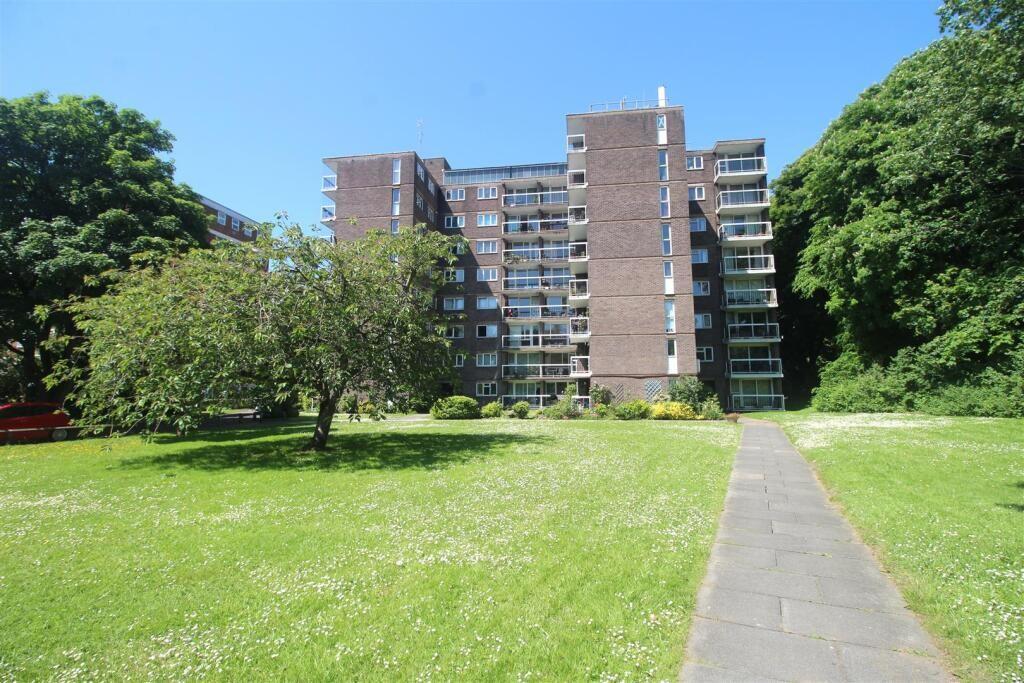ROI = 7% BMV = -7.22%
Description
Sold with no forward chain, this former three-bedroom terrace home offers two good-sized double bedrooms, a full-size upstairs bathroom and a south-facing garden. The internal accommodation comprises, entrance porch, a bay-fronted living room with feature fireplace, dining room with under stairs storage cupboard and a fitted kitchen overlooking the rear garden. On the first floor, there are two double-bedrooms and a four-piece bathroom suite. Externally, the property benefits from an outside W.C, store and a south-facing garden laid with paving and lawn. An early inspection is recommended to avoid disappointment. ENTRANCE PORCH Texture ceiling, UPVC double-glazed door, borrowed light window to lounge, fitted carpet and door into; LOUNGE Textured ceiling with ornate cornicing, UPVC double-glazed window, radiator, feature fireplace, stairs rising to first floor landing, fitted carpet and door into; DINING ROOM Textured ceiling, UPVC double-glazed window, radiator, under stairs storage cupboard, fitted carpet and door into; KITCHEN Smooth ceiling, UPVC double-glazed window and door to garden, a range of wall and base mounted units with roll top work surfaces over, inset sink and drainer, tiled splash back, gas hob and oven with extractor fan over, space for appliances and laminate flooring. FIRST FLOOR LANDING Textured ceiling, loft hatch access, fitted carpet and doors into; BEDROOM ONE Textured ceiling, UPVC double-glazed window, radiator, built-in storage cupboard and fitted carpet. BEDROOM TWO Textured ceiling, UPVC double-glazed window, radiator, built-in storage cupboard and fitted carpet. BATHROOM Wooden panelled ceiling, UPVC double-glazed obscured window, built-in cupboard housing boiler, corner bath, wash hand basin, enclosed shower cubicle, tiled splash back and vinyl flooring. OUTSIDE Externally, the property benefits from an outside W.C, store and a south-facing garden laid with paving and lawn. COUNCIL TAX Portsmouth City Council TAX BAND B £1,614.24 for the year 2024/2025.
Find out MoreProperty Details
- Property ID: 153248609
- Added On: 2024-10-02
- Deal Type: For Sale
- Property Price: £260,000
- Bedrooms: 2
- Bathrooms: 1.00
Amenities
- TWO GOOD-SIZED DOUBLE BEDROOMS
- FULL-SIZE UPSTAIRS BATHROOM
- BAY-FRONTED LIVING ROOM
- DINING ROOM
- SOUTH FACING GARDEN
- NO FORWARD CHAIN




