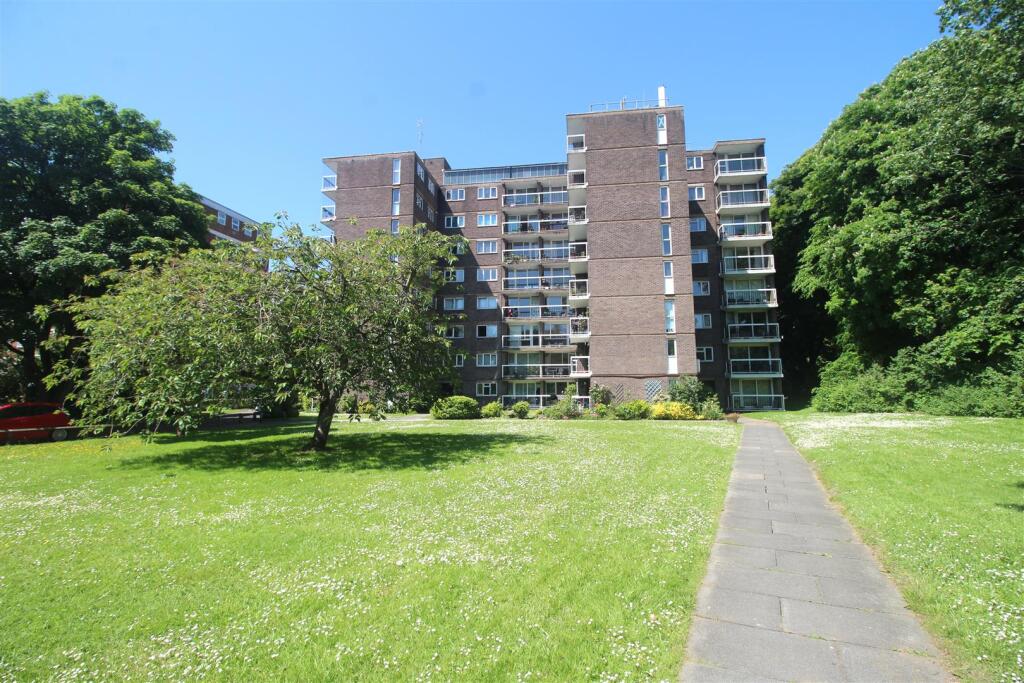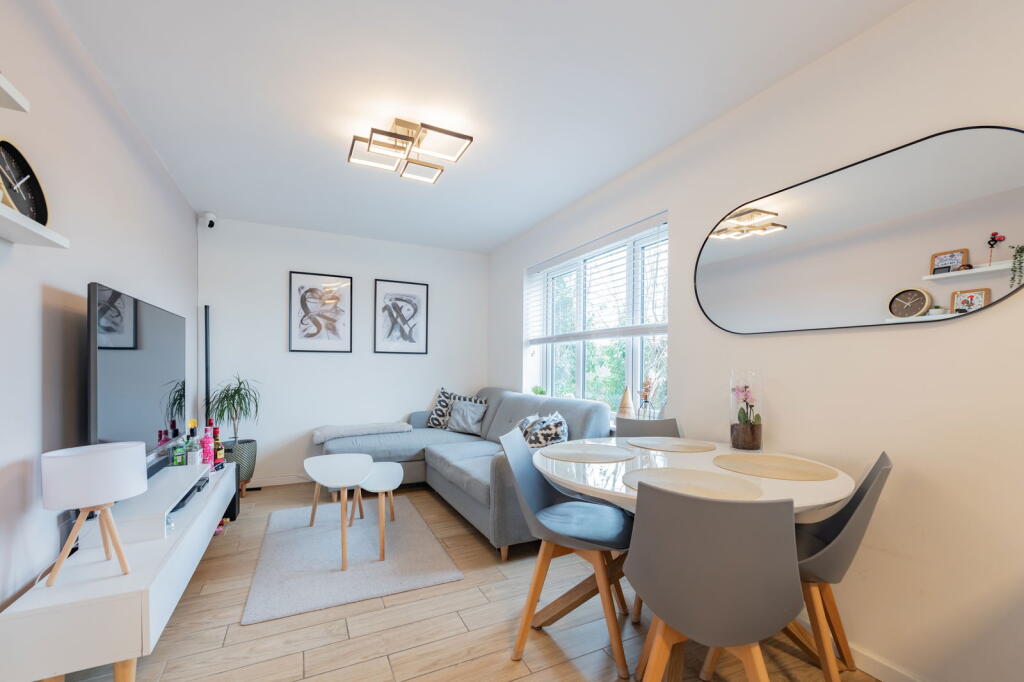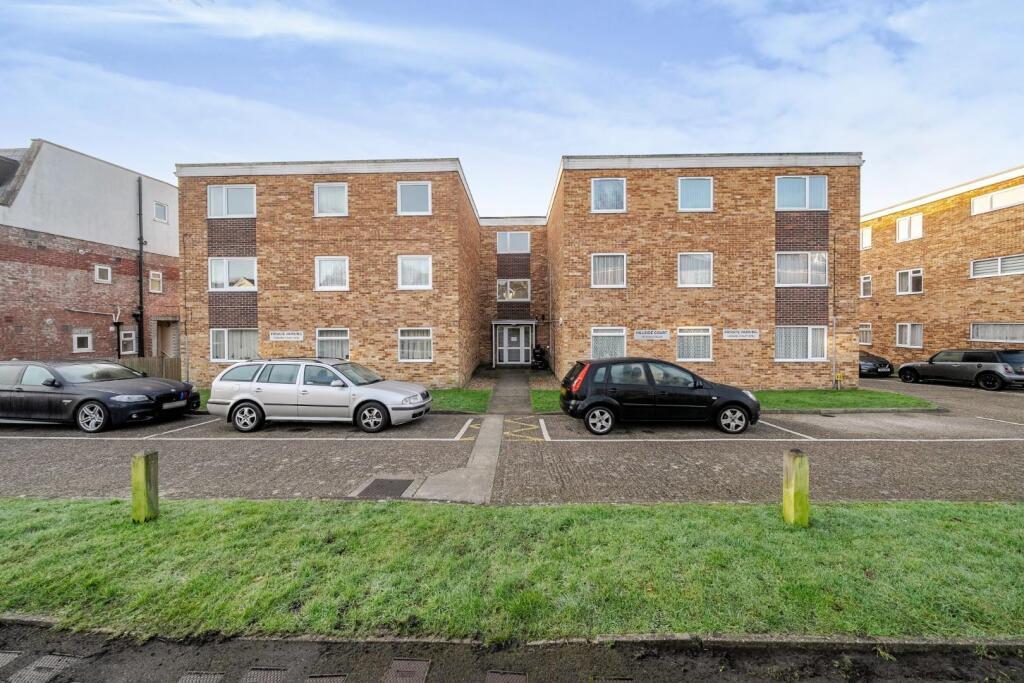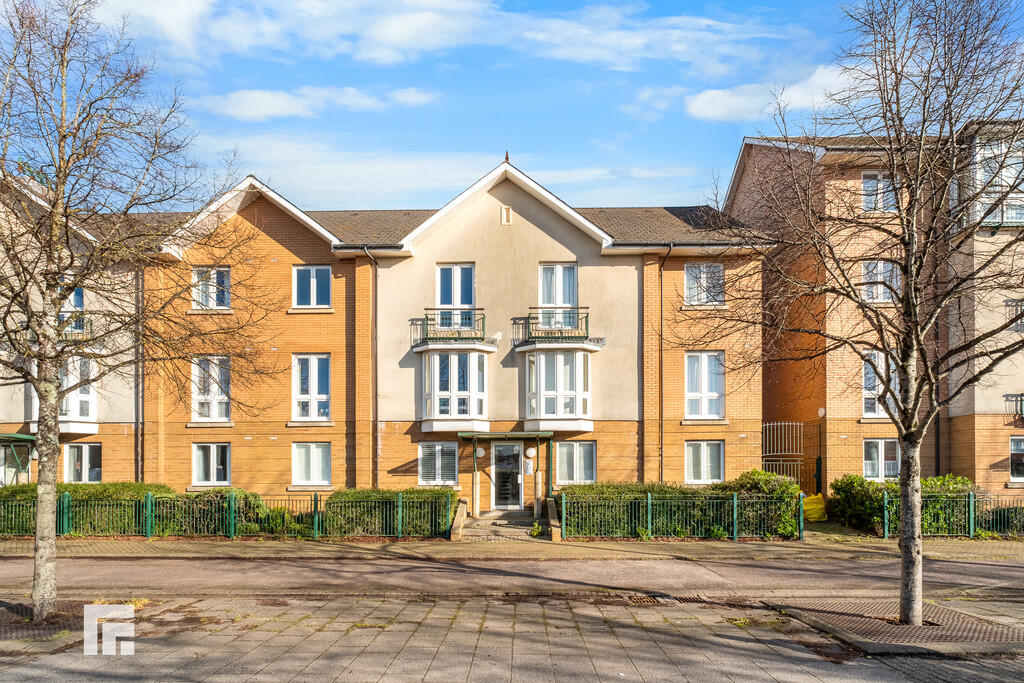ROI = 11% BMV = 41.75%
Description
A fifth floor two bedroom apartment within this sought after development opposite Withdean Park. The spacious accommodation comprises lounge/dining room, fitted kitchen, two bedrooms and a bathroom. Further benefits include a private balcony with beautiful views over Withdean Park, garage and off street parking on a first come first serve basis. There is plenty of storage space to this apartment and the lease has recently been extended. No onward chain. Communal Hallway - With stairs and lift to the fifth floor front door to: Entrance Hall - Built in storage cupboard, wall mounted entry phone, electric night storage heater, cloaks hanging space, wall mounted consumer unit, built in cloaks cupboard and built in airing cupboard. Lounge/Dining Room - 5.97m x 3.10m narrowing to 2.49m (19'7 x 10'2 narr - Laminate wood flooring, electric night storage heater, duel aspect double glazed windows with beautiful views overlooking Withdean Park and a double glazed door leading to the balcony. Balcony - Stunning views overlooking Withdean Park. Kitchen - 2.59m x 2.49m maximum measurement (8'6 x 8'2 maxim - A range of wall and base units with work surfaces incorporating a single drainer sink unit with cupboard under. Built in four burner electric hob with oven and grill under and extractor fan over. Integrated dishwasher, plumbing for washing machine and space for a tall fridge/freezer, splash back tiles, display cabinets and double glazed windows with westerly views. Bedroom 1 - 3.15m x 2.97m (10'4 x 9'9) - Double glazed windows with stunning views across Withdean Park. Bedroom 2 - 3.07m x 2.67m (10'1 x 8'9) - Double glazed windows westerly views. Bathroom - A white suit comprising a paneled bath with electric shower over, low level wc, pedestal wash basin, part tiled surround, wall mounted medicine cabinet and a double glazed window. Outside - There are communal gardens which surround the development, with a communal clothes hanging line to the rear of the property and off street parking is on a first come first serve basis. Garage - Single garage with an up and over door, located within a compound to the rear of the development. Agents Note - Lease 215 years from 24th May 1982 so 172 years remaining Moat service charge is £99.02 per month MOAT PROPERTY MANAGEMENT LIMITED 7 Heathgate Place 75-83 Agincourt Road London NW3 2NT There is significant maintenance works planned to the exterior and common ways of the development over a five year period, please consult Morrisseys for further information. Disclaimer - MORTGAGE ADVICE - MORRISSEYS ARE ABLE TO OFFER INDEPENDENT ADVICE AT COMPETETIVE RATES NB: No details are guaranteed, they cannot be relied upon for any purpose and they do not form part of any agreement. Room Measurements Are Given For Guidance Only And Should Not Be Relied Upon When Ordering Such Items As Furniture, Carpets Or Appliances. No liability is Taken for any Error, Omission or Misstatement. The Agents Have Not Tested Any Apparatus, Equipment, Fittings Or Services So Cannot Verify That They Are In Working Order. A party Must rely on its own Inspections and the Buyer Is Advised To Obtain Verification From Their Solicitor Or Surveyor on the Freehold/leasehold status of the property. MORRISSEYS OFFER A FULLY COMPREHENSIVE LETTING SERVICE AND ARE ABLE TO ADVISE YOU FREE OF CHARGE THE APPROXIMATE RENTAL VALUE OF THIS PARTICULAR PROPERTY. VIEWING STRICTLY BY APPOINTMENT WITH MORRISSEYS.
Find out MoreProperty Details
- Property ID: 157861469
- Added On: 2025-02-06
- Deal Type: For Sale
- Property Price: £225,000
- Bedrooms: 2
- Bathrooms: 1.00
Amenities
- Garage
- Two bedrooms
- Lounge/dining room
- Separate kitchen
- Bathroom
- Remainder of a long lease
- Off street parking on a first come first serve basis
- No onward chain
- Beautiful views
- Balcony




