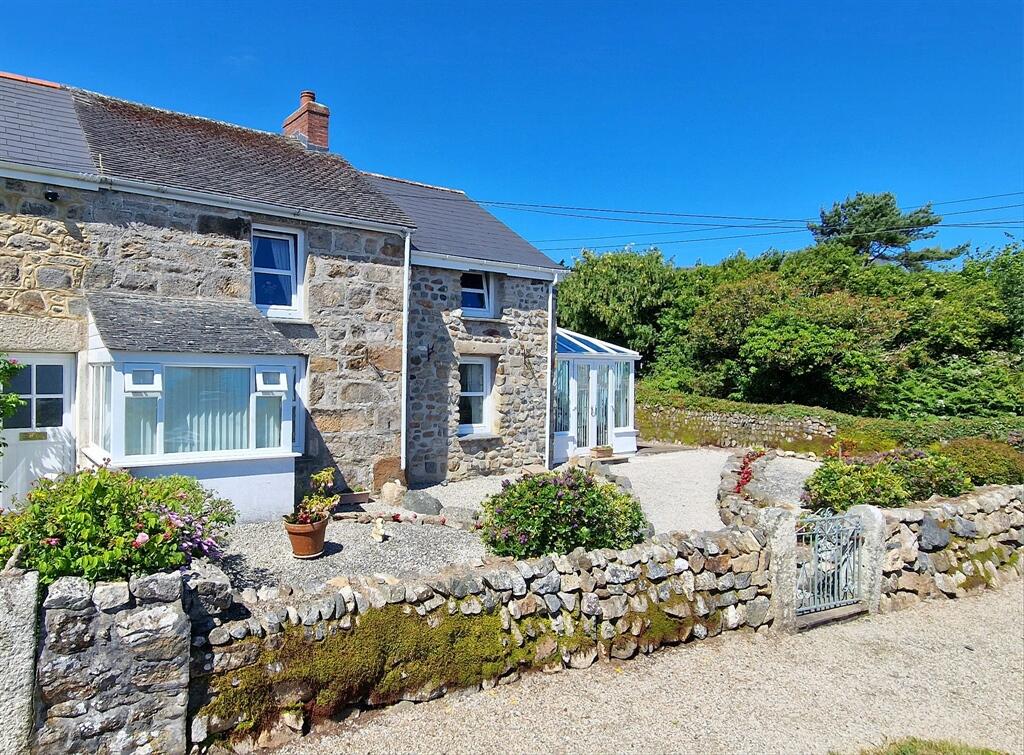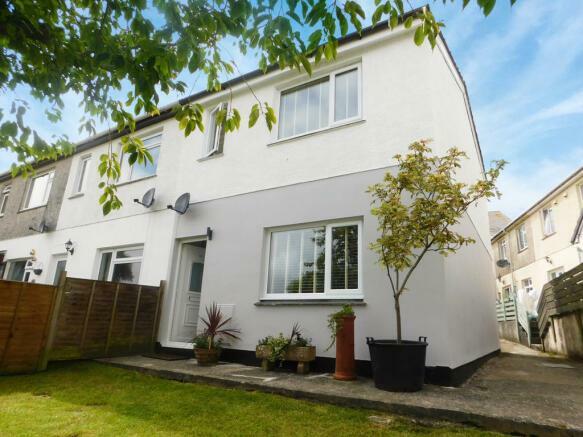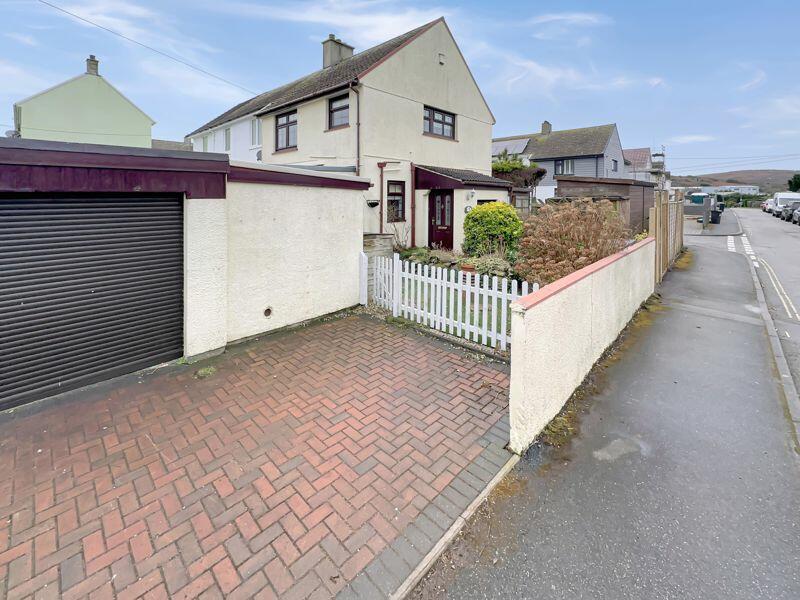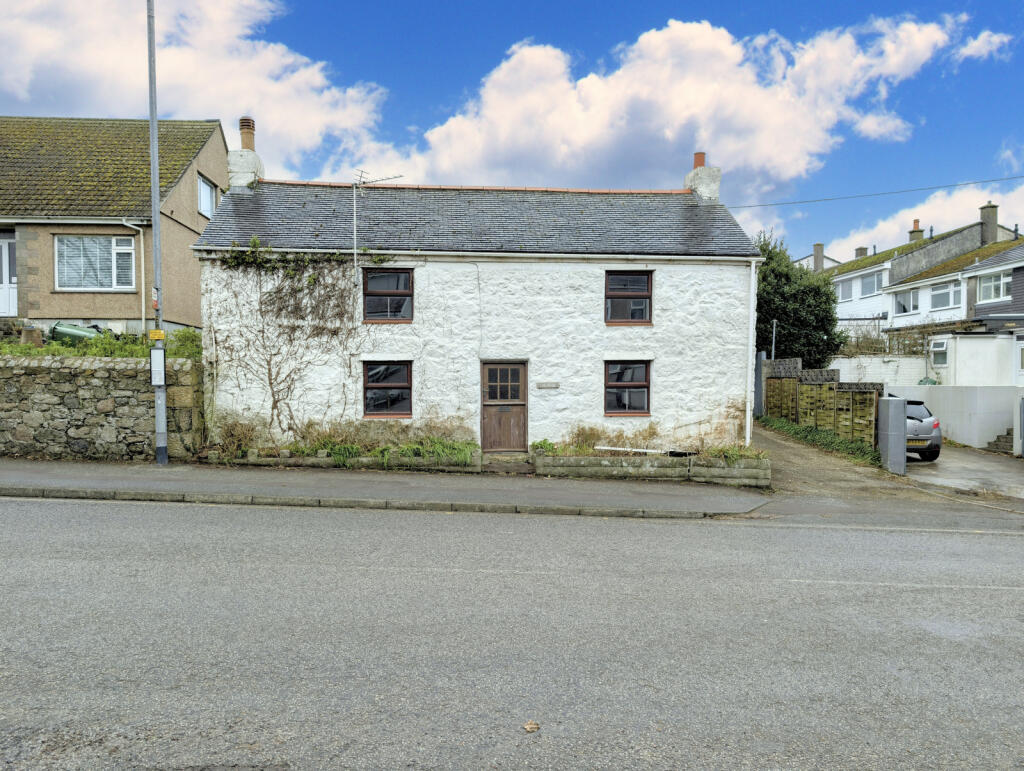ROI = 10% BMV = -2.74%
Description
A chance to acquire an extremely well presented three bedroom, extended terrace cottage, which has spacious well proportioned accommodation and would make an ideal family or retirement home. The property has spacious versatile accommodation over two floors, which has been well cared for by the present vendors and is, therefore, offered for sale in good decorative order throughout. On the first floor there are far-reaching sea views towards Carbis Bay beach and Grodrevy Lighthouse and beyond. The gardens are a good size, offering a good degree of privacy and there is off road parking for three cars. 1 Chy An Gweal Cottage is conveniently placed and we recommend an early appointment. Property additional info ENTRANCE PORCH: UPVC double glazed windows with far reaching views towards Godrevey Lighthouse and Carbis Bay beach, tiled flooring, exposed granite and door to: DINING ROOM: 11' 8" x 9' 7" (3.56m x 2.92m) UPVC double glazed window with far reaching views towards the lighthouse and Carbis Bay beach, exposed beams, storage cupboard, laminated flooring, radiator, double multi pane glazed doors to: KITCHEN: 11' 8" x 8' 2" (3.56m x 2.49m) Inset single drainer sink unit with cupboards below, extensive range of fitted wall and base units, worksurfaces and powerpoints, built in oven, gas hob with extractor hood over, beamed ceiling, tiled flooring. Opening to: UTILITY ROOM: 8' 11" x 7' 10" (2.72m x 2.39m) UPVC double glazed window, inset single drainer sink unit with cupboards below, worksurfaces over, plumbing for washing machine, tiled flooring, UPVC stable door to garden. SHOWER ROOM: Vanity unit with wash hand basin and cupboards below, low level WC, shower cubicle, column radiator. LIVING ROOM: Dual aspect room, UPVC double glazed windows, TV point, laminated flooring, radiators, UPVC double glazed patio doors into: CONSERVATORY: 12' 4" x 9' 7" (3.76m x 2.92m) Tiled flooring, radiator and patio doors leading to garden with far reaching views. Stairs from living room to: FIRST FLOOR LANDING: BEDROOM ONE: 12' 10" x 9' 2" (3.91m x 2.79m) UPVC double glazed window with far reaching views towards Carbis Bay beach, the lighthouse and beyond, built in cupboards housing Glow Worm gas central heating boiler, TV point, radiator, access to roof space. BEDROOM TWO: 10' 3" x 9' 2" (3.12m x 2.79m) Dual aspect room with far reaching views towards Carbis Bay beach, the lighthouse and beyond, radiator. BEDROOM THREE: 11' 9" x 8' 6" (3.58m x 2.59m) UPVC double glazed window, laminate flooring, radiator, access to roof space. BATHROOM: White suite comprising corner bath with shower over, vanity unit with wash hand basin and cupboards below, low level WC, extractor fan, column radiator. OUTSIDE: Front area which is gravelled for easy of maintenance with raised floral border and lane access with right of way for the rest of the terrace, stone walled garden with far reaching views towards Carbis Bay beach, the lighthouse and beyond, shrubs and plants, vegetable patch, side patio area. The rear garden is terraced, laid to lawn with far reaching sea views, two storage sheds, greenhouse and gated off road parking for three cars, outside tap. SERVICES: Mains water, gas, electricity and drainage. DIRECTIONS: Via "What3Words" app: ///drifters.adjusting.stacks AGENTS NOTE: We understand from Openreach website that Superfast Fibre Broadband (FTTC) is available to the property. The property is constructed of granite under a slate roof. We checked the phone signal for Vodafone which was intermittent. Construction materials used: Granite. Roof type: Slate tiles. Water source: Direct mains water. Electricity source: National Grid. Sewerage arrangements: Standard UK domestic. Heating Supply: Central heating (gas). Broadband internet type: FTTC (fibre to the cabinet). Mobile signal/coverage: Intermittent. Parking Availability: Yes.
Find out MoreProperty Details
- Property ID: 153231332
- Added On: 2024-10-01
- Deal Type: For Sale
- Property Price: £550,000
- Bedrooms: 3
- Bathrooms: 1.00
Amenities
- THREE BEDROOMS * LIVING ROOM * DINING ROOM
- KITCHEN * UTILITY ROOM * CONSERVATORY
- GROUND FLOOR SHOWER ROOM * FIRST FLOOR BATHROOM
- GAS CENTRAL HEATING
- GOOD DECORATIVE ORDER * IDEAL FAMILY HOME
- WELL KEPT GARDENS
- OFF ROAD PARKING FOR THREE CARS
- CONVENIENT POSITION
- EXCELLENT OPPORTUNITY * VIEWING RECOMMENDED
- EPC = C * COUNCIL TAX BAND = B * APPROXIMATELY 85 SQUARE METRES




