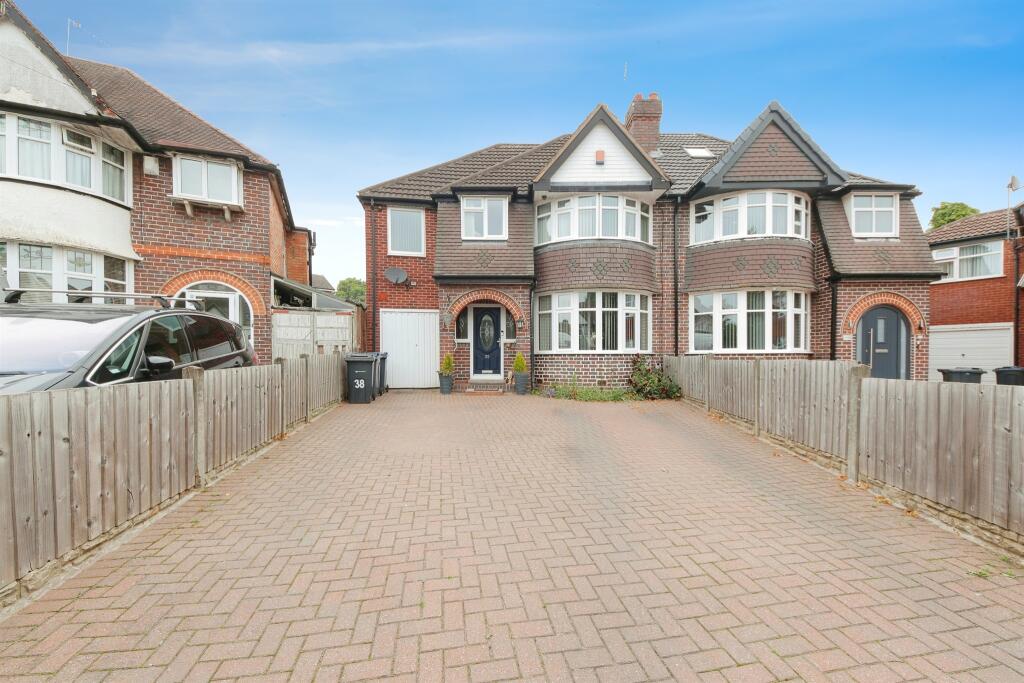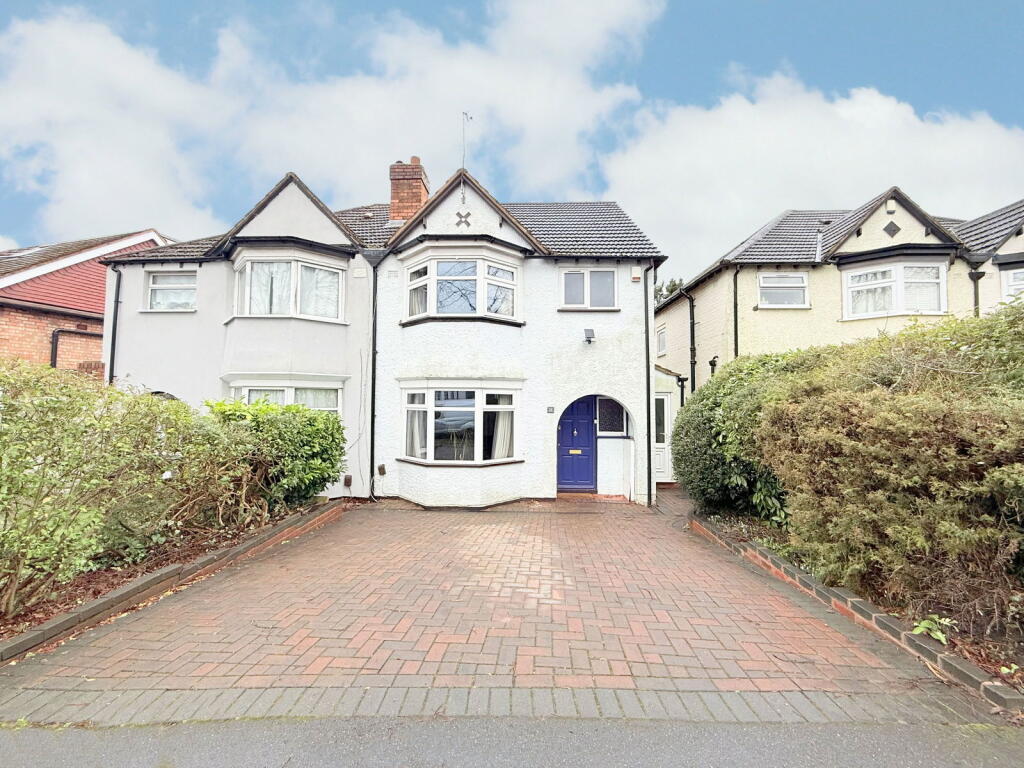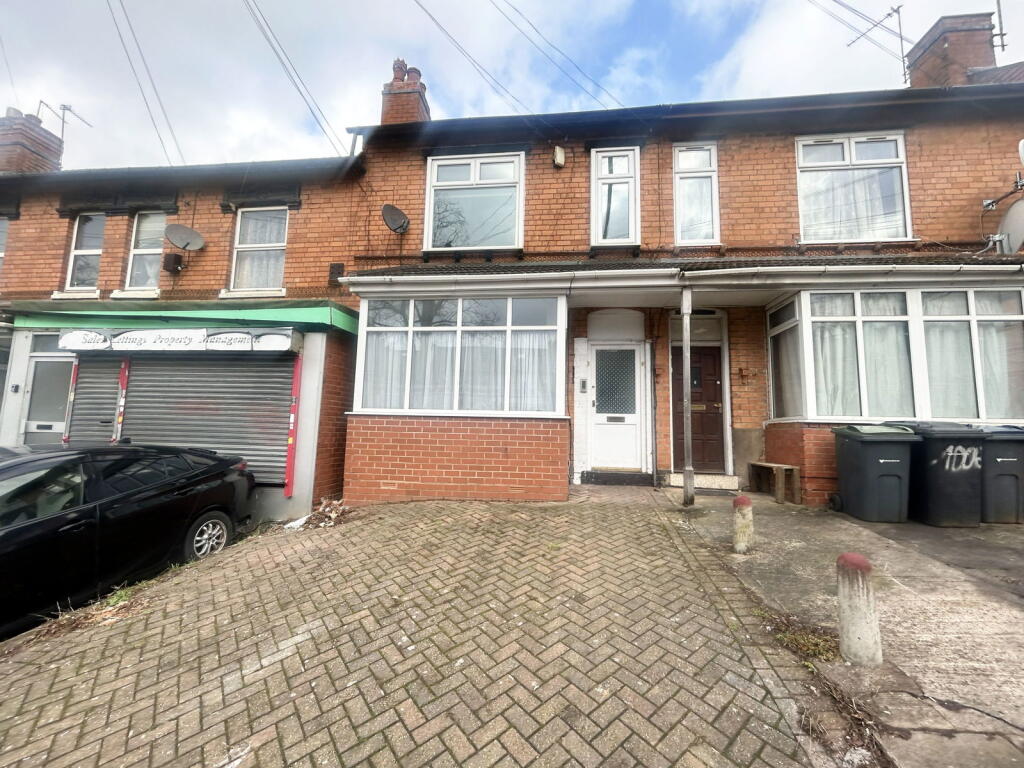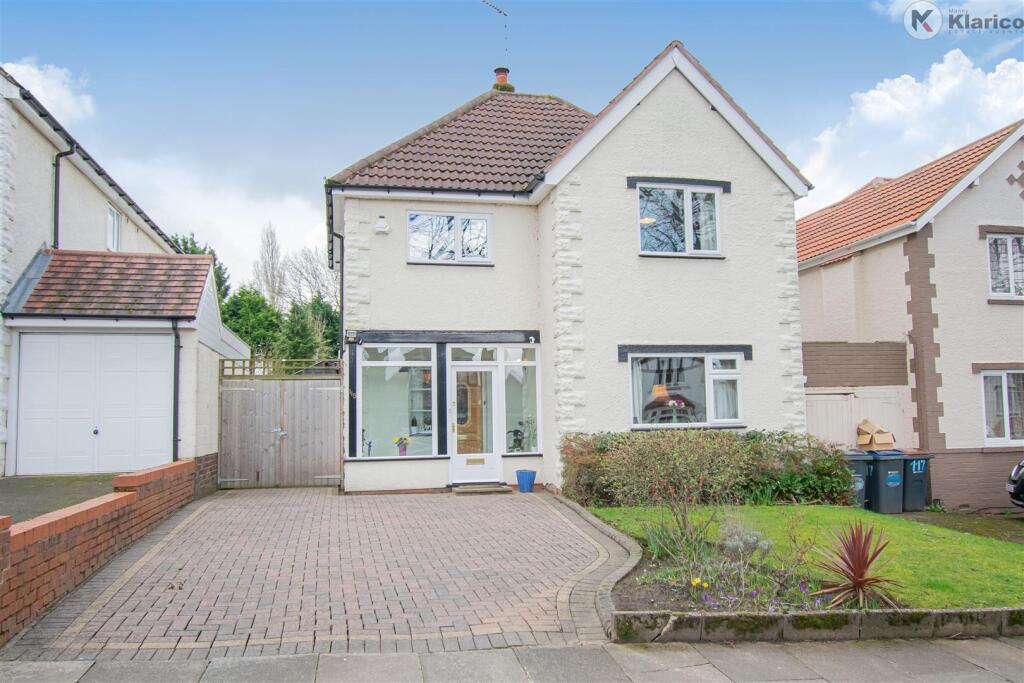ROI = 5% BMV = -1.1%
Description
SUMMARY Well presented family home comprising of five bedrooms with one having an ensuite, two reception rooms, family bathroom and downstairs guest w/c. Also benefitting from large private rear garden with log cabin and tool shed. The front garden is a paved driveway that can fit upto four vehicles. DESCRIPTION Five-bedroom semi-detached family purposed home situated in Hall Green with local links to transport, parks and other amenities on its doorstep. The property benefits from being extended at the rear to maximise space and practicality in the fitted kitchen/diner, leading off the kitchen/diner you will find an office room and also a utility room which also provides access to the garage which has been reconfigured to provide convenient storage options. With so much that the property has to offer veiwings are highly recommended. Entrance Hallway Door to front elevation, central heating radiator and under stairs storage cupboard. Lounge 12' 5" x 14' 8" into bay ( 3.78m x 4.47m into bay ) Double glazed bay window to front elevation, central heating radiator, laminate flooring, spotlights and double doors into: Reception Room Two 22' 9" x 11' 4" ( 6.93m x 3.45m ) Double glazed skylight, double glazed French doors to rear elevation, carpet and two central heating radiators. Kitchen 16' 2" x 19' 2" ( 4.93m x 5.84m ) Double glazed window to rear elevation, a range of wall and base units with work surface over incorporating a sink with drainer unit and built in hob. Utility Room Double glazed window to rear elevation, door to rear elevation, tiled flooring and central heating radiator. Landing Double glazed skylights, loft access and carpet. Bedroom One 9' 7" x 15' 2" ( 2.92m x 4.62m ) Double glazed bay window to front elevation, central heating radiator, fitted wardrobes and laminate flooring. Bedroom Two 20' 10" x 9' 5" ( 6.35m x 2.87m ) Double glazed window to rear elevation, carpet and central heating radiator. En-Suite Double glazed window to side elevation, W.C, wash hand basin, corner shower, tiling to walls and tiled flooring. Bedroom Three 9' 7" x 6' 8" ( 2.92m x 2.03m ) Double glazed window to front elevation, central heating radiator and carpet. Bedroom Four 14' 4" x 9' 7" ( 4.37m x 2.92m ) Double glazed bay window to front elevation, central heating radiator, carpet and fitted wardrobes. Bedroom Five 10' 2" x 6' 8" ( 3.10m x 2.03m ) Double glazed window to front elevation, carpet, central heating radiator and fitted wardrobe. Bathroom Double glazed obscure window to rear elevation, W.C, wash hand basin, corner shower with sliding doors, bath and tiled flooring. Front Garden Block paved driveway providing off road parking. Rear Garden Block paved, summer house, outside tap, outside sockets, shed and security light. Garage Door to front elevation, power and lighting. 1. MONEY LAUNDERING REGULATIONS - Intending purchasers will be asked to produce identification documentation at a later stage and we would ask for your co-operation in order that there will be no delay in agreeing the sale. 2. These particulars do not constitute part or all of an offer or contract. 3. The measurements indicated are supplied for guidance only and as such must be considered incorrect. 4. Potential buyers are advised to recheck the measurements before committing to any expense. 5. Burchell Edwards has not tested any apparatus, equipment, fixtures, fittings or services and it is the buyers interests to check the working condition of any appliances. 6. Burchell Edwards has not sought to verify the legal title of the property and the buyers must obtain verification from their solicitor.
Find out MoreProperty Details
- Property ID: 153107525
- Added On: 2024-09-27
- Deal Type: For Sale
- Property Price: £550,000
- Bedrooms: 5
- Bathrooms: 1.00
Amenities
- FIVE BEDROOMS
- EN SUITE
- LARGE REAR PRIVATE GARDEN
- FAMILY BATHROOM
- GENEROUSLY SIZED ROOMS
- EXTENDED KITCHEN/DINER
- CATCHMENT AREA FOR OFTED OUTSTANDING RATED SCHOOLS
- AMENITIES AND TRANSPORT LINKS ON IT'S DOORSTEP




