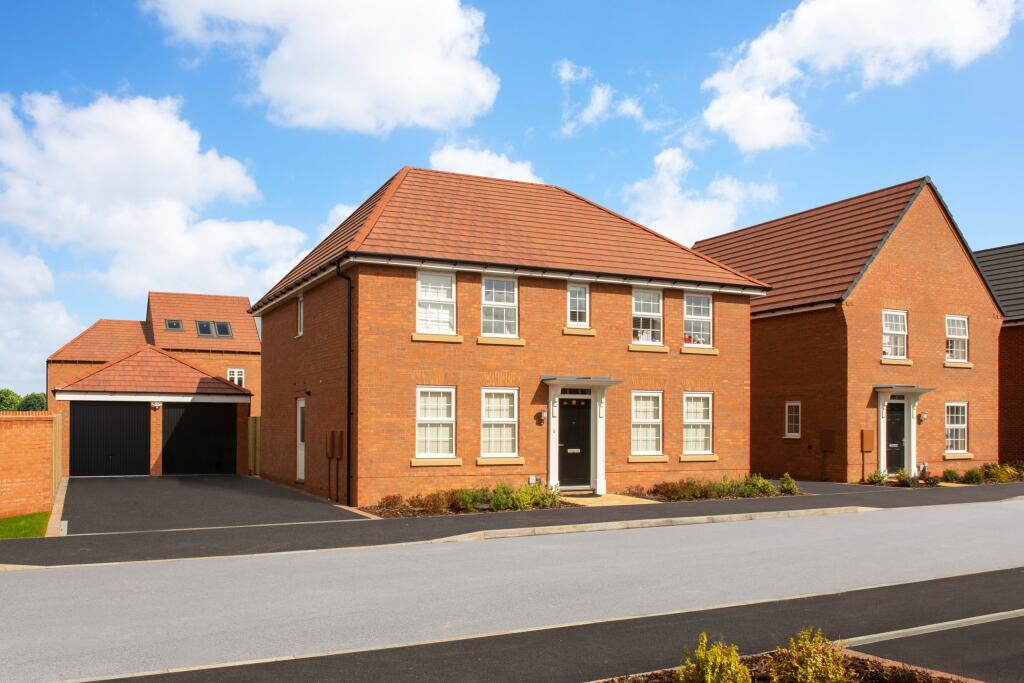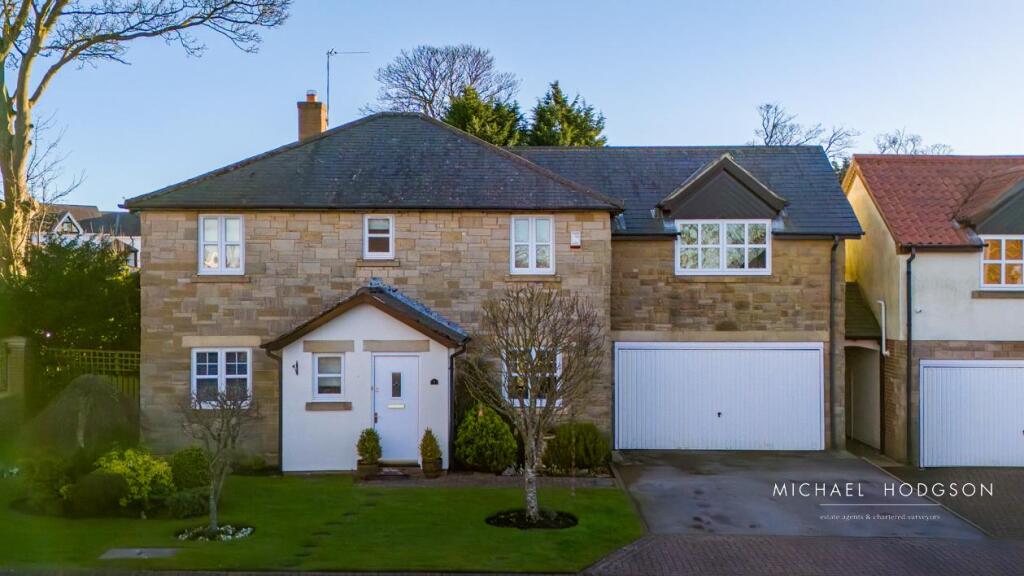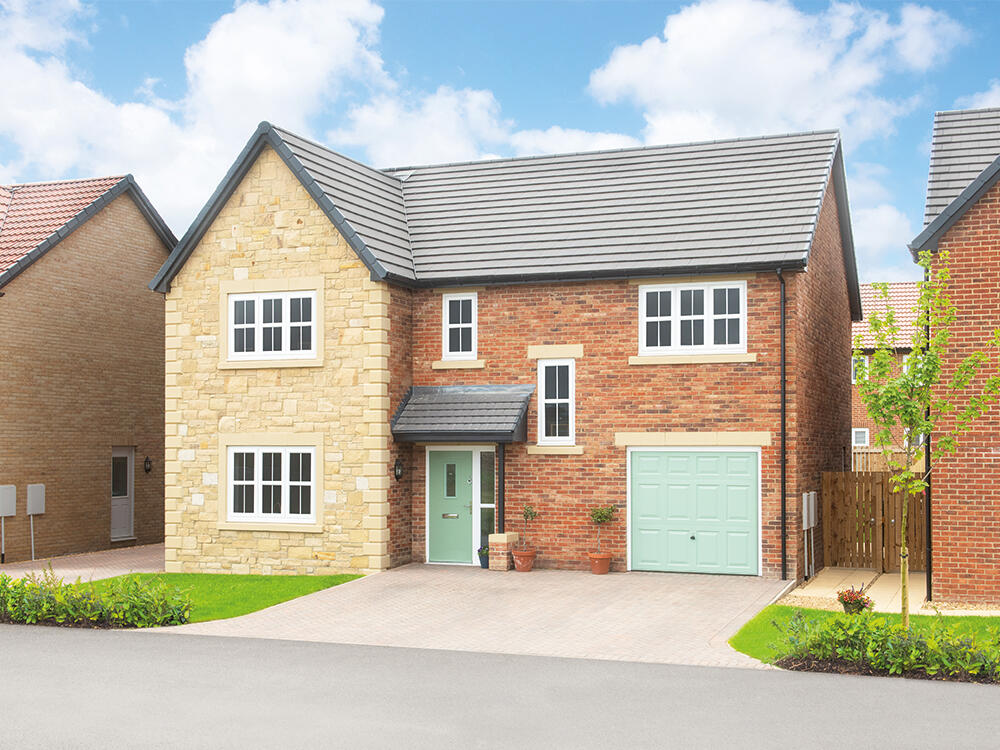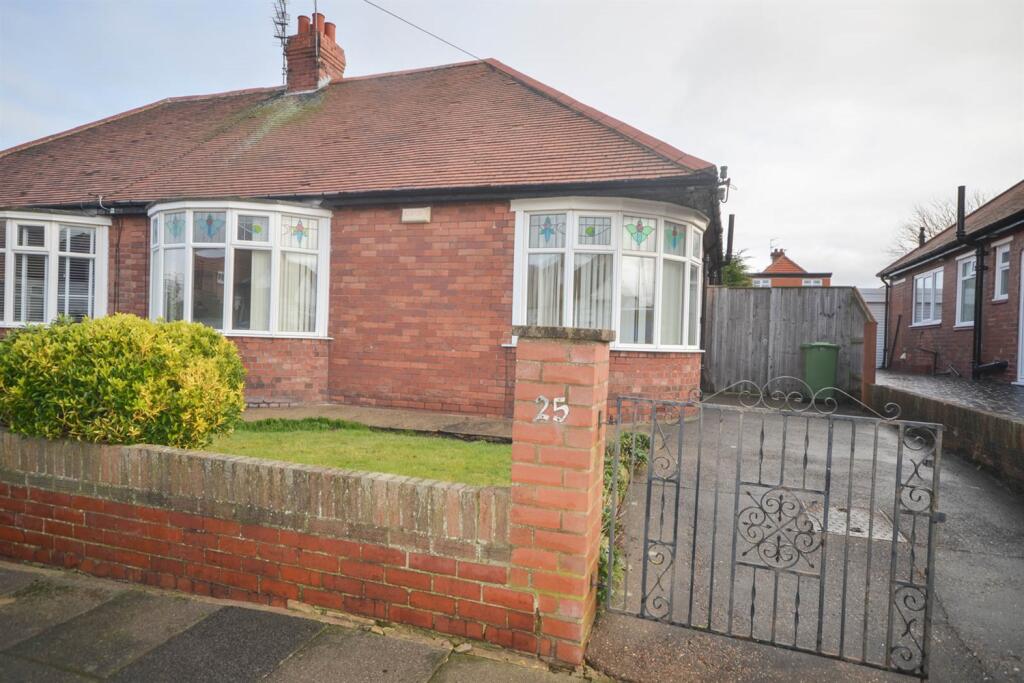ROI = 6% BMV = -18.05%
Description
Move in for Christmas and SAVE £33,790. Located in a CUL-DE-SAC, the Chelworth home features an OPEN-PLAN KITCHEN with French doors to the LARGE GARDEN and a handy utility space. A spacious lounge, separate DINING ROOM and home office complete the ground floor. Upstairs, you will find FOUR DOUBLE BEDROOMS including the main with EN SUITE. A modern family bathroom completes the home. Room Dimensions 1 <ul><li>Bathroom - 2584mm x 2071mm (8'5" x 6'9")</li><li>Bedroom 1 - 4775mm x 4261mm (15'7" x 13'11")</li><li>Bedroom 2 - 3476mm x 3800mm (11'4" x 12'5")</li><li>Bedroom 3 - 3552mm x 3616mm (11'7" x 11'10")</li><li>Bedroom 4 - 3736mm x 3275mm (12'3" x 10'8")</li><li>Ensuite 1 - 2077mm x 2561mm (6'9" x 8'4")</li></ul>G <ul><li>Dining - 3201mm x 3100mm (10'6" x 10'2")</li><li>Kitchen / Family / Breakfast - 6130mm x 4100mm (20'1" x 13'5")</li><li>Lounge - 5050mm x 3800mm (16'6" x 12'5")</li><li>Study Downstairs - 2987mm x 2850mm (9'9" x 9'4")</li><li>Utility - 1861mm x 1595mm (6'1" x 5'2")</li><li>WC - 1614mm x 900mm (5'3" x 2'11")</li></ul>
Find out MoreProperty Details
- Property ID: 152935637
- Added On: 2024-09-24
- Deal Type: For Sale
- Property Price: £449,995
- Bedrooms: 4
- Bathrooms: 1.00
Amenities
- Move in for Christmas
- Incentive worth £33,790
- Detached home with double garage
- Cul-de-sac location
- Large rear garden
- Kitchen/family breakfast room
- Separate dining room
- Private study
- 4 double bedrooms
- 1 en suite bath




