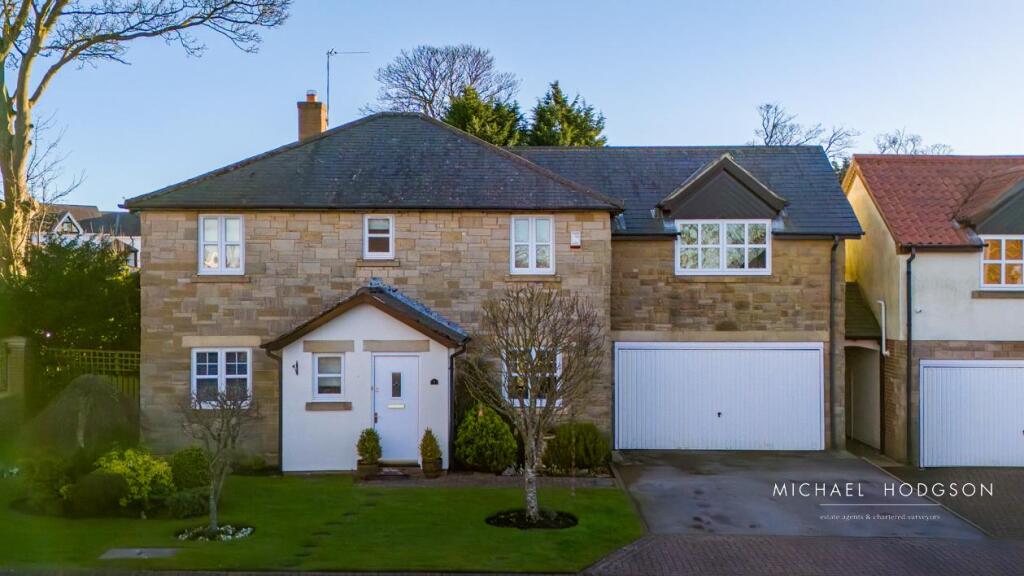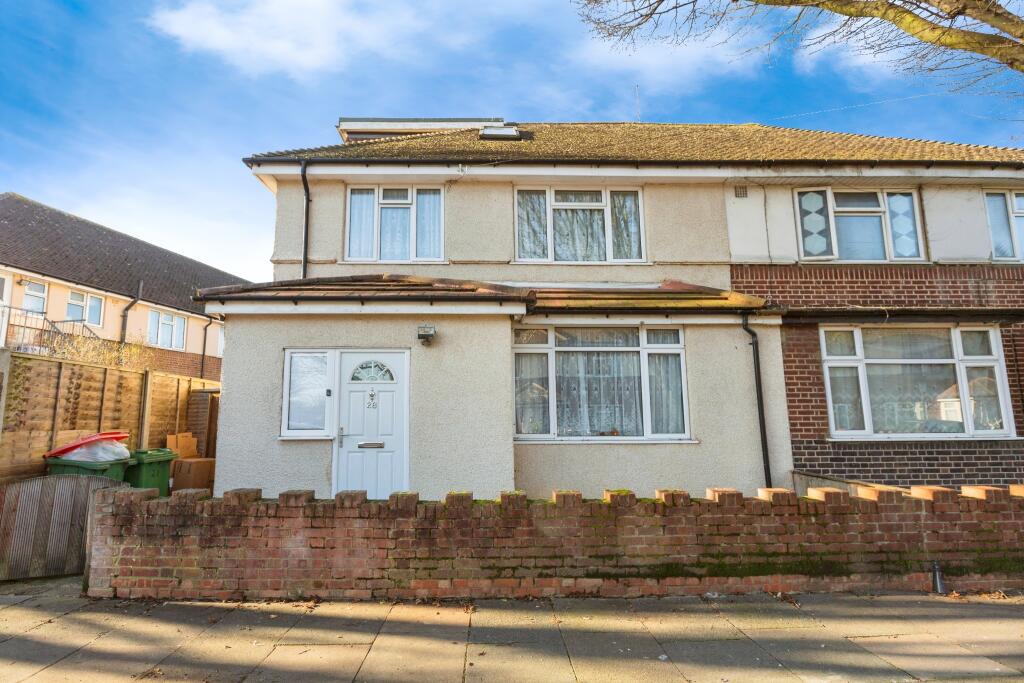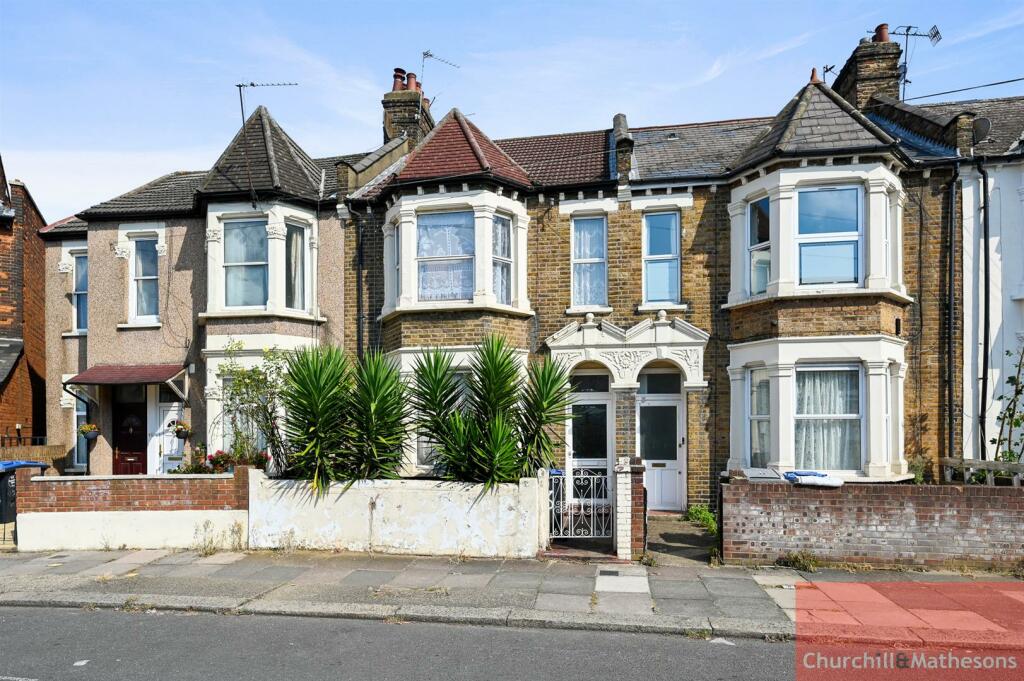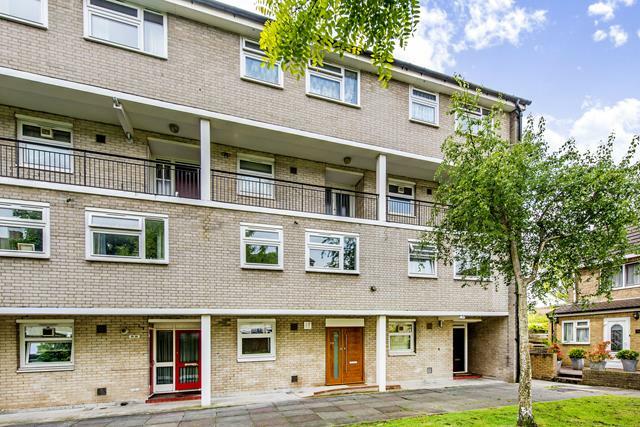ROI = 5% BMV = -53.98%
Description
Nestled in the tranquil cul-de-sac of The Fold, Sunderland, this stunning detached house offers an exceptional living experience within the exclusive Tunstall Paddock development. With a prime location that ensures easy access to Sunderland City Centre, the A19, and Doxford International Business Park, this property is perfectly suited for both families and professionals seeking convenience alongside comfort. The residence boasts an impressive layout, featuring three reception rooms that provide ample space for relaxation and entertainment. The heart of the home is undoubtedly the superb kitchen, which seamlessly integrates with the family room, creating a warm and inviting atmosphere. The property has been tastefully decorated throughout, ensuring a contemporary feel that is both stylish and functional. On the ground floor, you will find an entrance hall, a separate WC, a spacious living room, a dining room, and an orangery that floods the space with natural light. The utility room adds practicality to daily living. Ascending to the first floor, the landing leads to four well-proportioned bedrooms, including a master suite complete with a dressing room, and two en-suite bathrooms, alongside a family bathroom. Externally, the property is equally impressive, featuring a front garden and a double-width driveway that provides off street parking leading to the garage. The rear garden is a true oasis, boasting a mature landscape filled with a variety of plants, trees, and shrubs, complemented by a generous lawn and patio area, perfect for outdoor gatherings or quiet moments of reflection. This magnificent family residence is a rare find, and viewing is highly recommended to fully appreciate the space, location, and lifestyle it offers. Entrance Hall - The entrance hall has a herringbone style karndeen floor, alarm control panel, 2 radiators. Living Room - 3.67 x 5.43 (12'0" x 17'9") - The living room has 3 Double glazed windows, radiator, feature fire with gas fire. Dining Room - 3.86 x 3.49 (12'7" x 11'5") - The dining room has 2 Double glazed windows, one to the front and one to the side elevation, radiator, herringbone style karndeen floor. Kitchen / Breakfast / Family Room - 7.70 x 3.08 (25'3" x 10'1") - The kitchen / family room spans the full depth of the house having a double glazed window to the front elevation, patio doors to the orangery tiled floor. The kitchen has a range of floor and wall units, range cooker, sink and drainer with mixer tap, integrated dishwasher, coffee machine, microwave, breakfast bar. Orangery - 4.39 x 3.39 (14'4" x 11'1") - A light and airy orangery overlooking the rear garden having 4 Double glazed windows, Travertine Floor, double glazed french doors leading to the garden, recessed spot lighting, under floor heating, electric vent. Utility - 3.76 x 2.39 (12'4" x 7'10") - Floor and wall units, sink and drainer with mixer tap, radiator, tiled floor, plumbed for washer and dryer, access to the garage Wc - Low level WC, wash hand basin with tiled splashback, radiator, karndeen floor. First Floor - Landing, double glazed window, reccessed spot lighting, radator, Loft Access with loft ladder Bedroom 1 - 3.56 x 3.93 (11'8" x 12'10" ) - Front facing, double glazed window, radiator, mirror fronted fitted wardrobe. Dressing Room - 1.81 x 3.71 (5'11" x 12'2") - Double glazed window, radiator, access to the en suite En Suite - Suite comprising of a low level WC, shower cubicle with rainfall shower head and an additional shower attachment, wash hand basin with mixer tap sat on a vanity unit, double glazed window, double glazed window, towel radiator. Bedroom 2 - 5.94 max x 2.77 (19'5" max x 9'1") - Front facing, double glazed window, double radiator, walk in wardrobe. En Suite - White suite comprising of a wash hand basin sat on a vanity unit, radiator, low level WC, double glazed window, recessed spot lighting, shower cubicle, double radiator. Bedroom 3 - 2.69 x 4.42 (8'9" x 14'6") - Rear facing, 2 double glazed windows, range of fitted wardrobes. Bedroom 4 - 3.10 x 2.67 (10'2" x 8'9") - Front facing, double glazed window, radiator. Bathroom - Suite comprising of a low level WC, wash hand basin with mixer tap sat on vanity unit, chrome towel radiator, bath with mixer tap, double glazed window, double radiator, recessed spot lighting, corner shower cubicle. Garage - Wall mounted gas central heated boiler, garage accessed via an up and over remote controlled garage door Externally - Externally, the property is equally impressive, featuring a front garden and a double-width driveway that provides off street parking leading to the garage. The rear garden is a true oasis, boasting a mature landscape filled with a variety of plants, trees, and shrubs, complemented by a generous lawn and patio area, perfect for outdoor gatherings or quiet moments of reflection. There is the added benefit of an external storage cupboard for garden tools and lawnmower. Council Tax - The Council Tax Band is Band F. Tenure - We are advised by the Vendors that the property is Freehold. Any prospective purchaser should clarify this with their Solicitor
Find out MoreProperty Details
- Property ID: 157675010
- Added On: 2025-02-02
- Deal Type: For Sale
- Property Price: £525,000
- Bedrooms: 4
- Bathrooms: 1.00
Amenities
- Detached House
- 4 Bedrooms
- Living Room & Dining Room
- Orangery
- Kitchen / Breakfast / Family Room
- Garage & Gardens
- Bathroom & 2 En Suites
- EPC Rating: C




