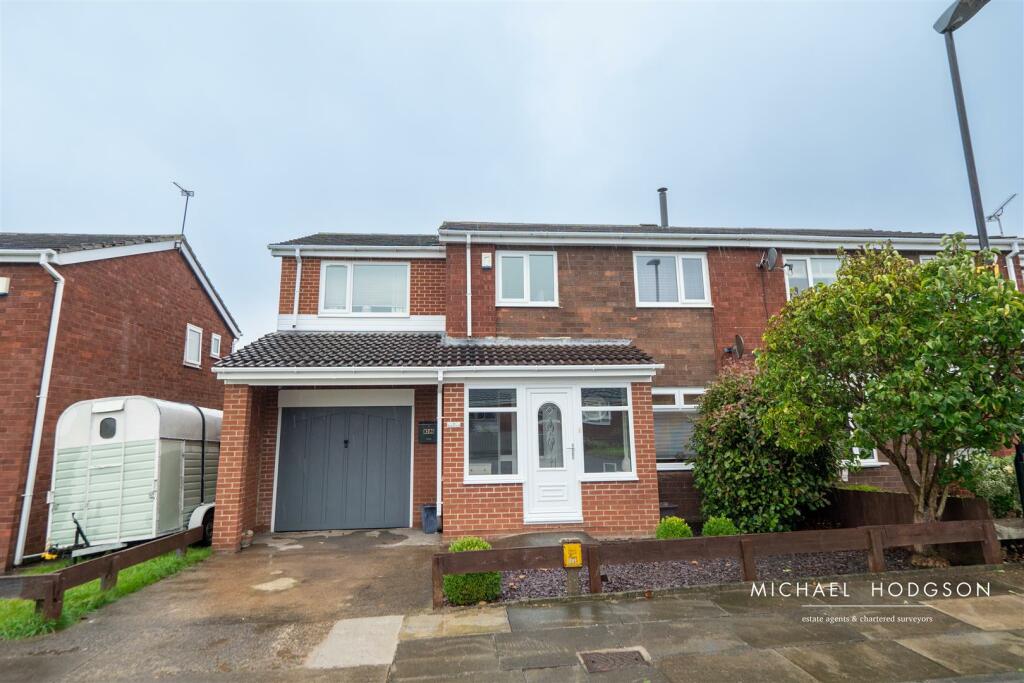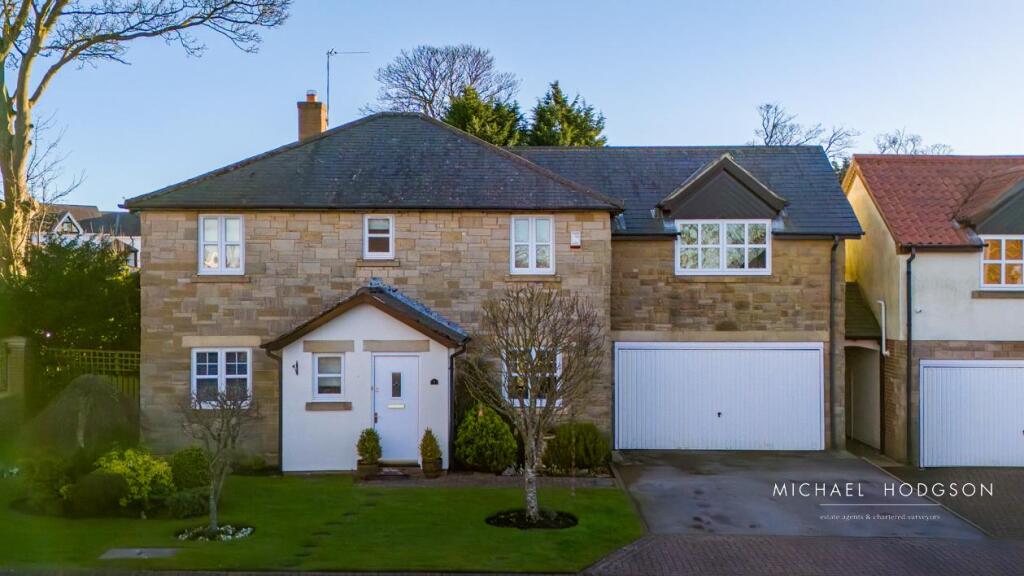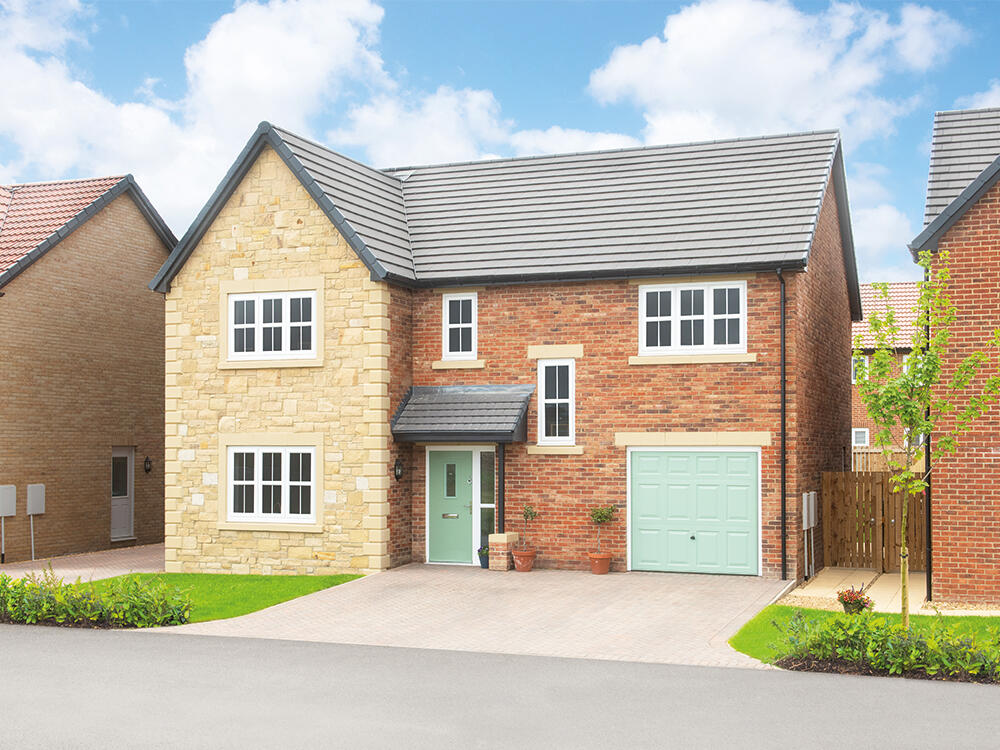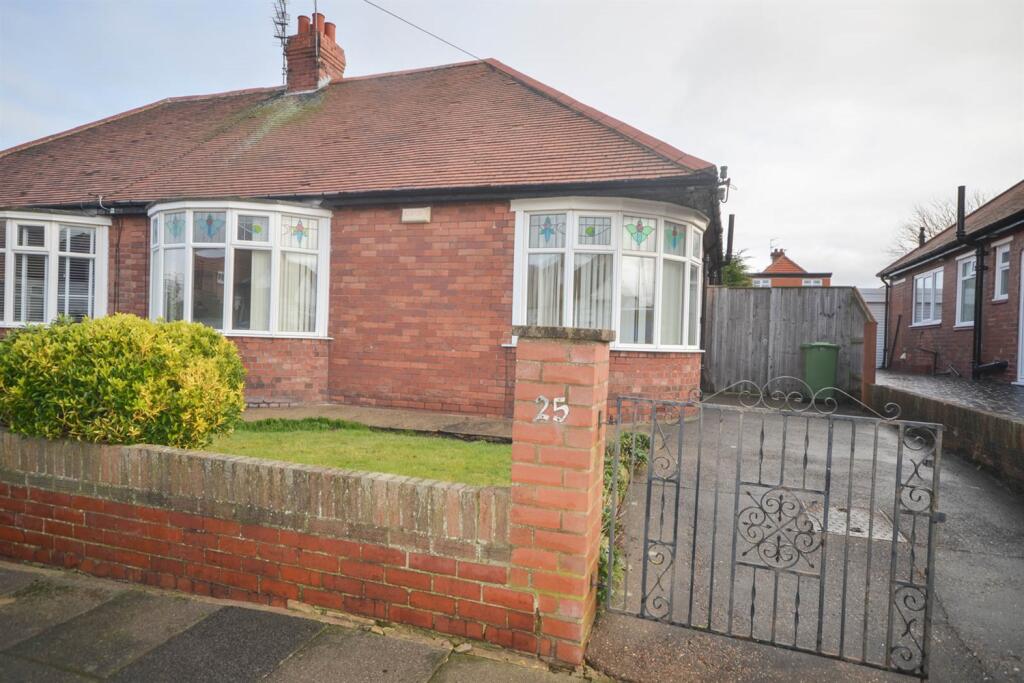ROI = 16% BMV = 25.77%
Description
This well appointed 4 bed extended semi detached house is situated on the cul-de-sac of Thorpness Road in Thorney Close and must be viewed to be appreciated. Thorney Close offers an excellent location providing easy access to Durham Road, the A19 as well as local shops, schools and amenities. The property offers generous living space briefly comprising of: Entrance Porch, Inner Hall, Living Room, Dining Room, Kitchen, Utility and to the First Floor, landing, 4 Bedrooms, Bathroom and an En Suite. Externally there is a front garden and driveway leading to the house and garage and rear a garden with patio area and lawn.. There is NO ONWARD CHAIN INVOLVED with the sale. Viewing is highly recommended. Entrance Porch - 4no double glazed windows, Leading to the inner hall. Inner Hall - Laminate floor, storage cupboard, radiator. Living Room - 4.53 x 3.51 (14'10" x 11'6") - The living room has a Double glazed window, radiator, fireplace with multi fuel stove. Dining Room - 2.64 x 2.70 (8'7" x 8'10") - The dining room has a Double glazed window, radiator. Kitchen - 2.90 x 3.41 (9'6" x 11'2") - The kitchen has a range of Floor and wall units, wall mounted gas central heated boiler, laminate floor, gas hob, double glazed window, electric oven. Utility - 2.94 x 2.82 (9'7" x 9'3") - Radiator, door to the rear garden, recessed spot lighting, door to the garage, range of floor and wall units, First Floor - Landing. Bedroom 1 - 2.95 x 4.55 (9'8" x 14'11") - Front facing, double glazed window, radiator, storage cupboard. En Suite - White Suite comprising of a low level WC, wash hand basin, double glazed window, corner shower with tiled splashback, chrome towel radiator, extractor, reccessed spot lighting. Bathroom - White suite comprising of a low level WC, wash hand basin with mixer tap, bath with mixer tap, chrome towel radiator, double glazed window, reccessed spot lighting. Bedroom 2 - 3.02x 3.88 (9'10"x 12'8") - Front facing, double glazed window, radiator, reccessed wardrobes Bedroom 3 - 3.61 x 2.64 (11'10" x 8'7") - Rear facing, double glazed windows, radiator. Bedroom 4 - 3.00 max x 2.39 max (9'10" max x 7'10" max ) - Front facing, double glazed windows, radiator. Externally - Externally there is a front garden and driveway leading to the house and garage and rear a garden with patio area and lawn. Garage - Accessed via an up and over garage door. Tenure - We are advised by the Vendors that the property is Freehold. Any prospective purchaser should clarify this with their Solicitor Council Tax - The Council Tax Band is Band A.
Find out MoreProperty Details
- Property ID: 152809127
- Added On: 2024-09-23
- Deal Type: For Sale
- Property Price: £159,950
- Bedrooms: 4
- Bathrooms: 1.00
Amenities
- Semi Detached House
- Extended
- 4 Bedrooms
- Living Room
- Dining Room
- Kitchen & Utility
- Bathroom & En Suite
- EPC Rating: TBC




