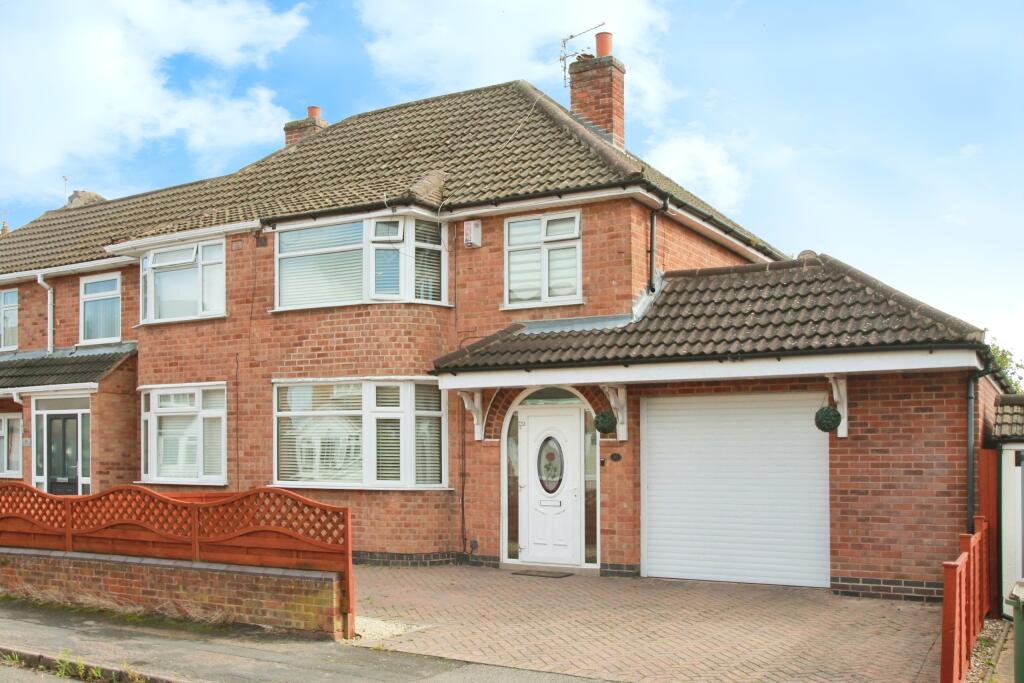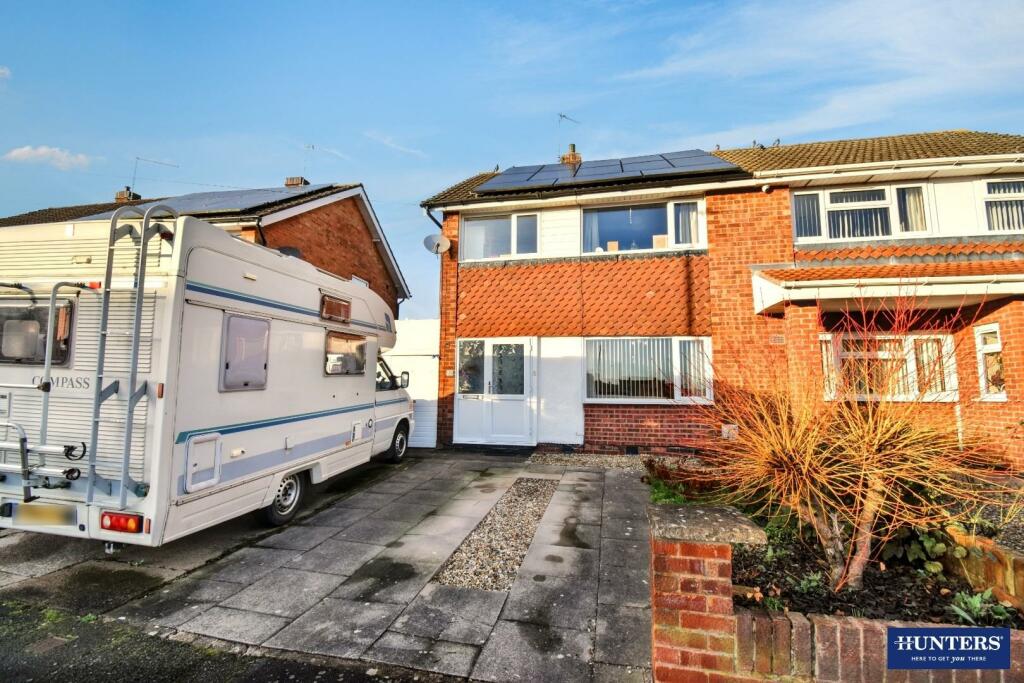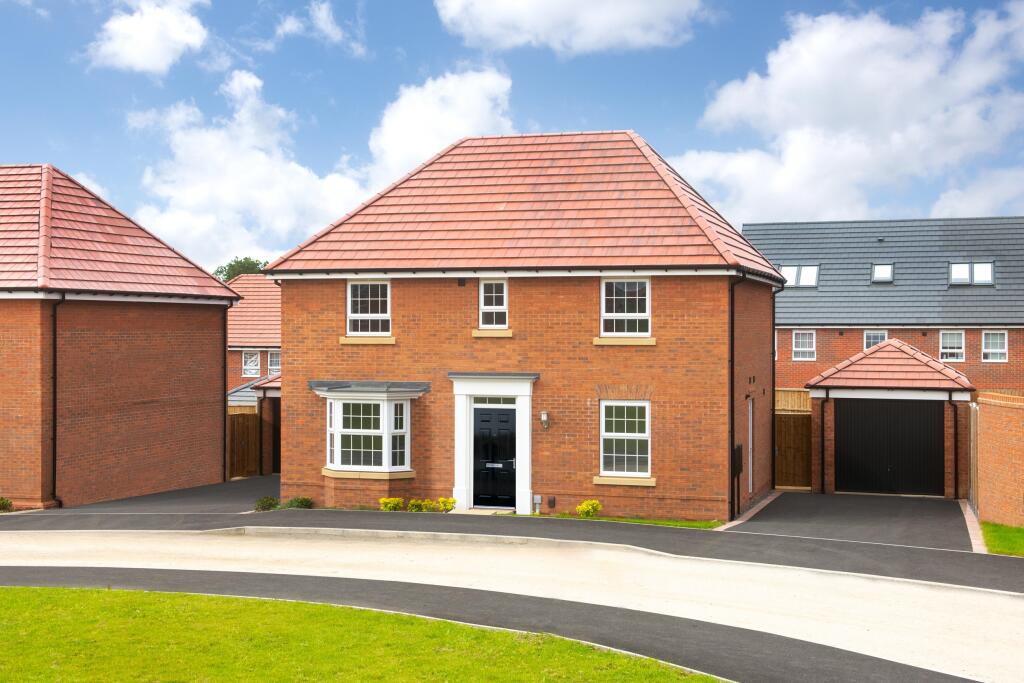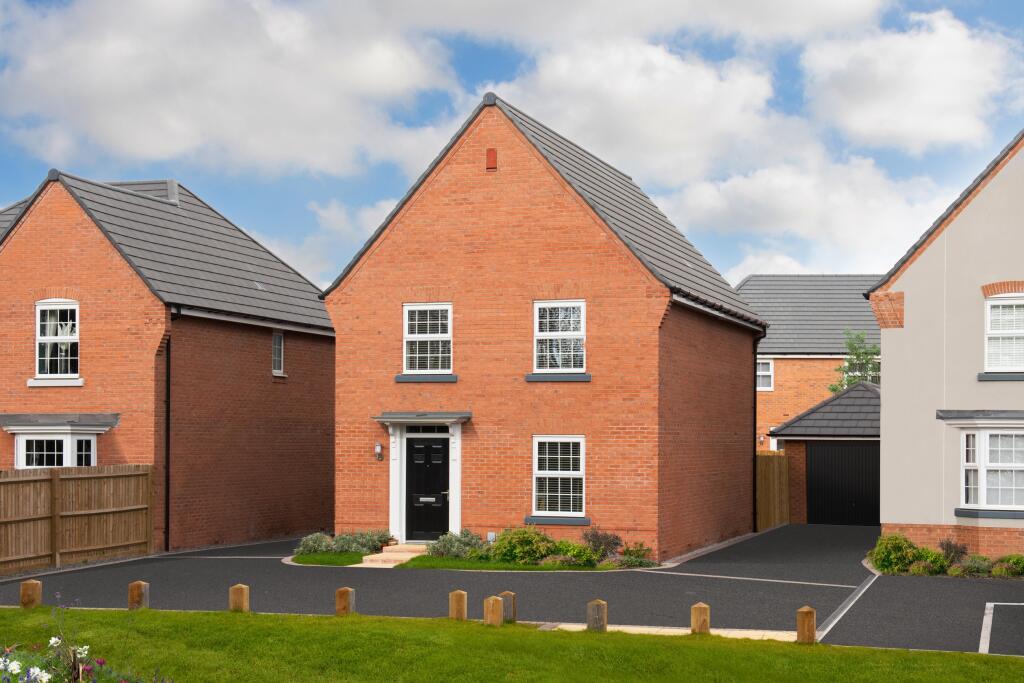ROI = 6% BMV = 0.52%
Description
A Fabulous Family Home with a Beautiful Garden. Situated in the popular location of Wigston and close to amenities, can be found this extended family home which has been finished to a high standard throughout. This property offers fantastic-sized living accommodation with the ground floor comprising of; an entrance porch, hallway, a living room having a bay window to the front and, French style doors opening into the dining room. There is a conservatory that is currently used as a social bar area having a plastered roof with spotlighting and access to the rear garden. The stylish and extended kitchen offers integrated appliances and ample storage and gives access to the rear lobby and modern, shower room. On the first floor, there is a landing that gives access to a boarded loft space, three generous-sized bedrooms, and a family bathroom. Outside, there is a block paved driveway to the front of the property providing off-road parking which leads to a larger than average sized garage with an electric roller door. The landscaped rear garden has a spacious porcelain patio that leads to a laid-to lawn area with shrubs to the side and a raised, covered decking area to the rear.
Find out MoreProperty Details
- Property ID: 152340053
- Added On: 2024-09-14
- Deal Type: For Sale
- Property Price: £320,000
- Bedrooms: 3
- Bathrooms: 1.00
Amenities
- Extended Semi-Detached House
- Immaculately Presented Throughout
- Extended Kitchen
- Ground Floor Shower Room
- Conservatory
- Three Bedrooms
- Beautifully Maintained Rear Garden
- Larger Than Average Size Garage
- Block Paved Driveway
- Council Tax Band 'C'




