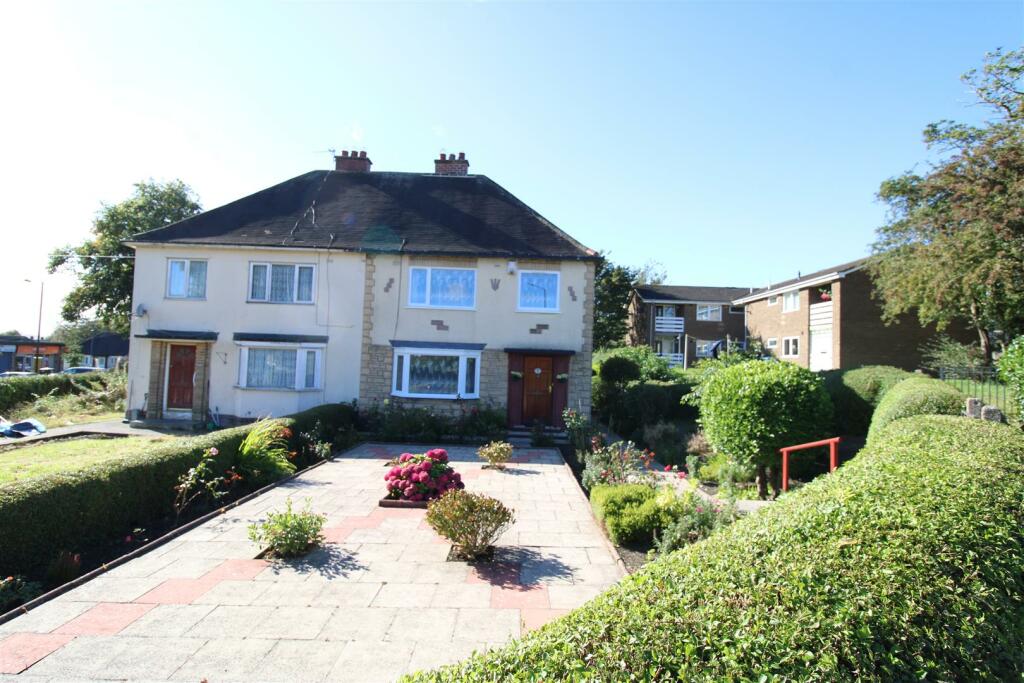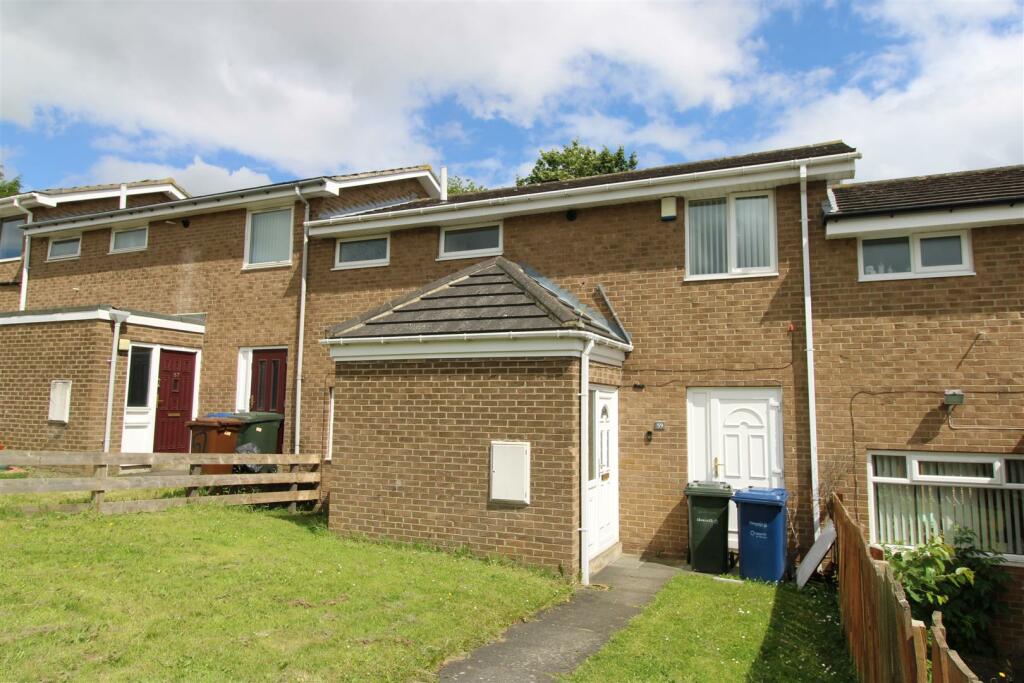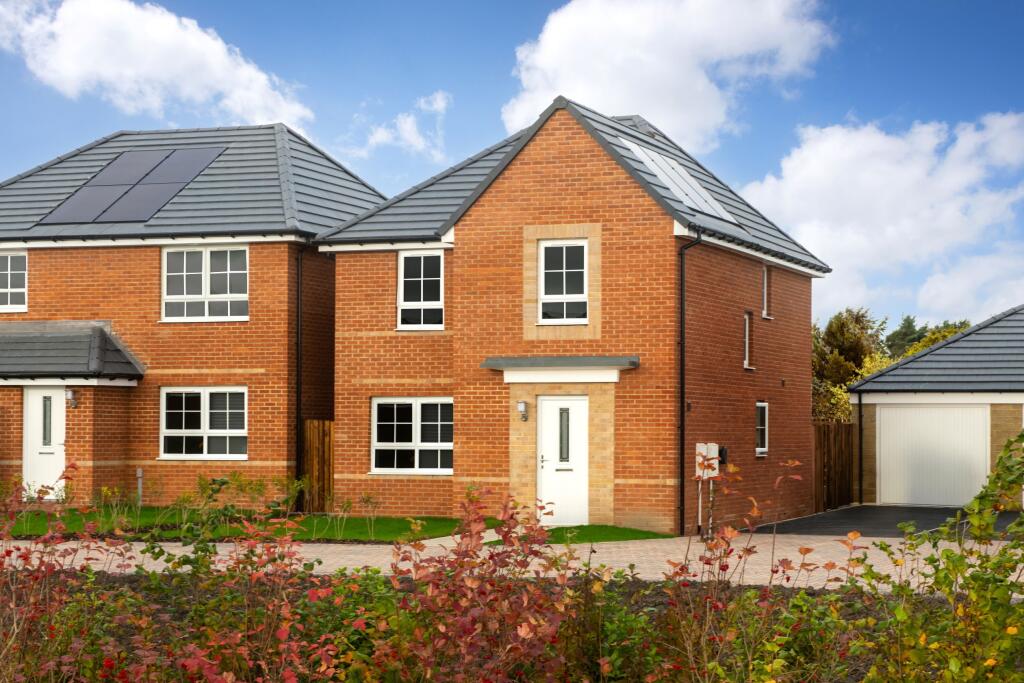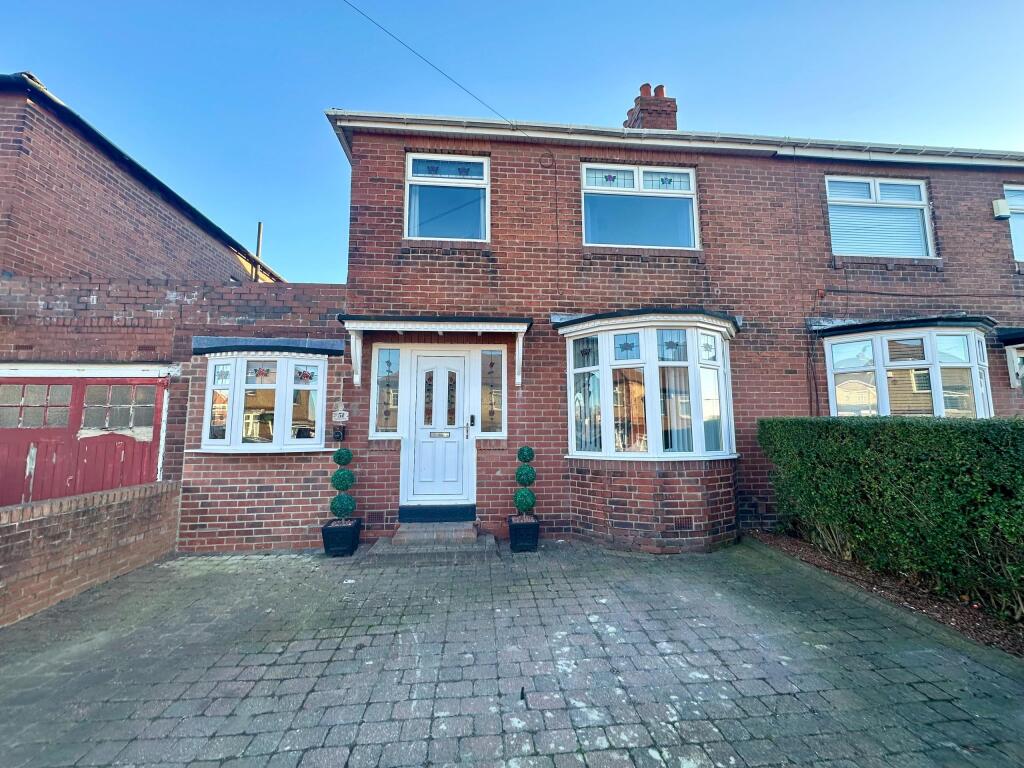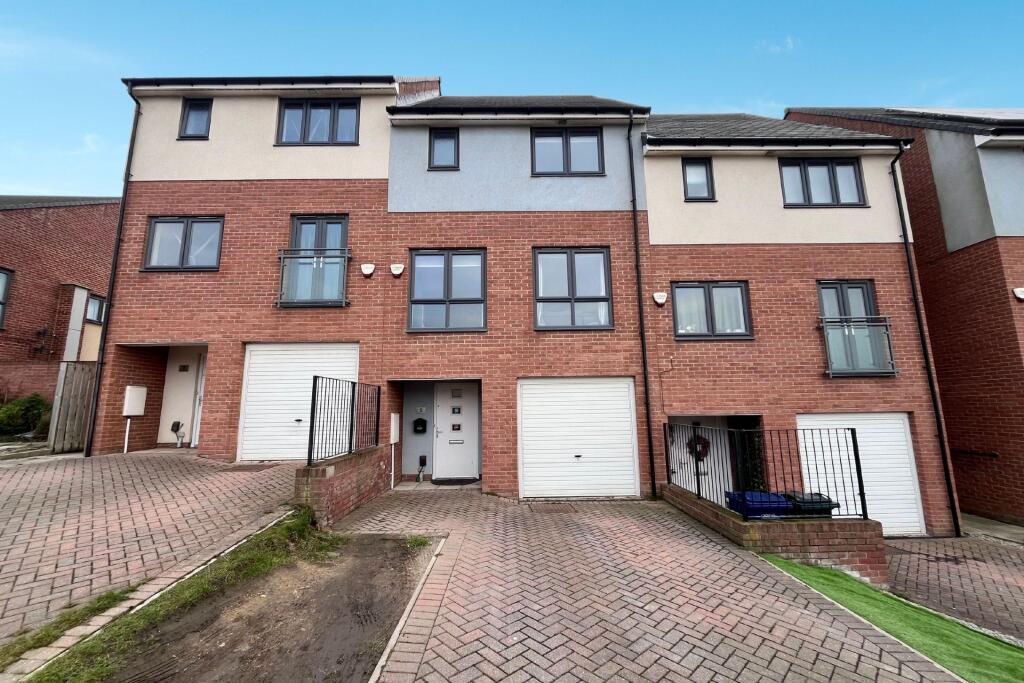ROI = 9% BMV = 7.64%
Description
This 3 bedroomed semi detached house occupies a fabulous position within this popular village. Well presented, although somewhat dated, this is an excellent opportunity for the successful purchaser to create a superb family home to their own taste and requirements. With gas fired central heating and sealed unit double glazing, the Reception Hall leads to the Lounge, with coal effect real flame gas fire set within an attractive polished wood surround, with storage cabinet to the recess and bay to the front. There is a separate Dining Room and Kitchen, fitted with a range of wall and base units, twin bowl sink unit, concealed extractor over the cooker area and fully tiled walls and floor. The Utility Room has a range of units, sink unit, pine panelled walls and ceiling and combi boiler. There is also a Rear Hall with door to the side. Stairs lead from the hall to the First Floor Landing, with shelved airing cupboard and access to the loft. Bedroom 1 has built in wardrobes and is to the front. Bedroom 2 is to the rear, also with built in wardrobes, and Bedroom 3, again with wardrobes, is to the front. The Bathroom/WC has a low level wc, bidet, pedestal wash basin with mirror over, corner bath with electric shower over and fully tiled walls. Externally, the well tended Front Garden is paved with well stocked beds stocked with plants and shrubs. The garden extends to the side, again with shrubs and plants and the West facing Rear Garden, paved with a collection of shrubs. Throckley is conveniently situated on the Western periphery of Newcastle, well placed for the A69 and with good road and public transport links into the city and surrounding countryside. Throckley has an excellent primary school, along with shops and other amenities. Reception Hall - 3.40m x 0.97m (11'2 x 3'2) - Lounge - 4.34m x 4.11m (into bay + recess) (14'3 x 13'6 (in - Dining Room - 3.20m x 3.25m (into recess) (10'6 x 10'8 (into rec - Kitchen - 3.40m x 3.12m (11'2 x 10'3) - Utility Room - 2.26m x 2.13m (7'5 x 7'0) - Rear Hall - First Floor Landing - Bedroom 1 - 3.66m x 3.56m (12'0 x 11'8) - Bedroom 2 - 3.81m x 2.67m (12'6 x 8'9) - Bedroom 3 - 2.69m x 2.29m (8'10 x 7'6) - Bathroom/Wc - 2.51m x 1.80m (8'3 x 5'11) -
Find out MoreProperty Details
- Property ID: 152273171
- Added On: 2024-09-14
- Deal Type: For Sale
- Property Price: £145,000
- Bedrooms: 3
- Bathrooms: 1.00
Amenities
- 3 Bed Semi Detached House
- In Need of Updating
- Lounge with Fireplace
- Separate Dining Room
- Kitchen; Utility Room
- Bathroom/WC
- Well Tended Front & Rear Gardens
- A Lovely Family House
- Great Location
- Fabulous Opportunity

