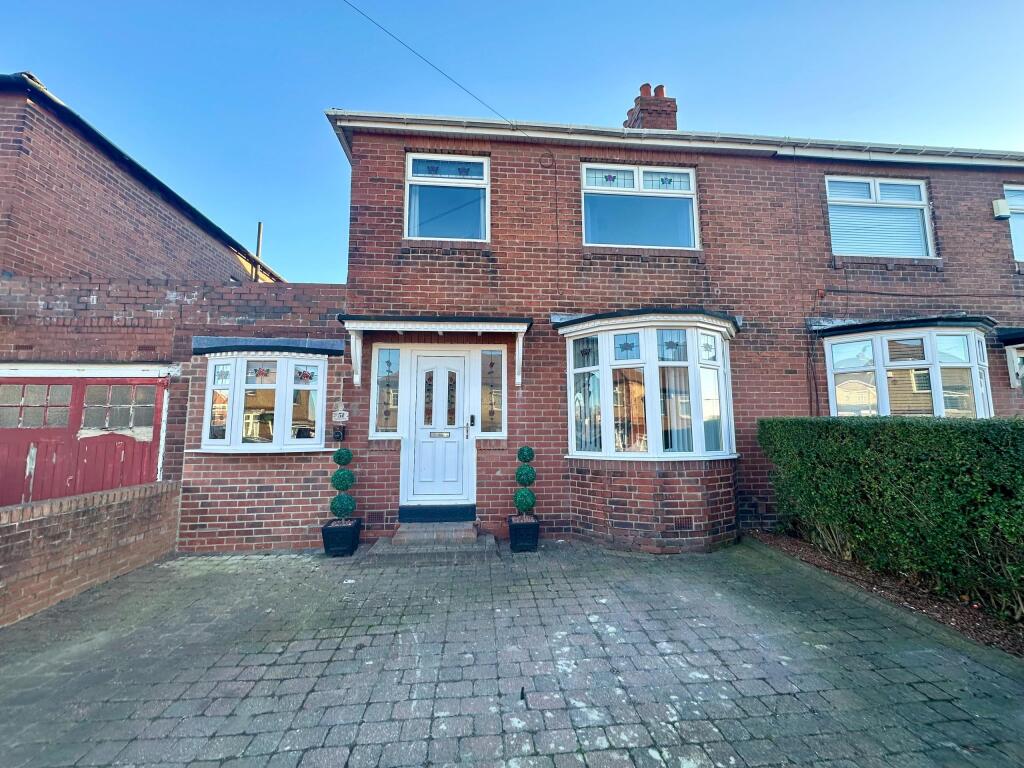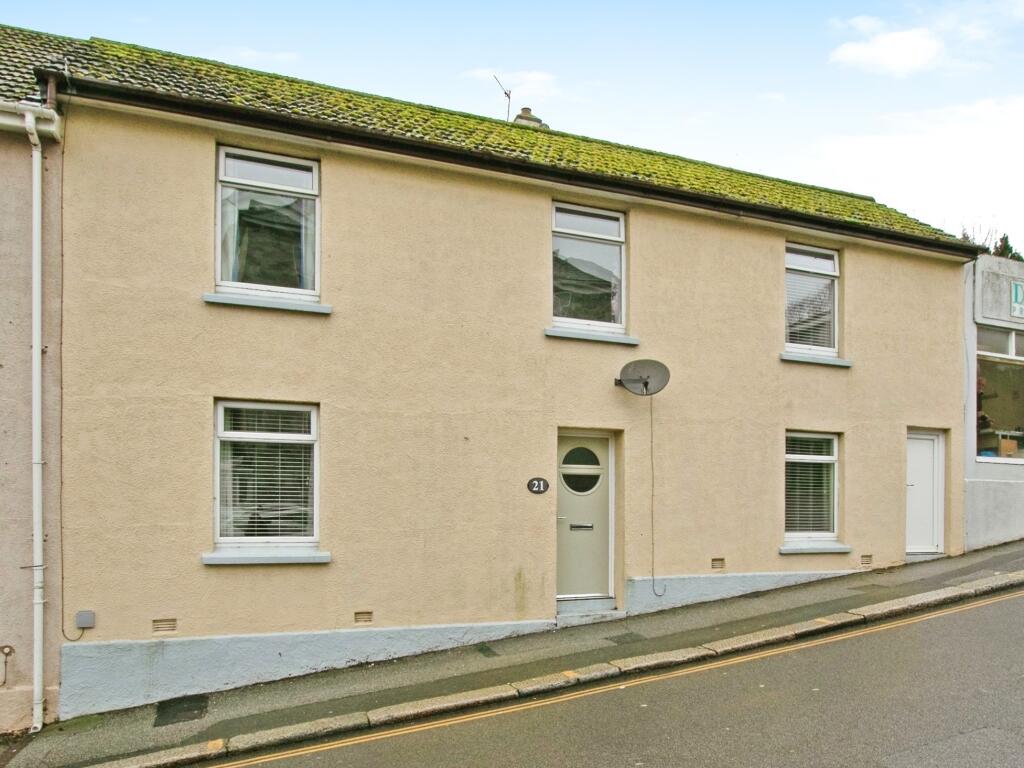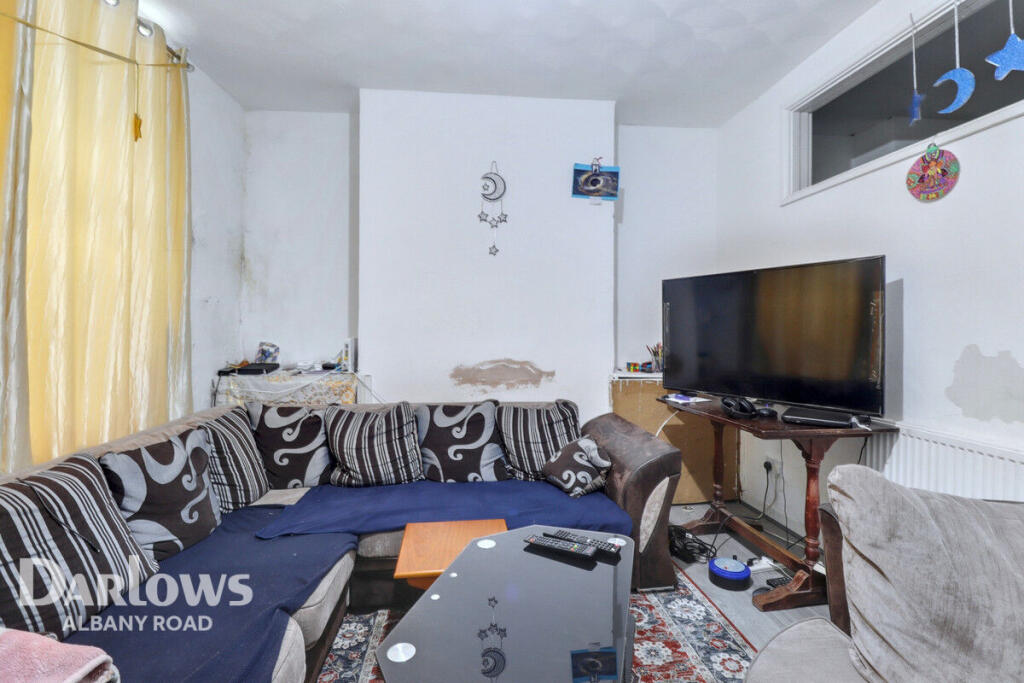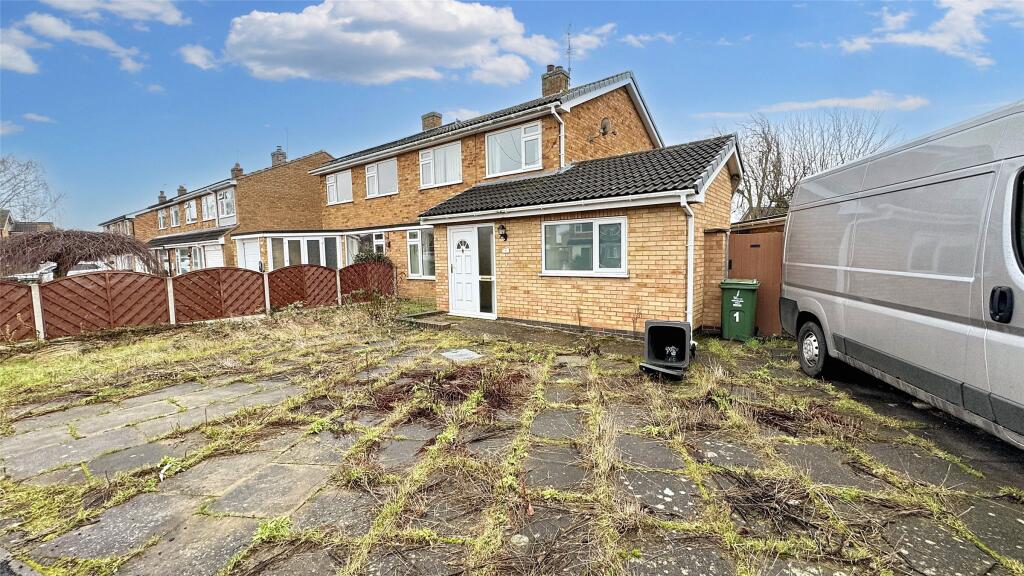ROI = 0% BMV = 0%
Description
Situated in the desirable Thorntree Estate, this charming semi-detached house features a thoughtfully converted garage and a generous family room that spans the width of the ground floor, offering versatile living space. With a warm, welcoming atmosphere and ready for immediate move-in, this home is perfect for those seeking comfort and convenience.Upon entering this property, you're welcomed by a spacious hallway with stairs leading to the first floor. To your right, at the front of the house, is the cosy lounge, featuring a beautiful fireplace and a bay window that currently provides additional seating with storage beneath. This room is the perfect retreat for relaxing after a long day.At the rear of the property, you'll find the modern open-plan kitchen/diner. The kitchen is equipped with stylish fitted wall and base units, a gas hob and electric oven. Adjacent to the kitchen is a practical utility space with plumbing and room for a washing machine and dryer, as well as a convenient ground-floor WC.The dining area offers plenty of space for a large table, ideal for hosting family and friends. Double patio doors lead to the family room, which spans the width of the ground floor. With plenty of windows allowing natural light and double doors opening to the fabulous rear garden, the family room serves as the heart of the home. It’s perfect for entertaining, special occasions, or providing a play space for children.To the left of the entrance hall, you'll find the fourth bedroom. Originally the garage, this room now makes an ideal ground-floor double bedroom.Ascending to the first floor, you'll find three generously sized bedrooms, ideal for family living. To the front, Bedroom One is a spacious double, offering plenty of room for storage. Bedroom Three, also at the front, is the smallest of the three but still comfortably accommodates a double bed. To the rear, Bedroom Two is another good-sized double. The family bathroom completes the first floor, featuring a three-piece suite with an electric shower over the bath.Externally, this property continues to impress. To the front, a driveway provides off-street parking, while to the rear, you'll find a fantastic enclosed garden with not one, but two decked areas. One deck is accessible from the family room, and the other is at the bottom of the garden, where you'll also find a shed for additional storage. This low-maintenance garden is the perfect space for enjoying the sunshine and outdoor living.A viewing is essential to appreciate what this home has to offer, call our West End office today to arrange a viewing. Tenure: Freehold EPC: DCouncil Tax Band: B (Newcastle)Material Information: Built of standard construction. Extension and conversion completed to building standards. Situated to the West of Newcastle upon Tyne, approximately 4 miles from the city centre with a wealth of local amenities. The property is located within the catchment area for schools: Bridgewater Primary and St Cuthbert's High School. Local amenities include: the Best One store, Denton Burn Library, local convenience shop & petrol station, Sainbury's, takeaways, and The Denton Pub. On Slatyford Lane there is a medical centre, the Denton Burn Community Association also there is access from West Road to the recreational park which is ideal for walks and entertaining young children in the play area. Not far away is the St James Retail Park where there is an Iceland, Lidl, B&M bargains and Costa Coffee & less than 4 miles away is Kingston Park which has a Tesco 24 hour superstore, Matalan, Tk Maxx, Boots and Next. Road access in the area is particularly good, offering links to the A167, A69, A1 North and South to Kingston Park Retail, INTU Metro Centre, Team Valley and further afield.<em>We endeavour to make our sales particulars accurate and reliable, however, they do not constitute or form part of an offer or any contract and none is to be relied upon as statements of representation or fact. Any services, systems and appliances listed in this specification have not been tested by us and no guarantee as to their operating ability or efficiency is given. All measurements have been taken as a guide to prospective buyers only, and are not precise. If you require clarification or further information on any points, please contact us, especially if you are travelling some distance to view. Fixtures and fittings other than those mentioned are to be agreed with the seller by separate negotiation.</em> EPC rating: D. Tenure: Freehold,
Find out MoreProperty Details
- Property ID: 158550662
- Added On: 2025-02-21
- Deal Type: For Sale
- Property Price: £235,000
- Bedrooms: 4
- Bathrooms: 1.00
Amenities
- Extended Semi Detached Family Home
- Four Bedrooms
- Immaculately Presented Throughout
- Family Room
- Freehold
- Council Tax Band B




