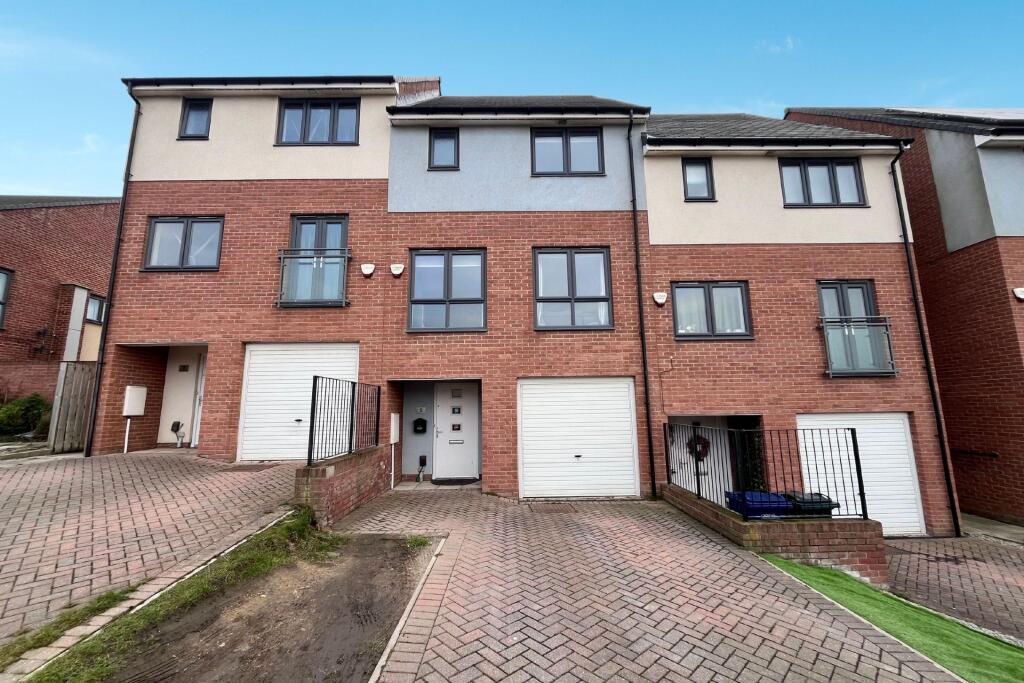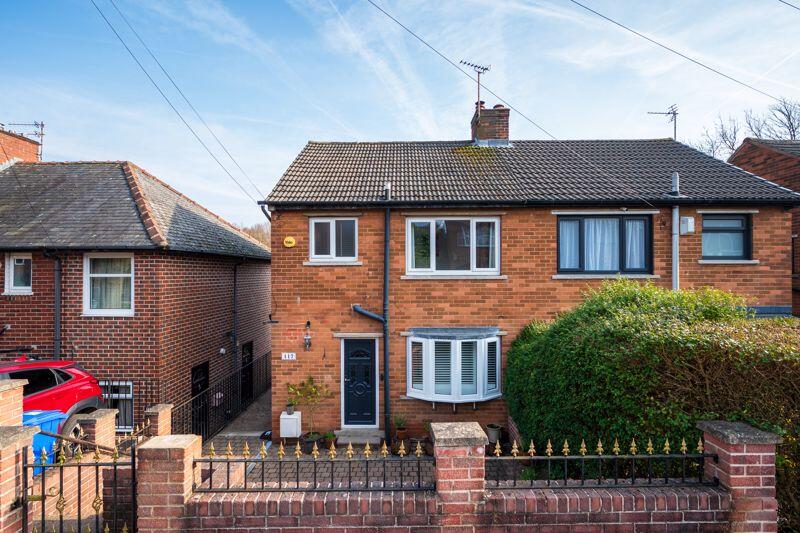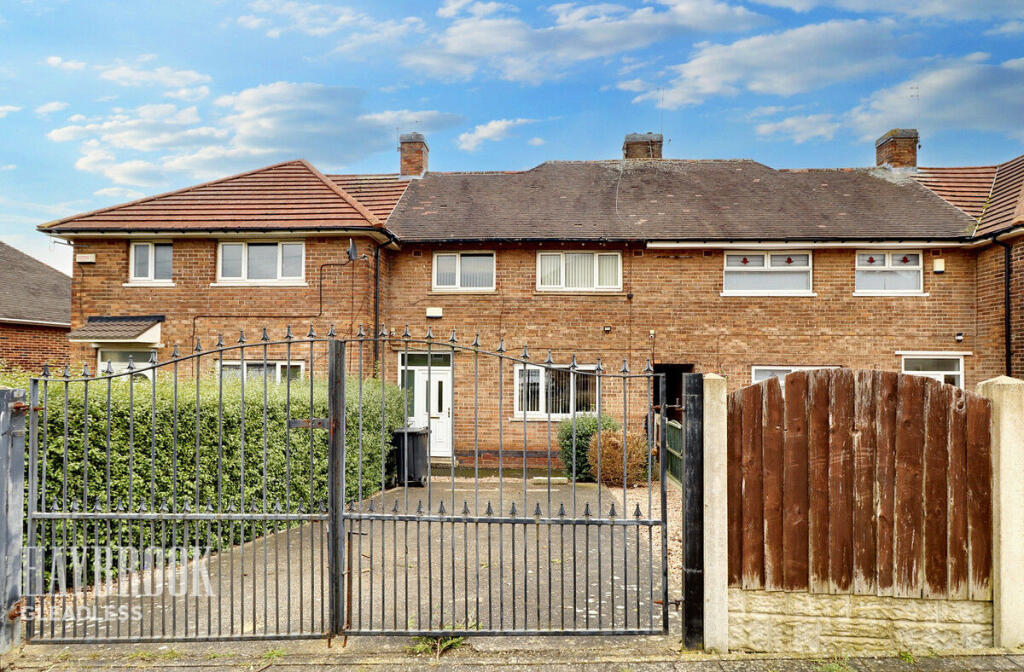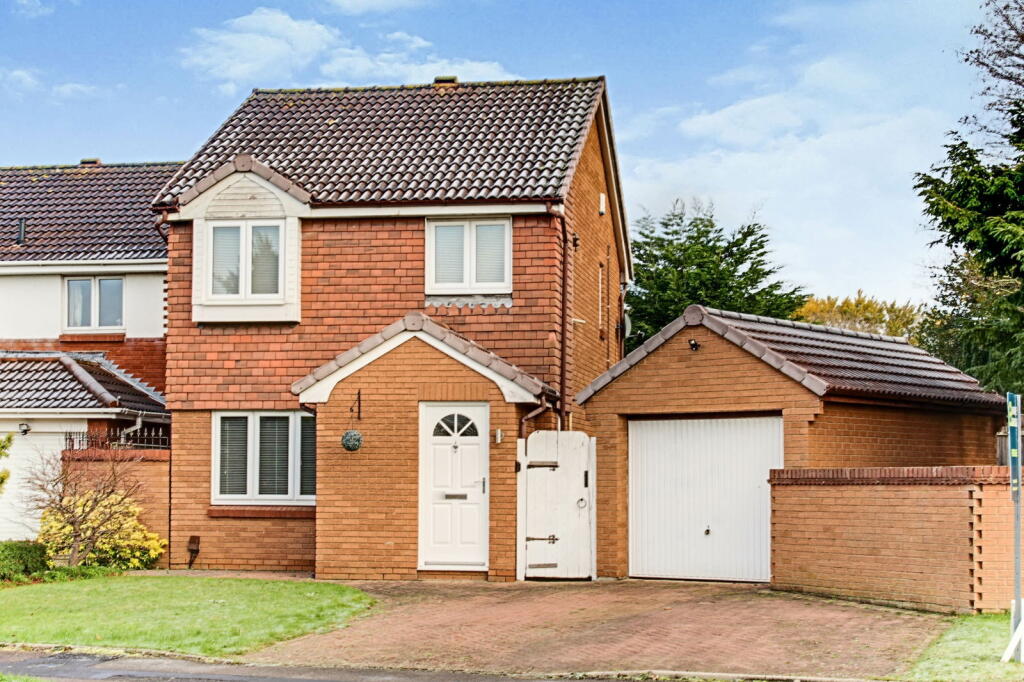ROI = 7% BMV = -17.28%
Description
Nestled in the thriving and well-regarded development of The Rise, Featherwood Avenue offers a unique opportunity to own a beautifully designed and deceptively spacious townhouse. With its striking, colorful exteriors and sweeping views, this family home stands out as one of the limited number of homes built in this sought-after location.Upon entering the property, you’re greeted by a spacious hallway that provides ample storage space for coats, bags, and shoes, with two additional convenient storage cupboards on the left. To the right, you’ll find internal access to the integral garage, which offers versatility as either additional storage space or a convenient parking area.At the end of the hallway, you'll find a generously sized WC with a wash basin, as well as a large reception room at the rear. This cozy and quiet space offers patio doors that open out to the garden, creating a seamless connection to the outdoors.As you ascend to the first floor, to the left is the second reception room, currently used as a lounge. The large windows flood the room with natural light, making it the heart of the home. To the right is the spacious kitchen-diner. The modern U-shaped kitchen features both wall and base units with space for appliances. There’s plenty of room for a large dining table, making it perfect for family meals or entertaining guests.The first floor also includes a well-sized WC with a wash basin, and a large built-in storage cupboard ideal for storing toiletries and everyday items.On the second floor, to the left at the front of the property, is the primary suite. This generous double bedroom offers plenty of space for all your essential bedroom furniture, along with a convenient built-in storage cupboard, currently used as a wardrobe. The primary suite also benefits from a luxurious en-suite bathroom, complete with a WC, wash basin, and a walk-in shower.To the right of the property are the second and third double bedrooms, both offering great space and natural light. Completing the second floor is the family bathroom, which has adjoining access to bedroom two. This well-appointed bathroom includes a WC, wash basin, and a bathtub with an over-bath shower.Externally, the property features a double driveway with access to the integral garage. The rear garden is generously sized, offering a perfect balance of space for children to play and a peaceful area for outdoor relaxation. A patio area is located at the front of the garden, with a paved path leading down the left-hand side to an additional patio at the bottom, alongside a well-maintained lawn.This is not one to miss, book your viewing now by calling our friendly West Road team! Tenure: Leasehold Service Charge: £138.51 per year Ground Rent: £150 per year EPC Rating: B Council Tax Band: CMaterial Information: Built of standard construction.Located on The Rise, one of the largest and most popular new build developments in The North East with a growing community spirit. The Rise is located approximately 2.6 miles from Newcastle where there are shops, restaurants, bars and other attractions and approximately 3 miles from the Metro Centre where there is a very large selection of shops and restaurants, including an ASDA supermarket, ALDI and an Ikea . There are also a number of local shops around which are within walking distance. There are a good selection of schools including the Bridgewater Primary School and Excelsior Academy. By moving to this home you will really get an opportunity to be part of the friendly growing community on The Rise.<em>We endeavour to make our sales particulars accurate and reliable, however, they do not constitute or form part of an offer or any contract and none is to be relied upon as statements of representation or fact. Any services, systems and appliances listed in this specification have not been tested by us and no guarantee as to their operating ability or efficiency is given. All measurements have been taken as a guide to prospective buyers only, and are not precise. If you require clarification or further information on any points, please contact us, especially if you are travelling some distance to view. Fixtures and fittings other than those mentioned are to be agreed with the seller by separate negotiation.</em> EPC rating: B. Tenure: Leasehold,
Find out MoreProperty Details
- Property ID: 158540939
- Added On: 2025-02-21
- Deal Type: For Sale
- Property Price: £210,000
- Bedrooms: 3
- Bathrooms: 1.00
Amenities
- Spacious Town House
- Integral Garage and Driveway
- Private Rear Garden
- Unique Build
- Scope For Personalisation
- Sought After Estate




