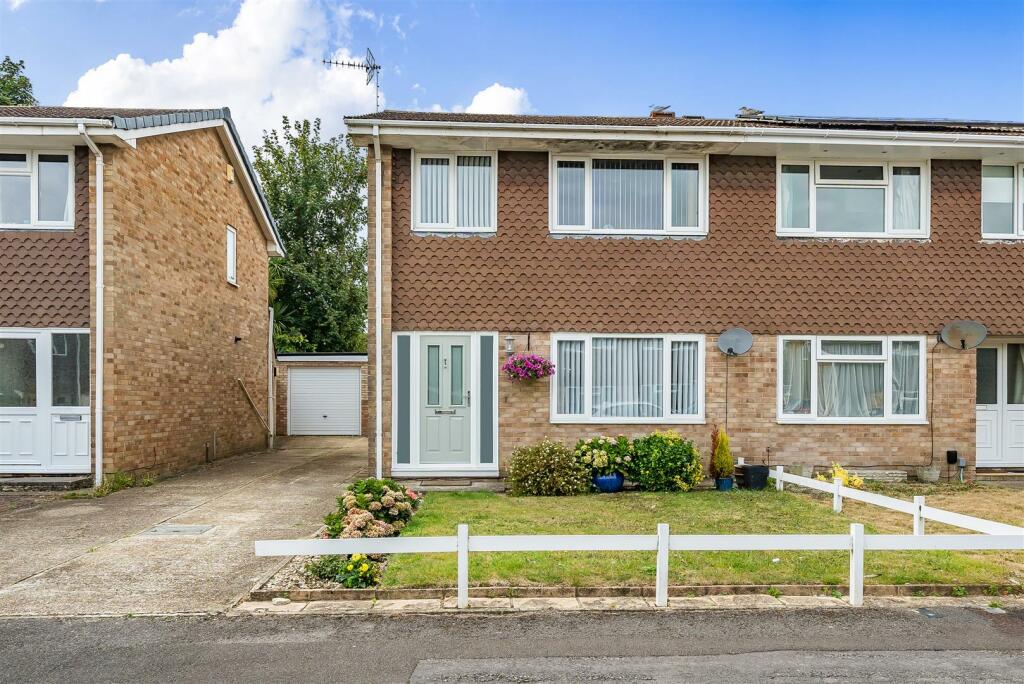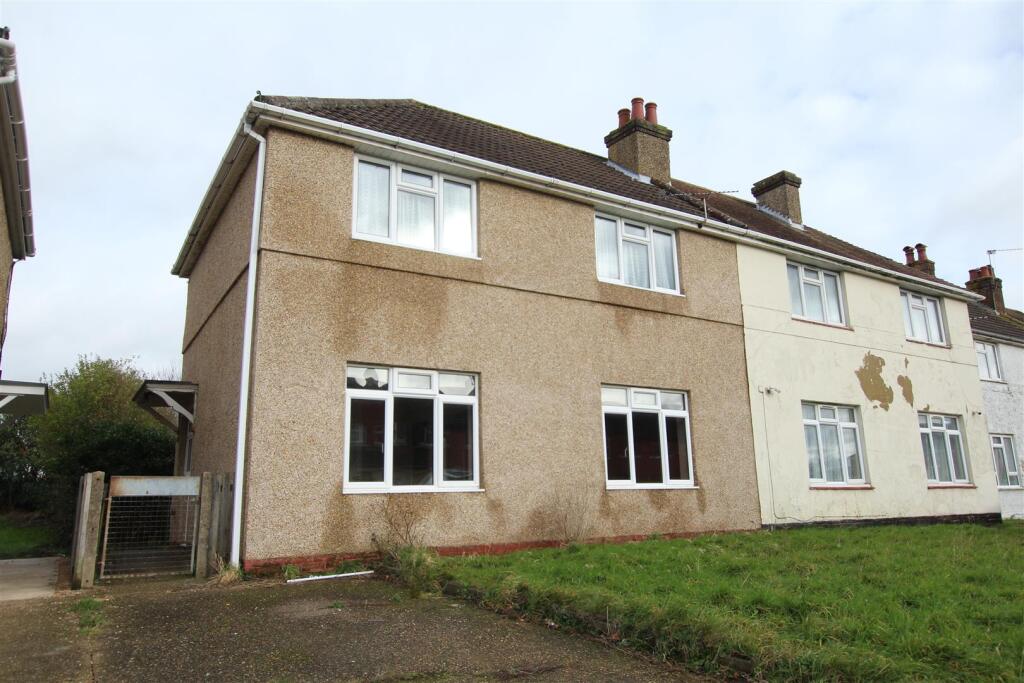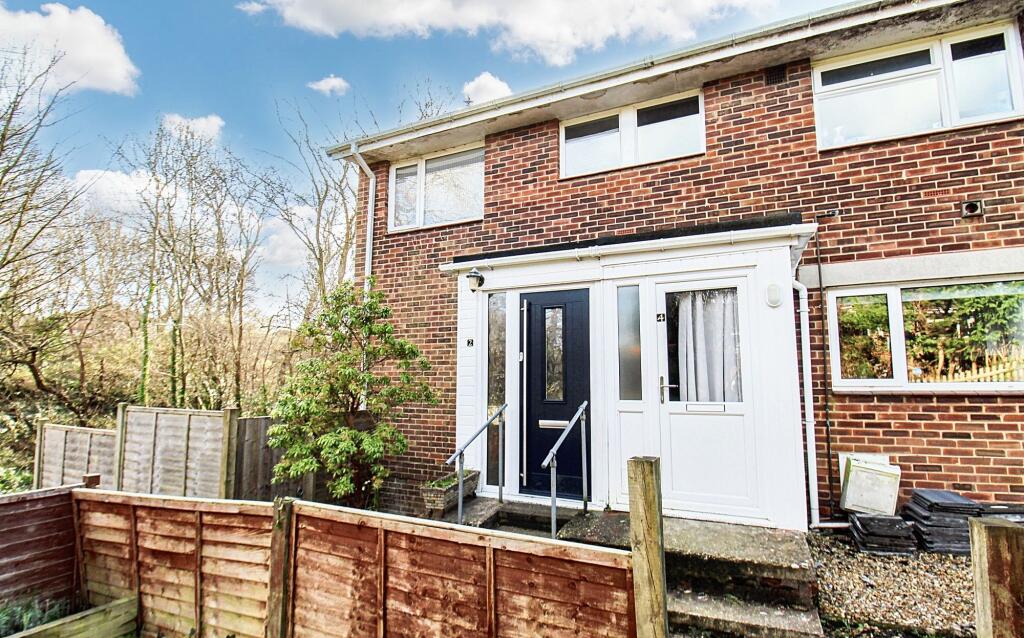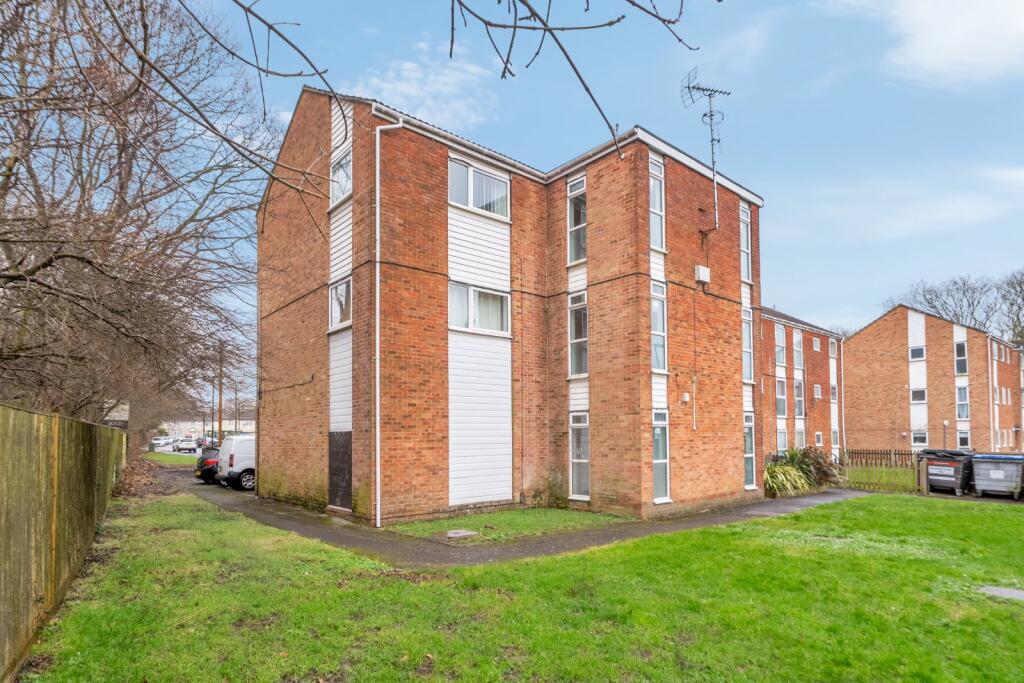ROI = 6% BMV = -1.94%
Description
Situated in a cul-de-sac location of Kenson Gardens is this immaculately presented three-bedroom house. The entrance opens into a generous hallway providing access to all ground-floor rooms and stairs to the first floor. The dual-aspect, spacious living/dining room has been recently fitted with a gas fireplace and provides access through double French doors to a conservatory. The modern, fully fitted kitchen has been carefully designed with ample wall/base units and integrated appliances including gas hob with overhead extractor, electric oven, microwave, fridge/freezer, dishwasher and washing machine. An under-stairs cupboard is situated within the kitchen housing a combi-boiler. Upstairs benefits from two double bedrooms, a single bedroom, a newly fitted shower room with separate WC. Externally the property benefits from shared driveway parking leading to a single garage, secure side gate leading to the westerly-facing rear garden which has been newly patioed with raised beds. Kenson Gardens benefits from a highly desirable location offering an excellent range of amenities including shops, supermarkets, restaurants, and schools, all within easy access. The property is well-connected to the city centre and other parts of Southampton, with convenient transport links and access to major road/rail networks. SUMMARY OF FEATURES: Immaculately presented three-bedroom property situated within a cul-de-sac; Spacious living/dining room with double French doors leading to a conservatory; Fully fitted kitchen with integrated appliances; Two double bedrooms and one single bedroom; Newly fitted shower room with separate WC; Driveway parking and single garage; Low maintenance, westerly-facing rear garden. GENERAL INFORMATION: TENURE: Freehold; SERVICES: All mains services; LOCAL AUTHORITY: Southampton City Council; TAX BAND: C DISTANCES: Sholing Station - 0.5 miles; West Quay Shopping Centre - 3.2 miles; Hedge End Retail Park - 3 miles
Find out MoreProperty Details
- Property ID: 151659707
- Added On: 2024-09-26
- Deal Type: For Sale
- Property Price: £312,500
- Bedrooms: 3
- Bathrooms: 1.00
Amenities
- Immaculately presented three-bedroom property situated within a cul-de-sac
- Spacious living/dining room with double French doors leading to a conservatory
- Fully fitted kitchen with integrated appliances
- Two double bedrooms and one single bedroom
- Newly fitted shower room with separate WC
- Driveway parking and single garage
- Low maintenance
- westerly-facing rear garden




