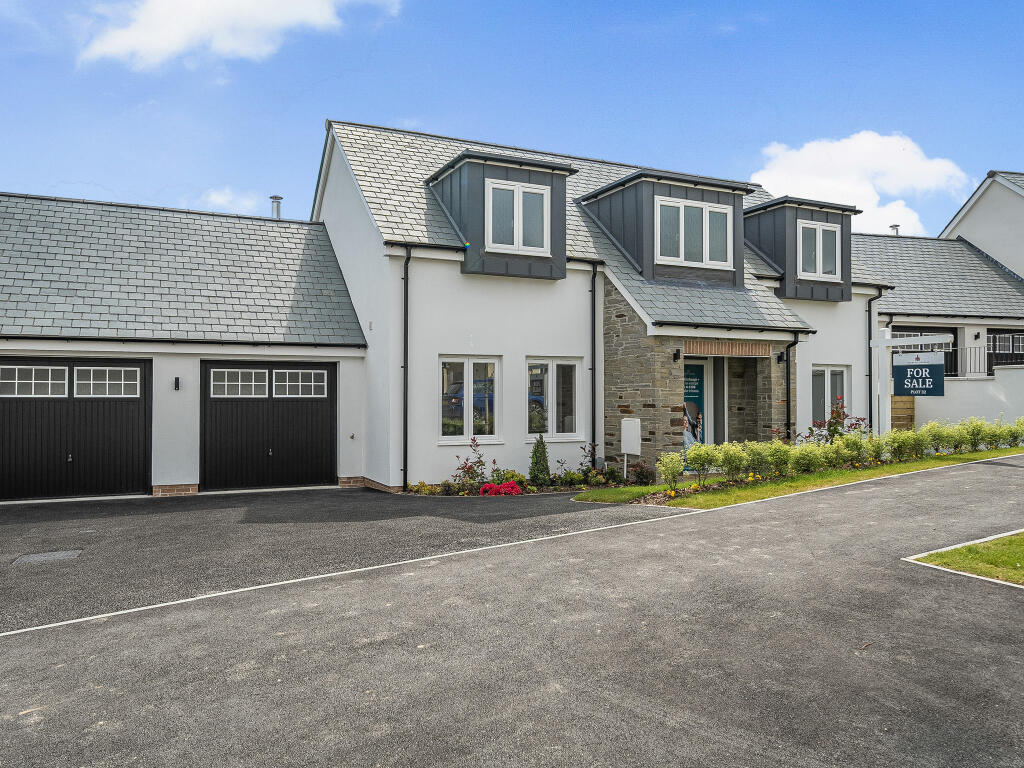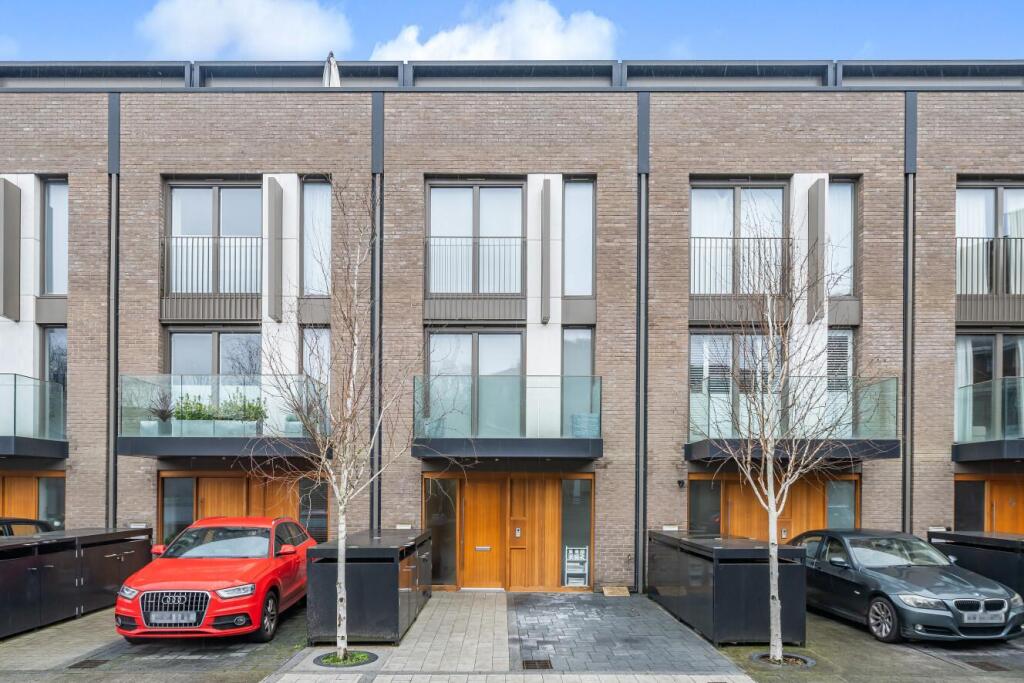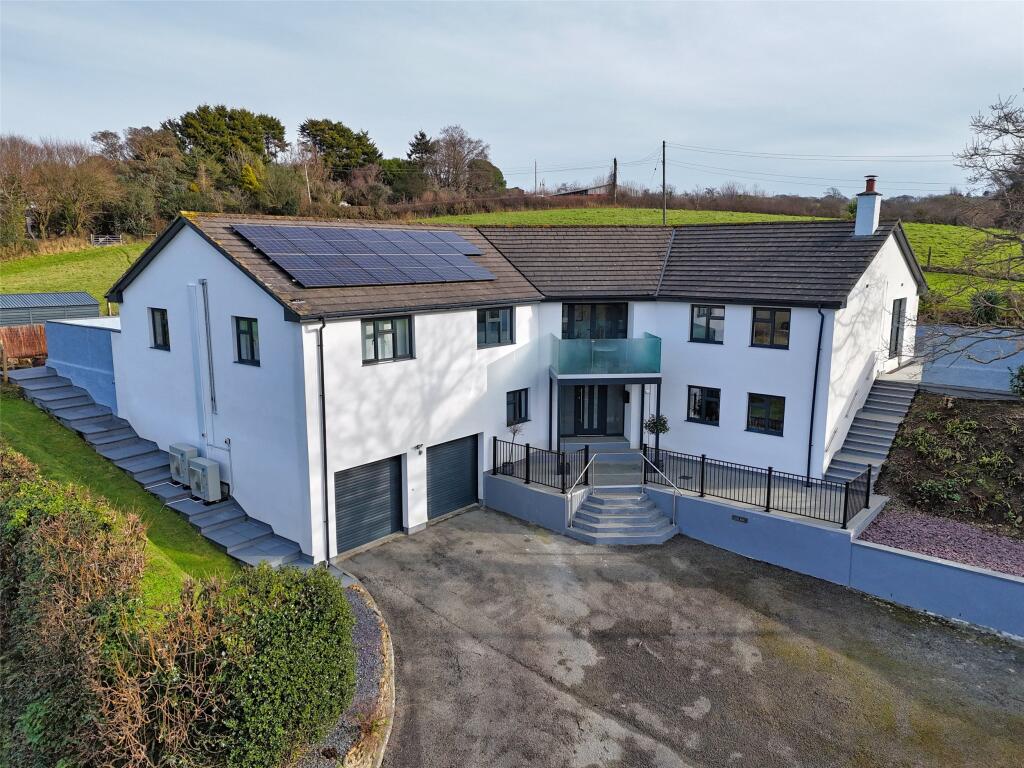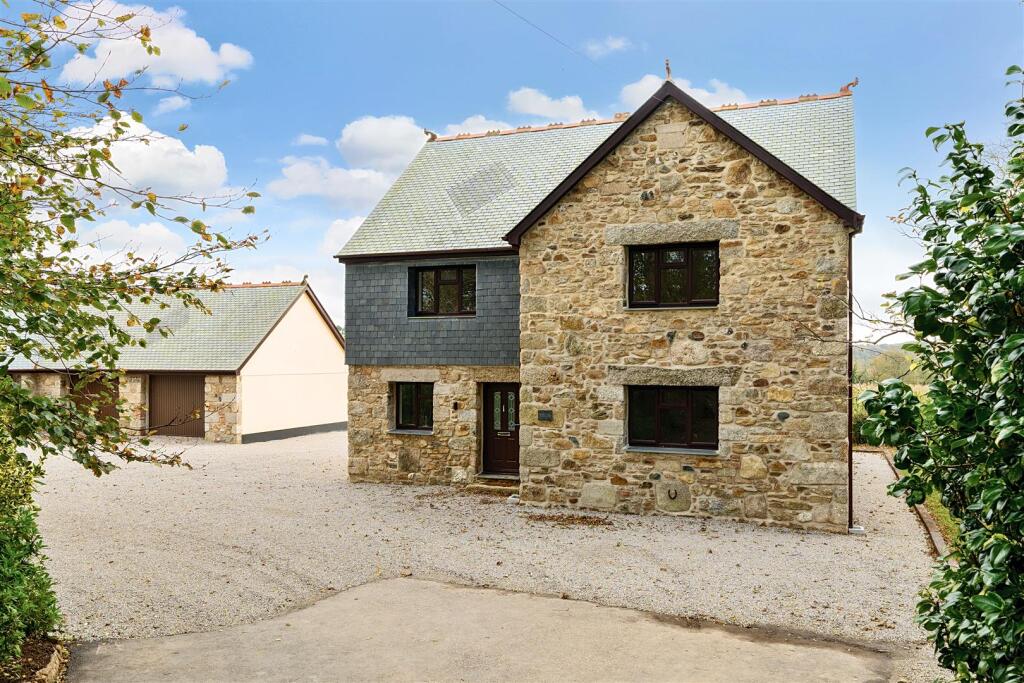ROI = 5% BMV = -29.15%
Description
A stunning open-plan lower ground floor with conservatory and three sets of door to the garden is the jewel in the crown of the Whitemoor. The extensive ground floor includes a living room, utility, study, bathroom and three bedrooms, while the top floor offers three further bedrooms and two more bathrooms. Additional features include a double garage, two balconies, a garden store and dressing room.Additional Information<ul><li>Tenure: Freehold</li><li>Council tax band: Not made available by local authority until post-occupation</li></ul> Parking - Double Garage Room Dimensions Lower Ground Floor <ul><li>Garden Store - 6.1 x 3.6 metre</li><li>Family room - 3.55 x 5.88 metre</li><li>Dining room - 3.24 x 3.52 metre</li><li>Kitchen - 3.54 x 5.89 metre</li><li>Conservatory - 2.74 x 2.84 metre</li></ul>Ground Floor <ul><li>Living room - 3.61 x 5.24 metre</li><li>Gallery - 2.75 x 6.03 metre</li><li>Study - 1.84 x 2.42 metre</li><li>Bedroom Two - 3.63 x 3.16 metre</li><li>Bedroom Five - 3.63 x 2.36 metre</li></ul>First Floor <ul><li>Bedroom One - 3.63 x 5.09 metre</li><li>Bedroom Three - 3.63 x 4.1 metre</li><li>Bedroom Four - 3.63 x 3.05 metre</li></ul>
Find out MoreProperty Details
- Property ID: 151351934
- Added On: 2025-02-22
- Deal Type: For Sale
- Property Price: £945,000
- Bedrooms: 5
- Bathrooms: 1.00
Amenities
- Detached plot
- Fully integrated kitchen
- Separate study
- Landscaped rear garden
- Double garage
- Great local amenities
- Part Exchange available




