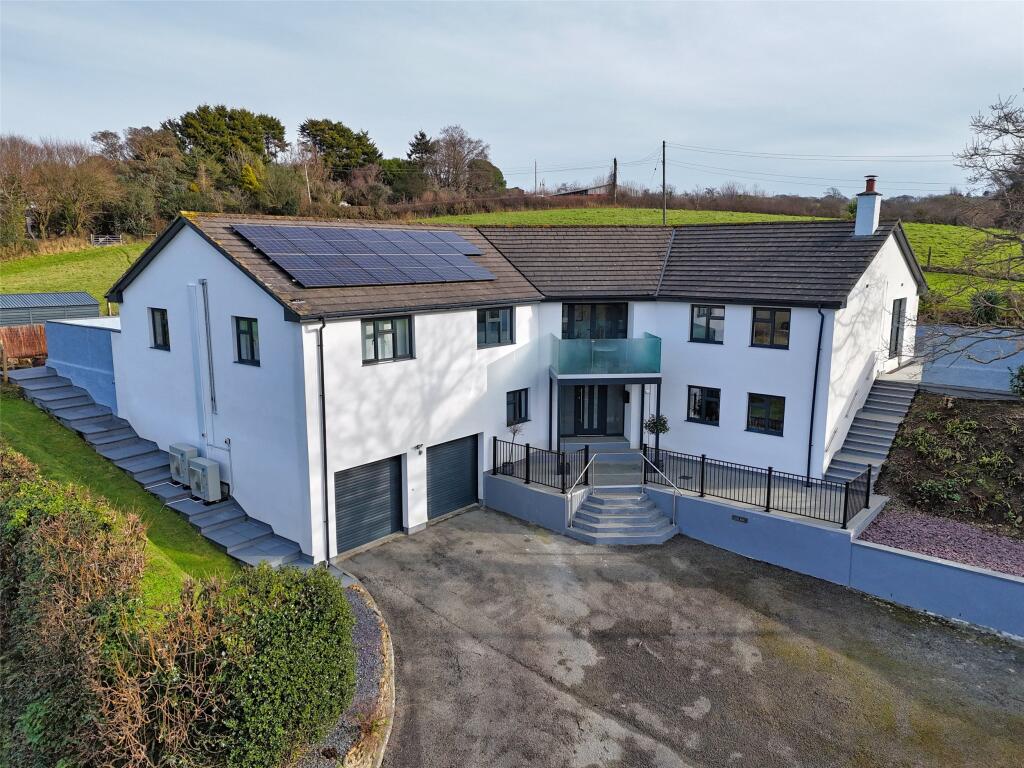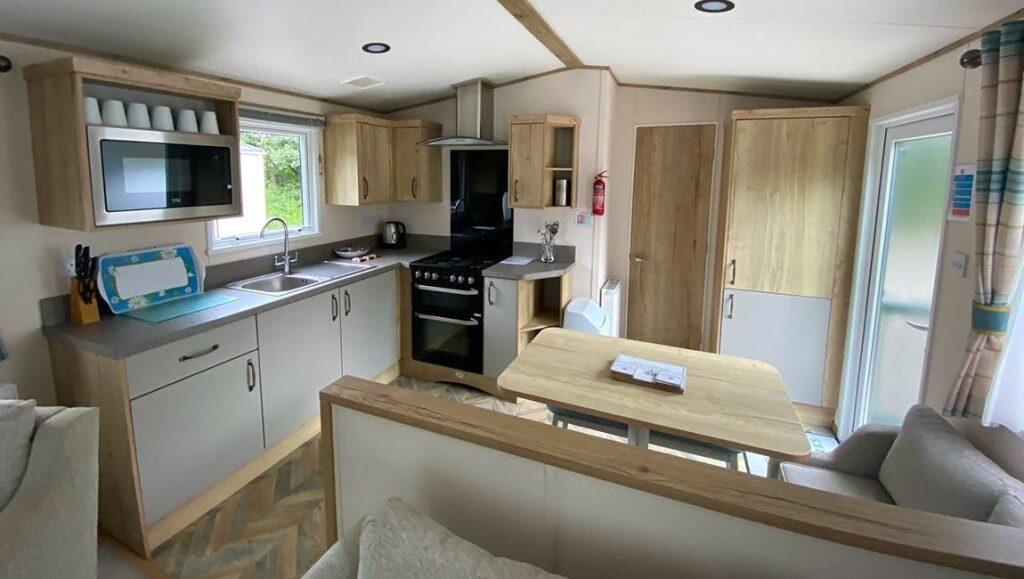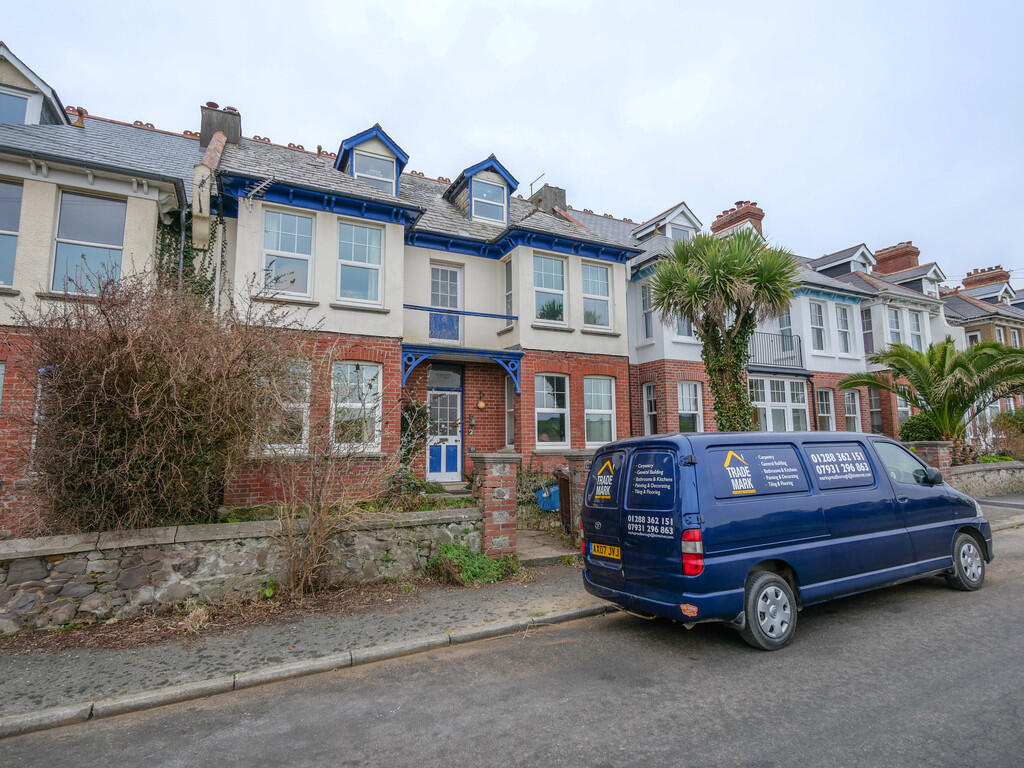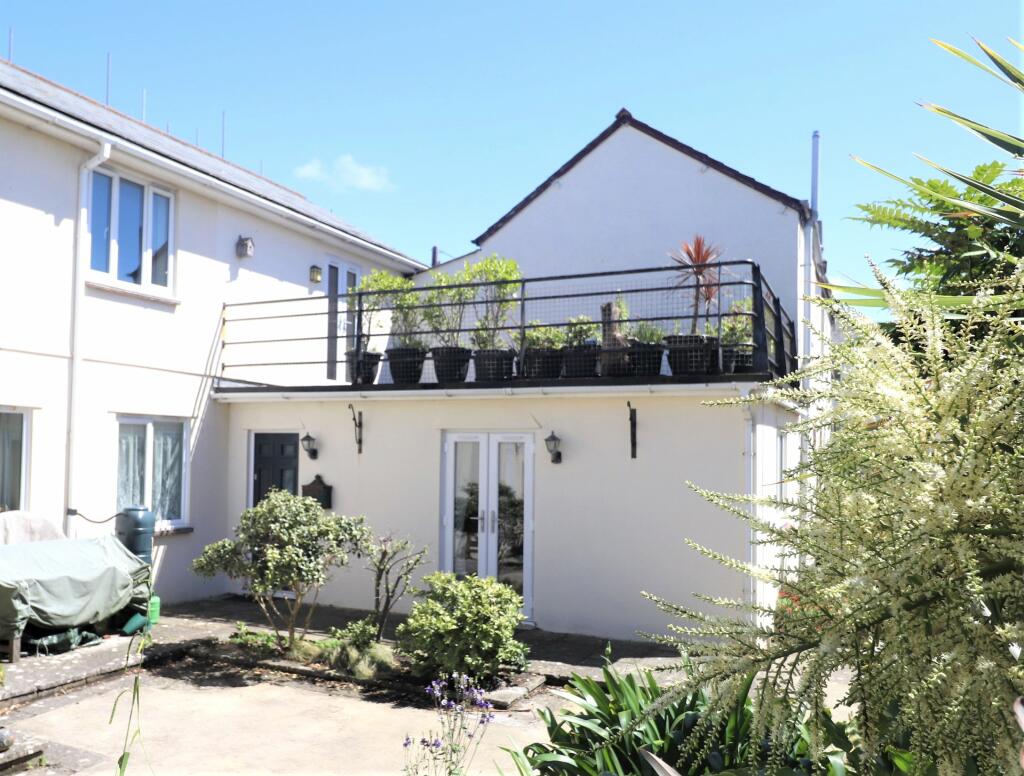ROI = 77% BMV = -1.87%
Description
Our client has overseen a vast remodelling and refurbishment of this highly individual detached home, where all the main accommodation, located on the first floor, benefits from superb country views in every direction. This level comprises a very spacious, open plan living/dining/kitchen featuring Quartz work surface, a central island and integral appliances, a large hallway with access to the balcony, a utility room, a master suite with dressing area and ensuite, the family bathroom and 2 further double bedrooms. There is very easy access to the resin bound patio, which runs the whole length of the rear elevation, from the master suite, utility and dining area creating a great connection from the inside to the outside entertaining space. An exposed European Oak staircase leads down to the spacious reception hall on the ground floor. The hall provides access to 2 double bedrooms, a high quality shower room/WC and a walk in wardrobe/coats cupboard. These rooms are currently utilised as a work and a TV room/snug. They could be converted to an annexe or separate letting area without too much effort. The vast attached double height garage has power, light and water. It has 2 automatic roller doors for ease of access. There is a large workshop area at the rear. The array of improvements undertaken are exampled below; Energy-efficient systems and LED lighting have been installed, promoting "grid independence" for much of the year and offering excellent eco-friendly credentials. Whole House Heating and Cooling The property is fitted with two Daikin Airzone ducted air systems for heating and cooling, one for the bedrooms and another for the living areas, each with its own air source heat pump. These systems provide independent heating, cooling, ventilation, or dehumidification. Each room’s temperature can be individually controlled, with filtered air available almost instantly. The Airzone app enables remote control and scheduling for each room or entire areas. Hot Water System This home boasts a Vaillant AroSTOR system that utilizes thermal energy from the house to heat water. The system includes a heat pump directly mounted on a large hot water cylinder. This efficient system works independently of the main heating and cooling, supplying hot water on demand year-round, even during summer cooling. It ensures proper ventilation, preventing radon buildup and stale air. Water heating can be scheduled to optimize solar power usage. Solar PV Panels and Battery Storage The Solaredge system includes 13 solar PV panels, generating 5.3 kWp of power on the south-west facing roof. It features a 9.7 kWh battery storage capacity with force charge capability, allowing cost reduction through variable-price electricity tariffs, such as Octopus Agile, especially during winter or overnight. Sewage Treatment System A new 12-person sewage treatment plant with an aerator, installed by Hirst Environmental Services in 2023, effectively manages waste. Ground floor waste is pumped to the plant by a sump pump, with sludge removal needed only every 1-2 years. Rainwater is managed via a separate soakaway system on the main patio and the front of the house. WiFi/Broadband The home benefits from full fibre to premises broadband, with a junction box located outside the ground floor study, ensuring fast and reliable internet connectivity. Aluminium High Performance Windows and Doors All windows and doors are from Origin, featuring low-E double glazing, installed between 2023 and 2024. These high-performance features, combined with 250mm of loft insulation, contribute to the property’s excellent energy efficiency. The plot itself measures around 0.5 of an acre, with a very large driveway leading to the double height, double garage with 2 automatic doors, with the capacity to safely and securely store vehicles. The resin bound front patio leading all the way around, up the steps, to the rear patio which stretches from one side of the house to the other. The rear patio is bounded by elevated flowerbeds to provide colour through the season, with an array of spring bulbs in the border near the superb Oak tree, after which the house is named. The lawn warps around to a useful metal shed and greenhouse. All in all, this unique home is well worthy of closer inspection, with a motivated seller who can move quickly, if required. Location The historic village of Stratton lies within 1 mile of the property and has a range of commercial facilities including a 7 day general stores, primary school, medical centre/minor injury hospital and 2 public houses. The property has excellent access to the coastal resort of Bude with a wide range of educational, recreational and commercial facilities, 2 popular sandy beaches, one with an historic sea pool, both of which have great access onto the south west cliff path offering fantastic walks. The property also enjoys good access onto the A39 south to Newquay and its international airport and north to Bideford and Barnstaple. Exeter and the M5 and Plymouth with its international ferry port both lie within an hour and a halfs drive. TENURE Freehold SERVICES Mains water and electric. Private drainage via a 12 person sewage treatment plant, replaced in 2023, with ground floor pumping system installed at the same time. COUNCIL TAX BAND F EPC - B From Bude Town centre proceed out of the town along Stratton Road and upon reaching the roundabout turn left and proceed out of the town. After approximately 1½ miles you enter the little hamlet of Bush. Turn right into Canada Lane, just before the brow of the hill, and the property will be found within a short distance on the right hand side. what3words.com - ///paces.workflow.churn
Find out MoreProperty Details
- Property ID: 158363390
- Added On: 2025-02-17
- Deal Type: For Sale
- Property Price: £875,000
- Bedrooms: 5
- Bathrooms: 1.00
Amenities
- JUST 5 MINUTES FROM BUDE.
- EVEN CLOSER TO THE VILLAGE FACILITIES OF STRATTON.
- GREAT COUNTRY VIEWS IN EVERY DIRECTION.
- HUGELY IMPRESSIVE REMODELLING AND REFURBISHMENT.
- ARRAY OF ECO-CREDENTIALS INCLUDING P.V SOLAR PANELS AND AIR SOURCE HEATING/COOLING CUTTING EDGE SYSTEM.
- OPEN PLAN KITCHEN/LIVING ROOM FEATURING QUARTZ WORK SURFACES
- CENTRAL ISLAND AND WOOD BURNER.
- GREAT CONNECTION FROM THE INSIDE TO THE OUTSIDE SPACE.
- WRAP AROUND RESIN BOUND PATIO IDEAL FOR ALFRESCO DINING.
- BALCONY WITH VALLEY AND SUNSET VIEWS.
- 0.5 ACRE PLOT WITH AN AMPLE DRIVE AND LAWN GARDENS.




