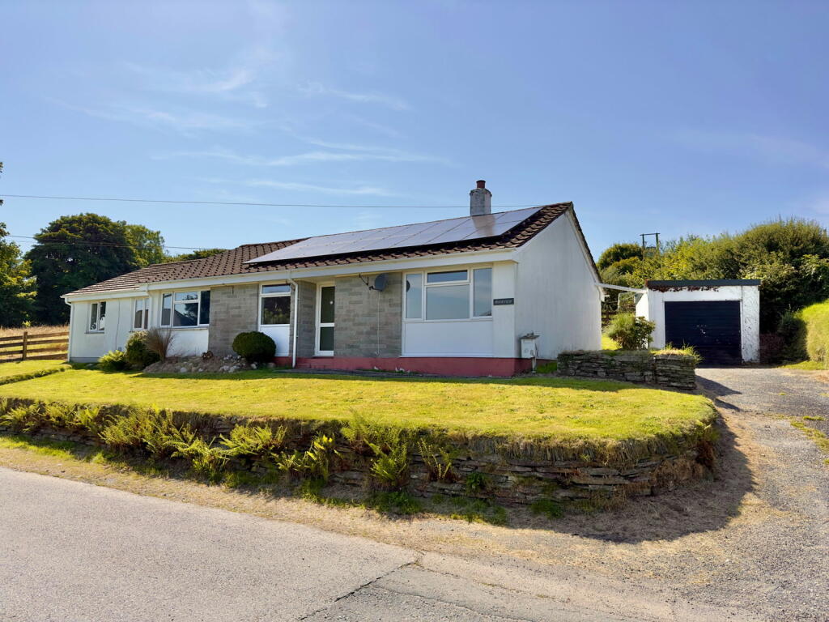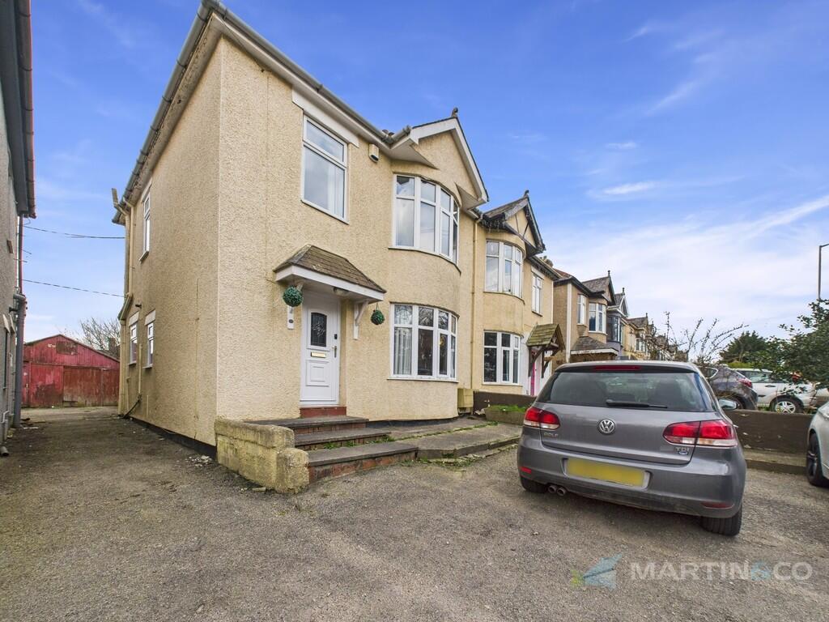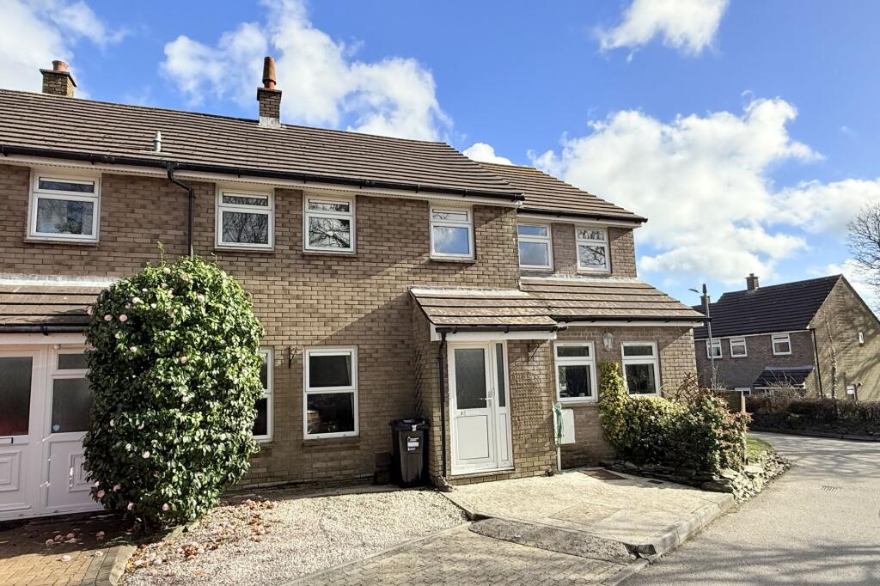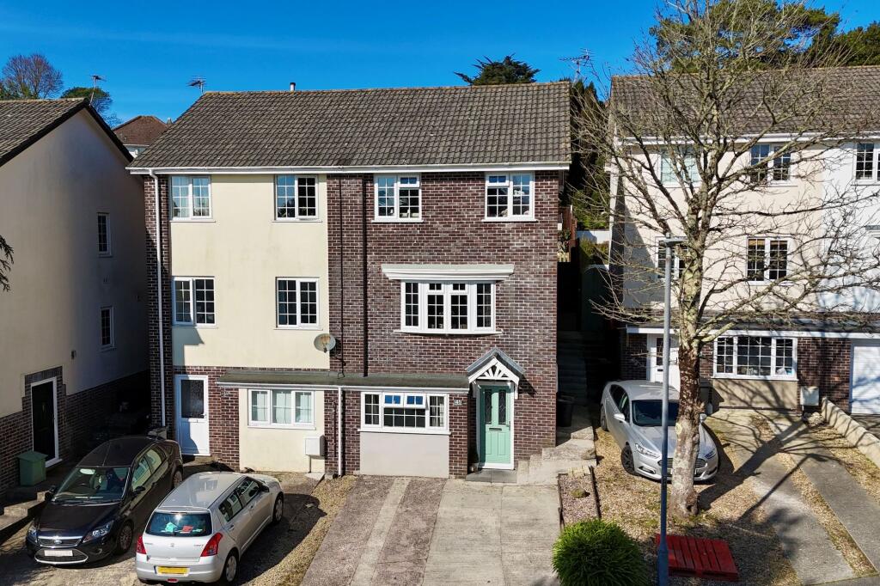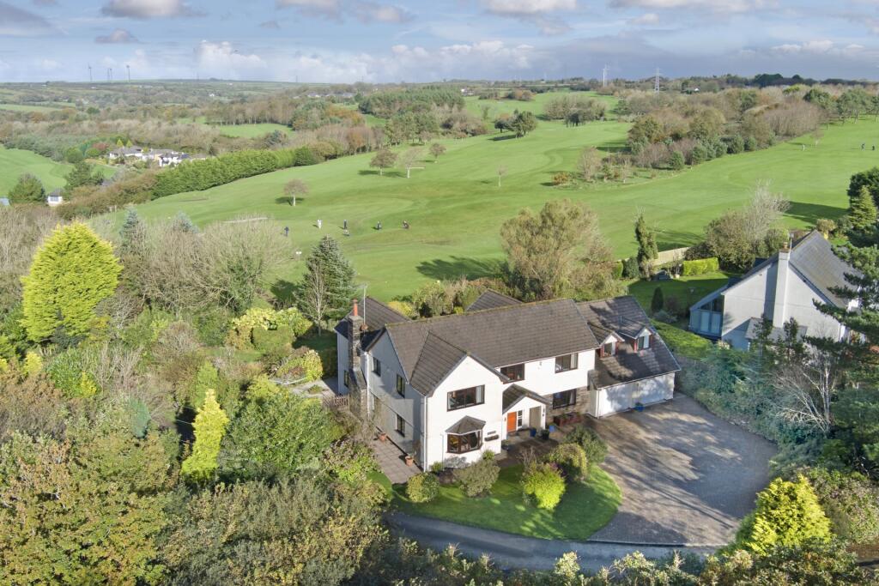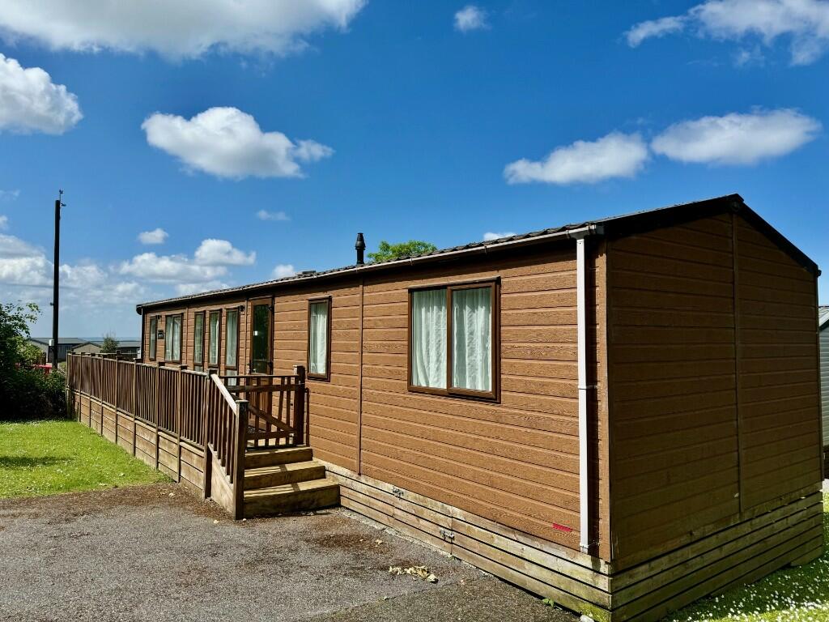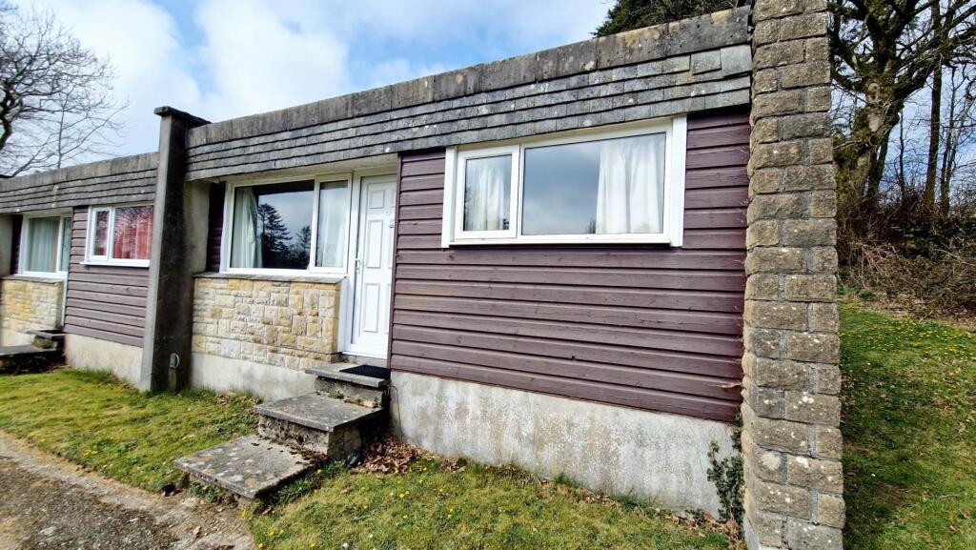ROI = 0% BMV = 0%
Description
A spacious 4/5 bedroom, 2 reception room detached bungalow enjoying a super non estate location offering great potential with no onward chain. Freehold. Council Tax Band D. EPC rating C. Enjoying a super non estate location Moorview is a substantial detached bungalow now requiring a general program of modernisation and improvement throughout. The property does have the benefit of solar panels which are owned by the property and which generated an approximate income of £1014 in 2024 . Offering flexible living accommodation the property could either be utilised as one large family home or alternatively offers the potential for creation of a separate self-contained annexe. Currently featuring a lounge with woodburner and separate dining room together with kitchen, there are 3 bedrooms and bathroom as well as 2 further bedrooms and shower room which could offer potential as a separate annexe. Benefitting from replacement UPVC double glazed windows and oil fired central heating, the property is set within an established garden plot with driveway and garage at one side. Offered for sale with no onward chain, the property should be considered ideal for those purchasers seeking a home to modernise and improve to their own taste and specification. Accommodation with all measurements being approximate: Double Glazed Front Door in UPVC frame opening to Entrance HallRadiator. Airing cupboard with radiator. Further store cupboard. Lounge - 4.3m x 3.6mDouble glazed window in UPVC frame to front featuring woodburner on granite hearth with timber surround. Radiator. Dining Room - 2.9m x 2.6mDouble glazed window in UPVC frame to rear. Radiator. Kitchen - 3.5m x 3.2mDouble glazed window in UPVC frame to rear and door to outside. Base cupboards with worktops over and wall cupboards above. Stainless steel sink unit. Space and power for electric cooker, space and plumbing for automatic washing machine and space and power for fridge. Bedroom 1 - 3.6m x 3.2mDouble glazed window in UPVC frame to front. Radiator. Bedroom 2 - 3.6m x 3.2mDouble glazed window in UPVC frame to rear. Radiator. Interconnecting door to the potential annexe. Bedroom 3 - 2.6m x 3.4mDouble glazed window in UPVC frame to front. Radiator. Shower RoomShower cubicle, low flush W.C. and pedestal wash hand basin. Radiator. 2 opaque pattern double glazed windows in UPVC frames to rear. Potential Annexe Separate Double Glazed Door in UPVC with side screens at rear opening to Entrance HallRadiator. Interconnecting door to bedroom 2. Bedroom - 3.7m x 2.9mDouble glazed window in UPVC frame to front. Built-in double wardrobe. Radiator. Bed/Sitting Room - 4.1m x 2.7mLight dual aspect with double glazed windows in UPVC frames to front and side. Built-in double wardrobe. Radiator. Shower RoomDouble shower cubicle, wash hand basin with vanity cupboard and low flush W.C.. Heated towel rail. Opaque pattern double glazed window in UPVC frame to rear. Outside GardenThe rear garden is laid to lawn with timber fence boundary together with further lawned garden at the front. Garage - 5.2m x 2.8mWith metal up and over door. Window at rear. Oil fired boiler supplying domestic hot water and central heating. Light and power. Additional parking on the driveway at the front. Services Main water, electricity and drainage are connected. Please contact our Camelford Office for further details.
Find out MoreProperty Details
- Property ID: 151034273
- Added On: 2025-03-30
- Deal Type: For Sale
- Property Price: £295,000
- Bedrooms: 4
- Bathrooms: 1.00
Amenities
- Large Detached Bungalow
- Lounge with Woodburner and Separate Dining Room
- 3 Bedrooms and Bathroom
- 2 Further Bedrooms and Shower Room Offering Annexe Potential
- UPVC Double Glazed Windows
- Oil Fired Central Heating
- Good Size Plot
- Garage and Driveway
- With The Benefit of Solar Panels Having Feed-in Tariff
- No Onward Chain

