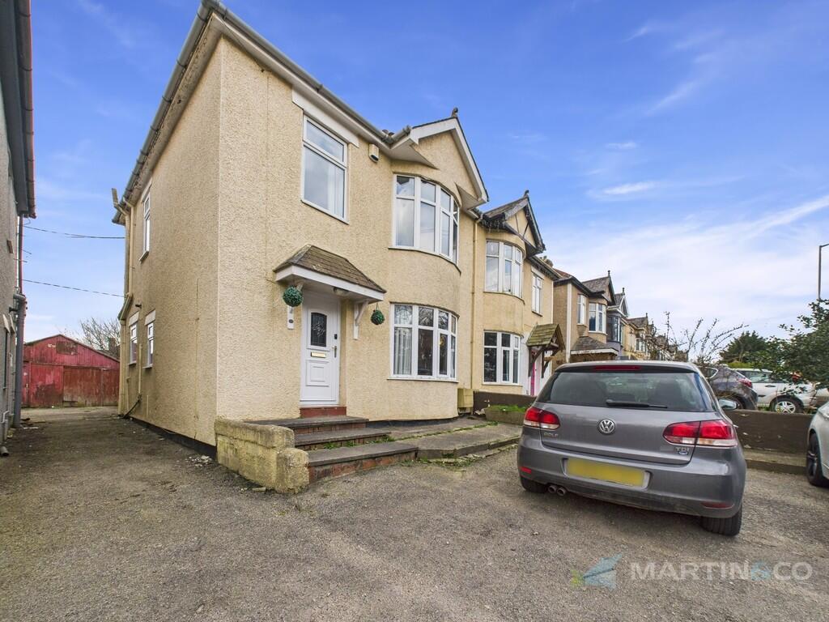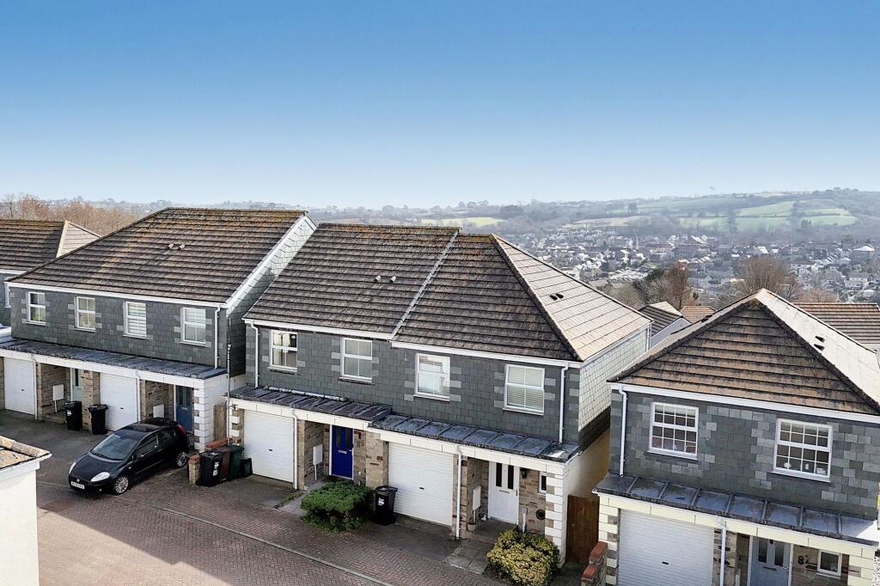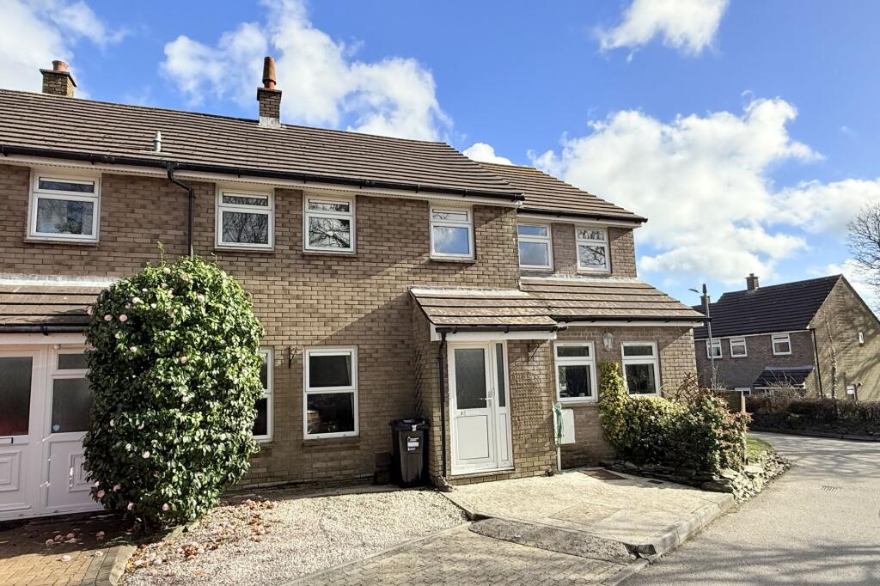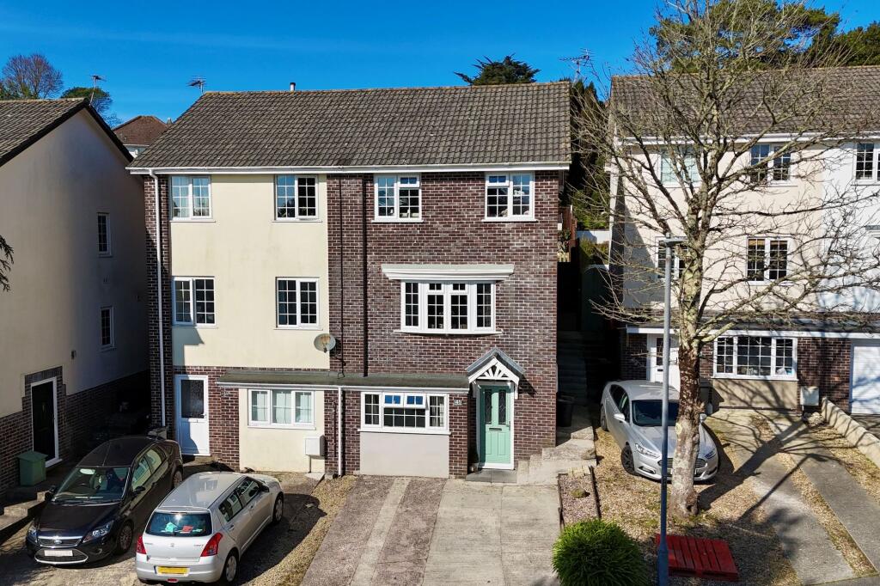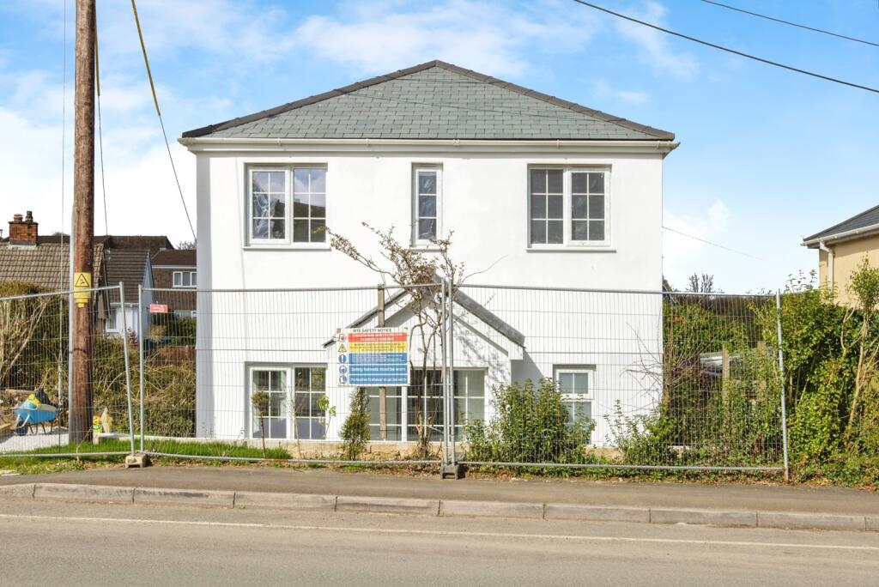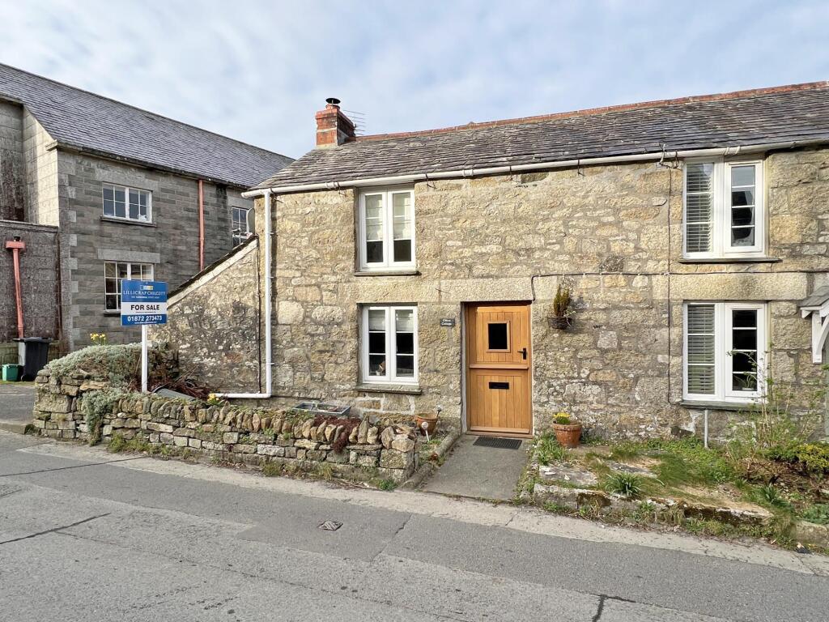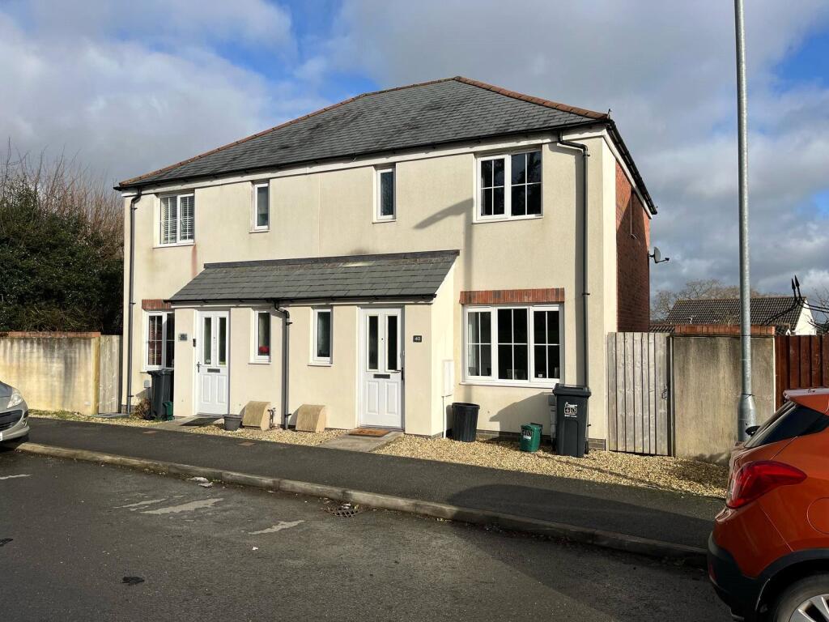ROI = 10% BMV = 42.55%
Description
PROPERTY DESCRIPTION This four-bedroom house, complete with a loft conversion, enjoys an advantageous position in close proximity to the hospital and college. It is an ideal investment opportunity or a substantial family home. Complete with spacious living areas on the ground floor along with a galley style kitchen. On the first floor there are three bedrooms and family bathroom, with stairs leading to the fourth bedroom in the loft conversion. Outside, the property has ample off road parking, a garage for storage and an enclosed garden to the rear. HALLWAY 15' 2" x 7' 3" (4.62m x 2.221m) Generous entrance hallway with ample space for outdoor wear. The hall leads onto the living room, dining room and kitchen. With stairs leading to the first floor, under stairs cupboard, radiator. LIVING ROOM 11' 9" x 11' 8" (3.58m x 3.56m) plus bay A spacious living room with a bright and airy feel thanks to a large double glazed bay window to the front aspect, feature gas fire on a stone surround, ample space for living room seating and furniture. DINING ROOM 12' 0" x 11' 7" (3.675m x 3.53m) A generous dining room with plenty of space for a dining table and accompanying seating. Double doors leading into the sun room, radiator. KITCHEN 8' 8" x 7' 2" plus recess (2.64m x 2.18m) Galley style kitchen fitted with a range of wall and base units, integrated fridge/freezer, integrated dishwasher, freestanding cooker, inset hob with an extractor above, built in cupboard housing the washing machine, cupboard housing the combination boiler, two double glazed windows, access from here into the hallway and sun room. SUN ROOM 17' 5" x 9' 9" (5.31m x 2.97m) With access from both the kitchen and dining room, the spacious sun room gives an added space for relaxing. There is access from here into the south facing rear garden, large double glazed sliding door, radiator, two double glazed windows. BEDROOM 1 11' 11" x 11' 6" plus bay (3.63m x 3.51m) A generously proportioned double bedroom, offering ample room for a double bed and extra bedroom furnishings with wall to wall fitted wardrobes to one side. Enhanced by an expansive double glazed bay window at the front, the room is bathed in abundant natural light, creating an inviting and bright atmosphere, radiator. BEDROOM 2 12' 0" x 9' 10" (3.66m x 3m) The second bedroom presents another gracious double option, boasting ample room for additional of bedroom furnishings and built-in wardrobes to one side, double glazed window to the rear aspect allowing plenty of natural light, radiator. BEDROOM 3 7' 7" x 7' 5" (2.31m x 2.26m) This inviting third bedroom is an ideal single, perfectly suited for a children's bedroom or as a convenient home office, double glazed window, radiator. BATHROOM Bath with a shower mixer tap, shower enclosure fitted with a mains fed shower with multi jets, W/C, pedestal wash hand basin, heated towel rail, double glazed obscured window. BEDROOM 4 15' 0" x 12' 1" (4.57m x 3.68m) Maximizing the loft's potential, it has been transformed into an expansive fourth bedroom with eaves storage and a large Velux window, offering both space and natural light. GARAGE Situated toward the rear of the property, the garage is ideal for storage or as a potential workshop. OUTSIDE To the front of the property there is ample off road parking for several vehicles, there is access via the side of the property to the garage and south facing enclosed rear garden.
Find out MoreProperty Details
- Property ID: 138482354
- Added On: 2025-03-19
- Deal Type: For Sale
- Property Price: £325,000
- Bedrooms: 4
- Bathrooms: 1.00
Amenities
- Opportunity To Modernise
- Four Bedrooms
- Close To The Hospital
- Gas Central Heating
- Off Road Parking
- Rear Garden
- Garage
- Double Glazing
- Available Chain Free
- EPC-D

