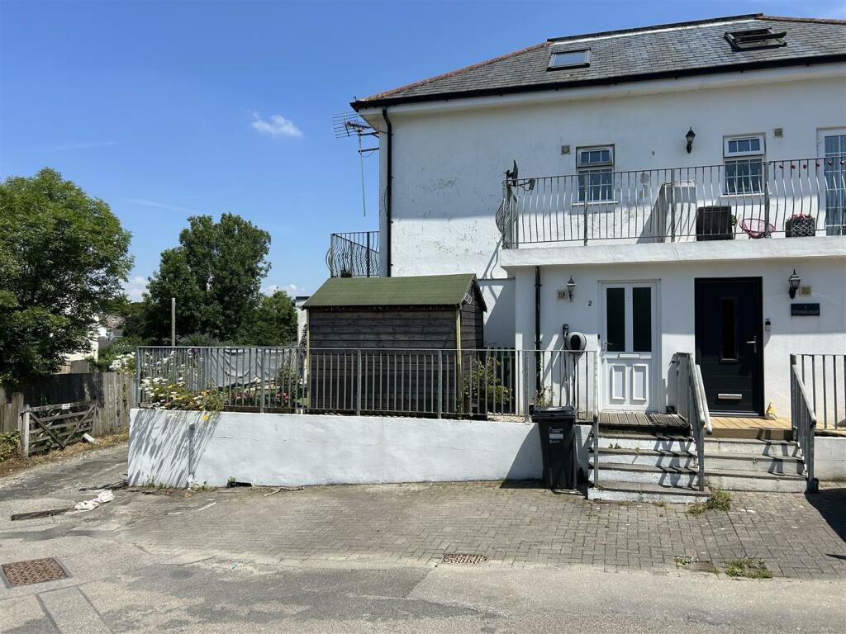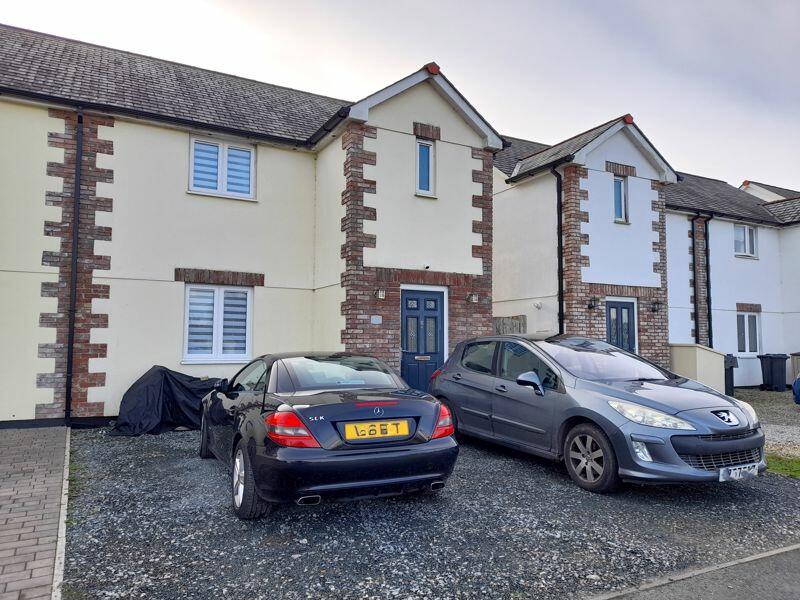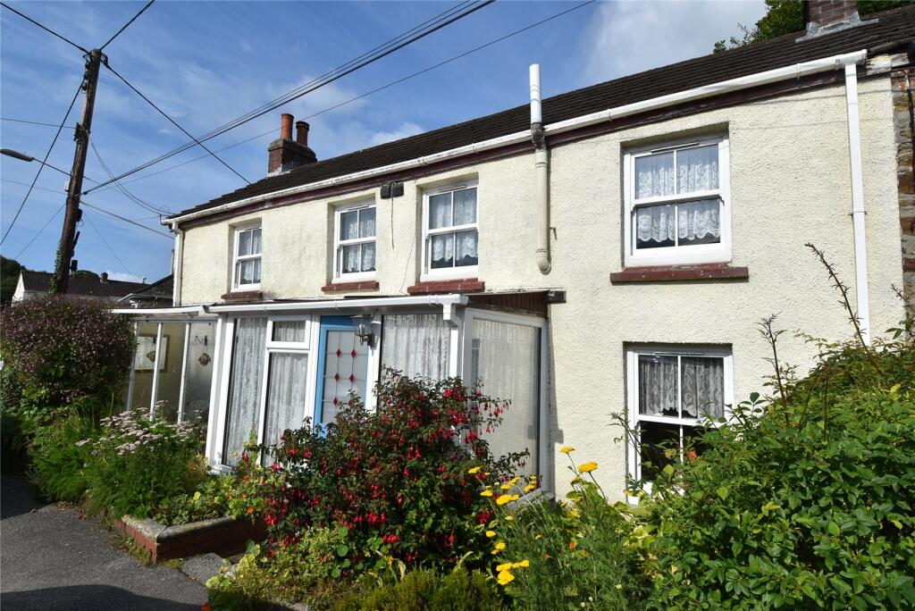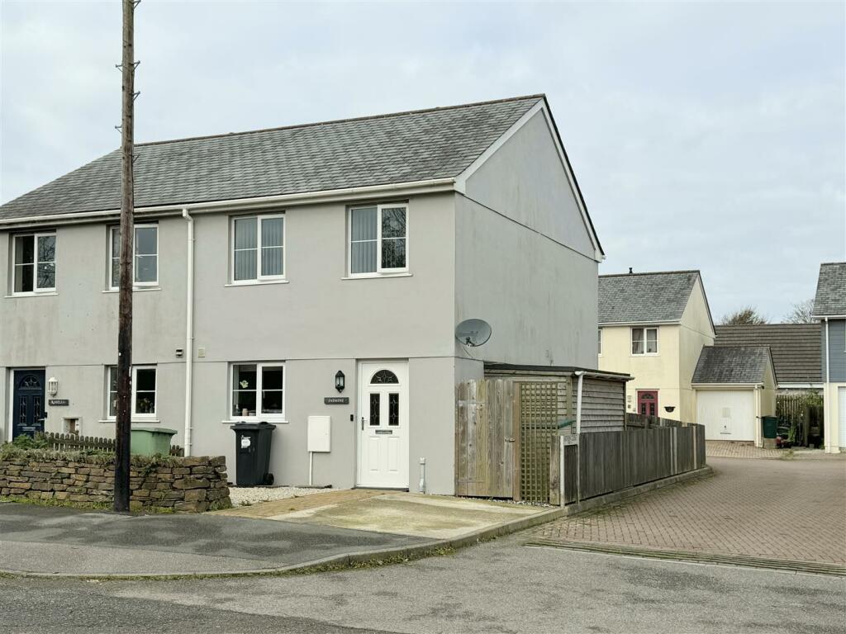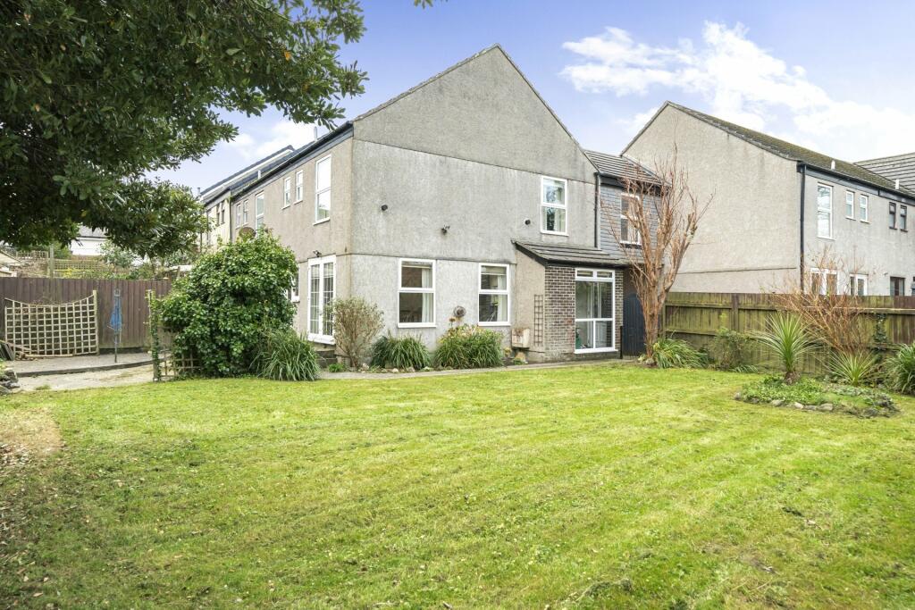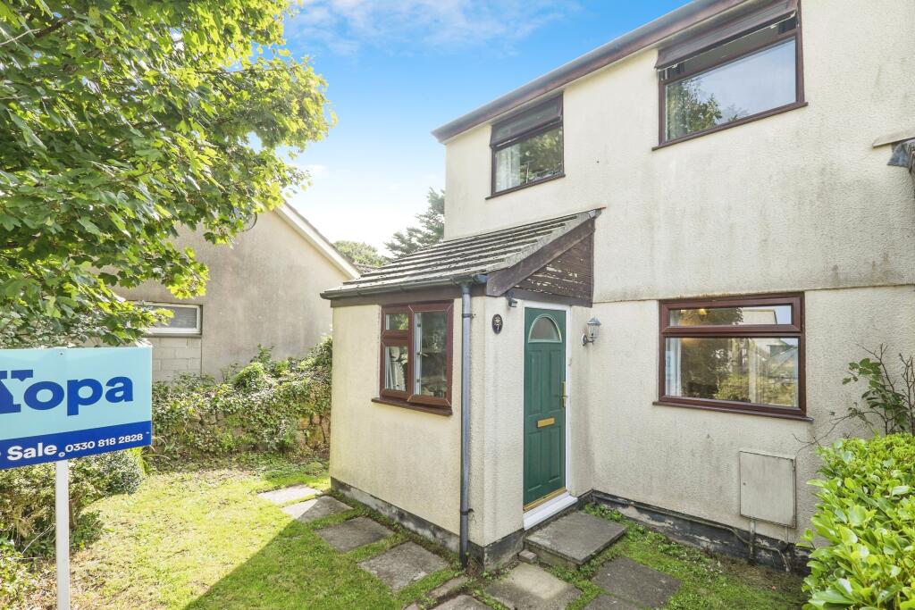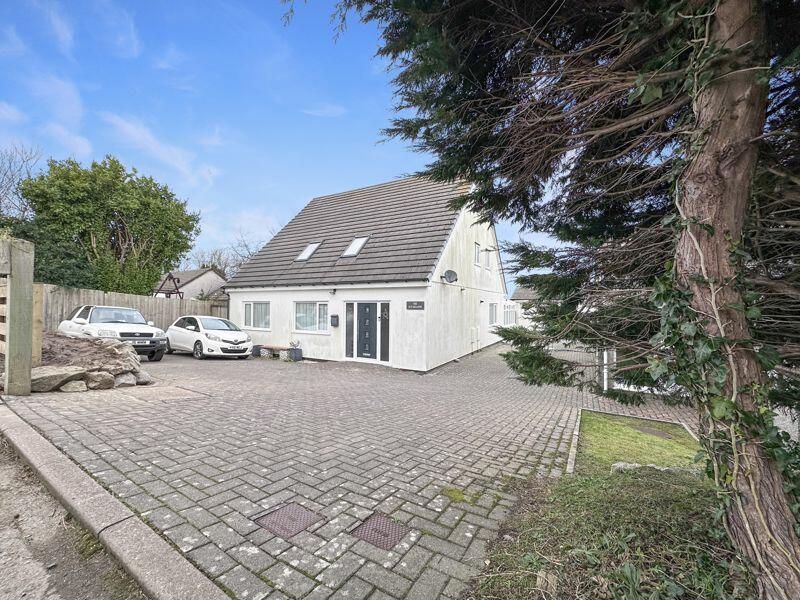ROI = 9% BMV = 25.94%
Description
MODERN TERRACED HOUSE IN NON ESTATE POSITION At the end of a no through road and within walking distance of the village amenities. Rented for many years and now in need of modernisation. Accommodation over three floors with far reaching views from the side. Three bedrooms, kitchen, lounge/dining room, bathroom and cloakroom. Enclosed garden. First floor balcony. Double Glazing. Parking for two cars. Sold with no chain. Priced to sell quickly - early viewing advised. Freehold. Council Tax Band - C. EPC - E. General Comments - 2 Stoneleigh is an individual end of terraced house located in a convenient, non estate position within the sought after village of Grampound Road. The location is very pleasant and within walking distance of the village facilities, bus stop and cricket club. Originally the house formed part of The Midway Hotel which ceased trading when the main line railway station closed many years ago. The building was converted approximately twenty years ago into four houses. The accommodation is spread over three floors and there is a balcony on the first floor. There are three bedrooms, kitchen, lounge/dining room, utility room, cloakroom and bathroom. Outside is a small enclosed garden and parking for two cars. The house has been rented for many years and is now a little tired and in need of modernisation. It is sold with no chain and an internal viewing is essential. Location - Grampound Road is a thriving community just over a mile from the A390 Truro to St. Austell Road. There is a good range of village facilities including an excellent post office and general store, Cricket club with clubhouse and primary school. The village of Ladock offers a Church and traditional pub with further facilities available in the nearby villages of Probus and Grampound. The city of Truro with its Cathedral and fine shopping centre is about eight miles away. The village is located in a very central location and therefore convenient for access throughout the County. The Roseland Peninusla with its beautiful beaches is a short drive away. In greater detail the accommodation comprises (all measurements are approximate): Entrance Hall - Cloakroom - A half tiled room. Low level w.c, wash hand basin, extractor fan. Sitting/Dining Room - 3.77m x 3.35m (12'4" x 10'11") - Window to side. Telephone and television points. Dining area with french doors opening to the side garden. Door to: Dining Area - Kitchen - 3.35m x 2.02m (10'11" x 6'7") - Base and eye level kitchen units, single stainless steel sink/drainer, integral electric oven with ceramic hob and extractor hood over. Deep storage cupboard. Utility Area - Worktop with space and plumbing for washing machine and space for tumble drier below. Eye level kitchen units. Half glazed door to side garden. First Floor - Landing with doors to two bedroom and bathroom. Stairs to second floor. Bedroom One - 2.31m x 2.14m (7'6" x 7'0") - Window to side. Telephone and television points. Bedroom Two - 2.84m x 2.32m (9'3" x 7'7") - French doors opening onto balcony providing sitting out space. Telephone and television points. Electrorad heater. Bathroom - A white suite comprising low level w.c, pedestal wash hand basin, panel bath with fully tiled surround and Mira electric shower over. Frosted window to front. Second Floor - Bedroom Three - 5.49m x 3.31m (18'0" x 10'10") - Two Velux windows. Telephone and television points. Electrorad heater. Airing cupboard housing factory lagged hot water cylinder. Outside - At the front is parking for two cars. "Pod Point" electric car charging point. Steps rise up to the front door. Outside light. A path leads around the front of the house to the side garden. The garden has been Astro turfed for ease of maintenance. It is enclosed within metal railings and enjoys the afternoon and evening sun. There is a patio accessed from the dining room providing sitting out space. Two outside lights and tap. The garden shed is included in the sale. There is also a first floor balcony for additional sitting out accessed from the bedroom. Services - Mains water, electric and drainage are connected. N.B - The electrical circuit, appliances and heating system have not been tested by the agents. Viewing - Strictly by Appointment through the Agents Philip Martin, 9 Cathedral Lane, Truro, TR1 2QS. Telephone: or 3 Quayside Arcade, St. Mawes, Truro TR2 5DT. Telephone . Directions - Proceed into the village of Grampound Road from the Truro direction and take the first right-hand turning into Station Road. 2 Stoneleigh will be found at the very end on the right hand side where a Philip Martin board has been erected.
Find out MoreProperty Details
- Property ID: 150276122
- Added On: 2024-10-03
- Deal Type: For Sale
- Property Price: £199,950
- Bedrooms: 3
- Bathrooms: 1.00
Amenities
- Three Bedrooms
- Lounge/Dining Room
- Kitchen
- Utility Room
- Cloakroom
- Bathroom
- Enclosed Garden
- Parking For Two Cars
- Double Glazing
- No Chain

