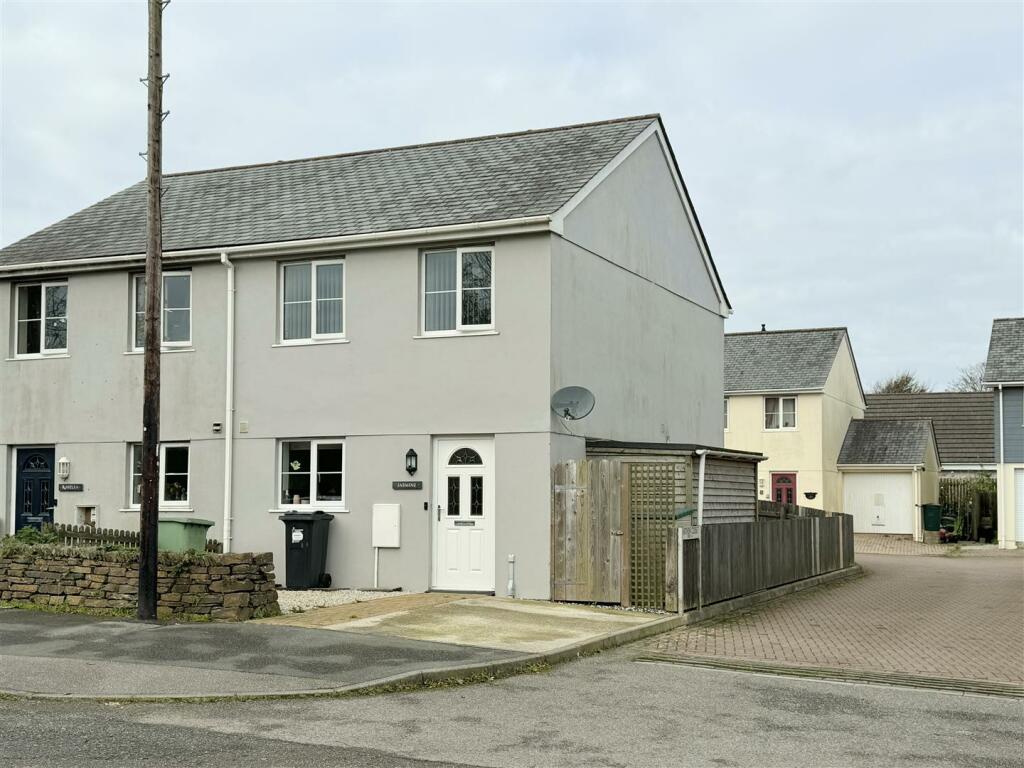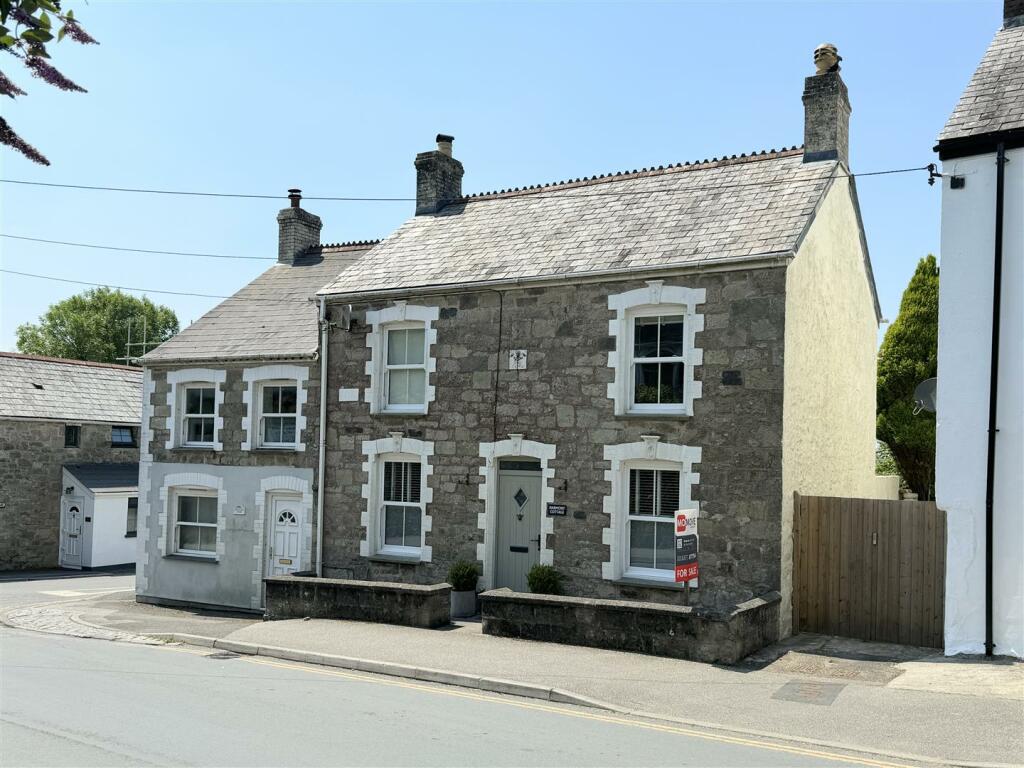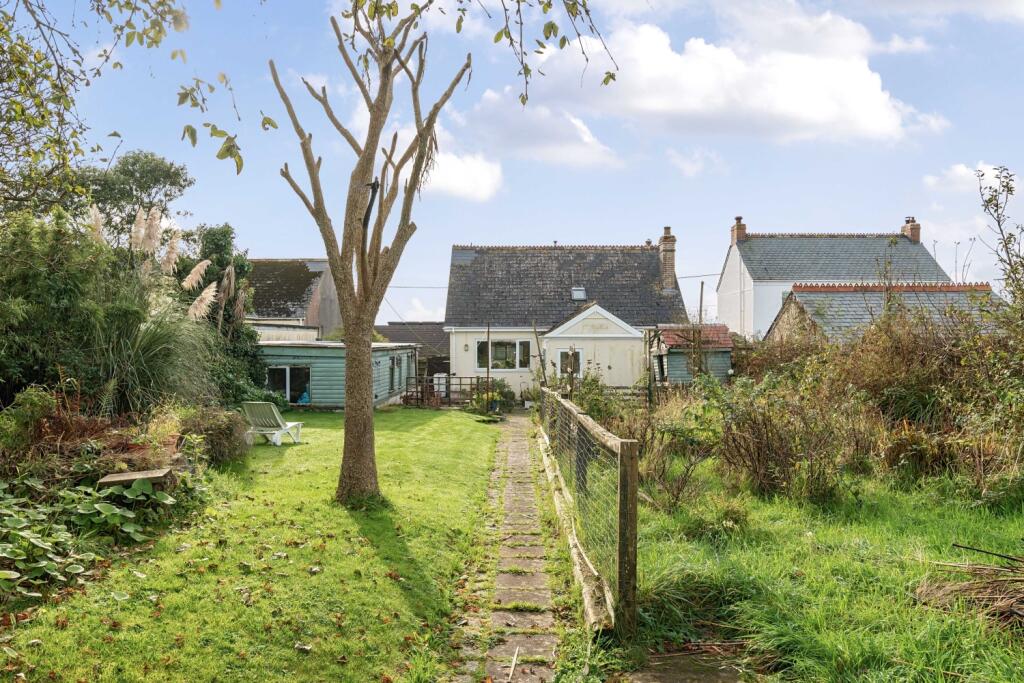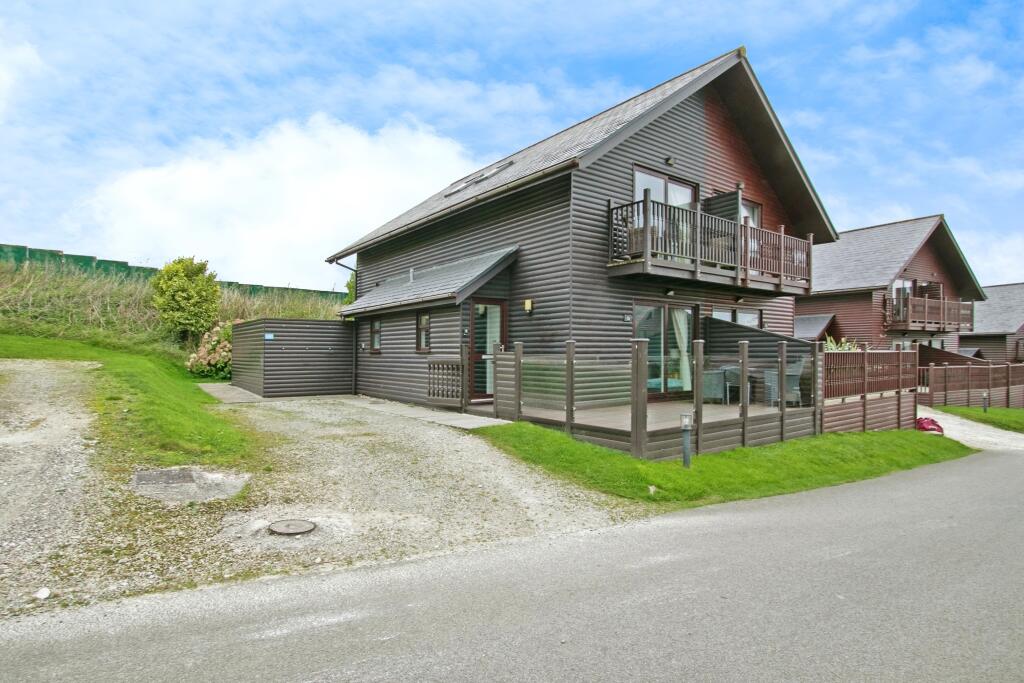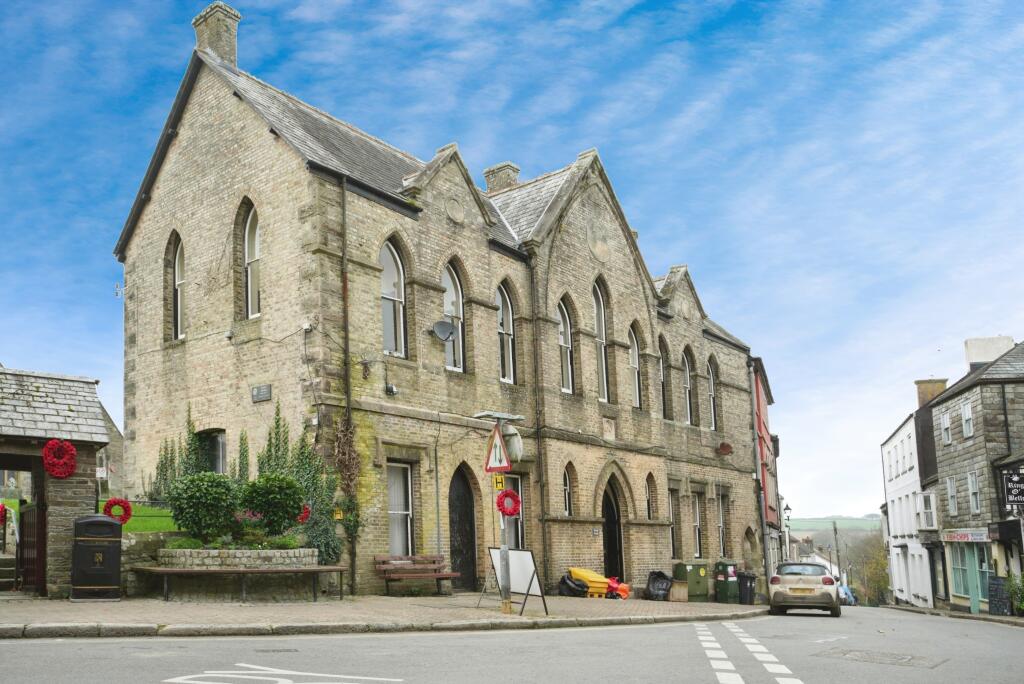ROI = 22% BMV = 14.19%
Description
A MODERN AND WELL PRESENTED THREE BEDROOM FAMILY HOME WITH OPEN-PLAN ACCOMMODATION, DRIVEWAY PARKING FOR TWO CARS AND A NEAT, LOW MAINTENANCE GARDEN WITH EASY ACCESS TO THE A30 AND THE NEIGHBOURING TOWNS AND VILLAGES. Welcome to 'Jasmine' a brilliant and great value family home prominently positioned within the mid county village of Indian Queens which offers a good range of day to day amenities including a convenience store, a garage, a Primary School and the locally famous 'Port and Starboard' fish and chip shop! The neighbouring villages of Fraddon and St Columb Road are within a mile or so and the A30 is approximately a 5 minute drive making a commute to Truro, Newquay, Bodmin or St Austell very accessible. The Kingsley Village shopping park offering a Marks and Spencer, Next, Starbucks and many more high street stores is just a few minutes drive away and the beautiful beaches of Newquay are about 7 miles away where you will find a vibrant array of shops, bars and cafes along with two secondary schools. This property has been well looked after by the current owners and offers well proportioned accommodation ideal for small families and couples. A welcoming hallway with stairs to the first floor guides you into this family home where you will find a cloakroom and a cupboard with space and plumbing for a washing machine. On the left, the kitchen which has a window to the front offers a good range of modern units with space for a fridge freezer with an integrated oven and gas hob. The kitchen opens into the L-shaped lounge diner at the rear, a brilliant family friendly room with doors opening into the rear garden. The whole ground floor flows well and encourages connection with ample space for cooking, dining and relaxing. All three bedrooms can be found on the first floor, The largest is at the front with dual windows allowing for an abundance of natural light and the other two are at the rear. Also, on the first floor, you will find a useful storage cupboard and the family bathroom is partly tiled and has a bath with a shower over. This property has gas central heating powered by a combination boiler located within a cupboard on the first floor. The windows are upvc double glazed throughout and the decor and floor coverings are modern throughout. Externally, at the front, there's driveway parking for one car and at the rear the garden is private and low maintenance with a good size deck and a small lawned area with a garden shed to the side. There's an additional allocated parking space at the rear. In summary, this property offers plenty of family friendly space, open plan living and a sunny garden, perfect for families with easy access to the A30 and the neighbouring towns and villages. Hallway - 4.09m x 1.75m (13'5 x 5'9) - . Cloakroom - 1.75m x 1.02m (5'9 x 3'4) - . Lounge - 4.95m x 4.47m (16'3 x 14'8) - . Kitchen - 2.51m x 2.51m (8'3 x 8'3) - . Bedroom 1 - 4.45m x 2.74m (14'7 x 9'0) - . Bedroom 2 - 2.74m x 2.59m (9'0 x 8'6) - . Bedroom 3 - 2.74m x 1.73m (9'0 x 5'8) - . Bathroom - 2.01m x 1.65m (6'7 x 5'5) - .
Find out MoreProperty Details
- Property ID: 154507910
- Added On: 2024-11-02
- Deal Type: For Sale
- Property Price: £245,000
- Bedrooms: 3
- Bathrooms: 1.00
Amenities
- THREE BEDROOM SEMI DETACHED FAMILY HOME
- ALLOCATED PARKING FOR TWO CARS
- NEAT
- LOW MAINTENANCE GARDEN
- IDEAL FOR FIRST TIME BUYERS AND SMALLER FAMILIES
- OPEN PLAN LIVING
- EASY ACCESS TO THE A30
- GAS CH
- EPC AND FLOOR PLAN TO FOLLOW

