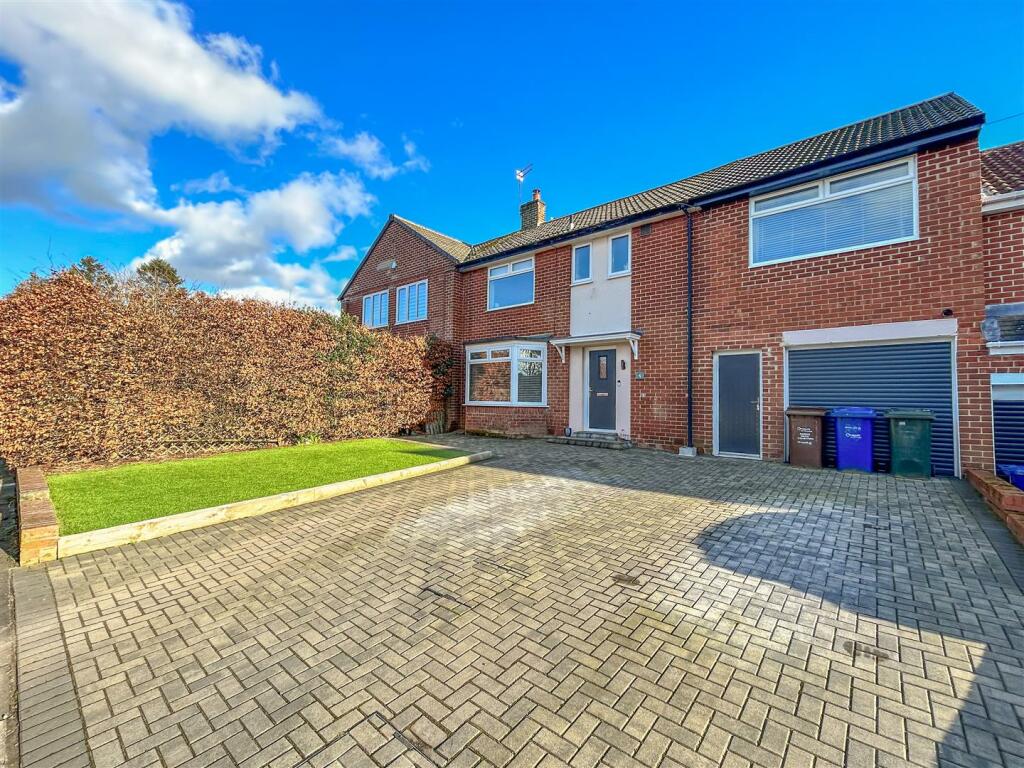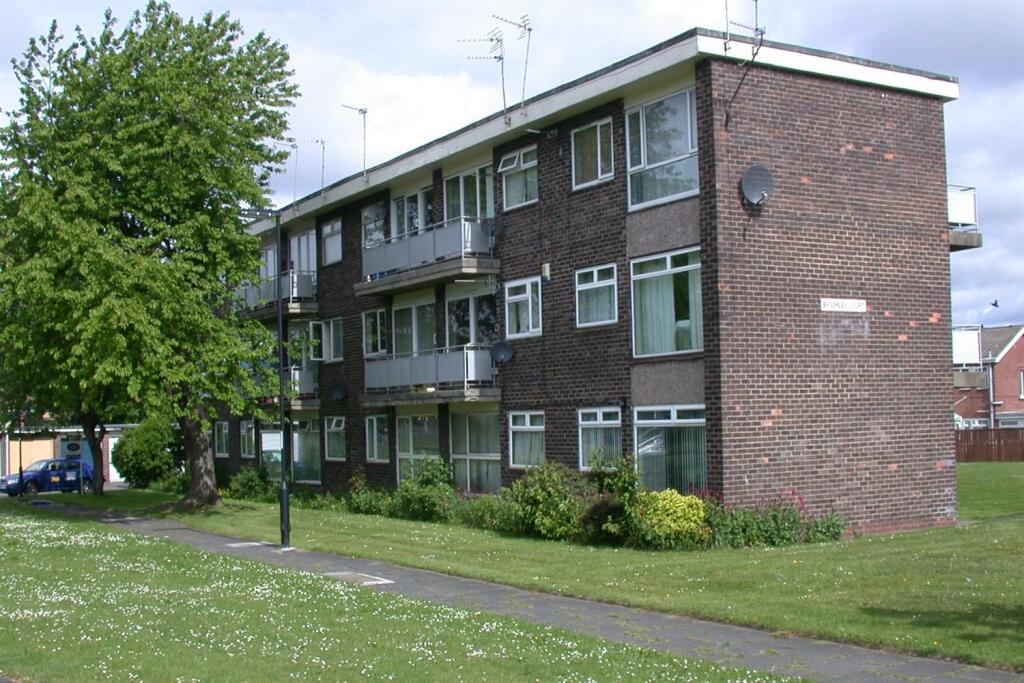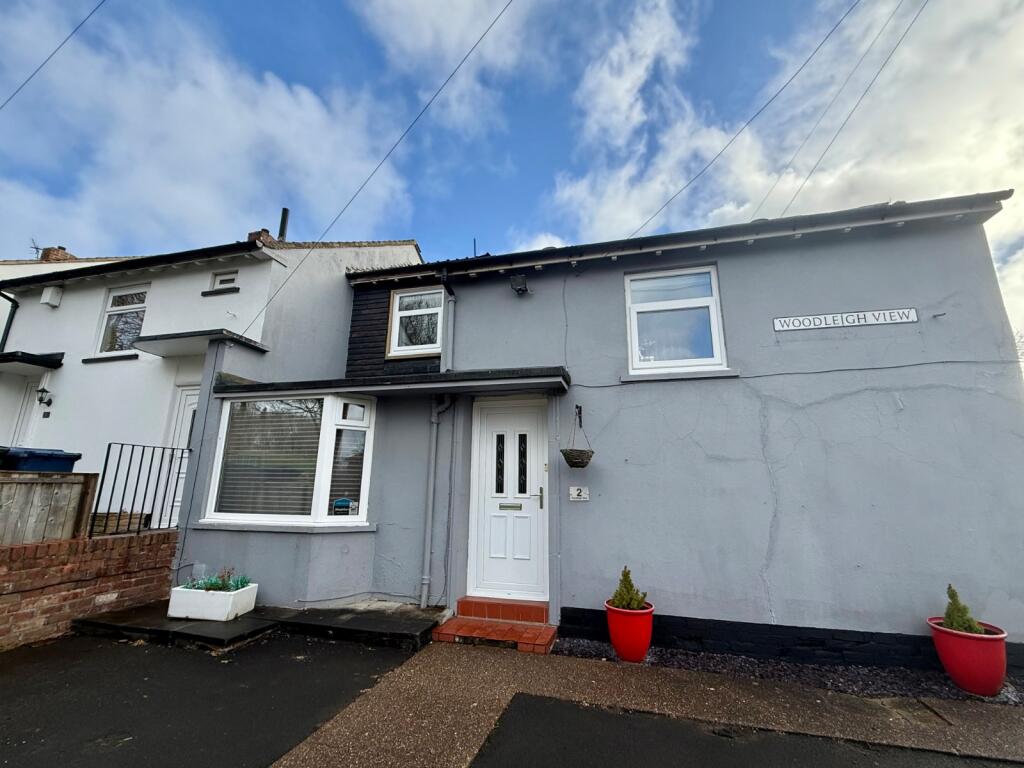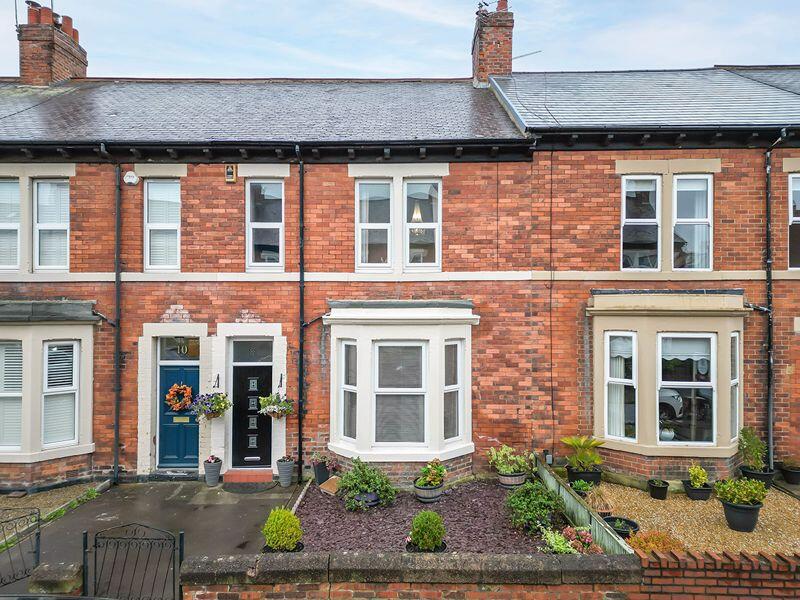ROI = 5% BMV = -0.75%
Description
** Video Tours on our YouTube Channel | ** FOUR DOUBLE BEDROOMS | EN SUITE | EXTENDED TO REAR Jan Forster Estates are delighted to welcome to the market this extended and reconfigured, four double bedroom semi detached property, located on the highly regarded Bowfield Avenue in Melton Park, Gosforth. The property is within close proximity to a wealth of local amenities including well regarded schools, shops, post office, pharmacy and leisure facilities with further amenities offered in Gosforth and Newcastle via regular public transport links and the A1 motorway. Internally the accommodation briefly comprises:- spacious entrance hallway with ground floor WC, lounge with walk in bay window, extended 34ft open plan kitchen/dining/living area with island, high specification integrated appliances, Bi-Fold doors onto the rear garden and a hand utility area. There is also access to a storage area with a garage door. Off the split level landing to the first floor there are four generous bedrooms; bedroom one with built-in wardrobes and shower room en suite, there is a stunning three piece family bathroom with shower over the bath. Externally there is a driveway offering off street parking for multiple vehicles leading to the garage/store at the front, along with a rear garden patio area; an ideal space for relaxing or entertaining during those warm summer nights. For more information and to book a viewing please call our Gosforth team on . Tenure The agent understands the property to be freehold. However, this should be confirmed with a licenced legal representative. Council Tax band *E* Lounge - 5.26 x 3.94 (17'3" x 12'11") - Kitchen Dining Room - 40.60 x 4.35 (133'2" x 14'3") - Utility Room - 2.57 x 1.81 (8'5" x 5'11") - Bedroom One - 3.37 x 5.19 (11'0" x 17'0") - Bedroom Two - 3.93 x 3.78 (12'10" x 12'4") - Bedroom Three - 3.78 x 2.87 (12'4" x 9'4") - Bedroom Four - 3.25 x 2.86 (10'7" x 9'4") -
Find out MoreProperty Details
- Property ID: 144675377
- Added On: 2024-09-14
- Deal Type: For Sale
- Property Price: £449,950
- Bedrooms: 4
- Bathrooms: 1.00
Amenities
- Extended Semi Detached
- Four Bedrooms
- No Onward Chain
- En Suite Facility
- Ground Floor WC
- Multi Vehicle Drive
- Sought After Location
- 34ft Kitchen Dining Space
- Freehold
- Council Tax Band *E*




