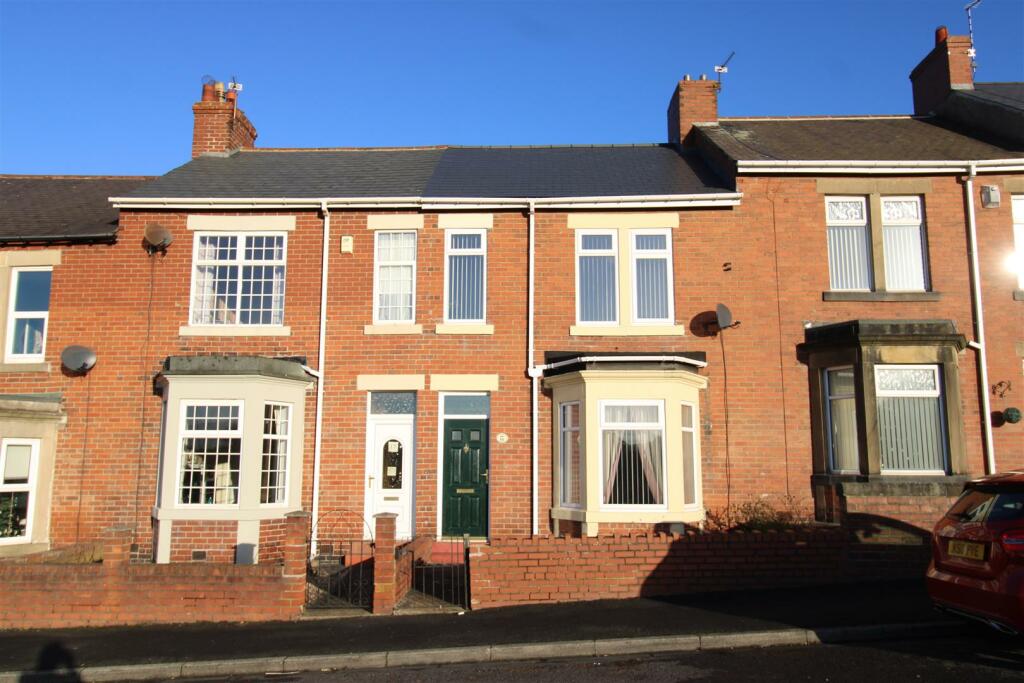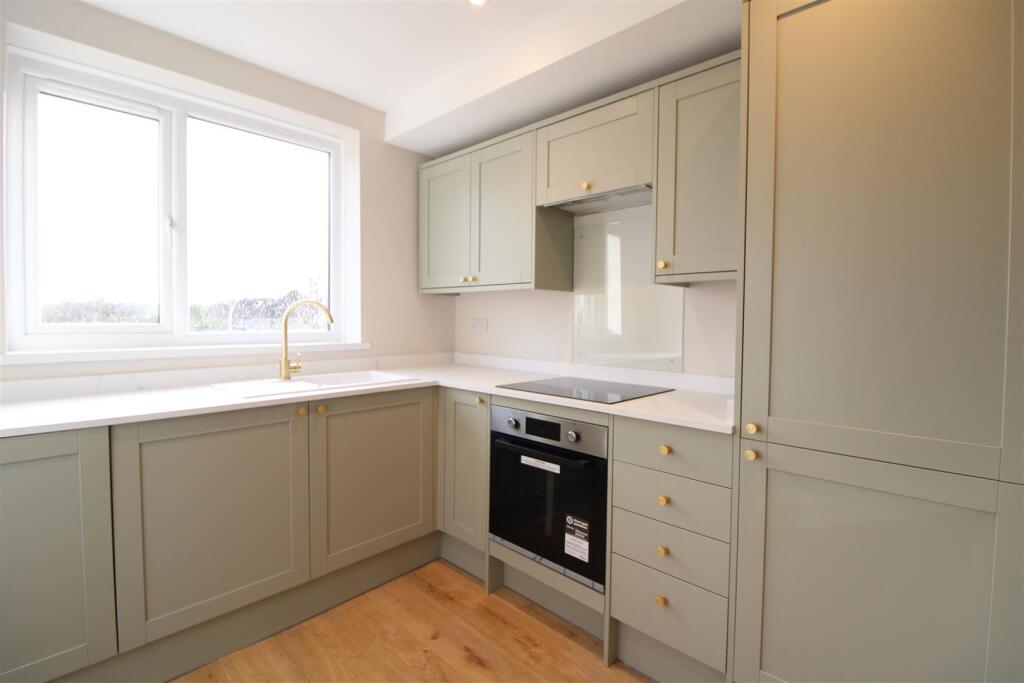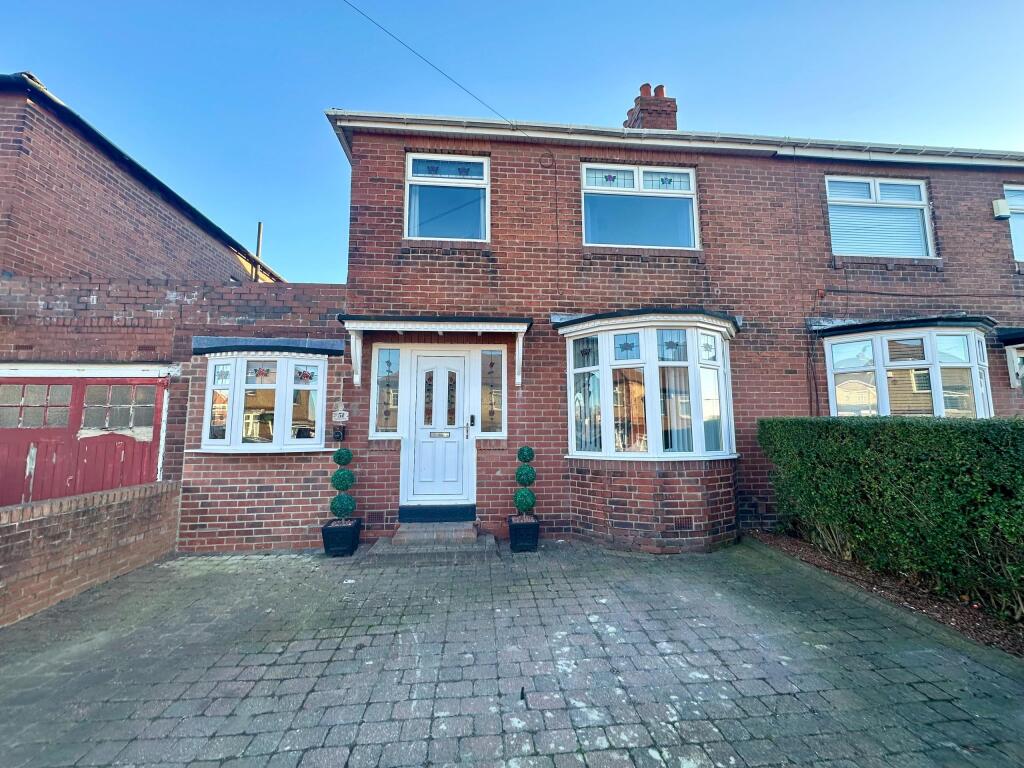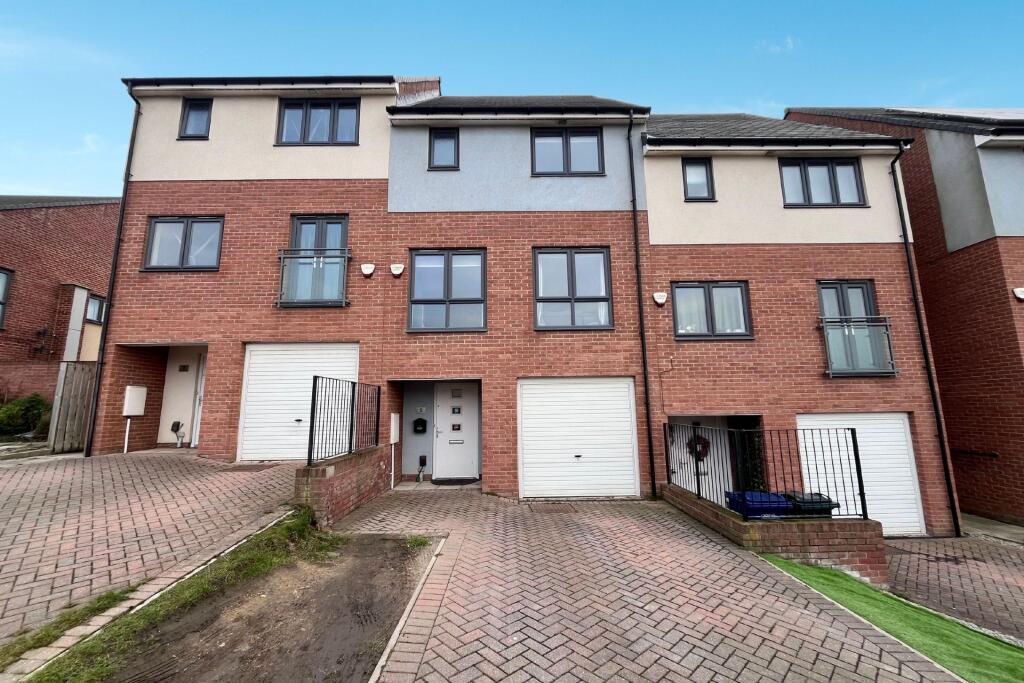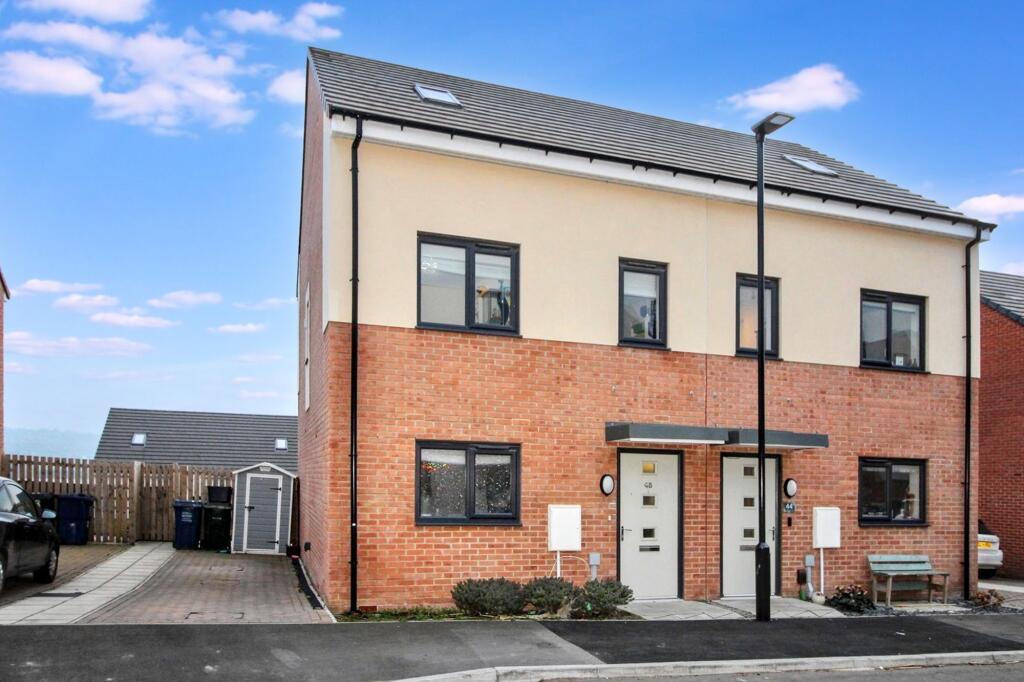ROI = 11% BMV = 10.97%
Description
A 3 bedroomed mid terraced house, in an excellent position within this sought after village, with fabulous views over the Tyne Valley. With gas fired central heating and sealed unit double glazing, the property would now benefit from some updating and therefore presents an excellent opportunity for the successful purchaser to create a lovely home to their own taste and requirements. The Entrance Hall leads to the Reception Hall and on to the Lounge, with a tiled fireplace, corniced ceiling and bay to the front. The Dining Room has an ornate Adam style fireplace with arched recesses to either side and an understair storage cupboard. The Kitchen is fitted with wall and base units, sink unit, central heating boiler and door to the rear. The Bathroom/WC has a low level wc, vanity unit with wash basin and panelled bath with shower mixer, screen and tiled surround. Stairs lead from the hall to the First Floor Landing, with range of storage cabinets and access to the boarded loft, with light, via a retractable ladder. Bedroom 1 has wall to wall wardrobes with storage cupboards over and wonderful views to the front. Bedroom 2 is also fitted with wall to wall wardrobes and is to the rear. Bedroom 3 also enjoys views to the front. Externally, there is a small shale garden with planted border and path to the front door. The Rear Yard has an electric roller shutter door for off street parking and external power points. Walbottle is a pleasant village on the Western periphery of Newcastle upon Tyne, with good local amenities including pubs, restaurant, shop and schools for all ages. There is good access to the A69, with road and public transport links east into the city and west towards Hexham. Entrance Hall - 1.37m x 1.02m (4'6 x 3'4) - Reception Hall - 3.35m x 1.07m (11'0 x 3'6) - Lounge - 4.11m x 4.47m (into bay) (13'6 x 14'8 (into bay)) - Dining Room - 3.89m x 4.17m (max) (12'9 x 13'8 (max)) - Kitchen - 3.43m x 2.39m (11'3 x 7'10) - Bathroom/Wc - 2.44m x 1.68m (8'0 x 5'6) - First Floor Landing - Bedroom 1 - 3.96m x 3.58m (max to back of 'robes) (13'0 x 11'9 - Bedroom 2 - 3.58m x 3.20m (max to back of 'robes) (11'9 x 10'6 - Bedroom 3 - 2.84m x 1.57m (9'4 x 5'2) -
Find out MoreProperty Details
- Property ID: 144124505
- Added On: 2024-10-11
- Deal Type: For Sale
- Property Price: £125,000
- Bedrooms: 3
- Bathrooms: 1.00
Amenities
- 3 Bed Mid Terraced House
- Sought After Village Location
- Views Towards The Tyne Valley
- Scope for Updating
- Lounge with Fireplace and Bay
- Dining Room with Fireplace
- Fitted Kitchen
- Rear Yard with Electric Roller Shutter Door
- Great Opportunity

