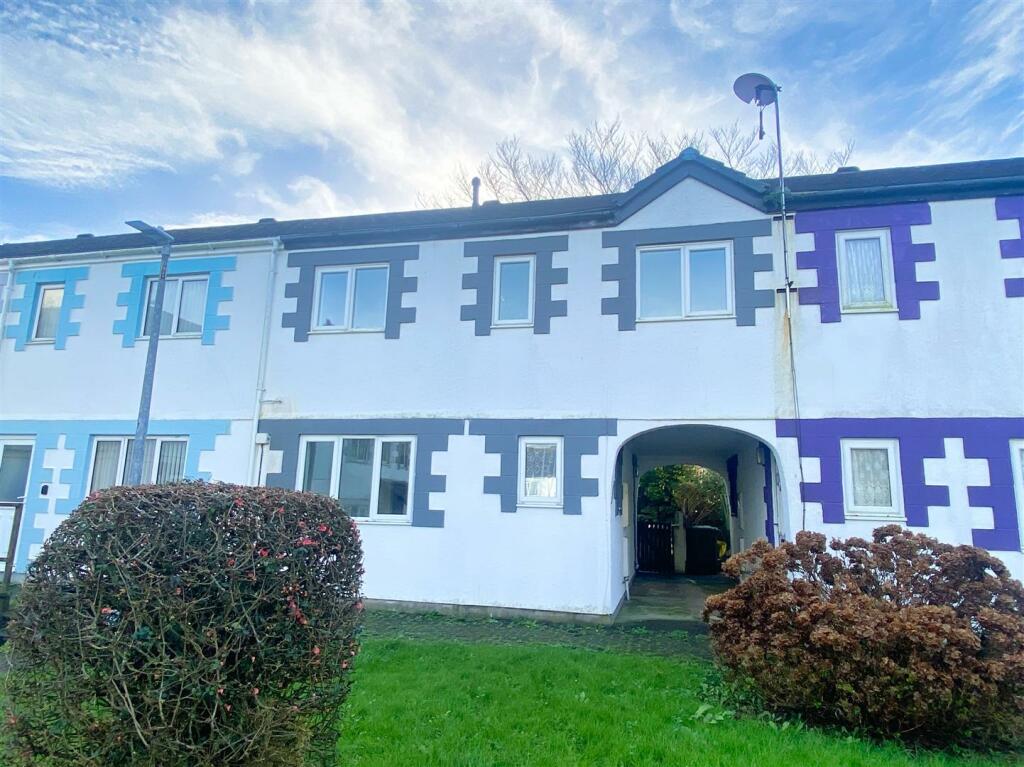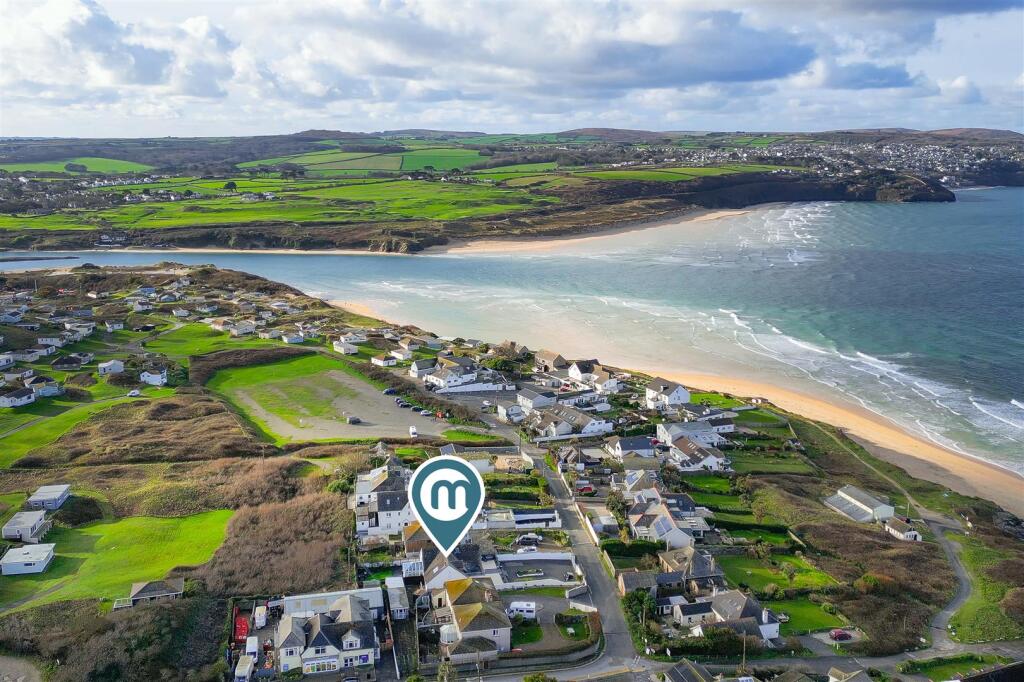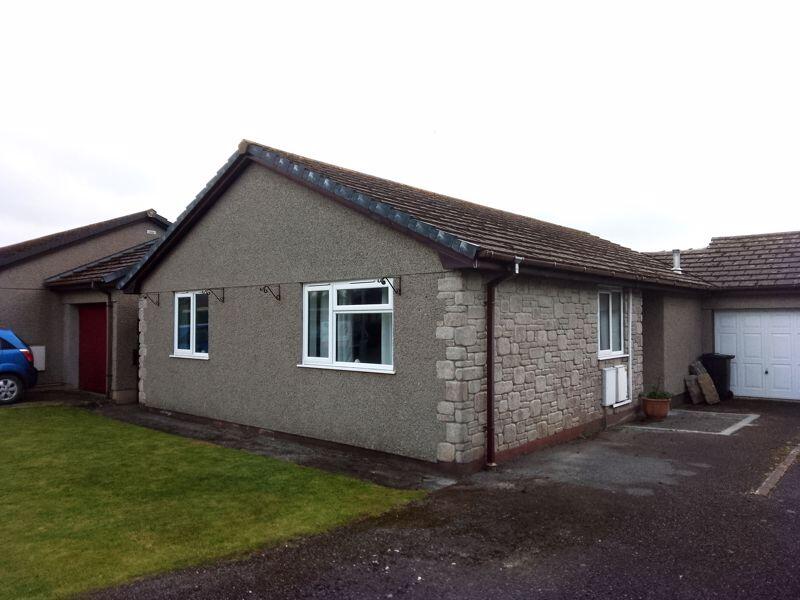ROI = 0% BMV = 0%
Description
This 4 bed mid terraced house is situated in a popular residential cul-de-sac close to the town and many amenities. The property benefits from gas central heating, allocated parking and an enclosed rear courtyard garden. Offered for sale with NO CHAIN. Entrance Hall - Stairs rising to the first floor, UPVC double glazed window to the rear. Lounge - 3.66m x 3.38m (12'0 x 11'1) - UPVC double glazed sliding doors to the rear courtyard garden, radiator, semi open plan with access to the dining room. Dining Room - 2.77m x 2.16m (9'1 x 7'1) - Radiator, UPVC double glazed window to the front, door into kitchen. Kitchen - 2.64m x 2.16m (8'8 x 7'1) - Stainless steel sink unit with adjoining work surface, base and eye level units, recess for cooker and washing machine, UPVC double glazed windows to the side and front. First Floor Landing - Built in cupboard housing the gas combination boiler, radiator, access to loft space. Bedroom 2 - 3.07m x 2.16m (10'1 x 7'1) - Radiator, UPVC double glazed window to the front. Bathroom - Panelled bath with shower over, low level w,c, wash hand basin, radiator, UPVC double glazed obscure window to the rear. Bedroom 3 - 2.44m x 2.26m (8'0 x 7'5) - UPVC double glazed window to the rear, built in wardrobe, radiator. Bedroom 1 - 3.07m x 2.36m (10'1 x 7'9) - Built in wardrobe, UPVC double glazed window to the rear, radiator. Bedroom 4 - 2.16m x 2.01m (7'1 x 6'7) - UPVC double glazed window to the rear, radiator. Parking - There is an allocated parking space a short distance from the property. Rear Garden - To the rear of the house there is an enclosed courtyard garden.
Find out MoreProperty Details
- Property ID: 142675583
- Added On: 2025-01-14
- Deal Type: For Sale
- Property Price: £200,000
- Bedrooms: 4
- Bathrooms: 1.00
Amenities
- 4 BED HOUSE
- POPULAR LOCATION
- GAS CENTRAL HEATING
- ENCLOSED COURTYARD GARDEN
- ALLOCATED PARKING
- CLOSE TO TOWN CENTRE
- APPROX 6.5% RENTAL YEILD
- NO CHAIN



