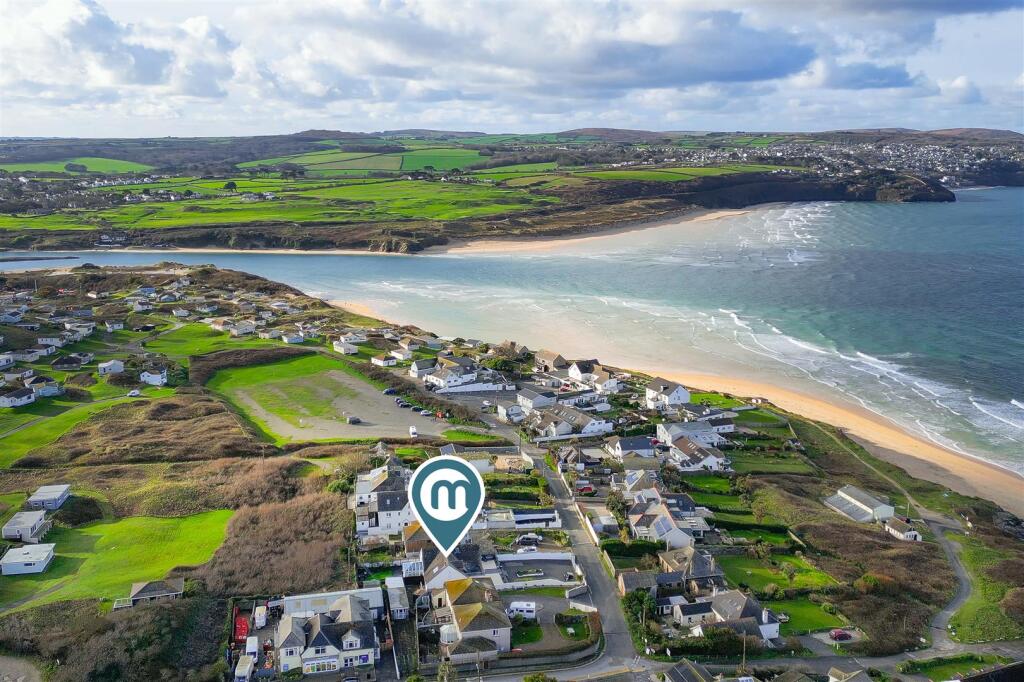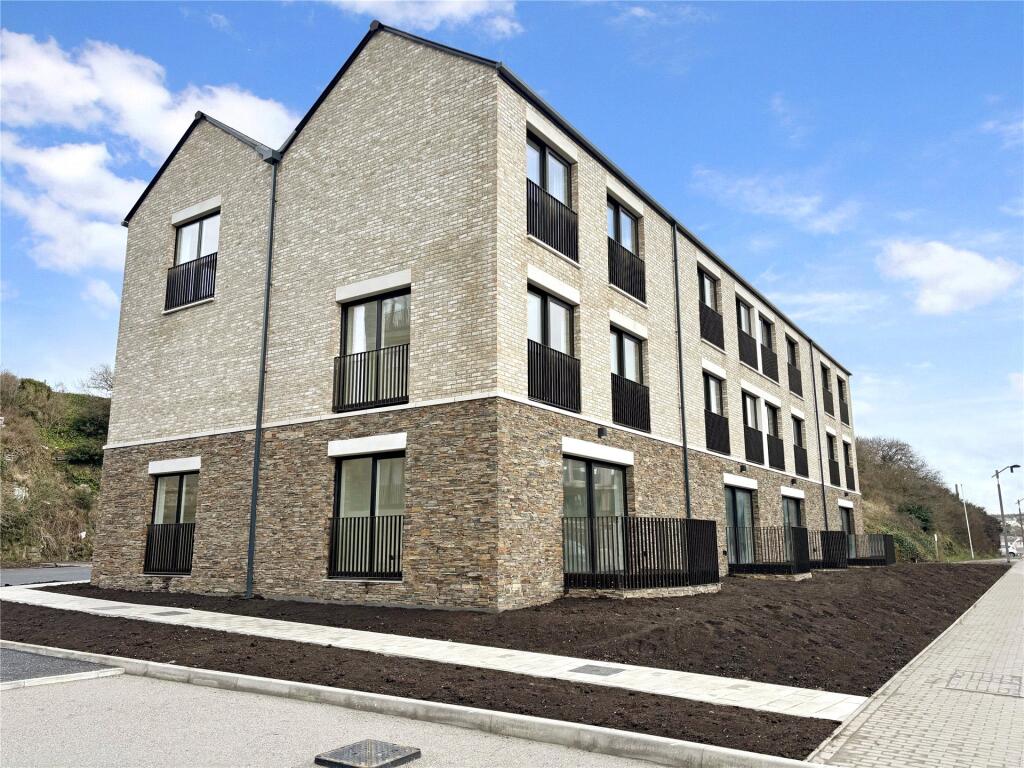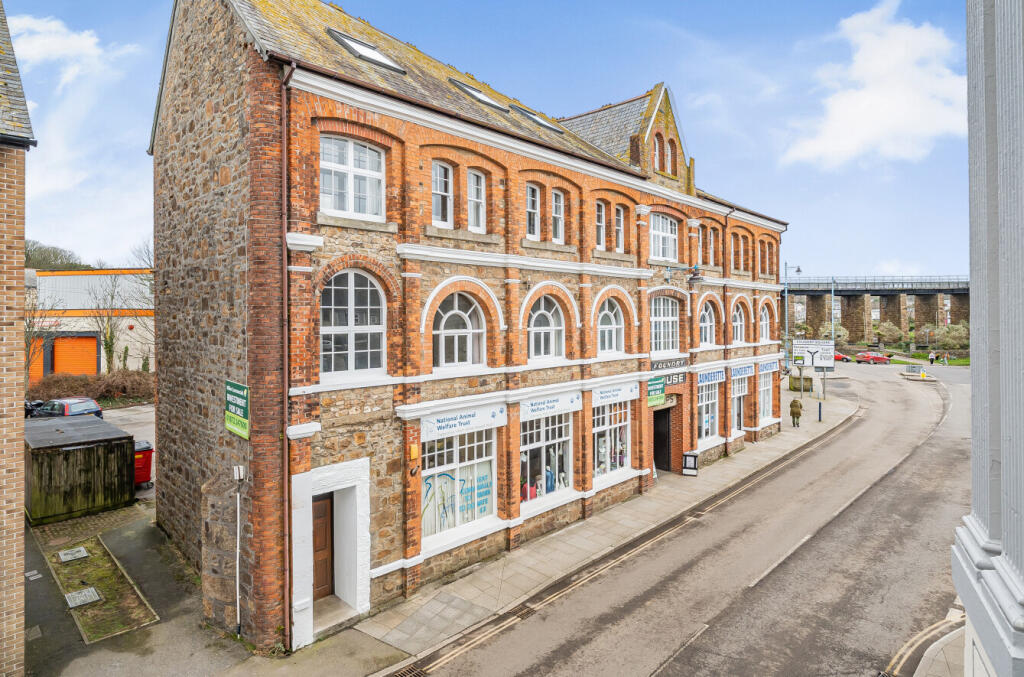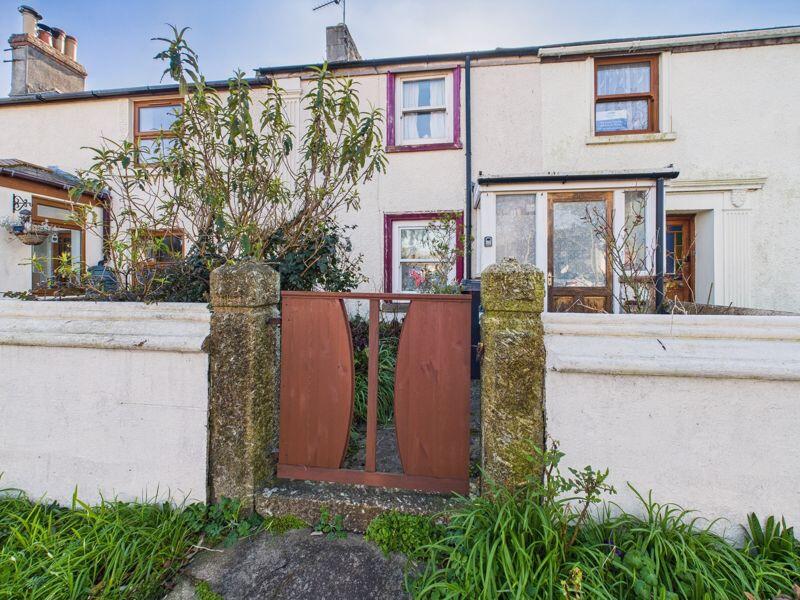ROI = 67% BMV = -14.97%
Description
A rare opportunity to purchase this stunning and superbly presented three bedroom chalet style bungalow with a spacious, two storey, two bedroom self contained annexe with large balcony, set within a highly regarded area of Riviere Towans, offering delightful views across St Ives Bay. The property has been totally refurbished by the current vendors to provide a most spacious, stylish and contemporary family home situated a short walk from Hayle beach. The property offers flexible and adaptable accommodation, ideal for multi generational families looking for additional accommodation or potential for generating an income as a holiday or long term let. Additional benefits include two driveways, a detached garage, and a master bedroom with balcony and large ensuite shower room. An internal viewing of this superb family home is sure to impress! Phone now to arrange your viewing appointment. Entrance door leading into... Entrance Hallway - Wood laminate flooring, radiator, wood clad ceiling with LED spot lights, door into the lounge, door into... Utility Room - 2.67m x 2.13m (8'9 x 7) - Tiled flooring, radiator, inset ceiling LED lighting, fitted with a range of shaker style base and wall mounted units with wood effect work surfacing over. Stainless steel sink with mixer tap, tiled splash back, double glazed window to the front, tiled flooring, space for washing machine, tumble drier, cupboard housing central heating boiler. Lounge / Diner - 7.95m x 3.43m (26'1 x 11'3 ) - A spacious living space with fitted carpet, inset ceiling LED lighting, circular window into utility room, vertical radiator, feature inset multi fuel stove with an attractive fireplace with recess either side with fitted shelving, and attractive glass display unit. Open into... Kitchen - 3.66m x 3.12m (12 x 10'3) - Fitted with a range of high gloss base and wall mounted units with quartz work surfacing over. Central island unit with quartz surface over, integrated wine cooler, oven, microwave and plate warmer, dishwasher and American style fridge freezer. Useful instant boiling water tap, five ring electric hob, stainless steel and glass extractor fan, glass display units, double glazed sliding patio doors offering superb sea views and leading onto the front terrace. From the dining room, a door leads onto... Inner Hallway - Laminate flooring, inset LED lighting, a contemporary stye wooden staircase with glass screen, and stainless steel hand rail, useful understairs storage area, vertical radiator, open into... Office - 2.97m x 2.72m (9'9 x 8'11) - Laminate flooring, vertical radiator, wood slat ceiling, open into... Conservatory - 3.68m x 3.35m (12'1 x 11) - Tiled flooring, double glazed window to three sides, pitched double glazed roof, double glazed French doors to the rear, and double glazed door to the side. Bathroom - 2.97m x 1.68m (9'9 x 5'6) - Panel enclosed bath with mains fed shower above, mixer tap, tiled surround, tiled flooring, wash hand basin, with vanity unit below, tiled splash back, concealed cistern w/c heated towel rail, illuminated mirror, LED ceiling spot lights. Bedroom - 4.06m x 2.92m (13'4 x 9'7) - Fitted carpet, radiator, double glazed window to the rear, built in wardrobe and cupboard. Door into... Ensuite - 1.83m x 1.73m (6 x 5'8) - Corner shower cubicle, with mains fed shower, tiled surround, low level w/c with push button flush. Wash hand basin with vanity unit below, monobloc tap, tiled splash back, obscured double glazed window to the side, heated towel rail. From the hallway, door leading into... Rear Lobby - Tiled flooring, obscured double glazed window to the rear, electric consumer unit, door to utility cupboard with space for washing machine. Door leading into... Annexe - Open Plan Kitchen /Diner - 4.11m x 3.45m (13'6 x 11'4) - Fitted with a range of high gloss base and wall mounted units with roll top work surface over. Stainless steel sink and drainer, mixer tap, tiled splash back, space for fridge freezer, obscured door to the side, radiator. Feature breakfast bar with storage below, radiator, open into... Sitting Room - 3.28m x 2.74m (10'9 x 9) - Laminate flooring, double glazed sliding patio doors to the front leading onto a paved terrace,, inset ceiling spot lights, door into... W/C - 2.74m x 0.84m (9 x 2'9) - Low level w/c obscured double glazed window to the front, laminate flooring, wash hand basin. From the kitchen, a door leads into... Bedroom - 3.45m x 2.77m (11'4 x 9'1) - Fitted carpet, radiator, double glazed window to the rear, built in wardrobe. Door into... Ensuite - 2.44m x 1.27m (maximum measurement) (8 x 4'2 (maxi - Shower cubicle with mains fed shower, pedestal wash hand basin, low level w/c radiator, double glazed window to the side, tiled flooring. From the kitchen, door leading into... Lobby - Fitted carpet, carpeted stairs to first floor level. Door into... Bedroom / Living Room - Laminate flooring, sloping ceiling, two, rear Velux roof light. Corner spa bath with multi jet system, wood burner, sliding patio doors offering superb sea views and leading onto... Roof Terrace - With wooden decking, enclosed by glass screens and offering a delightful space to sit out and enjoy the spectacular views on offer. From the hallway in the main part of the property, a wooden staircase leads to... First Floor Landing - Fitted carpet, built in wardrobe, inset ceiling spot lights, loft access, door leading into... Bedroom 1 - 5.28m x 4.17m (17'4 x 13'8 ) - A most impressive bedroom offering ample space with a pitched ceiling, two Velux roof lights, vertical radiator, built in wardrobes, inset ceiling spot lights, cupboard housing hot water cylinder. Double glazed window to the front and sliding patio doors, leading onto a balcony with tiled floor, superb views across St Ives Bay, enclosed by glass screen, inset lighting above. From the bedroom, door leading into... Ensuite Shower Room - 3.48m x 1.45m (11'5 x 4'9) - Fitted with a large walk in shower cubicle with mains fed shower, sliding glass door, tiled surround, Velux roof light. Concealed cistern w/c with push button flush, heated towel rail, twin wash hand basin with monobloc tap, vanity unit below, tiled splash back, mirror with lighting above, recessed storage area and door into eaves storage area. Tiled flooring and walls. Bedroom 2 - 4.19m x 2.90m (13'9 x 9'6) - Fitted carpet, sloping ceiling, double glazed window to the rear, , radiator, built in cupboards. Door into... Ensuite Shower Room - 2.34m x 0.81m (7'8 x 2'8) - Low level w/c, wall hung wash hand basin with monobloc tap, tiled splash black, shower cubicle with electric shower, tiled surround, and bifolding doors. Outside - The property is approached via an electric gate which leads to a good sized driveway providing ample parking for many cars and leading up to a superb paved terrace offering delightful views over St Ives Bay, with plenty of space for sun loungers, table and chairs, ideal for alfresco dining. Rear Garden - Access via the conservatory leads onto a wooden decking area with space for a hot tub. A gated gravel pathway to the side pf the property leads back to the front terrace. Garden area to the rear has been laid mainly to artificial lawn and wooden decking to the side, designed for low maintenance in mind, enclosed by walling and fencing. There is a wooden shed, and a gated pathway leads to... Rear Patio - Steps up to an enclosed seating area, ideal for alfresco dining. Garage / Annexe Potential - 8.00m x 3.02m (26'3 x 9'11) - Double glazed door, windows to the side and front, laminate flooring, light and pawer supplied stainless steel sink, door into... SHOWER ROOM (7'3 x 3'11) low level w/c, wash hand basin, shower cubicle with electric shower, glass door and tiled surround, tiled flooring and walls. This great space has potential for conversation to ancillary accommodation, subject to obtaining the relevant planning permission and building regulations approval. Rear - There is an additional driveway situated to the rear of the property, offering ample parking and providing access to the garage. Material Information - Verified Material Information Council tax band: A Council tax annual charge: £1561.69 a year (£130.14 a month) Tenure: Freehold Property type: House Property construction: Standard form Electricity supply: Mains electricity Solar Panels: No Other electricity sources: No Water supply: Mains water supply Sewerage: Sustainable Drainage System Heating: Central heating Heating features: Double glazing, Wood burner, and Underfloor heating Broadband: FTTC (Fibre to the Cabinet) Mobile coverage: O2 - Good, Vodafone - Good, Three - Good, EE - Good Parking: Driveway Building safety issues: No Restrictions - Listed Building: No Restrictions - Conservation Area: No Restrictions - Tree Preservation Orders: None Public right of way: No Long-term area flood risk: No Coastal erosion risk: No Planning permission issues: No Accessibility and adaptations: None Coal mining area: No Non-coal mining area: Yes Energy Performance rating: E All information is provided without warranty. Contains HM Land Registry data © Crown copyright and database right 2021. This data is licensed under the Open Government Licence v3.0. The information contained is intended to help you decide whether the property is suitable for you. You should verify any answers which are important to you with your property lawyer or surveyor or ask for quotes from the appropriate trade experts: builder, plumber, electrician, damp, and timber expert.
Find out MoreProperty Details
- Property ID: 156880793
- Added On: 2025-01-15
- Deal Type: For Sale
- Property Price: £1,000,000
- Bedrooms: 5
- Bathrooms: 1.00
Amenities
- A STUNNING THREE / FIVE BEDROOM FAMILY HOME WITH TWO STOREY ANNEXE
- LOCATED IN A SOUGHT AFTER POSITION WITHIN RIVIERE TOWANS
- REFURBISHED AND MODERNISED TO A HIGH STANDARD THROUGHOUT
- TWO BALCONIES ENJOYING SEA VIEWS AND COASTAL VIEWS
- TWO DRIVEWAYS
- DETACHED GARAGE
- SPACIOUS LIVING ACCOMMODATION
- A SHORT WALK TO HAYLE BEACH
- INTERNAL VIEWING A MUST!
- SCAN QR FOR MATERIAL INFORMATION




