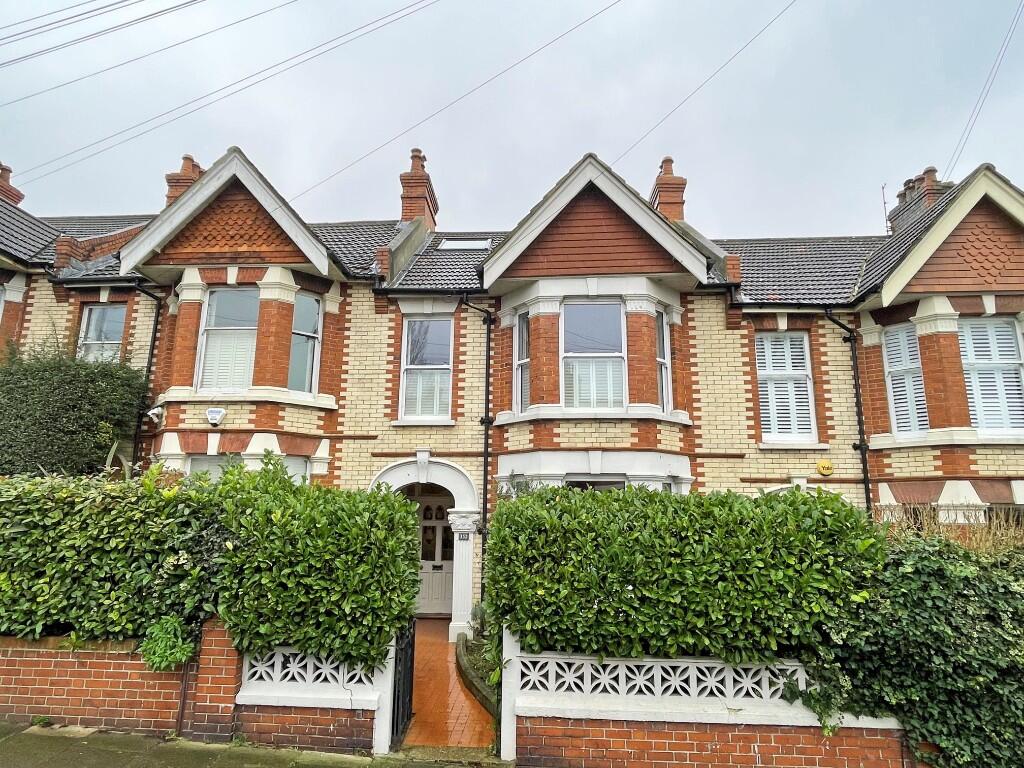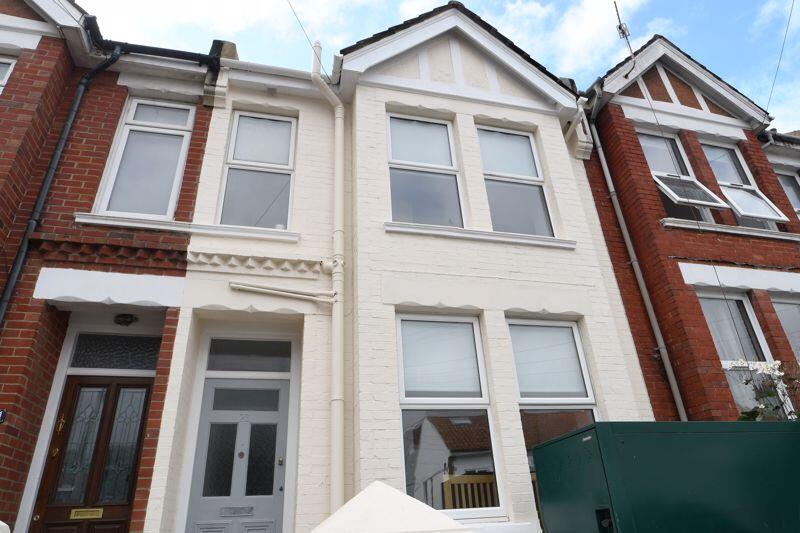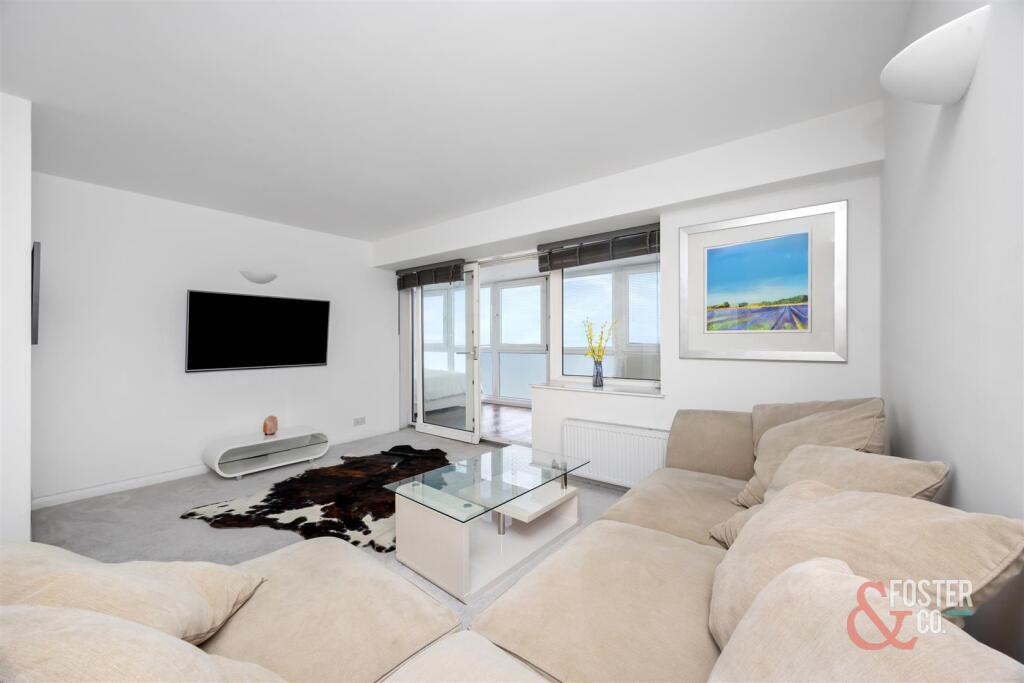ROI = 5% BMV = -7.08%
Description
* * OFFERS IN EXCESS OF £900,000 * * Considered to be one of the finest 4 double bedroom, 2 bathroom family houses in the local area having been sympathetically and superbly improved and extended in recent years by the current owner to form this stunning Edwardian period home. The property retains a wealth of character and charm with many period fireplaces, original ceiling covings and mouldings, picture rails, and stripped wooden floors. The property offers spacious accommodation with 1,786sqft (166sqm) of living space arranged over 3 floors comprising on the ground floor: entrance hall, thru' lounge/dining room with period fireplace and fitted log burner and with glazed doors leading to the dining room, utility room and g/f cloakroom/wc, and fabulous kitchen/breakfast room with bi-folding doors leading onto the rear garden. On the first floor there are 3 double bedrooms and a good size modern family bathroom, and on the second floor is another spacious 18' x10' bedroom enjoying far reaching views and a modern contemporary style shower room/wc. Outside there is a mature walled rear garden with hardwood decked patio leading to an area of lawn. * * VIEWING HIGHLY RECOMMENDED * * Accommodation All measurements are approximate. Ground Floor Covered Entrance Porch With original part glazed front door with decorative leaded light panels. Entrance Hall Original ceiling covings and mouldings. Dado rail. Stripped wooden floorboards. Staircase leading to the first floor. Thru' Lounge/Dining Room 8.20 into bay x 4.20 (26'10" into bay x 13'9") A spacious thru' lounge/dining room enjoying a bright east/west aspect with glass dividing doors between the lounge and dining areas. Lounge Section 4.43 into bay x 4.22 (14'6" into bay x 13'10") A fabulous lounge with original marble fireplace surround with fitted cast iron log burner with tiled hearth. Original ceiling covings and centre rose. Stripped wooden floorboards. Radiator. Large double glazed sash bay window to front with fitted plantation style shutters. Glazed doors leading thru' to: Dining Section 3.73 x 3.66 (12'2" x 12'0") Stripped wooden floorboards. Fitted low level storage cupboard into chimney breast recess with shelving above. Radiator. Glazed doors leading to the rear garden. Inner Hallway Dado rail. Understairs cupboard. Radiator. Utility Room Stainless steel single drainer sink unit with mixer taps with contrasting worktops and with cupboard below. Space and plumbing for washing machine and tumble drier. Tiled splashbacks. Matching wall cupboards. Wall mounted gas central heating boiler. Space for fridge/freezer. Glazed door to side leading to the rear garden. Door to: Cloakroom/WC Low level wc. wash hand basin. Window to side. Kitchen/Breakfast Room 3.75 x 3.63 (12'3" x 11'10") A fabulous modern kitchen/breakfast room fitted large bi-folding doors leading directly onto the rear garden and fitted with a range of 'shaker' style units with contrasting oak worktops comprising stainless steel single drainer sink unit with mixer tap and with cupboards below. Integrated dishwasher and fridge. Further range of cupboards and drawer units. Space for large range style cooker. Tiled splashbacks. Matching wall cupboards and fitted extractor hood. Modern vertical radiator. Recessed downlighters. Original ceiling covings. Space for large dining table and chairs. First Floor Landing Dado rail. Radiator. Staircase leading to the second floor. Bedroom 1 5.42 x 4.42 into bay (17'9" x 14'6" into bay) Original cast iron period fireplace with tiled inserts and tiled hearth. x2 Built in wardrobe cupboards with hanging and storage space. Radiator. Large double glazed sash bay window to front with additional double glazed sash window to front both with fitted plantation style shutters. Bedroom 2 3.68 x 3.45 (12'0" x 11'3") Original cast iron period fireplace with tiled inserts and tiled hearth. Original cupboard into chimney breast recess and additional wardrobe cupboard. Radiator. Double glazed sash window to rear with fitted plantation style shutters. Bedroom 3 3.77 x 3.70 (12'4" x 12'1") Original cast iron period fireplace with tiled inserts and tiled hearth. Original cupboard into chimney breast recess. Radiator. Double glazed sash window to rear with fitted plantation style shutters overlooking the rear garden. Family Bathroom Spacious modern contemporary style bathroom with part tiled walls and white suite comprising panelled bath with mixer tap and shower attachement. Fitted glass shower screen. Wall hung wash hand basin with mono tap. Low level wc. Tiled floor recessed downlighters. Double glazed sash window to side. Second Floor Landing Oak flooring. Double glazed window to rear. Doors leading to bedroom 4 and shower room/wc. Bedroom 4 5.52 x 3.30 (18'1" x 10'9") Oak flooring. Built in wardrobe cupboards with hanging and storage space and with fitted shelving. Eaves storage cupboards. Radiator. Large double glazed window to rear enjoying extensive rooftop views. x2 Velux windows to front. Shower Room/WC Modern contemporary style shower room with part tiled walls and stylish 'Terrazzo' floor tiles with underfloor heating. Large tiled shower enclosure with rain shower head and additional hand shower attachment. Wall mounted wash hand basin with mono tap. Low level wc. Heated towel rail. Large Velux window to front. Outside Front Garden Small formal front garden with mature hedge providing a good degree of privacy from the road and with path leading to the front door. Rear Garden Attractive walled rear garden providing a good degree of privacy with many varieties of mature trees and shrubs. Hardwood decked patio area immediately outside the kitchen/dining room with steps leading to an area of lawn with flower and shrub borders. Wooden garden shed. Information EPC INFORMATION Full Energy Performance Certificate available on request APPLIANCES AND SERVICES: The appliances and services mentioned have not been tested therefore we are unable to verify that they are in working order. The buyer is advised to obtain verification from their solicitor or surveyor. TENURE: We understand from our client that the property is Freehold.
Find out MoreProperty Details
- Property ID: 87083514
- Added On: 2025-02-13
- Deal Type: For Sale
- Property Price: £900,000
- Bedrooms: 4
- Bathrooms: 1.00
Amenities
- * * OFFERS IN EXCESS OF £900,000 * *
- A Stunning 4 Bedroom
- 2 Bathroom Edwardian Terraced House
- Situated In This Highly Favoured Residential Area Close To Fiveways
- Spacious Accommodation With 1,786sqft (166sqm) of Versatile Living Space
- 27' Thru' Lounge/Dining Room With Marble Fireplace & Log Burner
- 4 Large Double Bedrooms
- Family Bathroom & Additional Shower Room/WC
- Fabulous Kitchen/Breakfast Room With Bi-Folding Doors Onto The Rear Garden
- * * VIEWING HIGHLY RECOMMENDED * *



