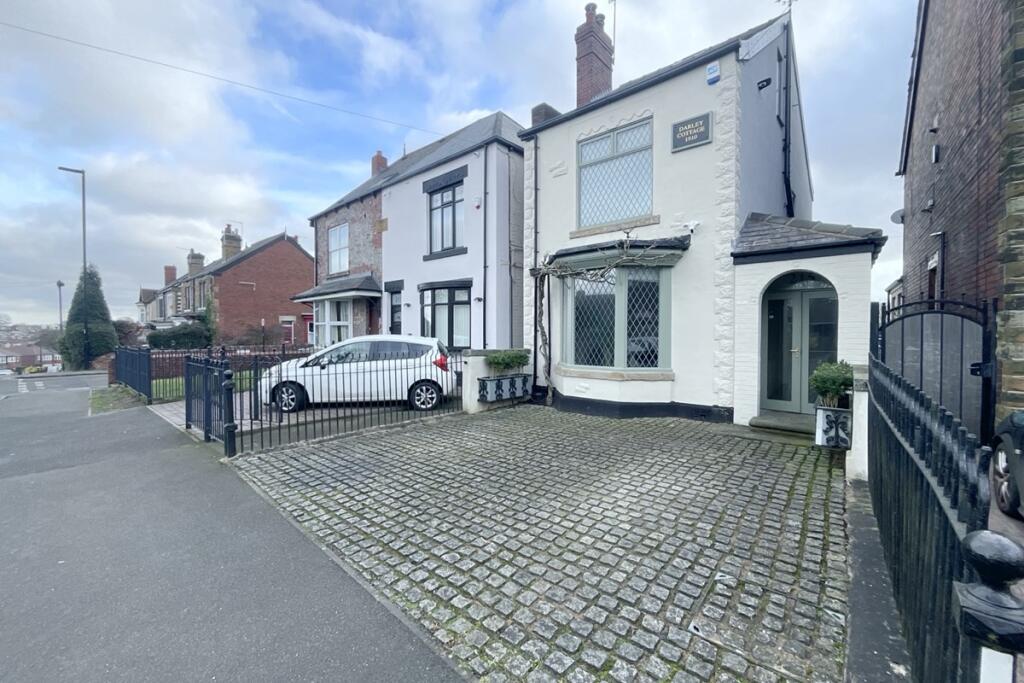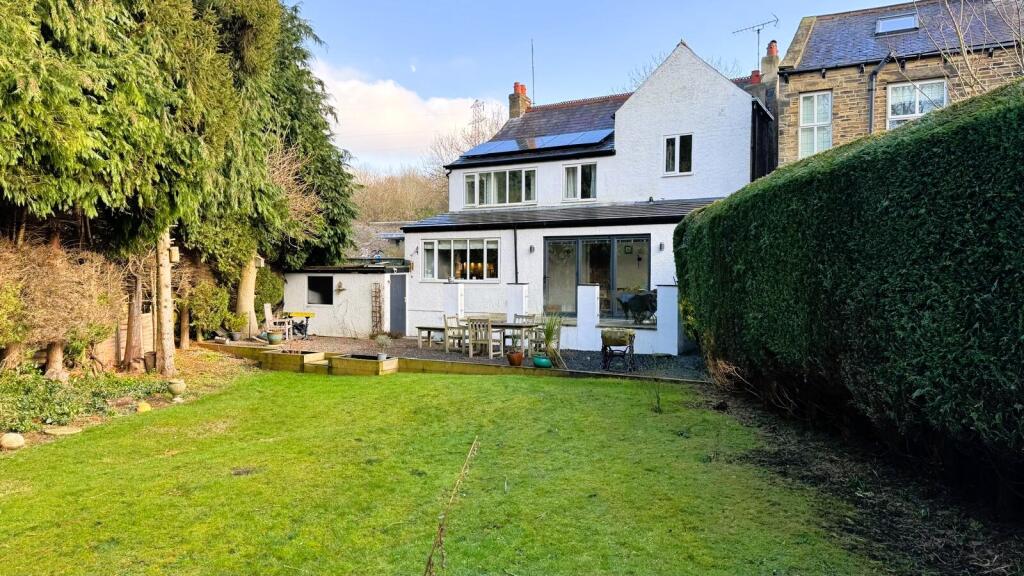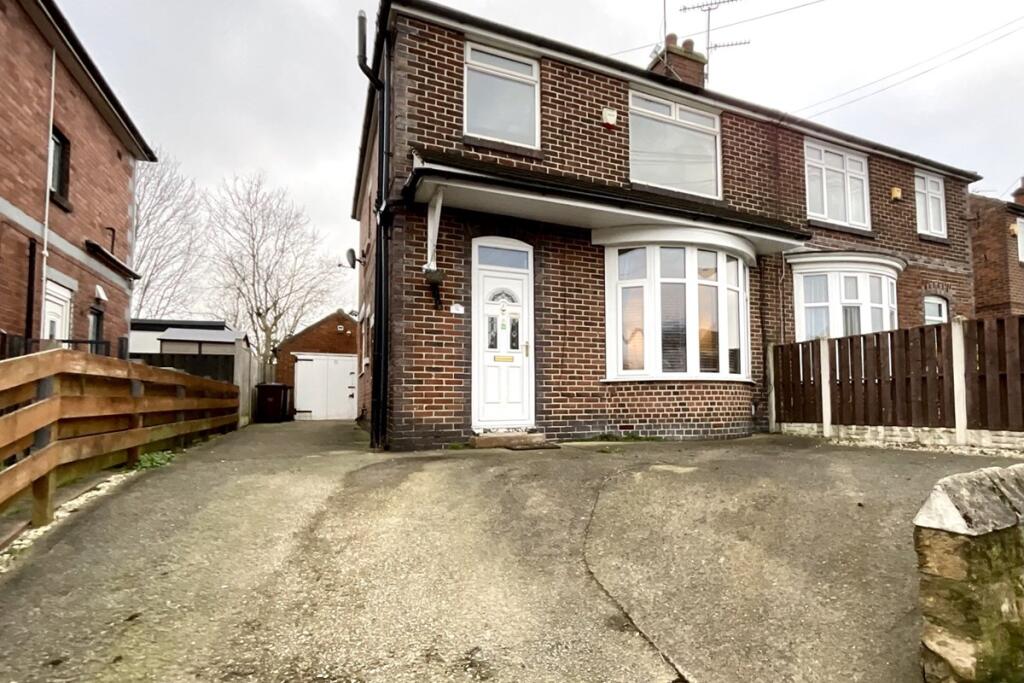ROI = 5% BMV = -30.66%
Description
Ideally situated in a sought-after location, this charming three-bedroom detached property effortlessly blends timeless period character with contemporary convenience. Boasting high ceilings, period details, and an abundance of natural light, this home offers a perfect balance of elegance and functionality. The inviting lounge is enhanced by a striking bay window, creating a bright and spacious setting for relaxation. The flooring is American oak, with feature fire surround . The beautifully designed open-plan kitchen and dining area serve as the heart of the home, offering a versatile space ideal for both everyday living and entertaining. Double doors lead seamlessly into the conservatory, a tranquil retreat that opens onto the private, low-maintenance rear garden—perfect for alfresco dining and family gatherings. The first floor hosts two generously sized bedrooms, offering flexibility to suit a variety of lifestyle needs, alongside a stylish and modern family bathroom. A further staircase leads to the attic, where a thoughtfully designed third bedroom awaits. Featuring a skylight, ample space, and a luxurious open-plan en-suite, this private retreat is perfect for guests or as a primary suite. The rear garden is a true highlight, providing a private oasis for relaxation, entertaining, or a safe play area for children. Complete with a composite outbuilding with power and a fully equipped bar, with broadband it offers a unique outdoor space ready to be enjoyed in all seasons. Ample off-street parking to the front ensures effortless convenience for homeowners and visitors alike. With excellent transport links, including direct access to major road networks and frequent bus services to the city centre, this property is ideal for commuters. A wealth of local amenities, including shops, supermarkets, restaurants, pubs, parks, and highly regarded schools, are just moments away, making this an exceptional opportunity for families and professionals alike. This outstanding home must be viewed to be fully appreciated—schedule your viewing today! * NO ONWARD CHAIN * DETACHED PROPERTY * THREE BEDROOMED * PRIVATE DRIVEWAY * SPACIOUS BAY WINDOWED LOUNGE * SEPARATE UTILITY ROOM * FANTASTIC OPEN PLAN DINING KITCHEN WITH INTEGRAL APPLIANCES * FAMILY BATHROOM * GAS CENTRAL HEATING * CELLAR * ENCLOSED REAR GARDEN WITH * COMPOSITE WOODEN SHED WITH BAR * SOUGHT AFTER LOCATION Accommodation comprises: * Living Room: 3.8m x 4.9m (12' 6" x 16' 1") * Kitchen: 3.8m x 3.9m (12' 6" x 12' 10") * Conservatory: 3.8m x 5.2m (12' 6" x 17' 1") * Utility: 1.4m x 2.1m (4' 7" x 6' 11") * Bedroom 1: 3.6m x 2.8m (11' 10" x 9' 2") * Bedroom 2: 3.8m x 2.6m (12' 6" x 8' 6") * Bedroom 3: 3.9m x 3.6m (12' 10" x 11' 10") * En-suite: 1.8m x 2.3m (5' 11" x 7' 7") * Shower Room: 2.8m x 1.9m (9' 2" x 6' 3") * Cellar: 3.6m x 3.3m (11' 10" x 10' 10") * Cellar Rear: 3.6m x 3.9m (11' 10" x 12' 10") This property is sold on a leasehold basis. The lease length is 800 years and began in 1915.
Find out MoreProperty Details
- Property ID: 87080967
- Added On: 2025-02-12
- Deal Type: For Sale
- Property Price: £300,000
- Bedrooms: 3
- Bathrooms: 1.00
Amenities
- NO ONWARD CHAIN
- DETACHED PROPERTY
- THREE BEDROOMED
- PRIVATE DRIVEWAY
- SPACIOUS BAY WINDOWED LOUNGE
- SEPARATE UTILITY ROOM
- FANTASTIC OPEN PLAN DINING KITCHEN WITH INTEGRAL APPLIANCES
- FAMILY BATHROOM
- GAS CENTRAL HEATING
- CELLAR



