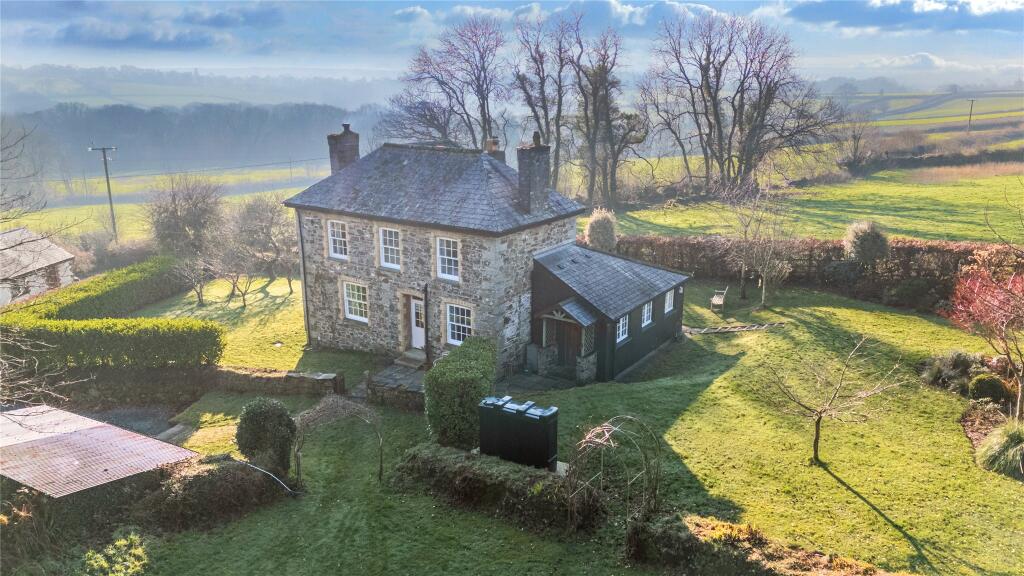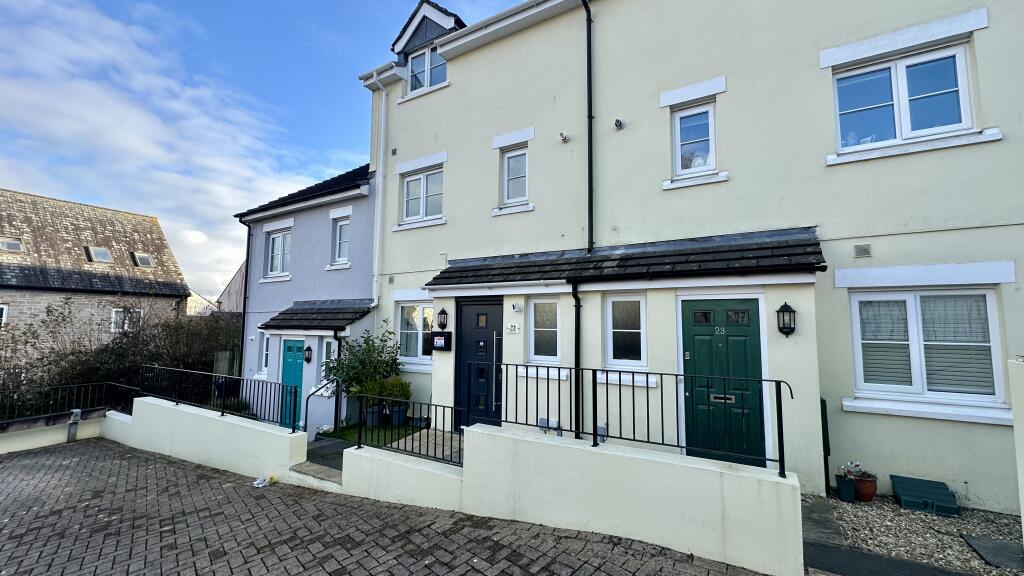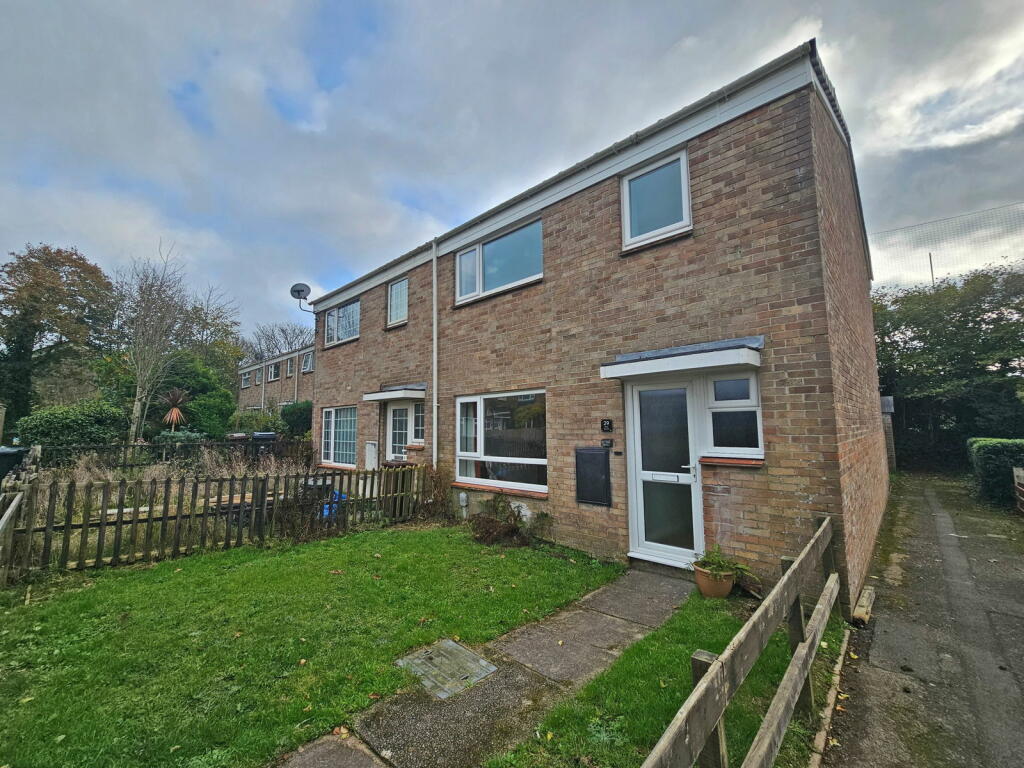ROI = 2% BMV = -22.34%
Description
Welcome to South Hendra House, a beautiful period property, sited on a generous plot of approximately half an acre in a picturesque countryside location on the outskirts of Liskeard. Approached via a private lane, shared with just one neighbour, this handsome granite stone house has been extended and improved in recent years and offers beautifully presented accommodation comprising a living/dining room, snug, kitchen, utility room, ground floor shower room, three double bedrooms and a family bathroom. Externally, the generous lawned gardens wrap around the house and border open fields/farmland. There is ample driveway parking and a double length tandem garage, which has been constructed to allow for an additional room to be added above, if required. There are several useful outbuildings including a wood store, small workshop, timber storage shed, aluminium greenhouse and a fantastic cabin/studio which would make a perfect home office, gym or hobby room. The property benefits from oil fired central heating, high speed fibre broadband and owned solar panels which generate a regular income from the feed-in tariff. ACCOMMODATION IN DETAIL: Entrance Lobby/Boot Room – Cloak cupboard, doors to living room and shower room. Shower Room – A modern ground floor shower room with shower enclosure and rainfall shower, a wall hung vanity unit wash basin and a concealed cistern WC. Living/Dining Room – A bright and spacious room with beautiful natural slate flagstone floor and a lovely inglenook fireplace with inset log burner and built-in shelving and cupboards to each side. Snug – A warm and cosy room with exposed floorboards, open fireplace and French doors to the rear garden. Kitchen – A quality, Shaker style kitchen with marble worktops, featuring a central island unit/breakfast bar, range cooker, Belfast sink and space for a dishwasher. French doors open to the garden and a door gives access to the utility room. Utility Room – Base and wall units with worktop and inset one and a half bowl sink. Spaces for washing machine, tumble dryer and American style fridge/freezer. First Floor Landing – Giving access to three bedrooms and the bathroom. Bedroom One – A double bedroom with decorative fireplace and window overlooking fields to the rear. Bedroom Two – A double bedroom with built-in wardrobes and window overlooking the front garden. Bedroom Three – A double bedroom with window overlooking the front garden. Family Bathroom – A well-appointed modern bathroom with shower-bath and combined WC and wash basin vanity unit.
Find out MoreProperty Details
- Property ID: 87074904
- Added On: 2025-01-22
- Deal Type: For Sale
- Property Price: £650,000
- Bedrooms: 3
- Bathrooms: 1.00
Amenities
- BEAUTIFUL PERIOD HOME
- COUNTRYSIDE LOCATION
- APPROX HALF AN ACRE GARDENS
- THREE DOUBLE BEDROOMS
- TWO RECEPTION ROOMS
- TWO BATHROOMS
- EXCELLENT HOME OFFICE
- WELL PRESENTED THROUGHOUT



